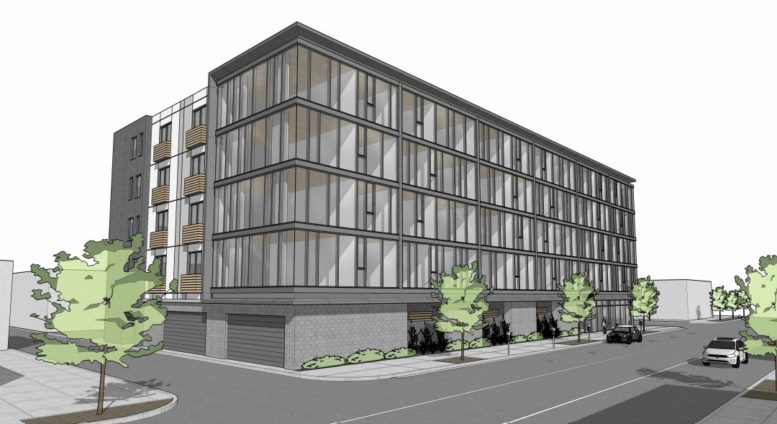Development permits have been filed seeking the approval of a mixed-use project proposed for development at 2101 J Street in Sacramento. The project proposal includes the development of a five-story building offering residential and retail spaces. Plans call for the demolition of an existing two-story retail building on the site.
Vitae Architecture Planning Interiors is responsible for the design concepts. Topia Concepts is the landscape architect for the project.
The project site is a parcel spanning an area of 0.3 acres. The project will bring 40 dwelling units and retail space into a five-story building, spanning a total built-up area of 44,727 square feet. The units will be designed as a mix of 32 one-bedroom and 8 two-bedroom units. The building will feature retail space spanning 1,262 square feet on the ground floor. A community room measuring 665 square feet will also be developed on the site. 20 vehicular parking stalls and 8 bicycle parking stalls will be provided within an enclosed secured garage on the ground floor.
Renderings reveal floor-to-ceiling clear glass exterior walls, providing ample natural light. The building features smooth concrete masonry, plaster end-cap walls, and juliet balconies with engineered wood railings.
The project awaits design and site permit reviews. The estimated construction timeline has not been announced yet.
Subscribe to YIMBY’s daily e-mail
Follow YIMBYgram for real-time photo updates
Like YIMBY on Facebook
Follow YIMBY’s Twitter for the latest in YIMBYnews






Only eight parking stalls for 40 units seems really, really low.
Dan,
This is an “Urban infill” not your typical suburbanite magnet. This project is meant to attract those who want to live a more urban/walkable, mix use environment/community and not depend on cars on a daily means. If you are looking for more parking spaces per unit, midtown and downtown are not the places you should look at. Ek Grove, Roseville, And Folsom are a few cities to look at.
I personally like these smaller projects. This is a great addition to the J st corridor. Too many projects on the pipeline and not enough under construction. The demand for housing in Sac region and the core (downtown & midtown) remains high. Get it built!!!
There are actually 21 car parking spots and 22 for bikes in a separate chain link enclosed bike parking area. It’s also mass timber framed on floors 2-5. Constuction to start in August.