New renderings have been revealed for the proposed 100% affordable residential infill at 8930 MacArthur Boulevard in Castlemont, Oakland. Construction would add roughly 35 units and ground-floor retail to the currently vacant lot. New Way Homes is responsible for the project.
The project’s pre-application permit was filed late last week. The six-story infill will yield 39,350 square feet with five levels of mass timber construction over a concrete podium with a 17-car garage and an 863 square-foot retail space. Parking will be included for 35 bicycles in a long-term room by the lobby.
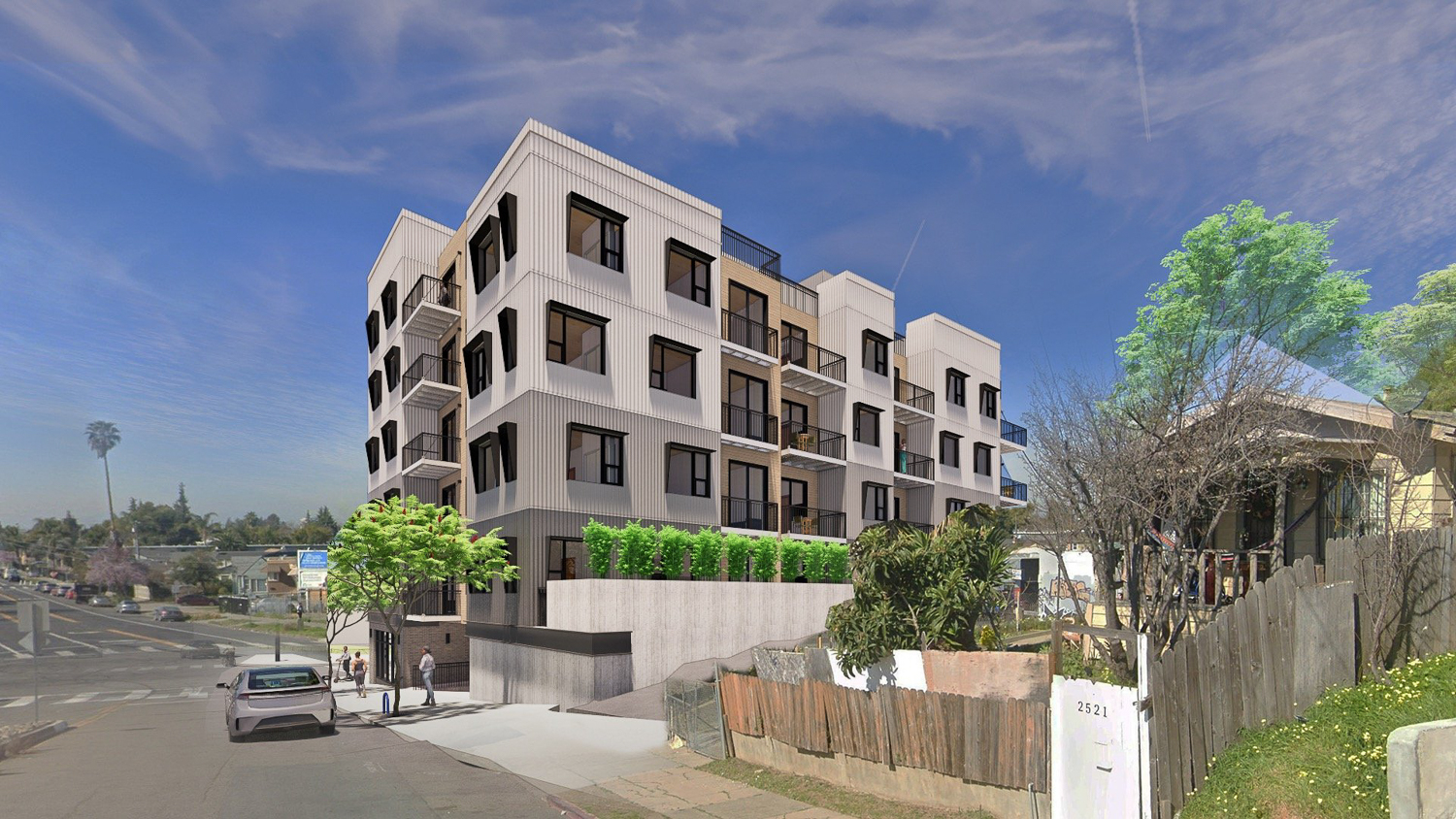
8930 MacArthur Boulevard southeast corner, rendering by Workbench
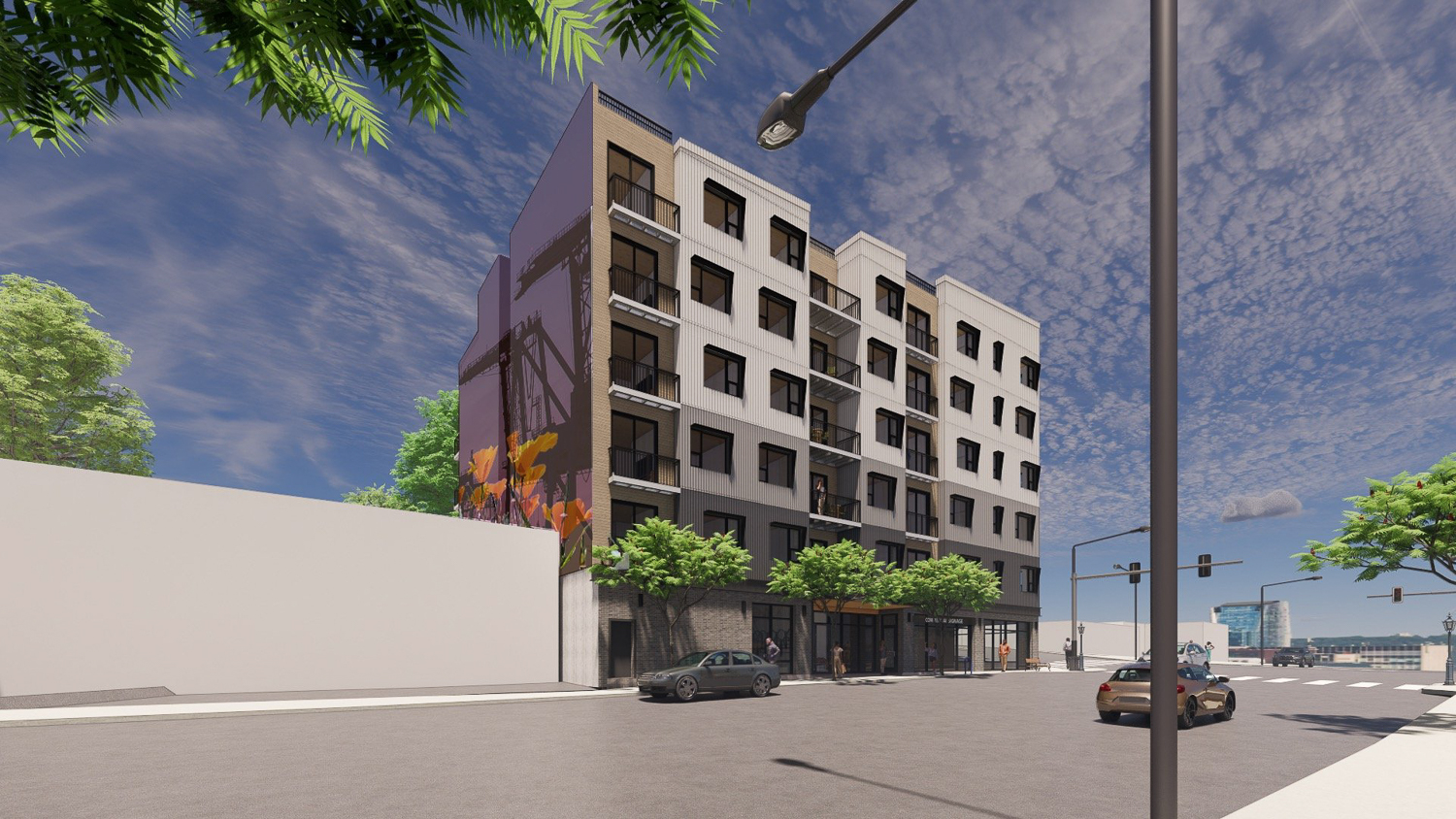
8930 MacArthur Boulevard northwest corner, rendering by Workbench
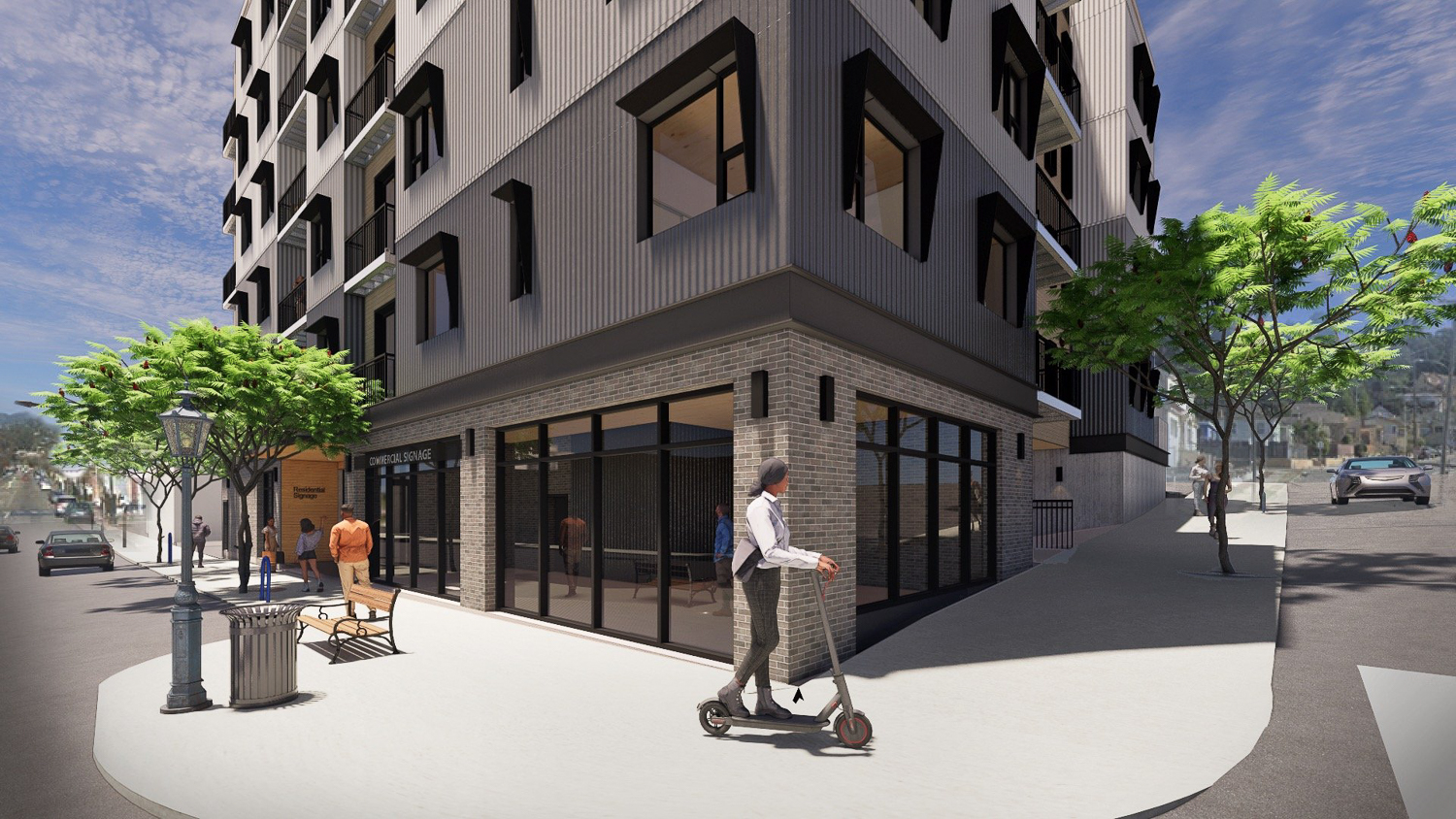
8930 MacArthur Boulevard corner view, rendering by Workbench
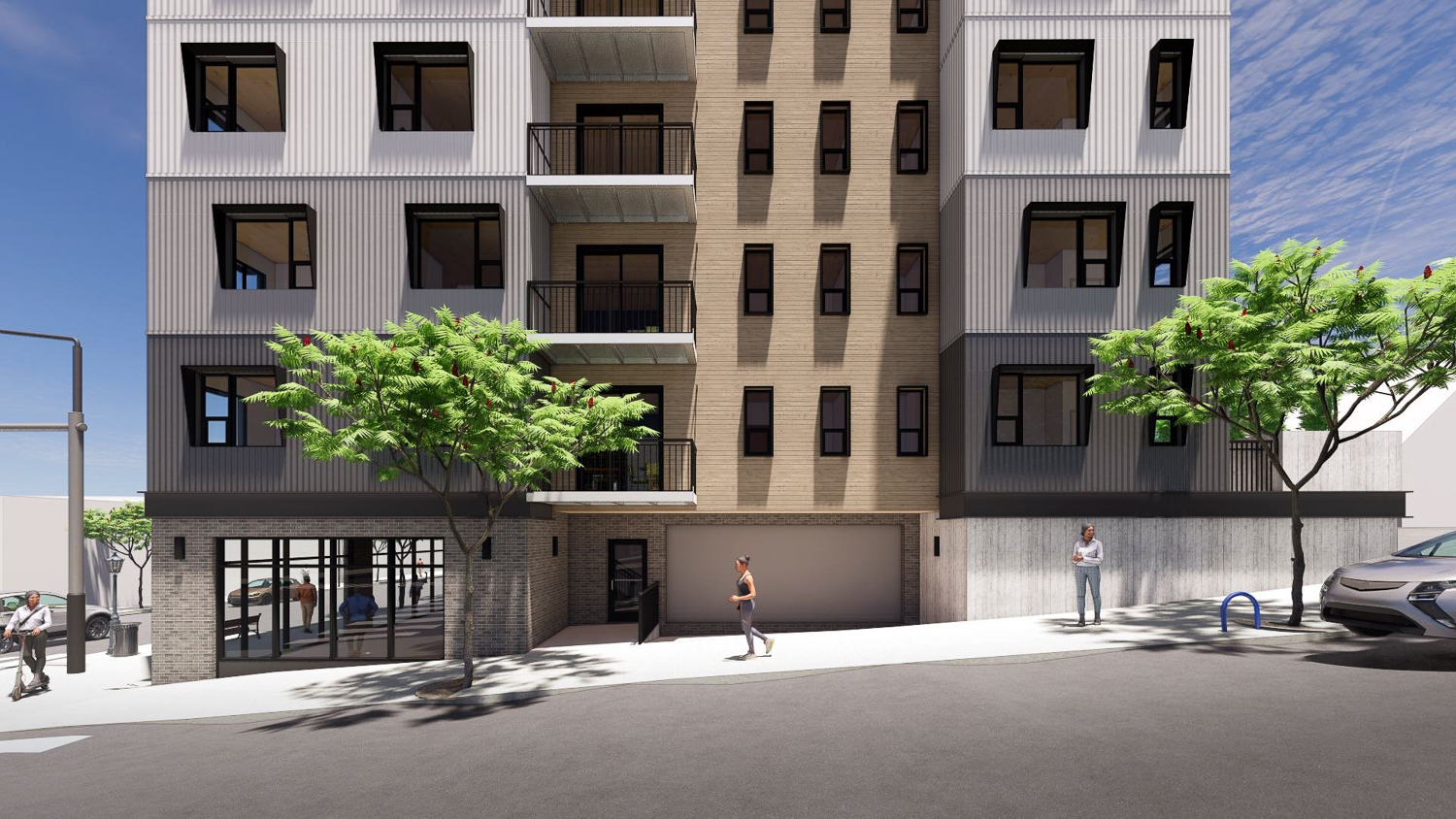
8930 MacArthur Boulevard garage entry, rendering by Workbench
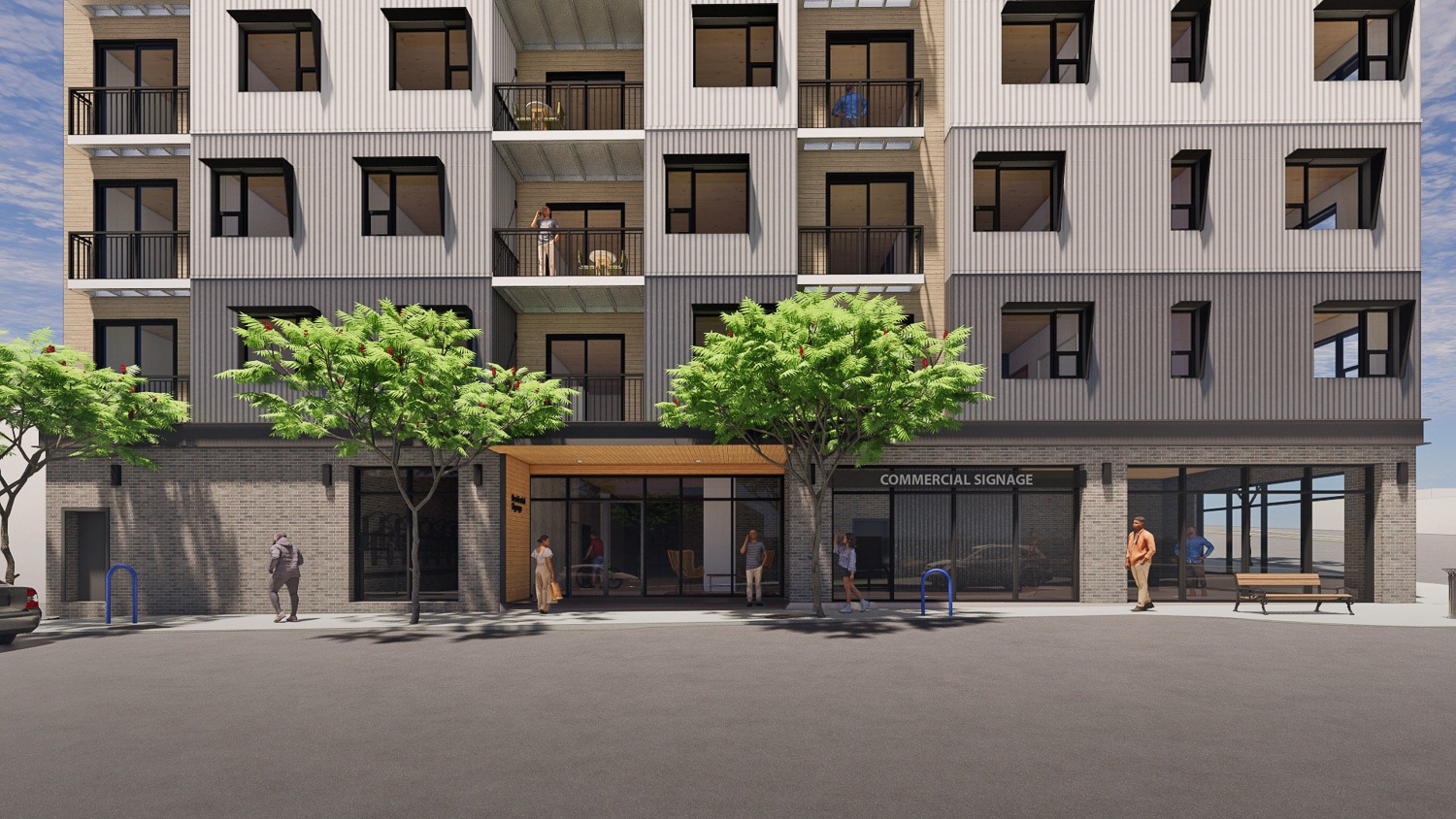
8930 MacArthur Boulevard western base, rendering by Workbench
Unit sizes will vary with studios, one-bedrooms, two-bedrooms, three-bedrooms, and four-bedrooms residences. The second-floor homes will include private outdoor terraces, while many units above will have either private terraces or Juliet balconies.
The application will use Senate Bill 330 and the State Density Bonus program to streamline the approval process and increase the residential capacity zoning for the 0.19-acre site.
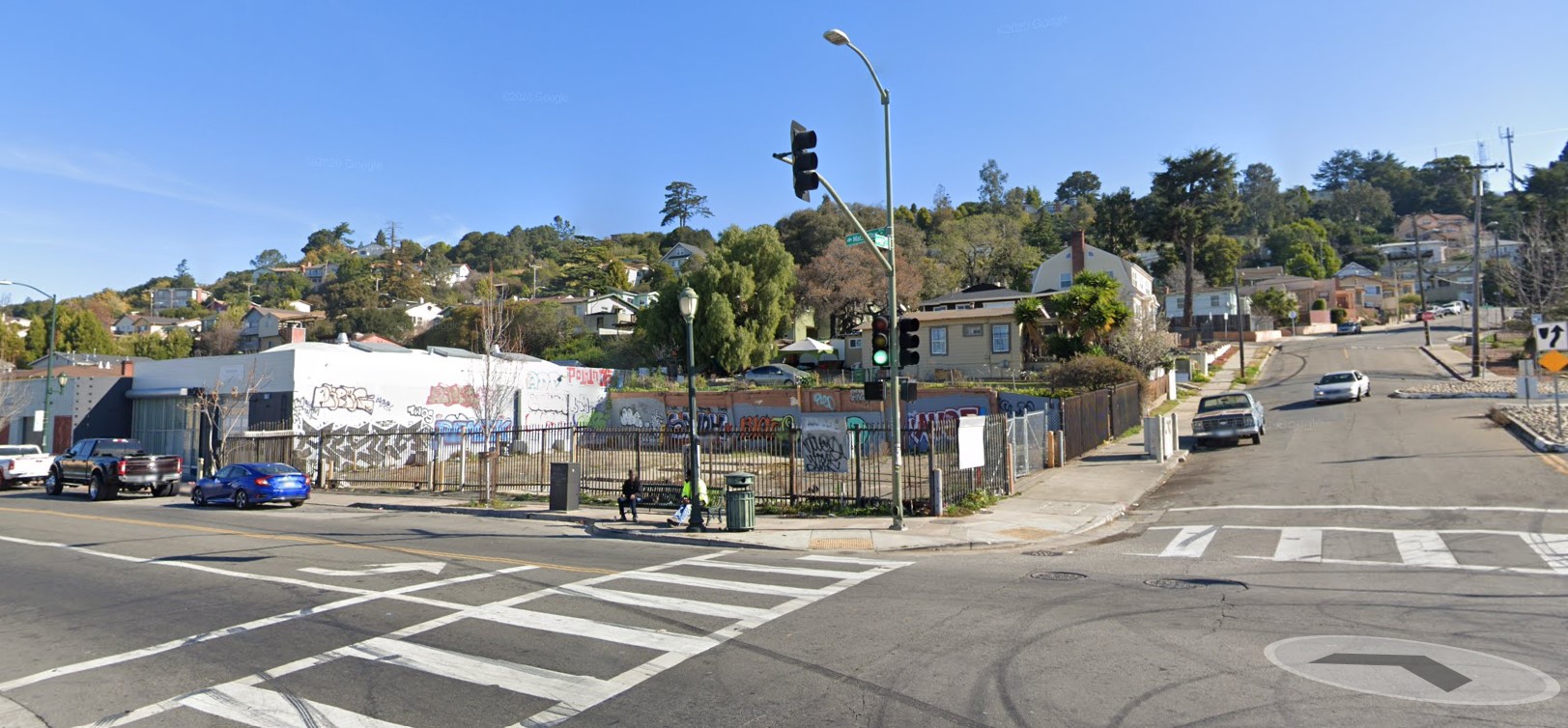
8930 MacArthur Boulevard via Google Maps
Workbench Built is responsible for the design. The firm is a Santa Cruz-based concept-to-completion studio based out of Santa Cruz. The firm manages feasibility studios, property development, architectural design, general contracting, and construction management.
Today’s story was possible thanks to the rendering revelation by Twitter user @aglev33. An estimated timeline for construction and completion has not yet been established.
Subscribe to YIMBY’s daily e-mail
Follow YIMBYgram for real-time photo updates
Like YIMBY on Facebook
Follow YIMBY’s Twitter for the latest in YIMBYnews

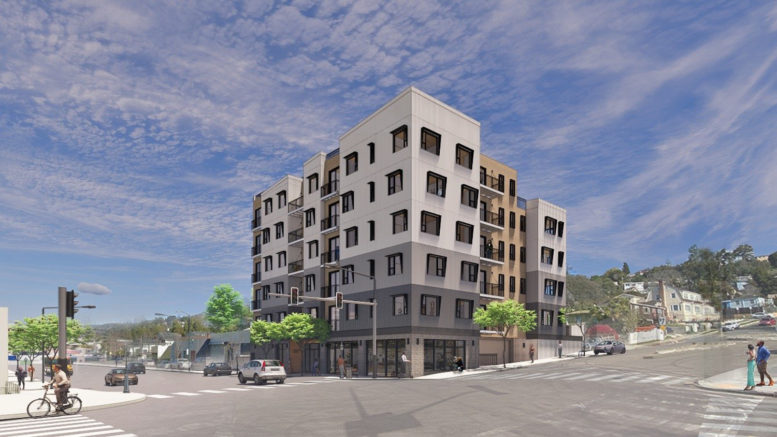




Hopefully it will be a catalyst for transformation of the neighborhood in to a more livable environment. It can’t hurt. This is the type of development the flats of East Oakland needs.
So what about employe parking, guest parking, ambulance or fire tuck for emergency’s. Also it one story taller then what is for the code of Oakland building codes. Health hazard from freeway particulate pollution, No off street parking, basically it’s situated on the 580 on ramp with speeding cars and dangerous for seniors to cross the street and no grocery store for miles. I have to say this has not been planned out very well and I would never put a family member in a building that is as close to the freeway as they can get. The view of the 580 freeway is not a healthy mind state to enjoy. Theee is no outdoor garden or place to enjoy the sun with out breathing car fumes. Truly a waste of money.