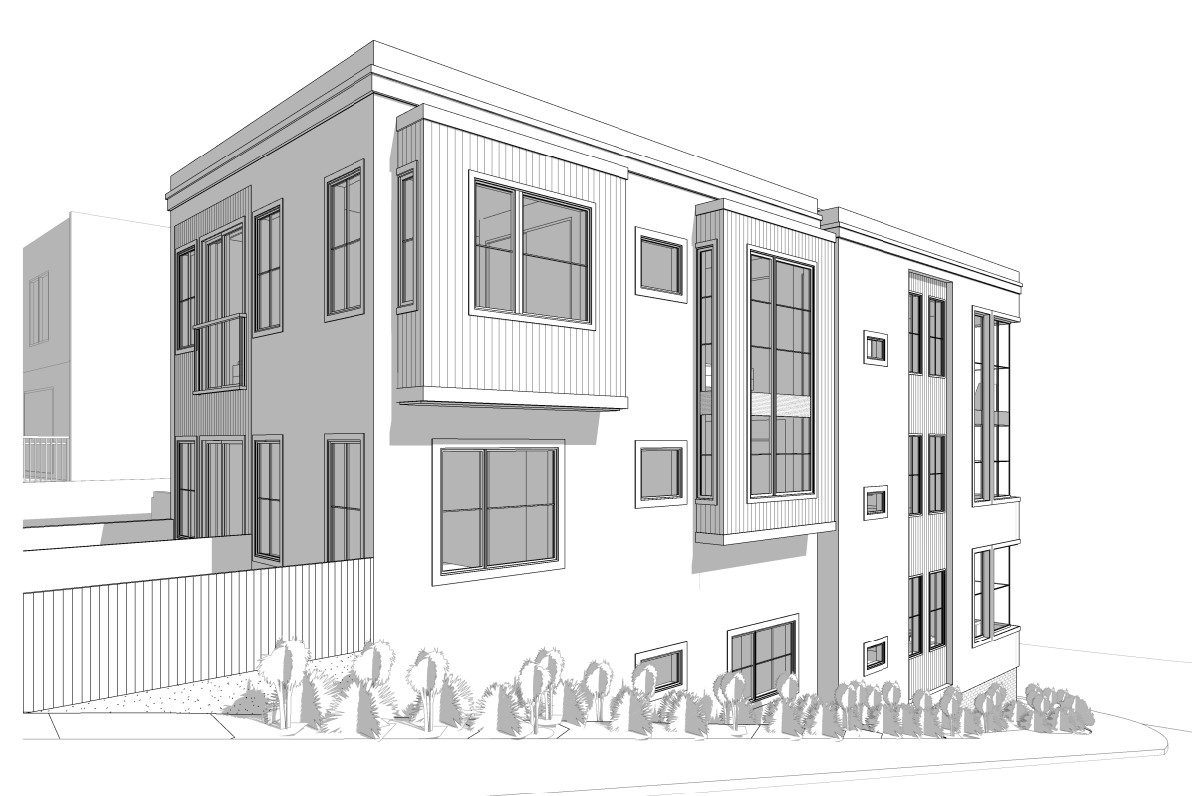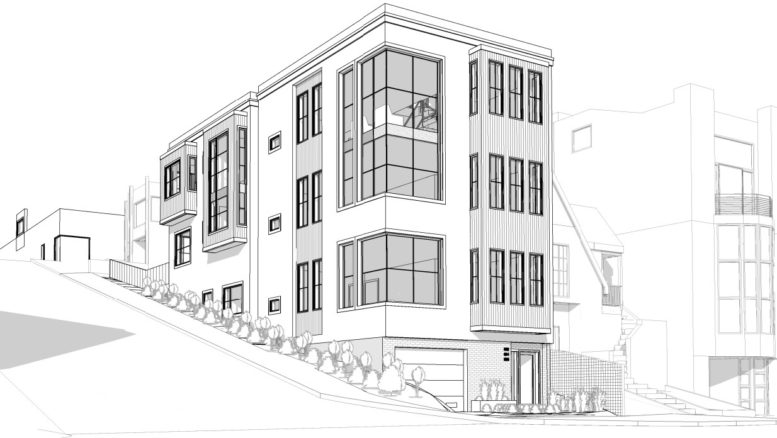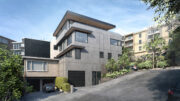Development permits have been filed seeking the approval of a residential project at 892 Corbett Avenue in Twin Peaks, San Francisco. The project proposal includes the development of a three-story residential building with a basement and off-street parking spaces.
Winder Gibson Architects is responsible for the design concepts.

892 Corbett Avenue View via Winder Gibson Architects
The project will bring three residential units into a three-story building with a basement. The residence will have three off-street parking spaces and three class 1 bicycle storage spaces on a vacant lot. The building will span a total built-up area of approximately 5,886 square feet.
The project application is under review and an estimated construction timeline has not been announced yet. The project site sits across Hopkins Avenue and Dixie Aly.
Subscribe to YIMBY’s daily e-mail
Follow YIMBYgram for real-time photo updates
Like YIMBY on Facebook
Follow YIMBY’s Twitter for the latest in YIMBYnews






Good new housing for more people. Since public transportation is so viable, Save money and or make more housing by eliminating unnecessary car parking. Instead of Two car spaces, these could make for a small one bedroom.