New renderings have been revealed ahead of an Architectural Review Board meeting for the seven-story residential infill at 6131 Bollinger Canyon Road in San Ramon, Contra Costa County. The project is part of the 4,500-unit CityWalk masterplan poised to reshape the heart of the growing Tri-Valley city. Related Companies is the project application.
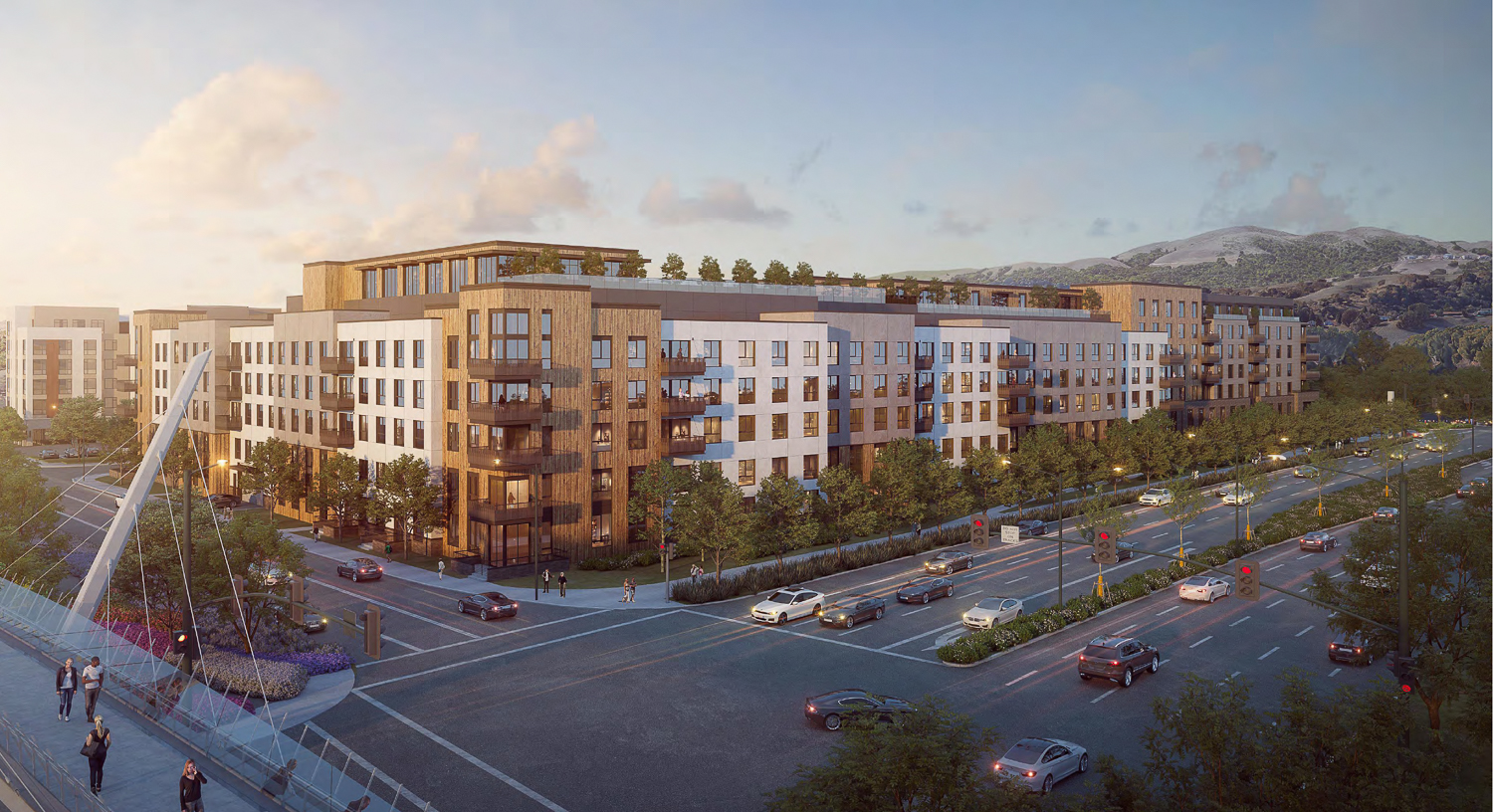
Bishop Ranch BR1A Parcel 1 aerial perspective over Bollinger Canyon Road, rendering by MVE + Partners
The 85-foot tall structure will yield 721,990 square feet with 466,340 square feet for housing and 255,650 square feet for the 663-car garage. Additional parking will be included for 67 bicycles and 13 motorcycles. Of the 381 proposed units, there will be 23 studios, 176 one-bedrooms, 146 two-bedrooms, and 36 three-bedrooms.
The garage will rise six floors so that most residents can park in reserve spaces on their unit floor. The seventh floor will feature shared amenities around the pool deck, including a fitness center, lounge, and party room. The area will include panoramic views of the region, including Mount Diablo to the north and the regional preserve to the west. The ground-level amenity space will offer ideal space for co-working while overlooking the proposed South Parkway Green.
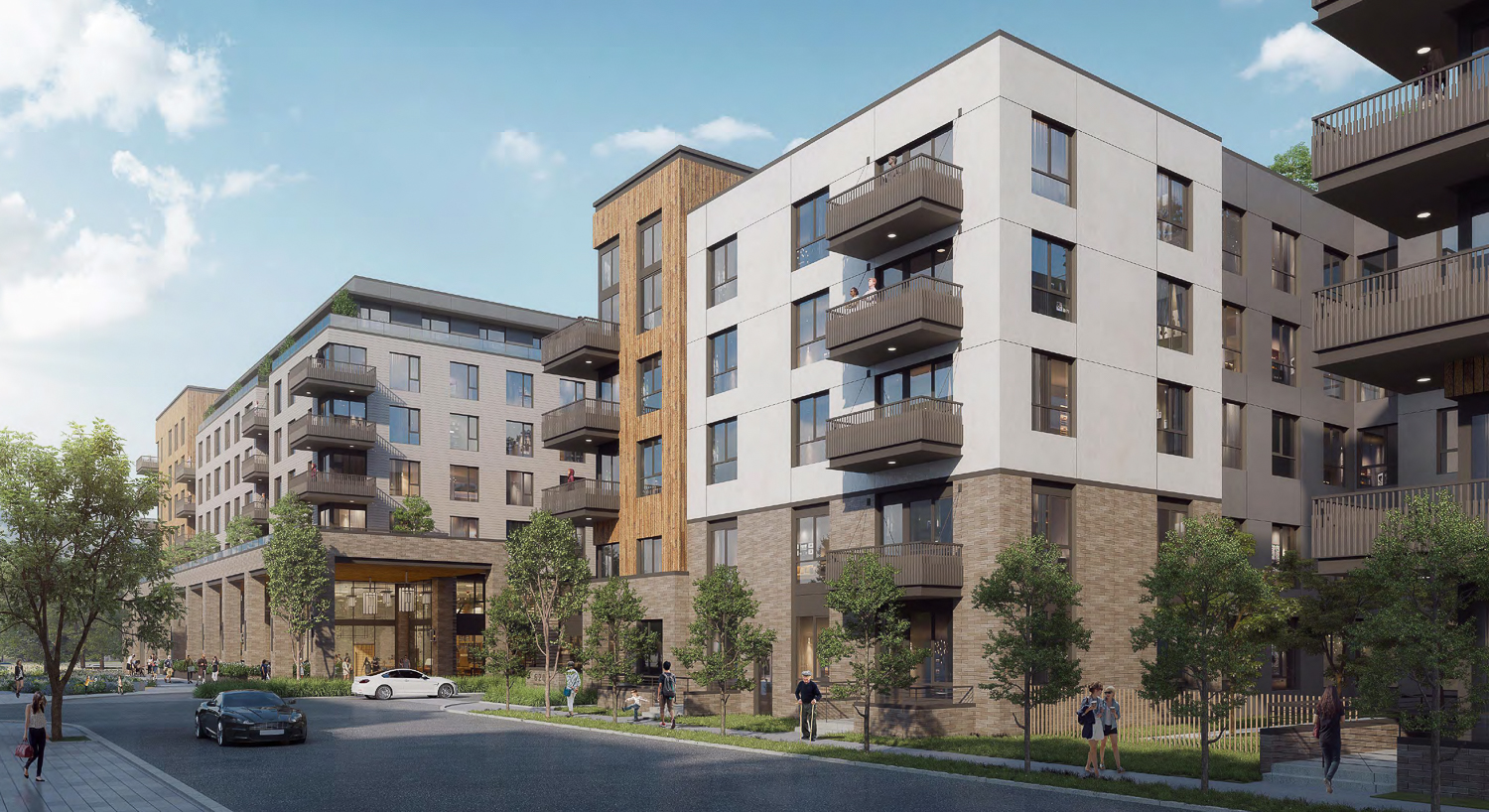
Bishop Ranch BR1A Parcel 1 inner-block view, rendering by MVE + Partners
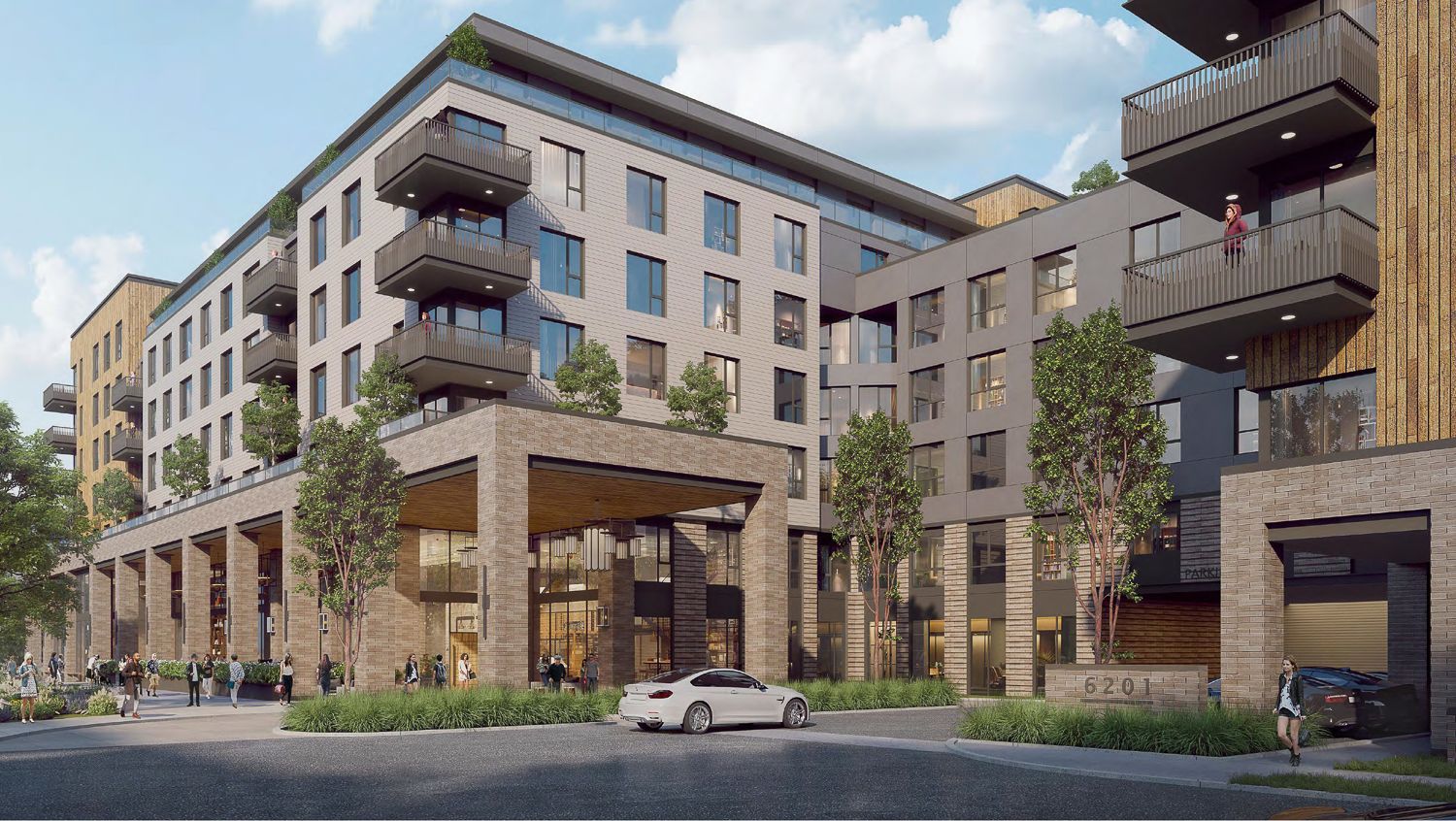
Bishop Ranch BR1A Parcel 1 entry, rendering by MVE + Partners
MVE + Partners is the project architect. Fletcher Studio is responsible for landscape, and BKF is consulting on civil engineering. The podium-style design will be articulated with various materials like stucco, brick, Hardie board siding, and wood accents. Balconies will be incorporated to add further depth to the exterior facades.
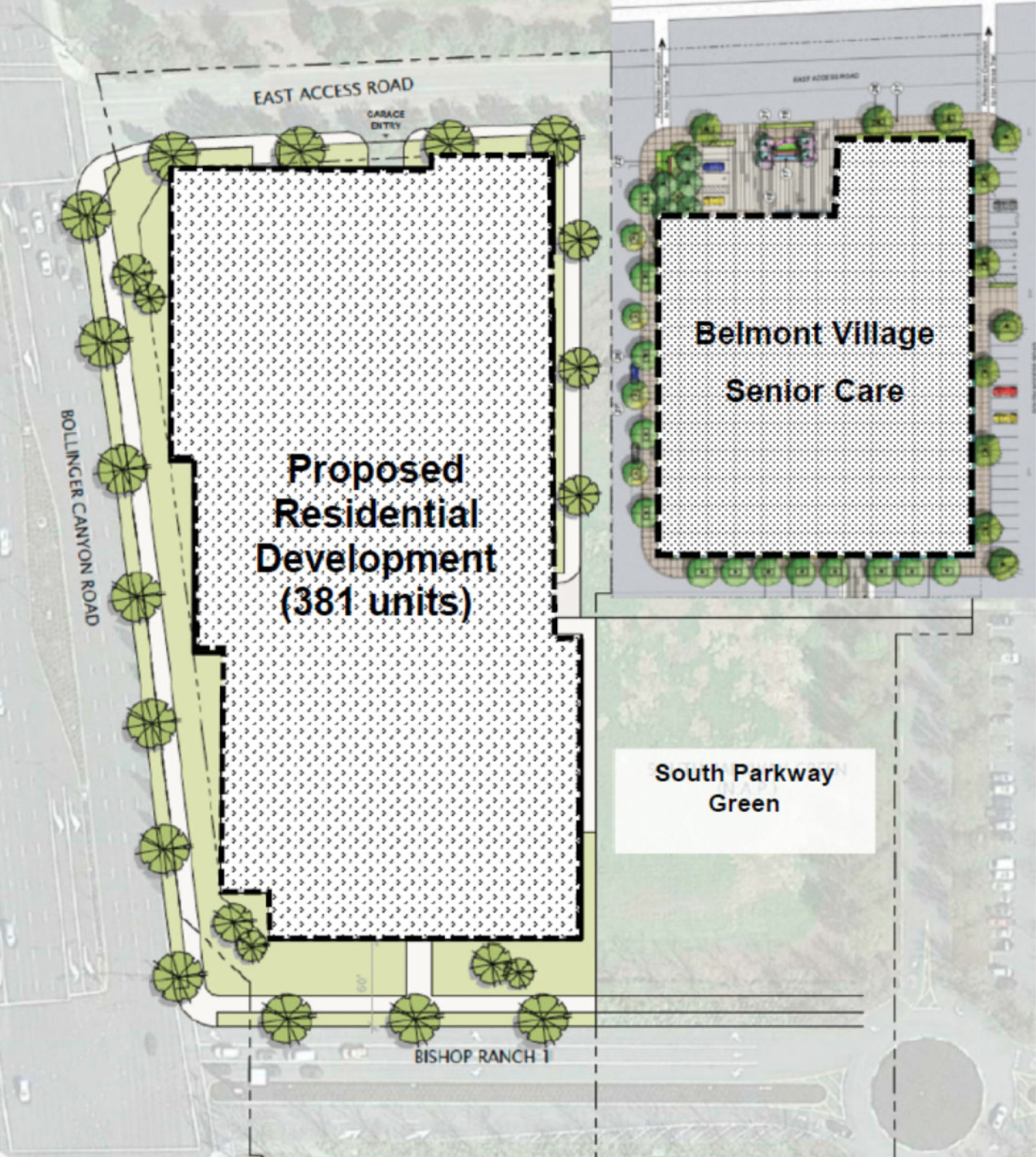
Bishop Ranch BR1A Parcel 1 site map, illustration via planning documents
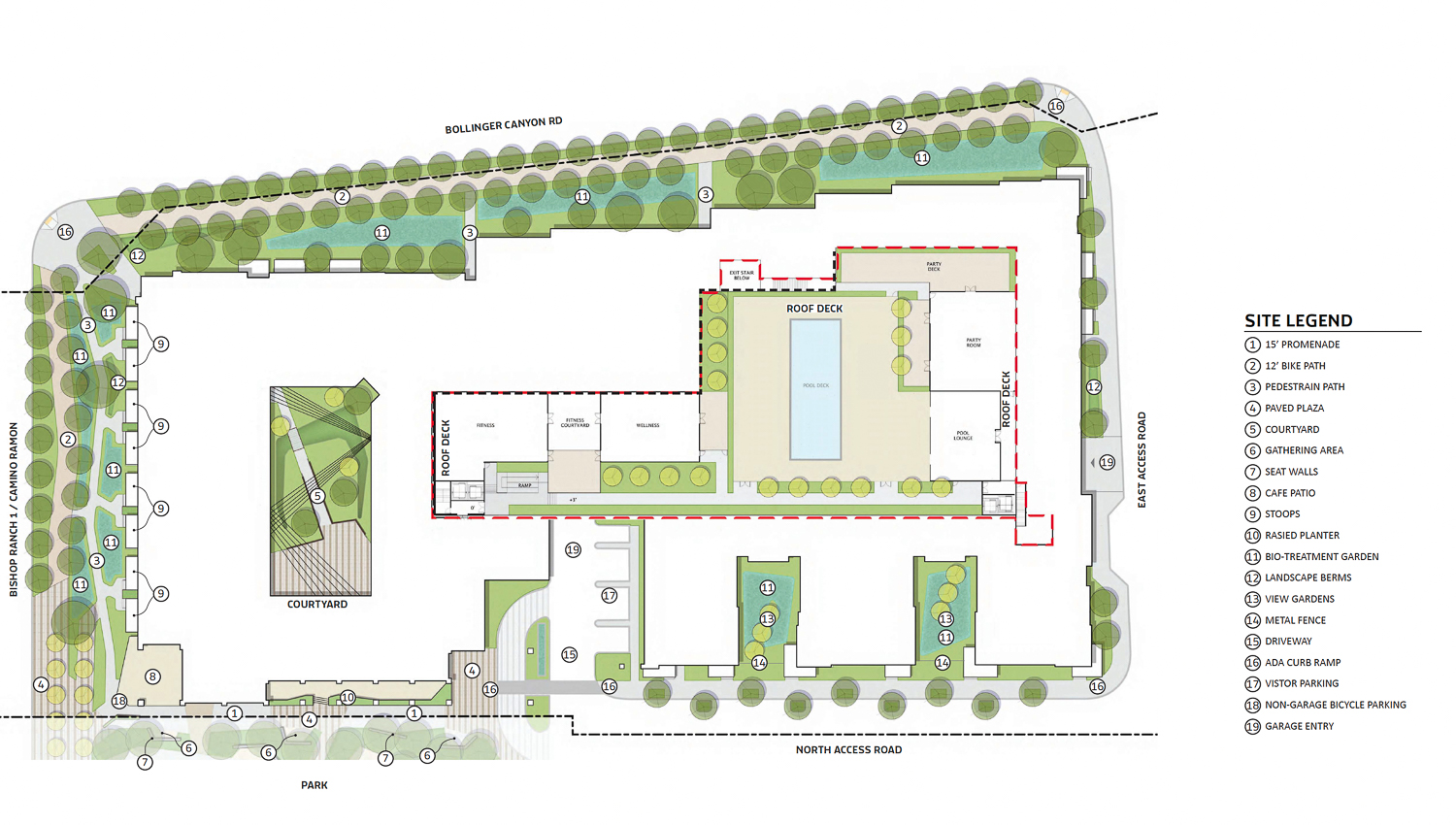
Bishop Ranch BR1A Parcel 1 site map, rendering by Fletcher Studio
CityWalk BR-1A block will feature the new housing, Belmont Village Senior Care, and the South Parkway Green, a proposed public park. The master plan initially considered building 652 units for BR-1A. Since the Belmont Village senior care offers assisted and independent living beds, they do not contain the unit count. The 271 unbuilt units will be transferable across the CityWalk Masterplan.
The building was formerly addressed as 6201 Bollinger Canyon Road.
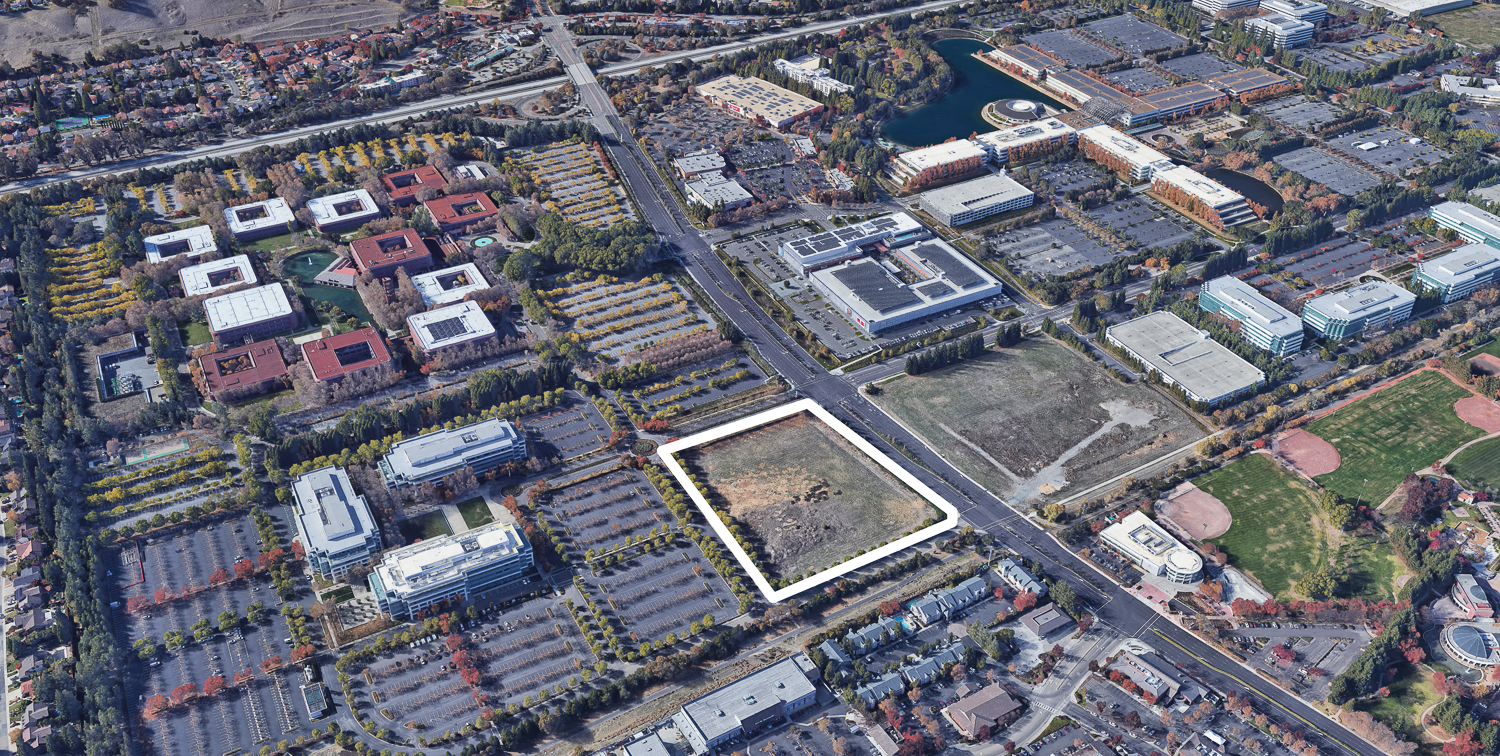
6131 Bollinger Canyon with City Center Bishop Center and the Chevron Headquarters, image via Google Satellite
Sunset Development, the long-term owner of the thriving Bishop Ranch office campus, is the property owner. CityWalk represents the firm’s pivot from suburban offices to a dense mixed-use neighborhood.
The Architectural Review Board meeting is scheduled to start today, July 7th, and 2 PM. For more information, visit the meeting agenda here.
Subscribe to YIMBY’s daily e-mail
Follow YIMBYgram for real-time photo updates
Like YIMBY on Facebook
Follow YIMBY’s Twitter for the latest in YIMBYnews

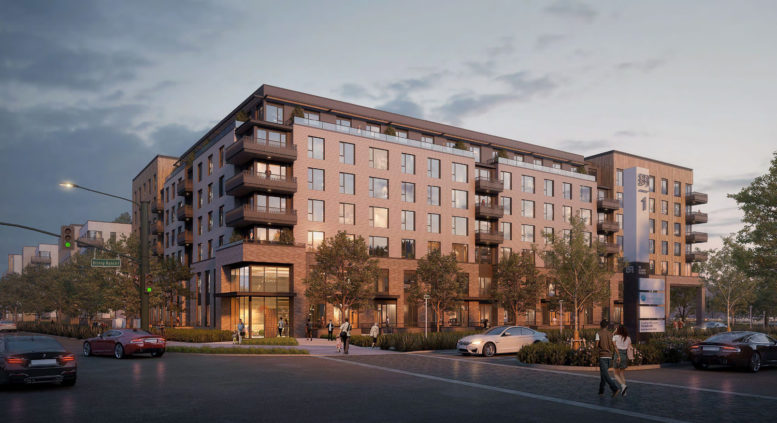
This looks a lot more dense than I was expecting…