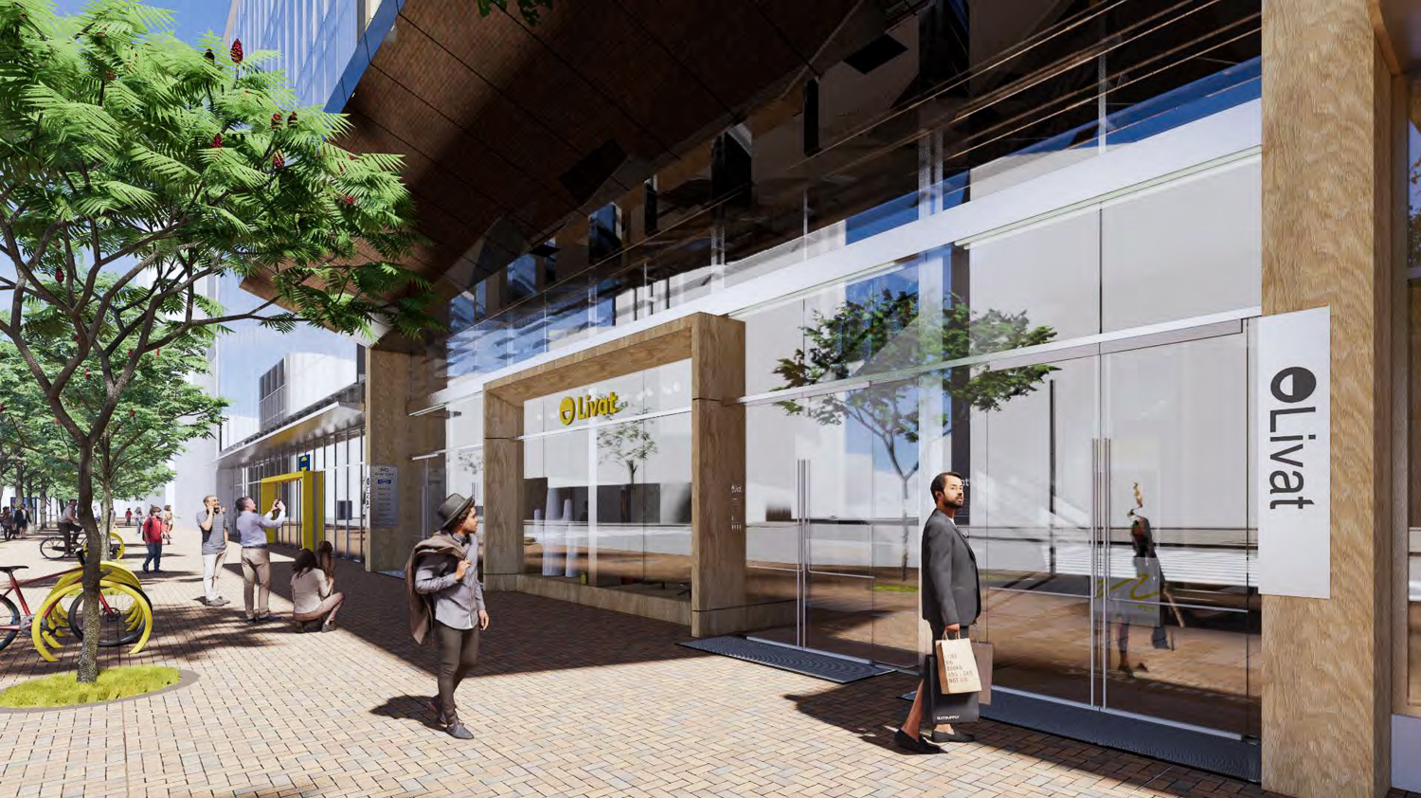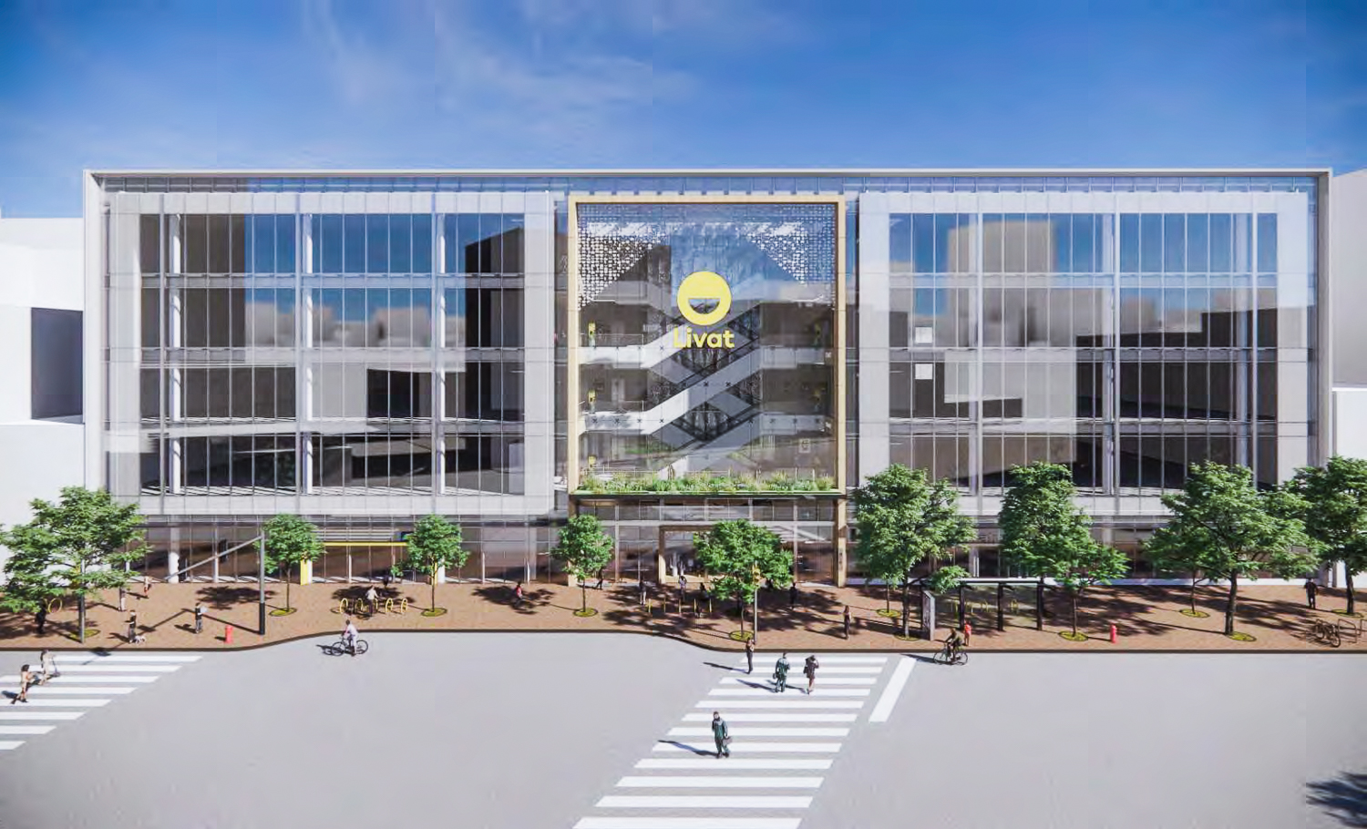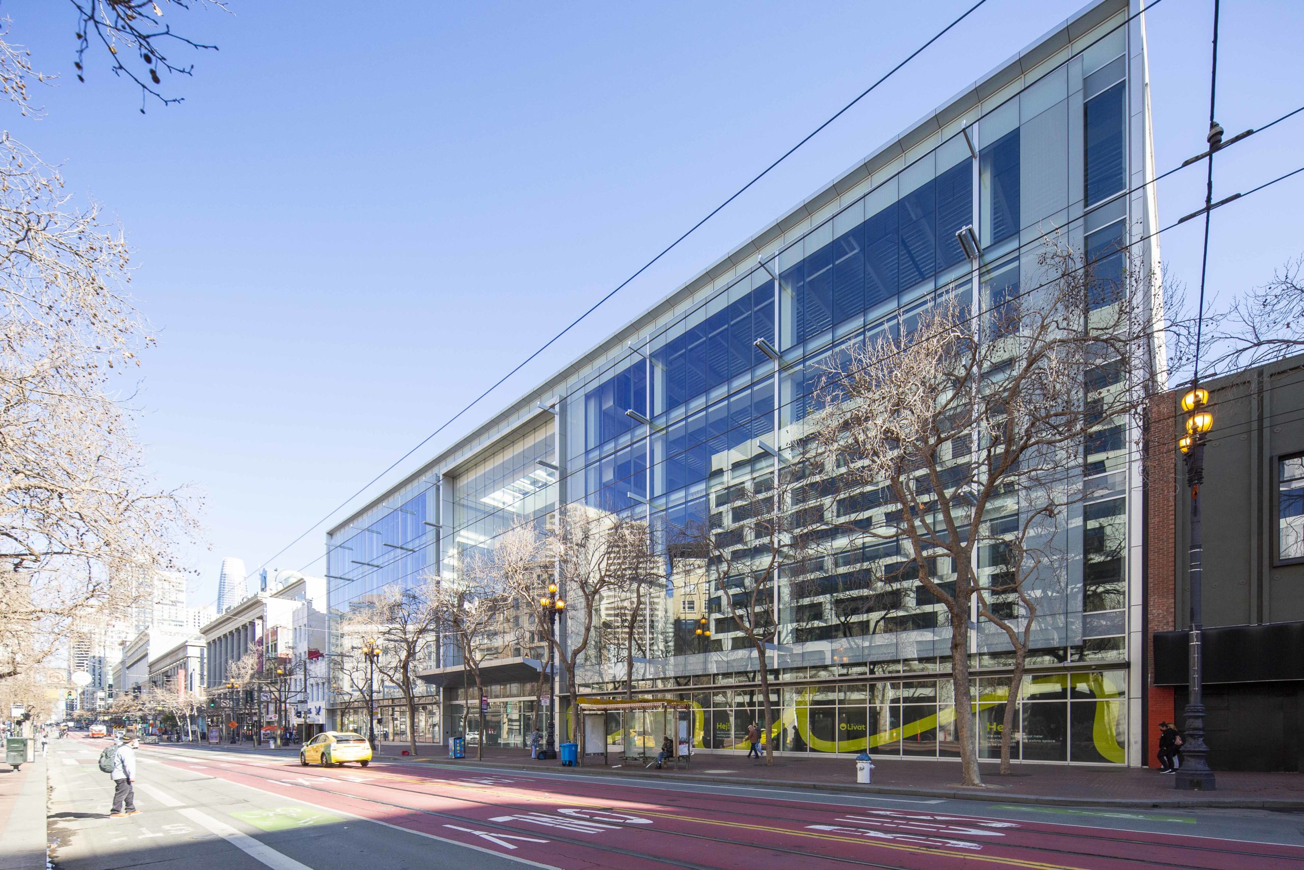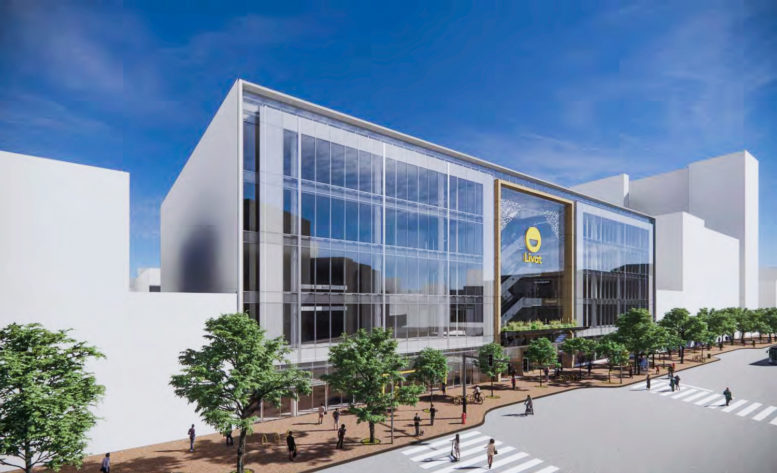Ingka Centres has filed updated plans for the future home to IKEA at 945 Market Street in SoMa, San Francisco. The project will provide a major tenant and new life to the mall under the Ingka Center’s Livat branding for their new urban shops. Gensler, the original architect, will be responsible for recladding and upgrades to the interior and exterior.
The purchase of the 6×6 Mall by Ingka Center is part of the firm’s pivot toward urban retail. IKEA has long been synonymous with the massive warehouse retail experience, and the new San Francisco location will challenge this notation. The IKEA shop will occupy only a portion of the five-story mall. The rest of the building will feature more retail, shops, and gathering spaces.

Ingka Centres shopper entrance for the redesigned 945 Market Street, rendering by Gensler edited for clarity by YIMBY
The first such urban store by Ingka Center started with the launch of Livat Hammersmith in London. Since then, four similar projects have opened in China, and plans for two more in India. San Francisco will be the first such project in North America, with the next in Toronto. Livat is a Swedish word meaning ‘lively happening’ or ‘a bustling gathering.’ According to Ingka Centers, each Livat store aims to be a ‘Meeting Place’ that will “create spaces where communities can meet, eat, spend time and experience new things – always anchored by IKEA.”
Gensler designed the 104-foot tall building with 375,810 square feet across five floors and three basement levels. The IKEA will occupy 87,050 square feet, extending between the first basement level and floors one, two, and four. New building permits related to this work were filed in early June and remain under review, estimating construction will cost $10.6 million. KPFF will be consulting on structural engineering, with WSP responsible for MEP engineering.

Ingka Centres reskinning of 945 Market Street frontal view, rendering by Gensler edited for clarity by YIMBY
The application provides an exhaustive list of work required. The exterior work will include new cladding of the existing building marquee, new cladding of existing cable net curtain wall surround, new retail display window at the building entrance, exterior lighting upgrades, demolition of existing banner outriggers, and new punched window openings at the rear facade. Interior work will include building a new structural pedestrian bridge on the second floor, non-structural partitions, doors, ceiling, millwork, lighting, and new architectural finishes where indicated.

945 Market Street, image by Andrew Campbell Nelson
The property is across from Serif SF, a new mixed-use project with condominiums and hotel rooms designed by Handel Architects. For more details see our recent site visit here.
YIMBY has contacted Ingka Centres and Gensler about the newly-released plans and has not received a reply as of the time of publication.
Subscribe to YIMBY’s daily e-mail
Follow YIMBYgram for real-time photo updates
Like YIMBY on Facebook
Follow YIMBY’s Twitter for the latest in YIMBYnews






Be the first to comment on "New Renderings for Livat-Branded IKEA at 945 Market Street, San Francisco"