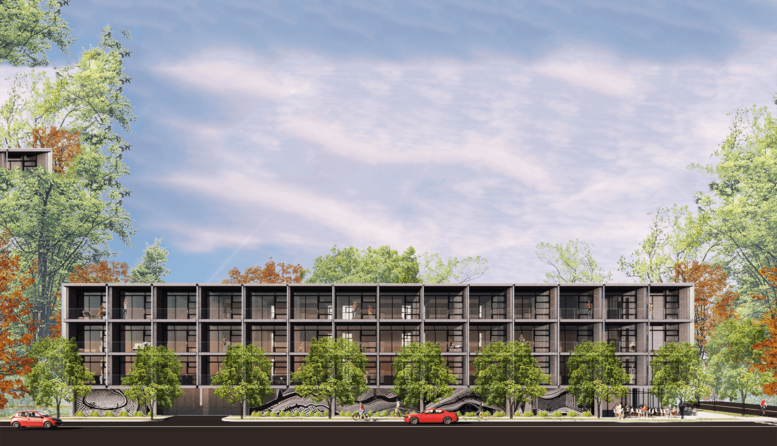A project application has been filed seeking the approval of a mixed-use development proposed at 1926 Capitol Avenue in Midtown, Sacramento. The project proposal includes the development of a four-story mixed-use building offering 39 residential units. The project construction will require two parcels to be merged, a surface parking lot and exterior light fixtures to be demolished, along with the adjoining alley to be vacated. All existing utilities will remain in place.
Heller Pacific is the project developer. LPA Inc is the project architect.
The project site is a parcel spanning an area of 0.4 acres. The project will bring residential complexes on both the north and south sides of the parcel, named Tribute 1 and South Residence respectively. Parking for 25 vehicles will be provided on the ground floor.
Tribute 1 will comprise of three levels of residential spaces designed as a mix of 33 studios, one-bedroom, and two-bedroom units. An open screened parking garage spanning an area of 7,368 square feet will be developed on the site. Tribute 1 will also include lobby space of 372 square feet, commercial space of 1,230 square feet along with outdoor seating on the corner of Capitol Avenue and 20th Street. South Residence will comprise of three levels of residential spaces, designed as six one-bedroom units. An open screened parking garage will also be a part of South Residence.
The apartments will be offered at market rates as a mix of three studios spanning 416 square feet, 33 two-bedroom units of 650-818 square feet space, and three two-bedroom units of 1,032 square feet each.
The total cost of construction is estimated at $117,500. The project application requests site plan and design review of the tentative map, structures, site improvements, and deviations, and tree permit for the removal of three city trees and pruning of three city trees. The estimated construction timeline has not been announced yet.
Subscribe to YIMBY’s daily e-mail
Follow YIMBYgram for real-time photo updates
Like YIMBY on Facebook
Follow YIMBY’s Twitter for the latest in YIMBYnews






Boo! Should be double the height
117,000$? I’ll take 10 please.
In that case, I’ll take 50 lol