Construction work is nearly complete for a new four-story office project at 340 11th street in SoMa, San Francisco. The curtainwall-clad building showcases the design from one of the city’s most influential firms, Stanley Saitowitz Natoma Architects. Universal Electric Supply Company is the property owner, operating through 340-350 11th Street LLC.
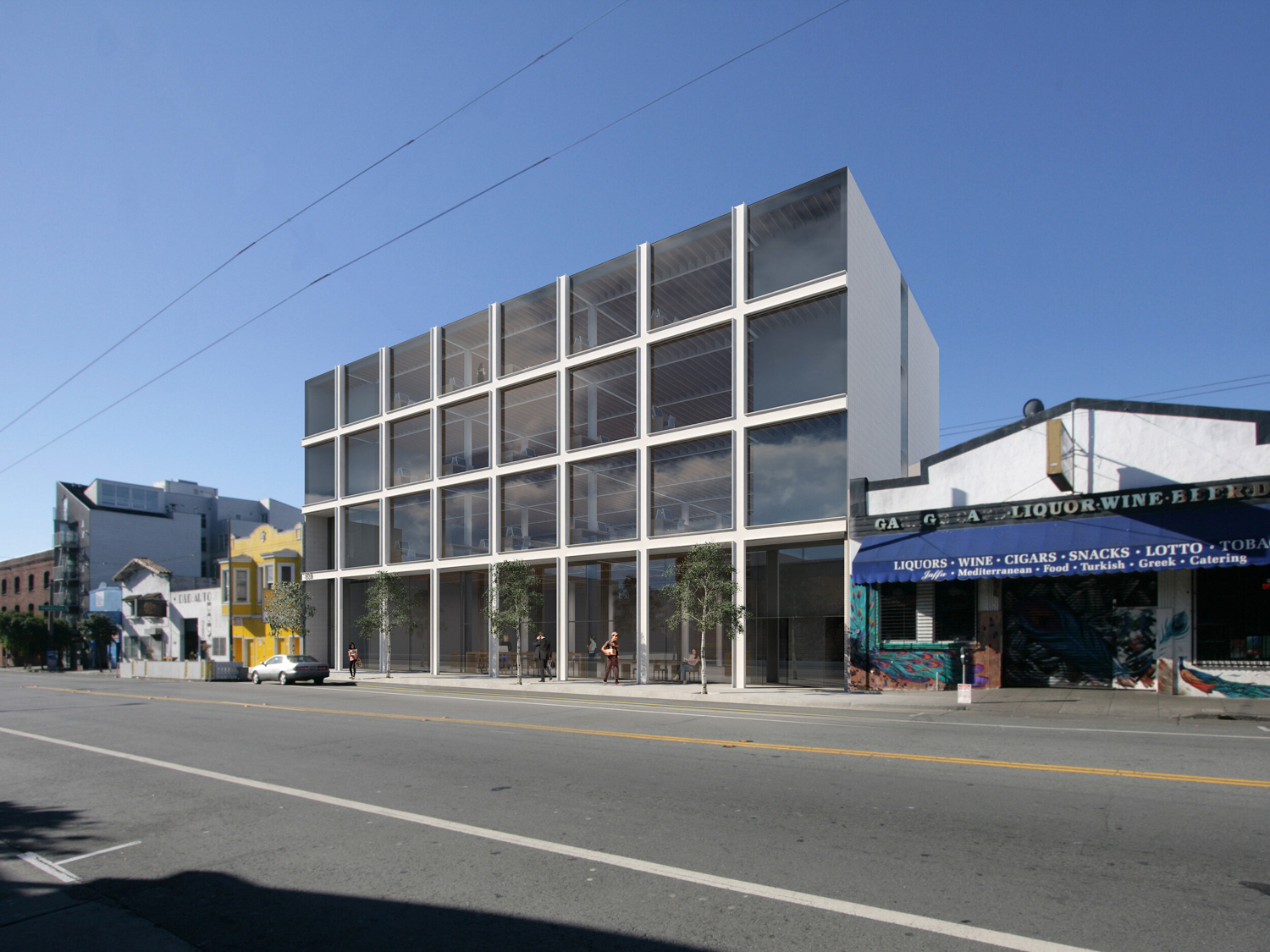
340 11th Street, rendering by Stanley Saitowitz Natoma Architects
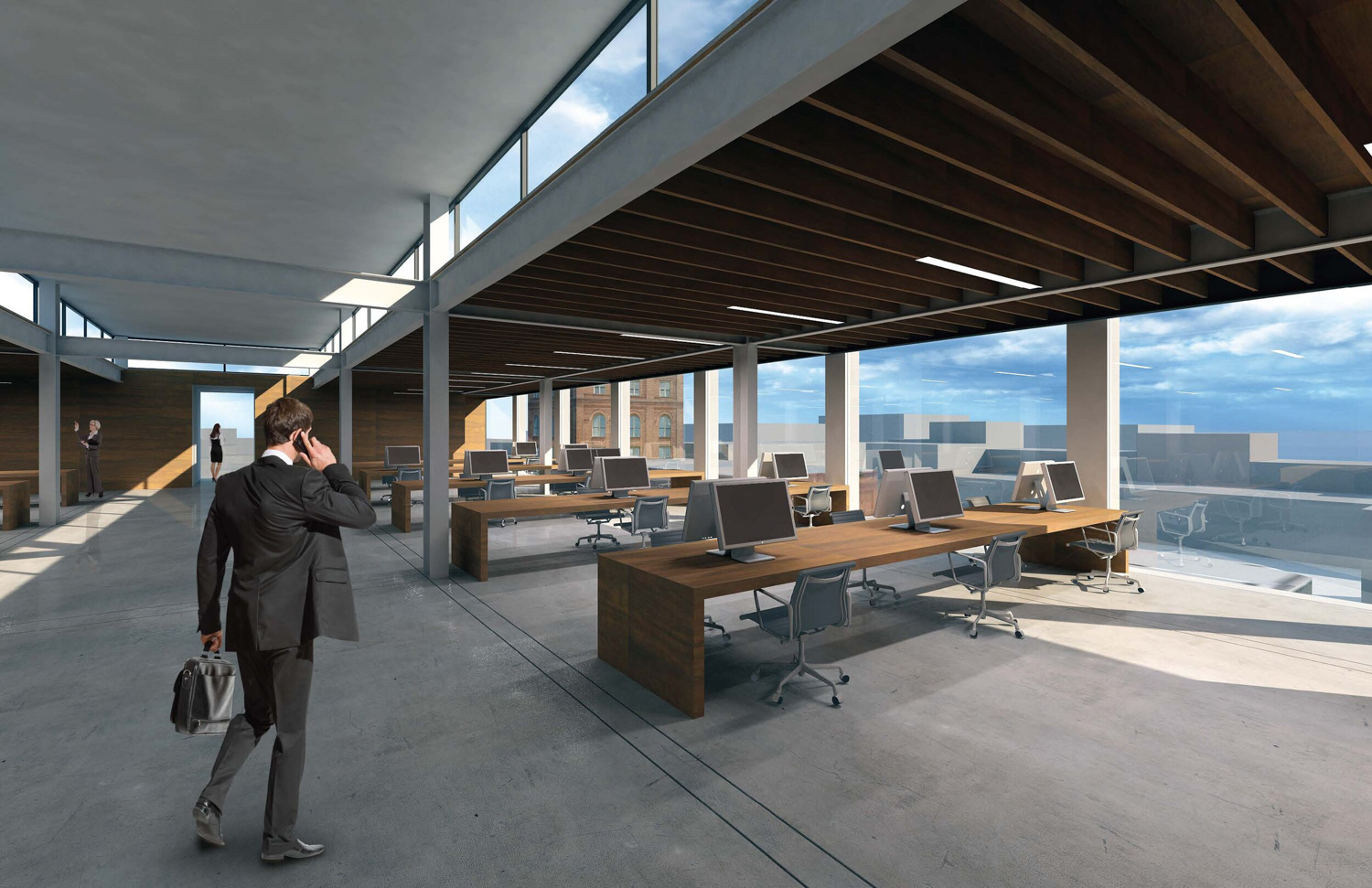
340 11th Street fourth floor view with clerestory windows mid-ceiling, rendering by Stanley Saitowitz Natoma Architects
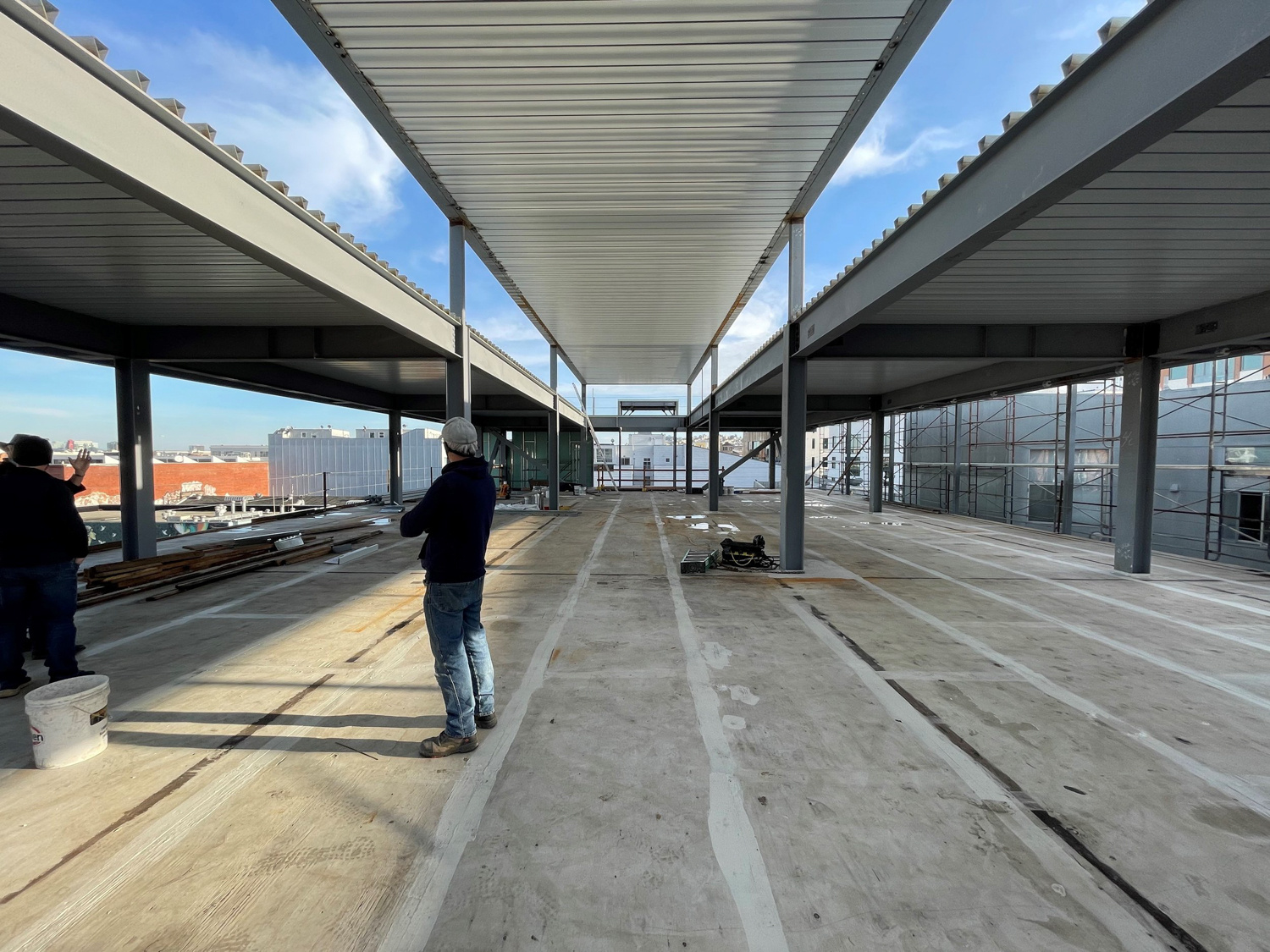
340 11th Street construction update, image via Saitowitz
The 55-foot tall structure contains 24,990 square feet with 14,775 square feet for offices and 4,350 square feet for ground-level retail. The post-and-lintel grid has not yet been fully installed, with renderings showing that the white rebar frames will rise above the curtainwall skin. The architecture firm describes the exterior as “taught and minimal in recognition of contemporary aesthetics.”
Large windows will bring the natural light into the area, with ceiling and walls of mass timber to create a natural ambiance. On the top floor, a linear clerestory window is reminiscent of the neighborhood’s industrial vernacular.
340 11th Street is on a block bound by Folsom Street, Harrison Street, and 12th Street. On the opposite side of the block is 333 12th Street, an eight-story apartment complex purchased by the city and to be run by the Department of Homelessness and Supportive Housing this May.
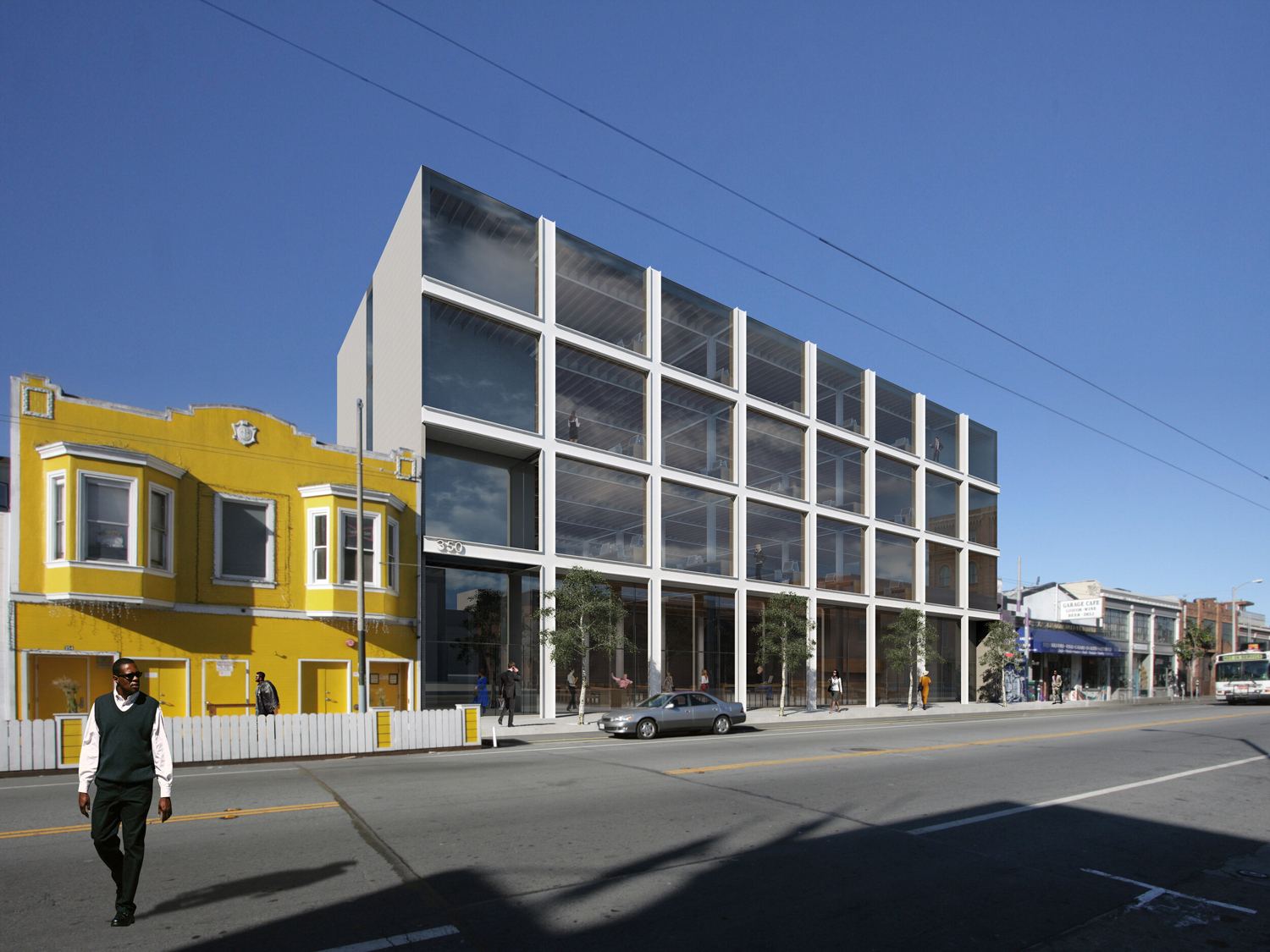
340 11th Street pedestrian view, rendering by Stanley Saitowitz Natoma Architects
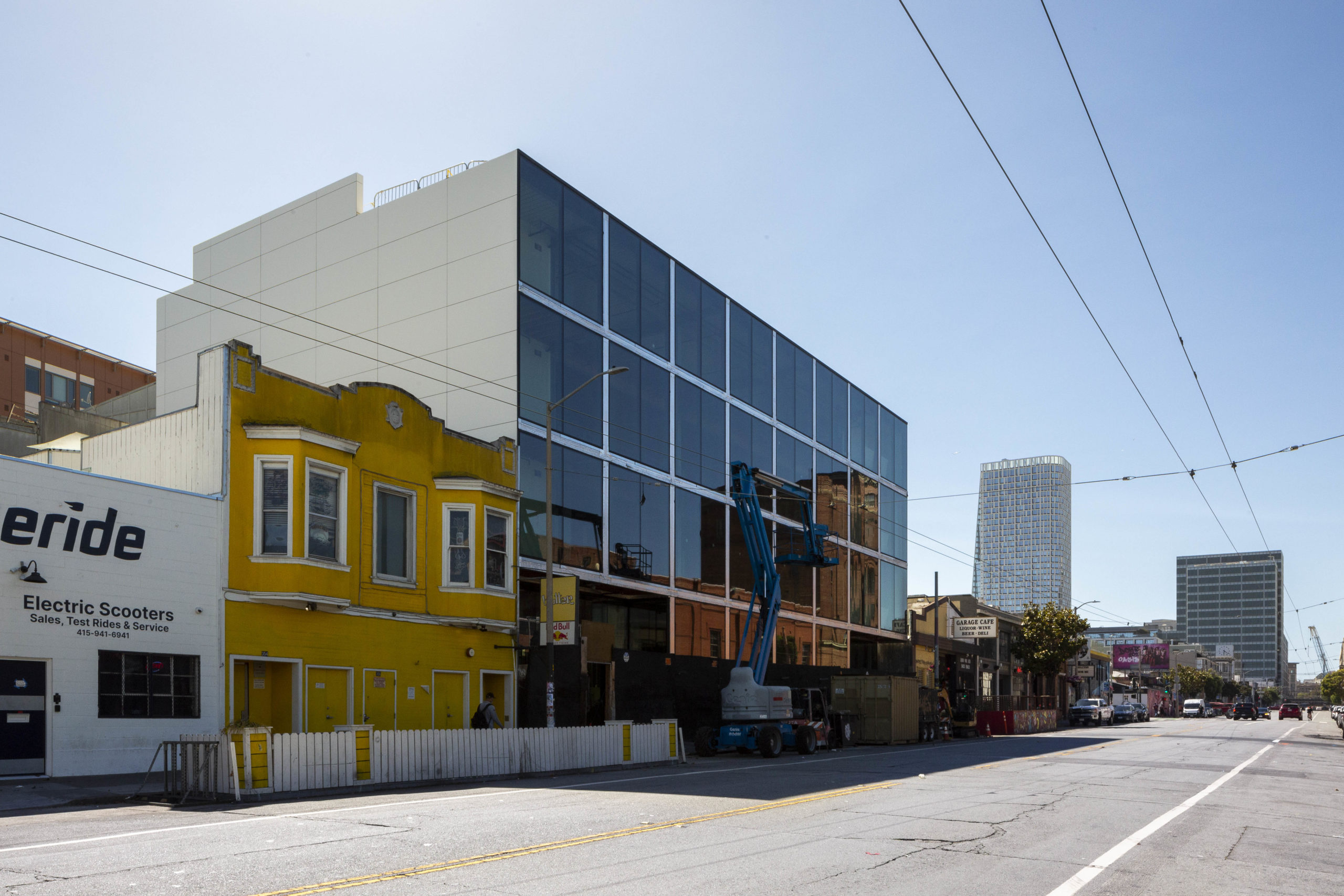
340 11th Street, image by Andrew Campbell Nelson
San Francisco-based Structus Consulting Engineers is consulting for structural engineering, with Santa Clara-based Acies responsible for MEPF engineering.
The new office will likely hit the market during a period when the city is struggling to retain existing office tenants. Most recently, Salesforce listed 40% of the Salesforce West tower. There has been some good news, like Google leasing the 300,000 square foot office building at 510 Townsend Street, and small office blocks like 340 11th Street with the latest technology will stand out for prospective tenants.
YIMBY has contacted the project team with several questions, including about an opening date, and has not received an answer as of publication.
Subscribe to YIMBY’s daily e-mail
Follow YIMBYgram for real-time photo updates
Like YIMBY on Facebook
Follow YIMBY’s Twitter for the latest in YIMBYnews

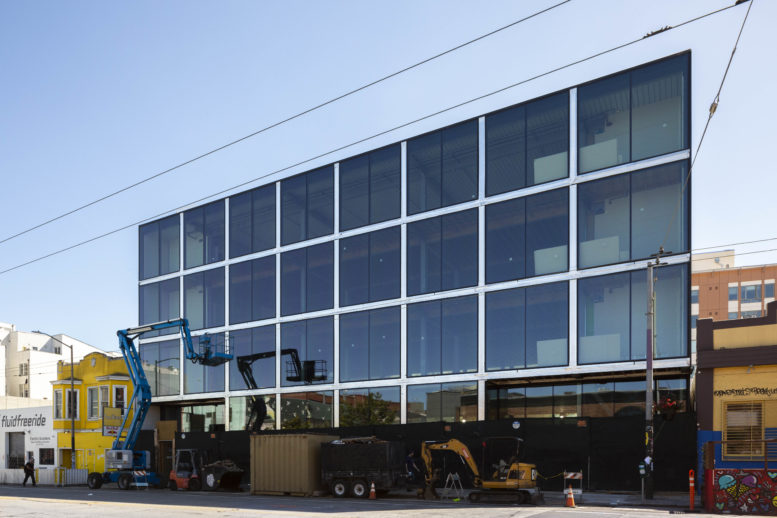



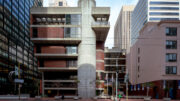
It is a unique building with the nice clean lines. I like how the top floor clerestory windows mid-ceiling. I also like all the natural light.
“taut” and minimal. gosh.
Unfortunately it sticks out like a sore thumb and doesn’t match any of the rest of the architecture on the block. It’s very out of place on a street populated by numerous clubs in a row on both sides. The crepes a go go lot and food truck was more fitting. Future projects like this might consider not building something that looms over its surroundings and opt for something that looks like it makes sense and compliments its surroundings. Just food for thought. 🤷🏻♀️
The whole area needs to be razed and make way for more density.