New renderings have been revealed for the mixed-use development in Southwest Berkeley, Alameda County. The proposal will feature two integrally connected structures with distinct addresses, 2820 San Pablo Avenue and 2821 10th Street, but treated as one project. Oakland-based Cork-Mayo Investments is the project developer.
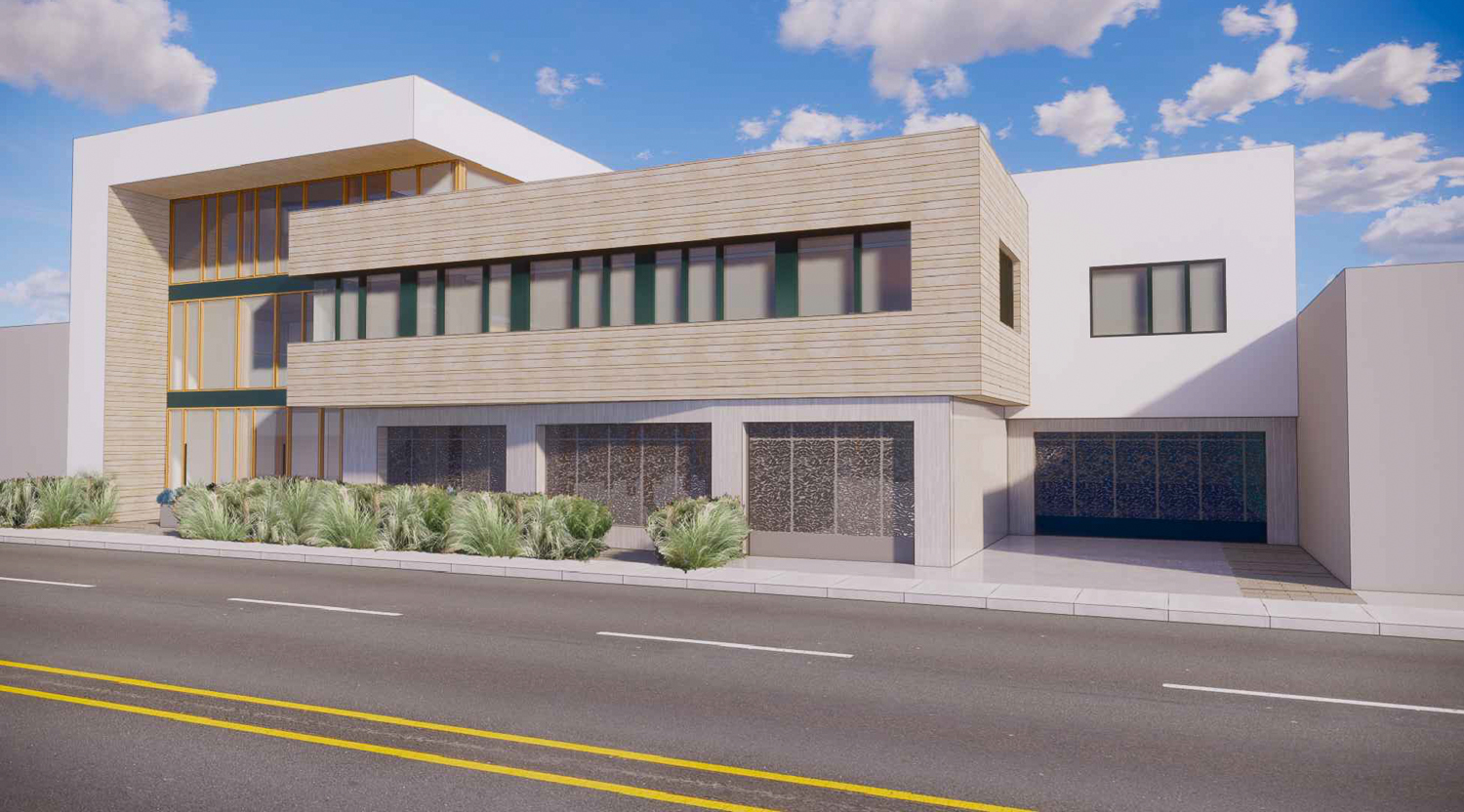
2821 Tenth Street, rendering by Studio KDA
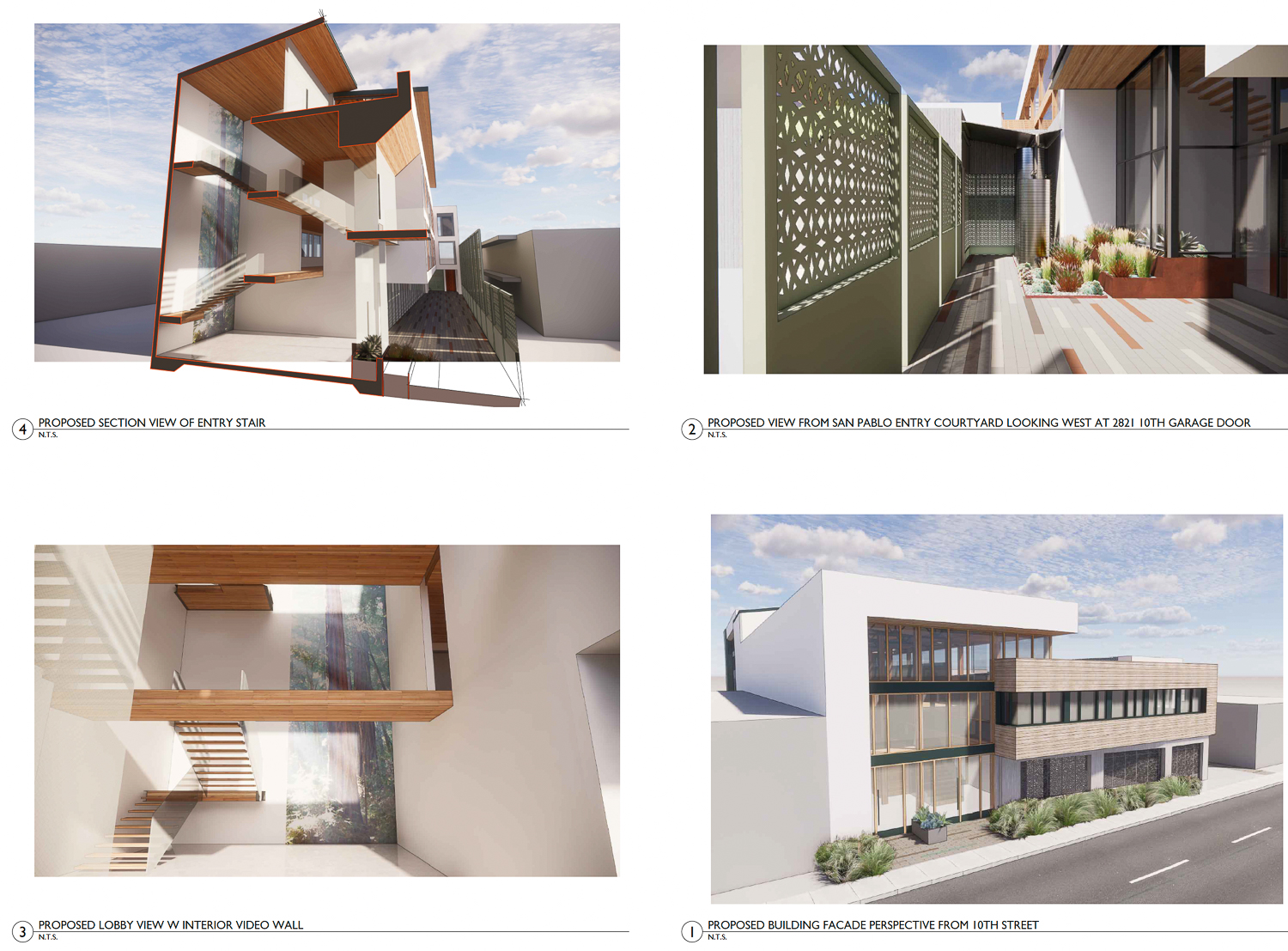
2821 Tenth Street perspective compilation, rendering by Studio KDA
The first building will be addressed as 2821 10th Street and will rise two floors with a mezzanine roof deck and parking for the whole project. The 14,550 square foot building will offer light industrial and office facilities for future tenants.
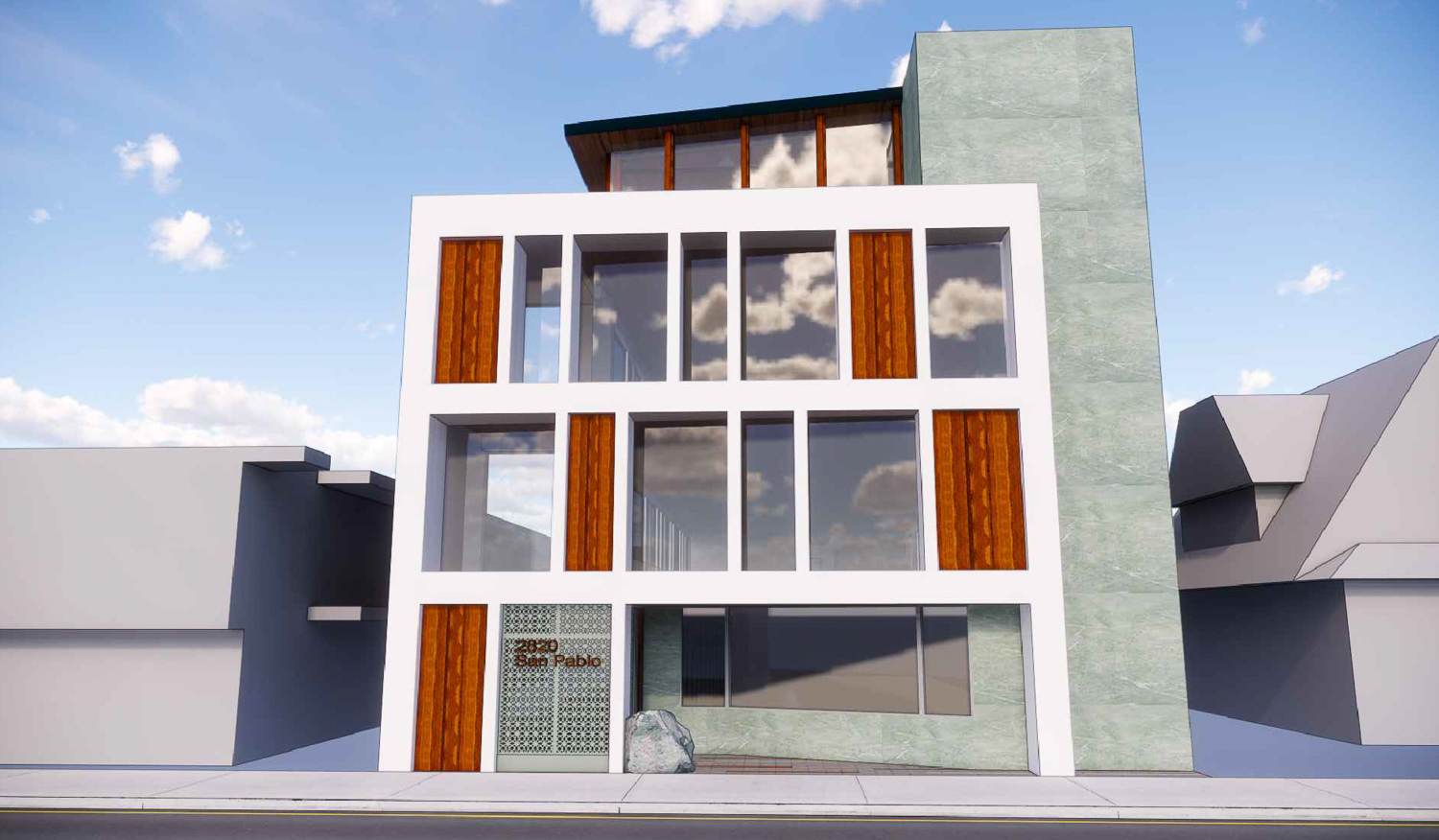
2820 San Pablo Avenue, rendering by Studio KDA
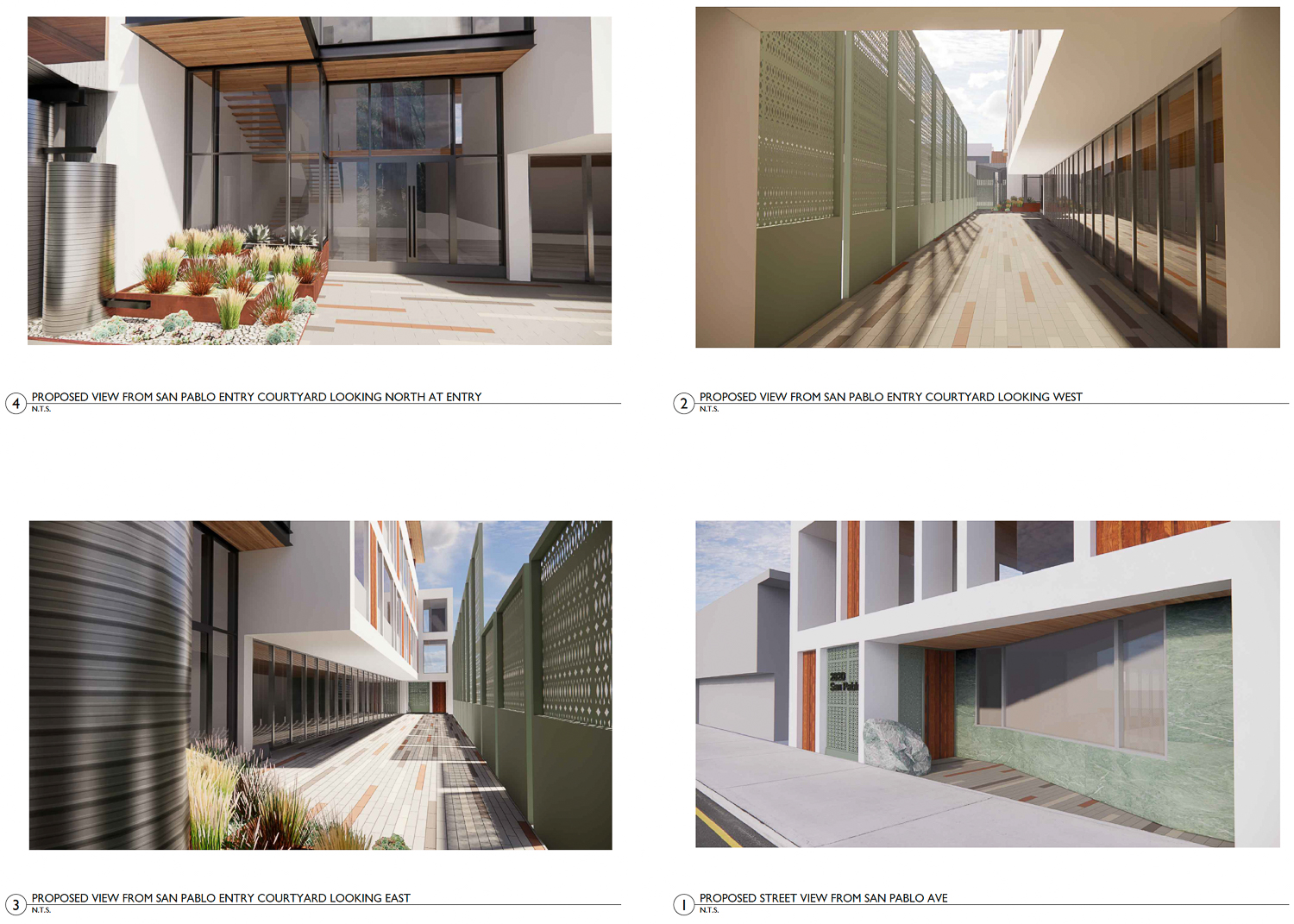
2820 San Pablo Avenue rendering compilation, rendering by Studio KDA
2820 San Pablo Avenue will rise four floors with 15,200 square feet. Offices will occupy floors one through three, with an apartment on the top floor. In sum, the project will offer 25,790 square feet of commercial area, 10,590 square feet for the 37-car garage, and 1,290 square feet for the lobby and room for parking 38 bicycles.
Studio KDA is the project architect. The proposal has two unique facades for each address. The 10th Street facade will use weathered wood siding above wood-look ceramic tiles as the primary aesthetic focus. Stucco walls will serve as the backdrop.
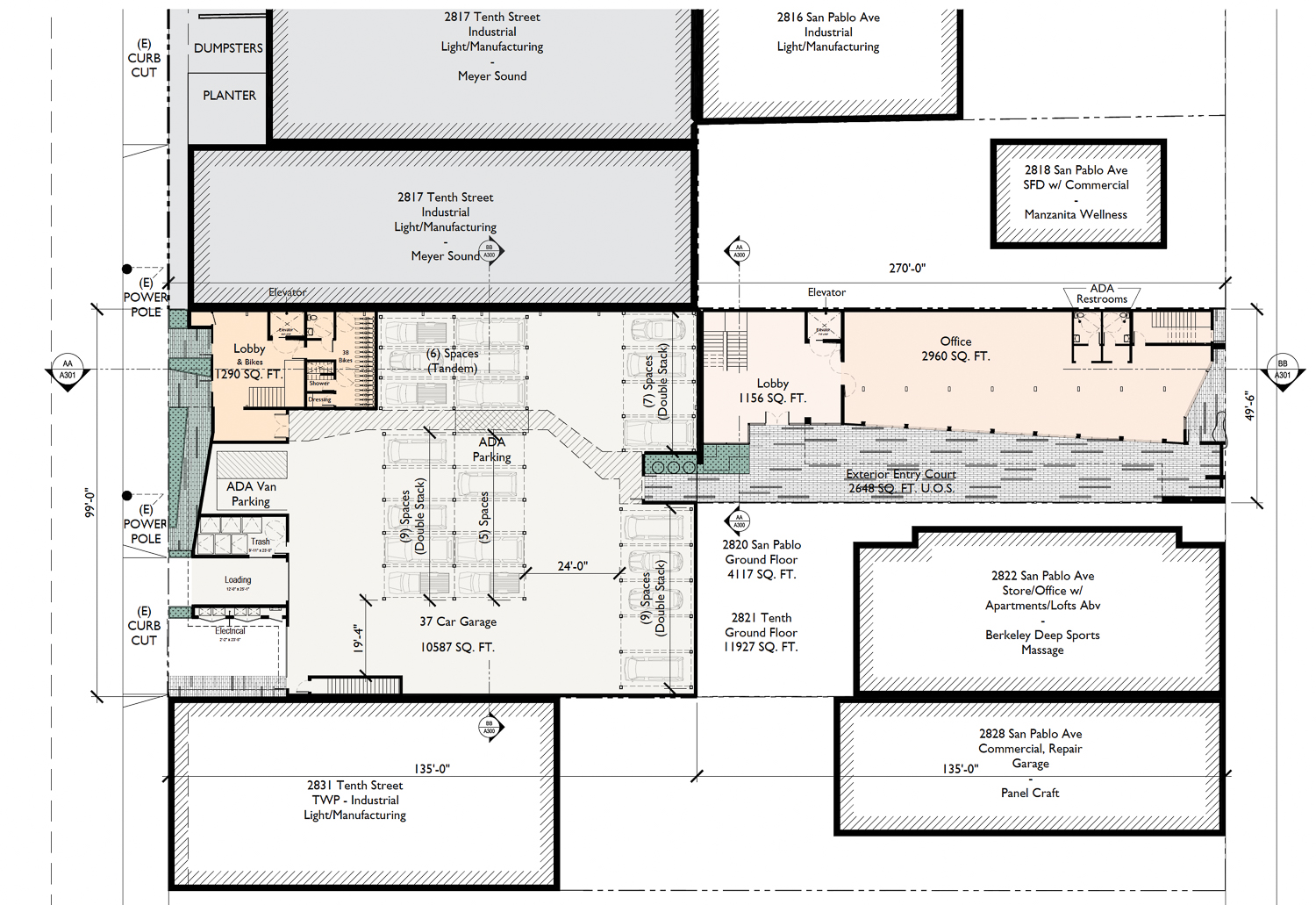
2820 San Pablo Avenue and 2821 Tenth Street site map, illustration by Studio KDA
The San Pablo facade will have a narrower face with glass windows contrasted by California redwood panels. The fourth-floor apartment will have a shed-roof addition setback from the parapet, offering lots of open space for the prospective tenant.
Landscape architecture by GROUNDWORKS Office will include corten steel planters, pavers, entryway rocks, and outdoor furniture on a third-floor deck.
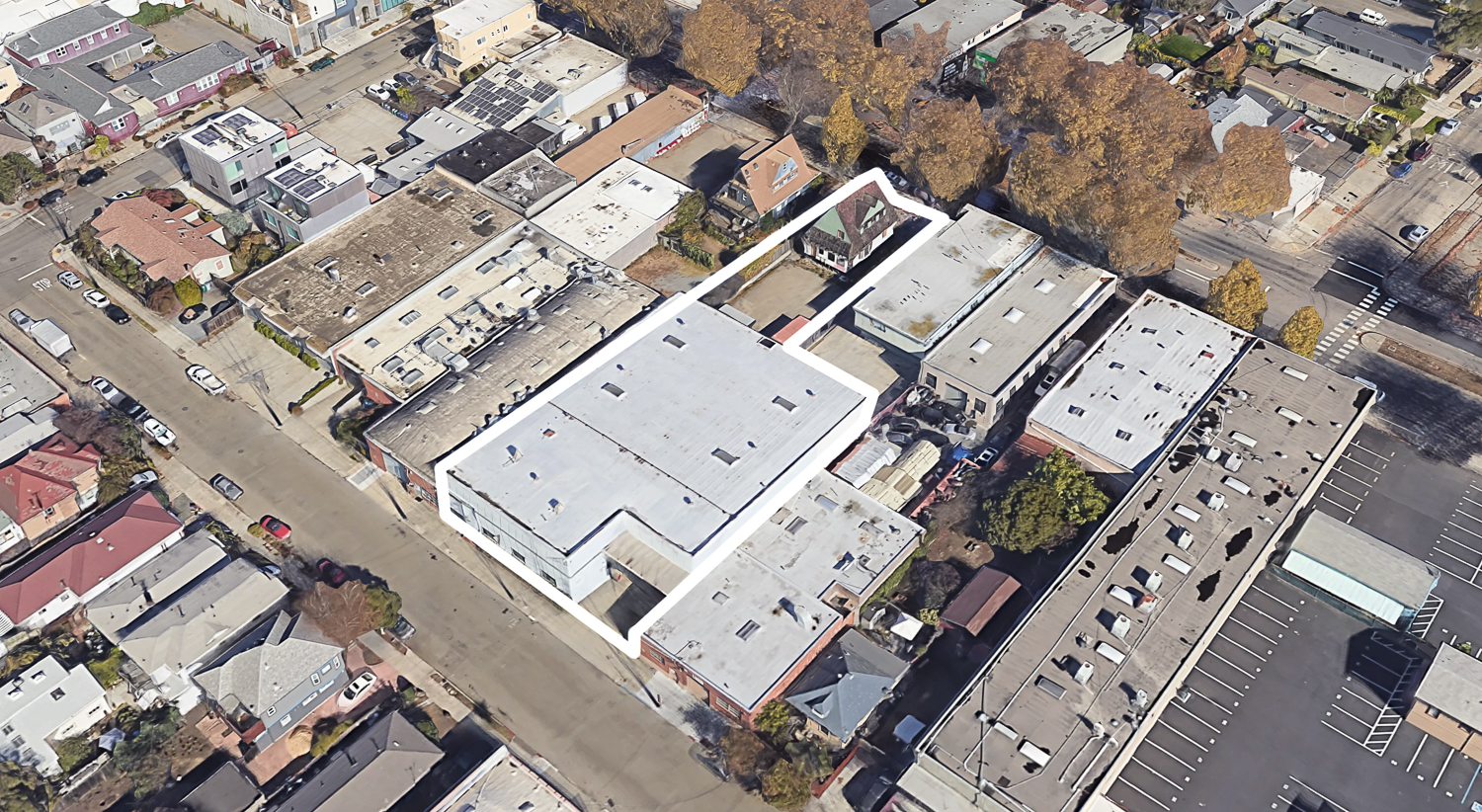
2820 San Pablo Avenue and 2821 Tenth Street, image via Google Satellite
The property is located along the San Pablo Avenue commercial thoroughfare, bordering a sprawling residential area to the east and a mixed-use neighborhood to the west with apartments and stores like Berkeley Bowl West. Demolition will be required for both buildings, one light industrial building, and one single-family home. An estimated timeline for construction and completion has not yet been shared.
Subscribe to YIMBY’s daily e-mail
Follow YIMBYgram for real-time photo updates
Like YIMBY on Facebook
Follow YIMBY’s Twitter for the latest in YIMBYnews

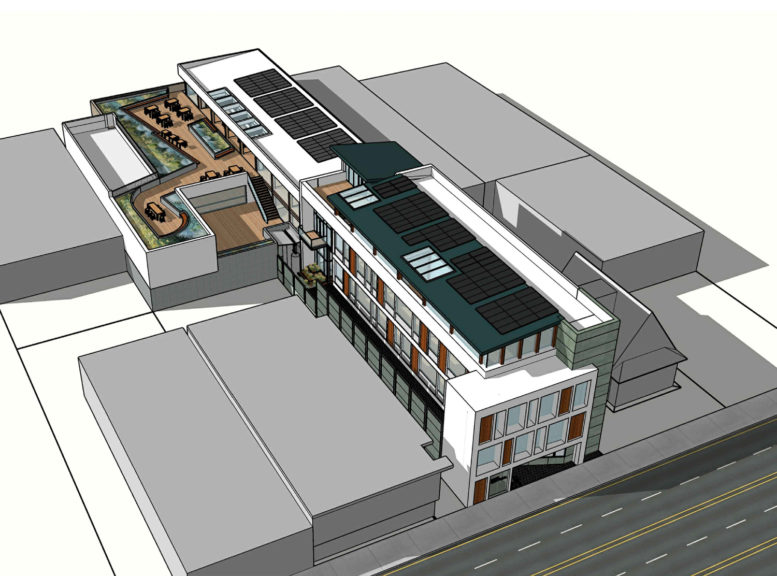




Be the first to comment on "Renderings Revealed for 2820 San Pablo Avenue, Southwest Berkeley"