Development permits have been approved for a six-story affordable housing proposal at 3751 International Boulevard in Fruitvale, Oakland. The decision comes just eight months after the pre-application was submitted. Oakbrook Partners is the project developer.
The project will create 199 affordable homes using an 80% density bonus program. The program benefits from various waivers for zoning requirements, including an open space reduction, setback reduction, and boosted height limit.
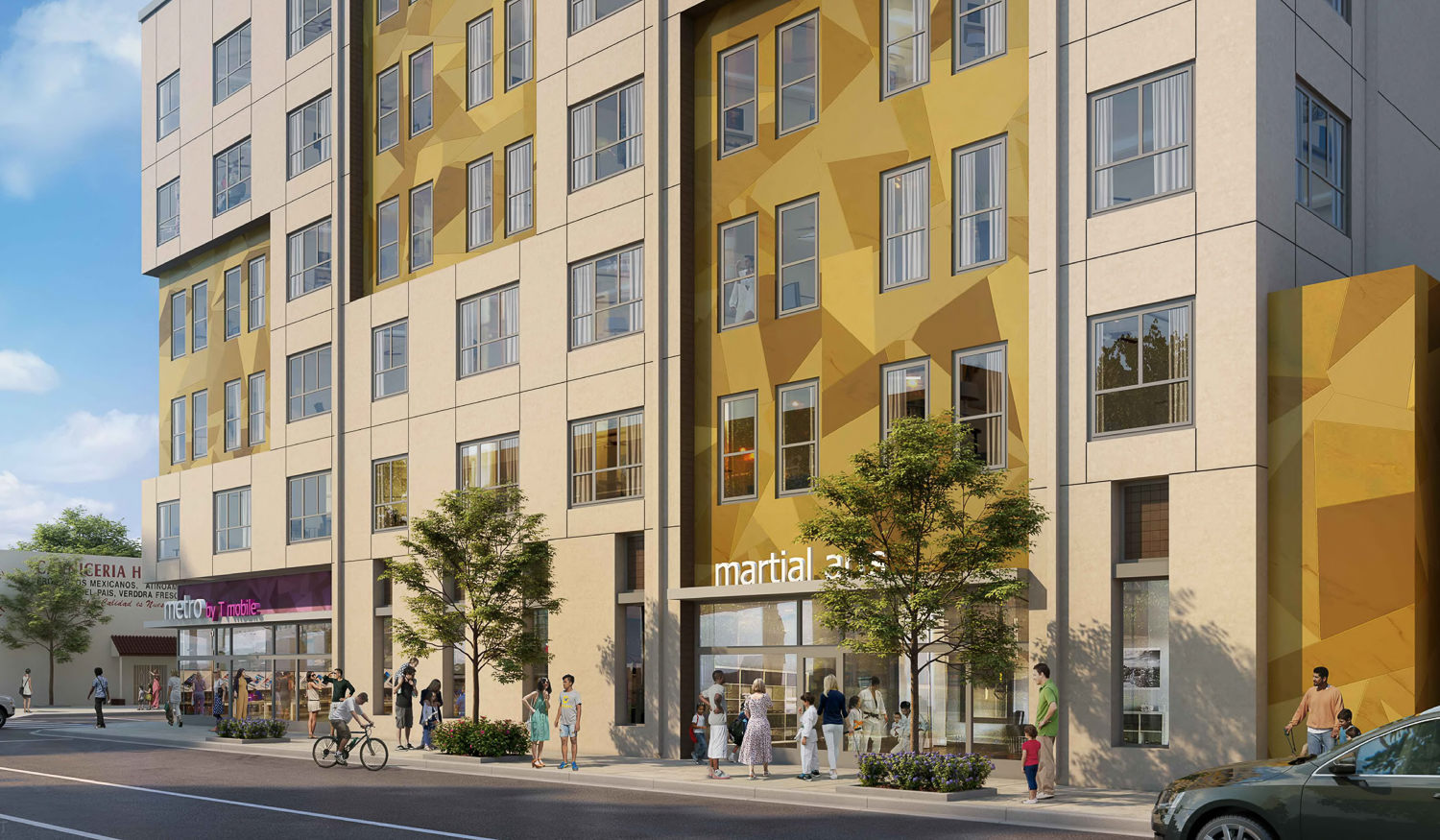
Villa Fruitvale martial arts studio entry, rendering by KTGY Architects
The project developer has proposed that half of the units be for “single Youth and Youth who are custodial parents,” with the other half for workforce families. Unit sizes will vary, with 98 studios, 45 one-bedrooms, 15 two-bedrooms, and 25 three-bedrooms.
The 71-foot tall structure will yield 212,560 square feet with 125,400 square feet for housing, 13,900 square feet of amenities, 2,560 square feet for a martial arts studio, and 2,600 square feet for an Unlimted Wireless retail shop. Parking will be included for 56 cars in a 22,980 square foot ground-level garage. Additional parking will be included 120 bicycles and 23 e-bicycles.
Two levels of affordable housing are included, with 91 units for residents earning up to 50% of the Area Median Income and 92 for residents earning between 51-80% of the Area Median Income. Communal amenities will include an outdoor area with a barbeque pit, outdoor dining seating, and a children’s play area.
The John Stewart Company will be the property manager, and Covenant House California will provide career and education services for younger residents.
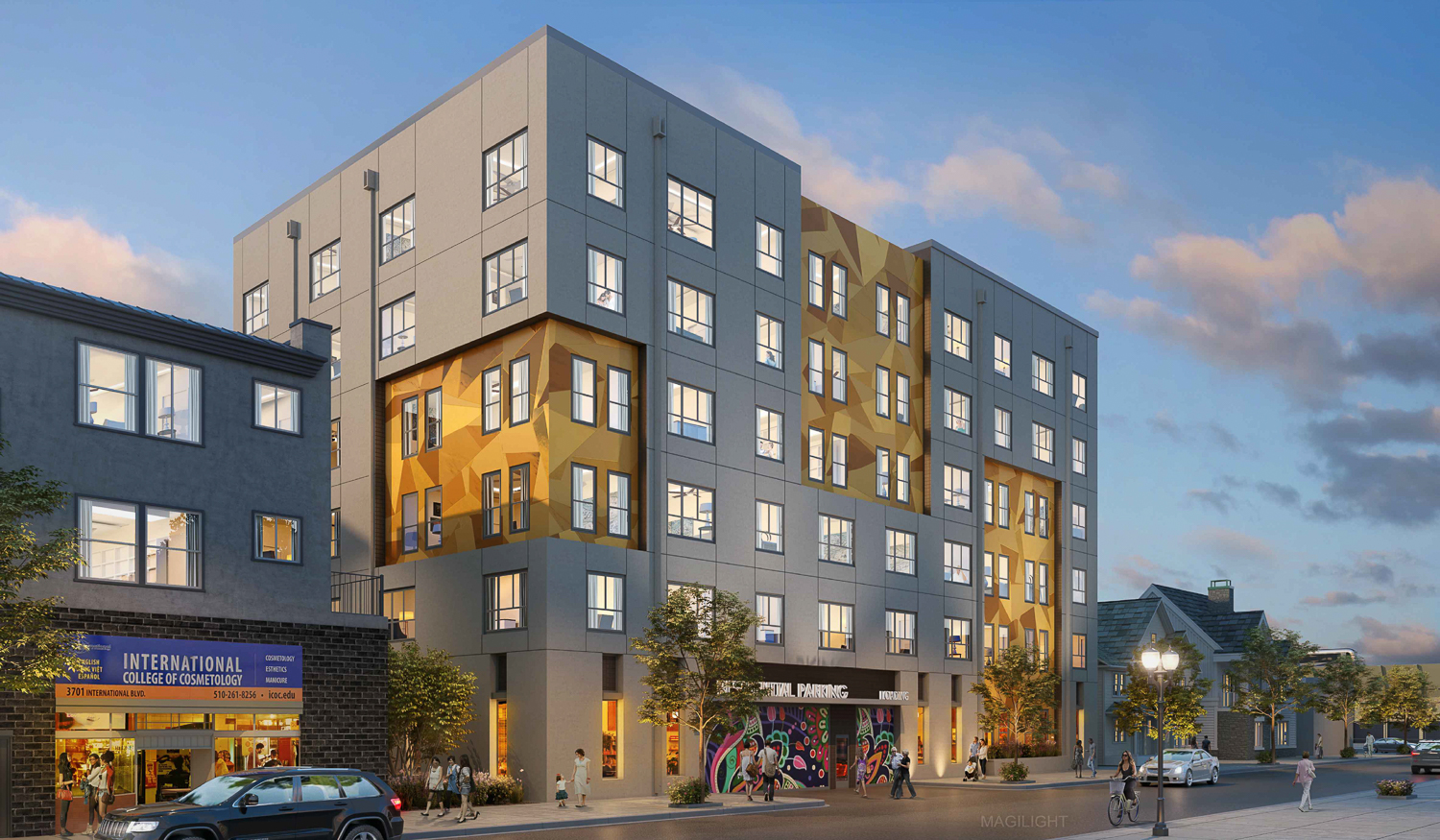
Villa Fruitvale pedestrian view, rendering by KTGY Architects
KTGY is the project architect, PGAdesign is the landscape architect, and Ackland International Inc is the civil engineer. As published on the project website, the aesthetic was influenced by the “vibrant murals, mosaics, and pottery found in the Fruitvale neighborhood and Latin American Culture.” The facade will be wrapped with stucco, while cementitious panels will make up the decorative patterned contrast.
The team is aiming to receive LEED Gold certification.
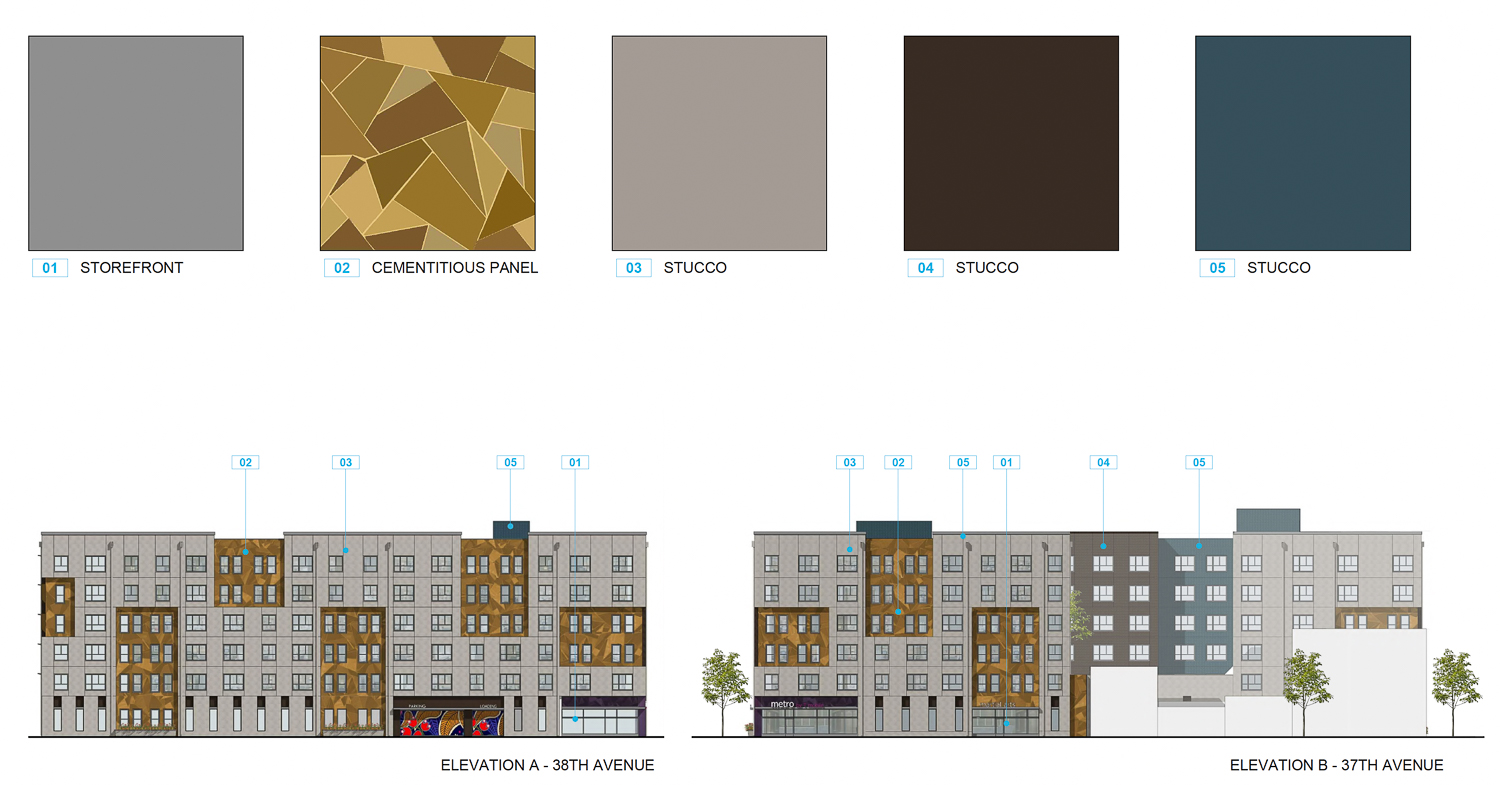
Villa Fruitvale facade materials, rendering by KTGY Architects
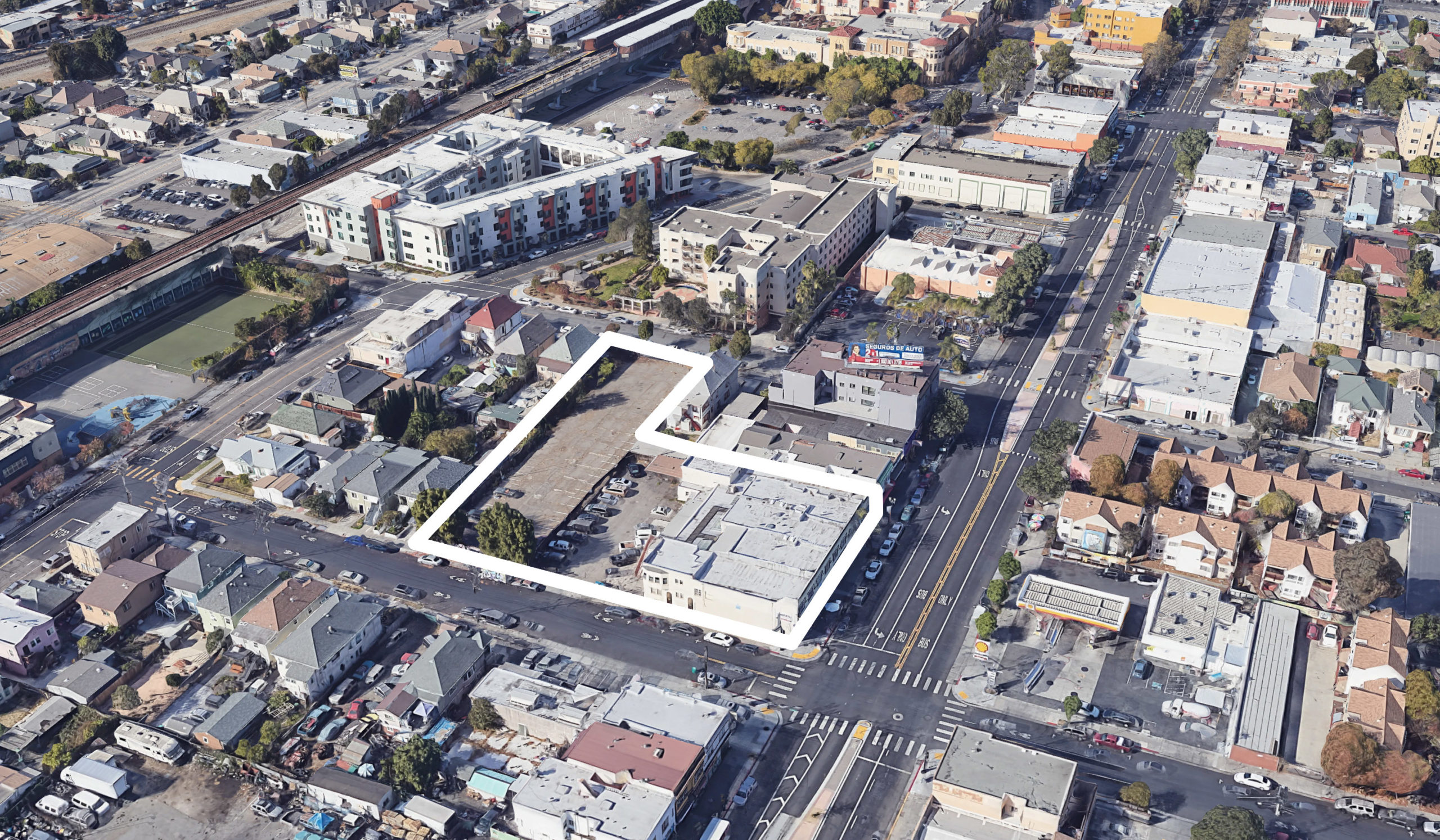
3751 International Boulevard, aerial view from Google Satellite
Demolition will be required for two structures with 12 units and commercial space, and merging will be needed for five lots spanning 1.05 acres. The project is located between 37th and 38th Avenue, with an AC Transit Bus Rapid Transit stop one block away. The Fruitvale BART Station is eight minutes by foot. The estimated cost and timeline for construction have not yet been shared.
Subscribe to YIMBY’s daily e-mail
Follow YIMBYgram for real-time photo updates
Like YIMBY on Facebook
Follow YIMBY’s Twitter for the latest in YIMBYnews

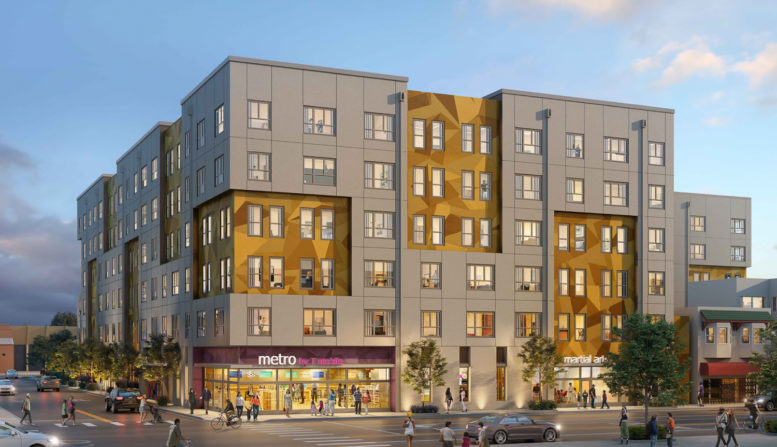




I would say it is a needed project but it literally is a big square box, with some colored panels which will be out of fashion in a few years.
where can i apply?