Downsized entitlement permits have been filed for the mixed-use infill in Palo Alto, Santa Clara County. The project will replace a former Fry’s building with 74 new townhomes at 3200 Park Boulevard and new R&D office space at 340 Portage Avenue by the California Avenue Caltrain station. The Sobrato Organization is the project developer.
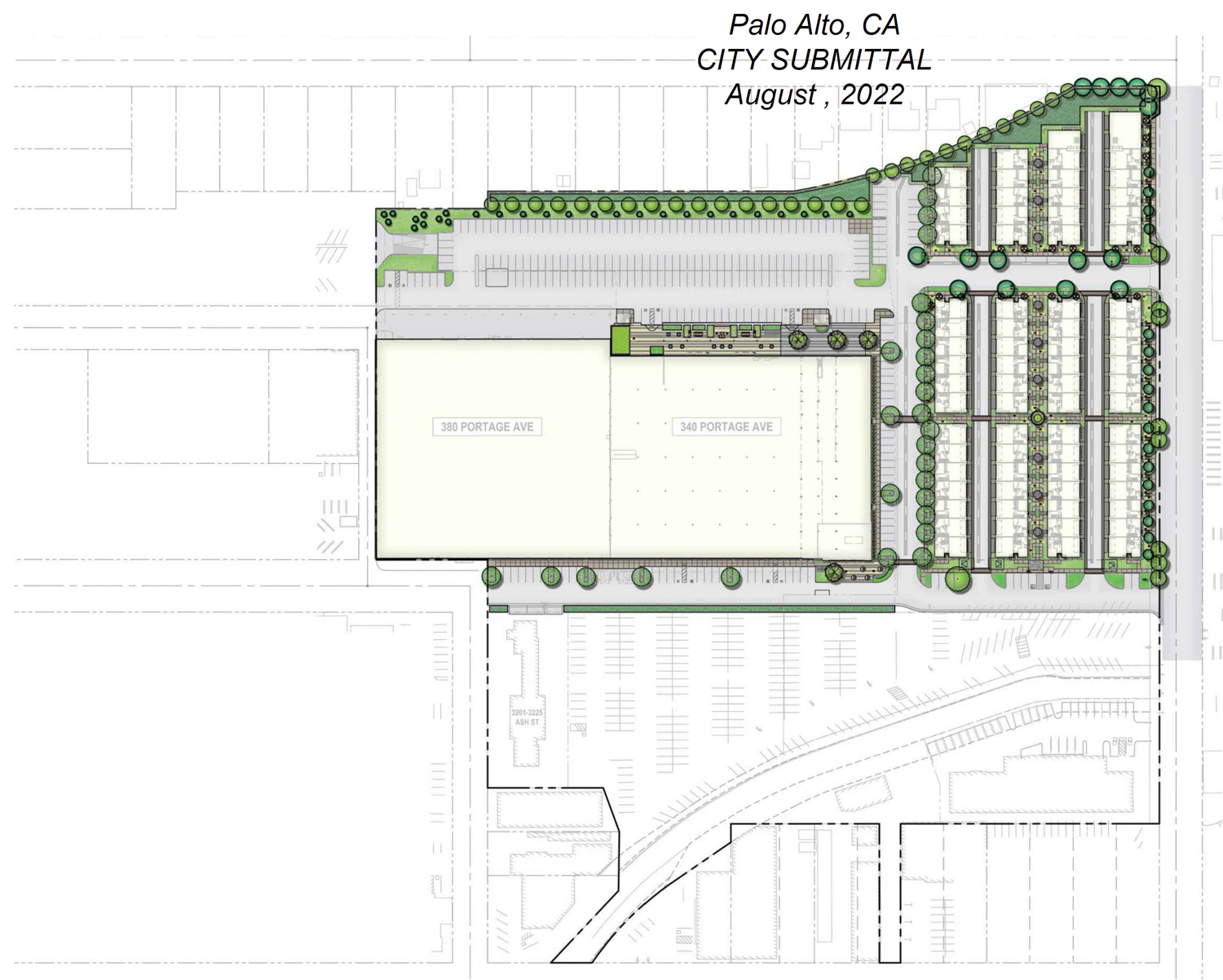
Park Boulevard site map, illustration by Kier + Wright
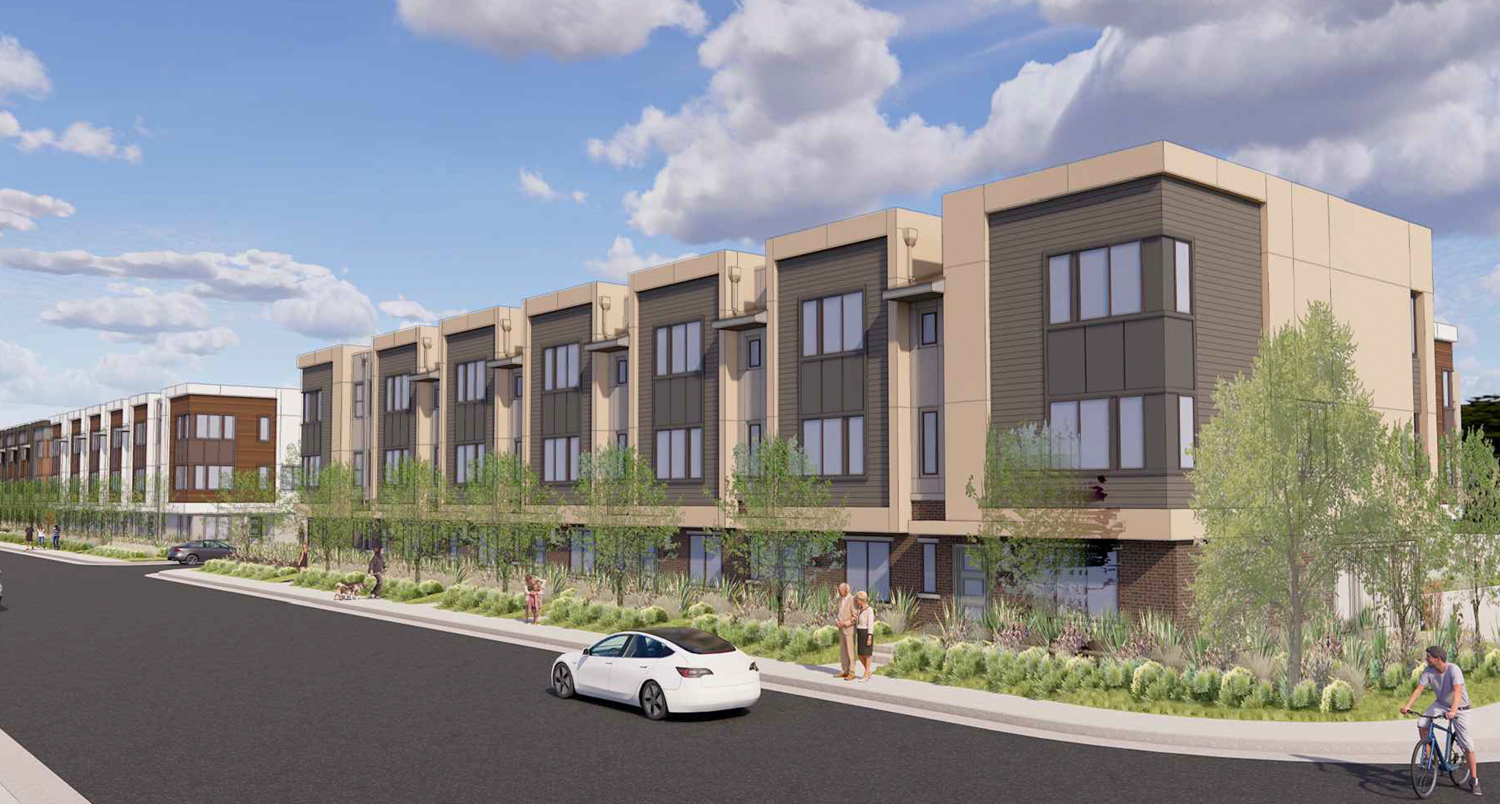
3200 Park Boulevard townhomes along Park Boulevard, rendering by KTGY Group
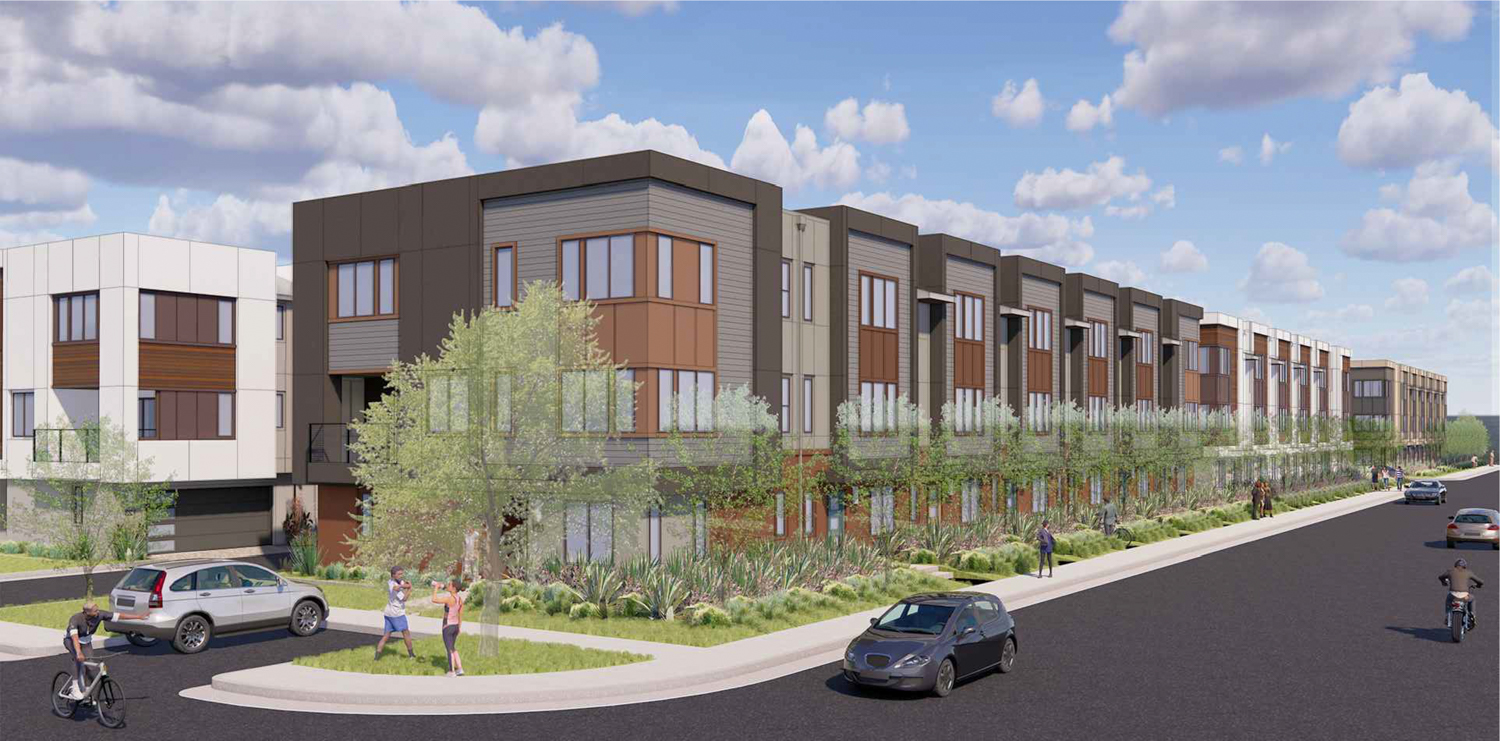
3200 Park Boulevard townhomes from Park Boulevard and Street B, rendering by KTGY Group
YIMBY first covered the project in April of last year, when plans had been filed for 91 townhome units. The project on Parcel 1, will replace 3.9 acres of the 14.65-acre master plan. Parcels 2, 3, 4, and 5 are currently developed with low-slung commercial structures and surface parking.
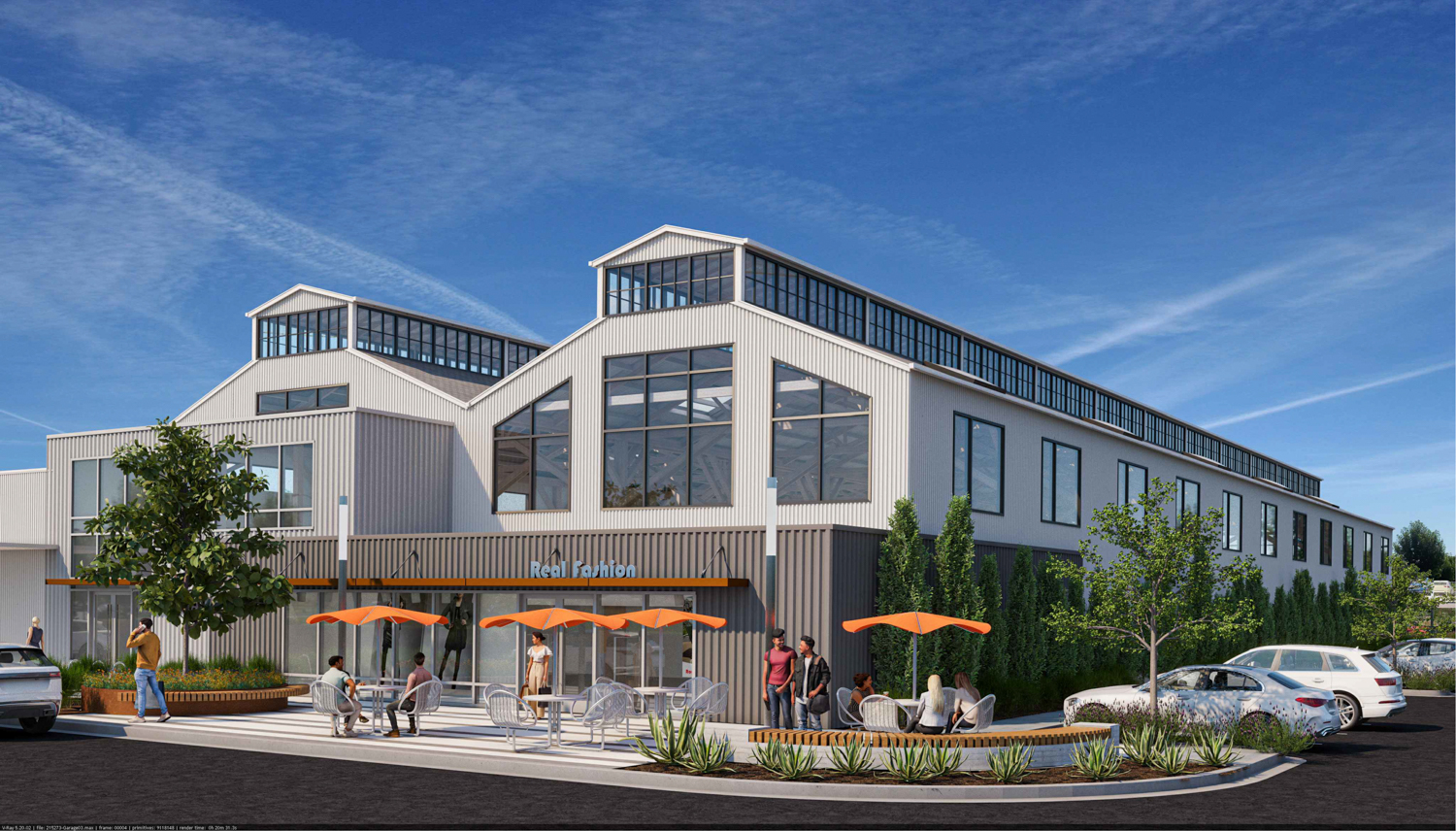
340 Portage Avenue entry from existing parking, rendering by ARC TEC
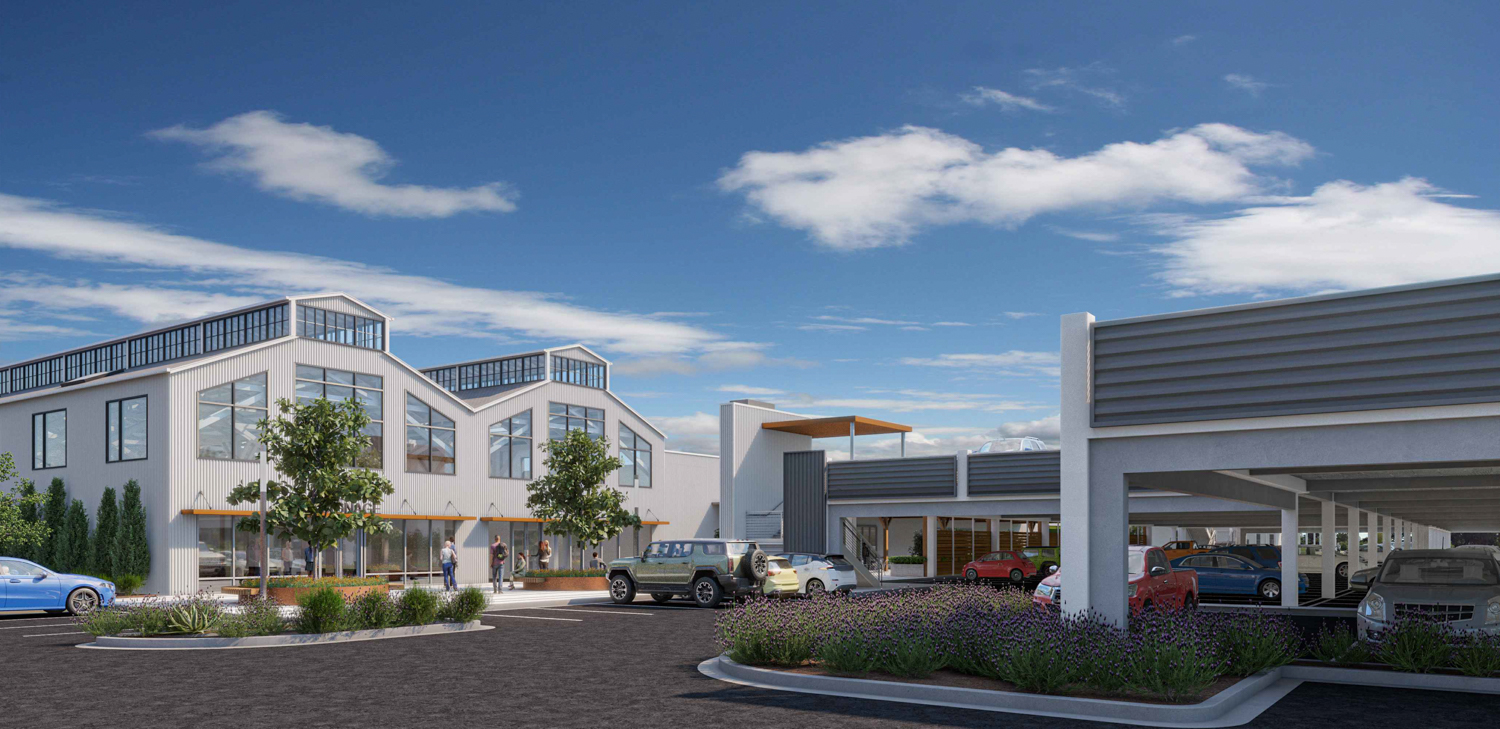
340 Portage Avenue and garage, rendering by ARC TEC
Partial demolition will be required for the cannery Building on Parcel 3. The commercial building will be re-purposed for R&D use, a 2,600 square foot retail space, and a new two-story garage. Parcel 2 will be dedicated to the city to be built up either with open space or affordable housing. The proposal has not yet been filed. Finally, the existing development on Parcels 4 and 5, i.e., the Ash and Audi Building, will remain untouched.
Each of the residential structures will be three stories and roughly 35 feet tall. There will be one four-plex, one five-plex, five six-plexes, and five seven-plexes. Each townhome will include parking for 2 cars and one bicycle. Guest parking will be included for 36 cars and 10 bicycles.
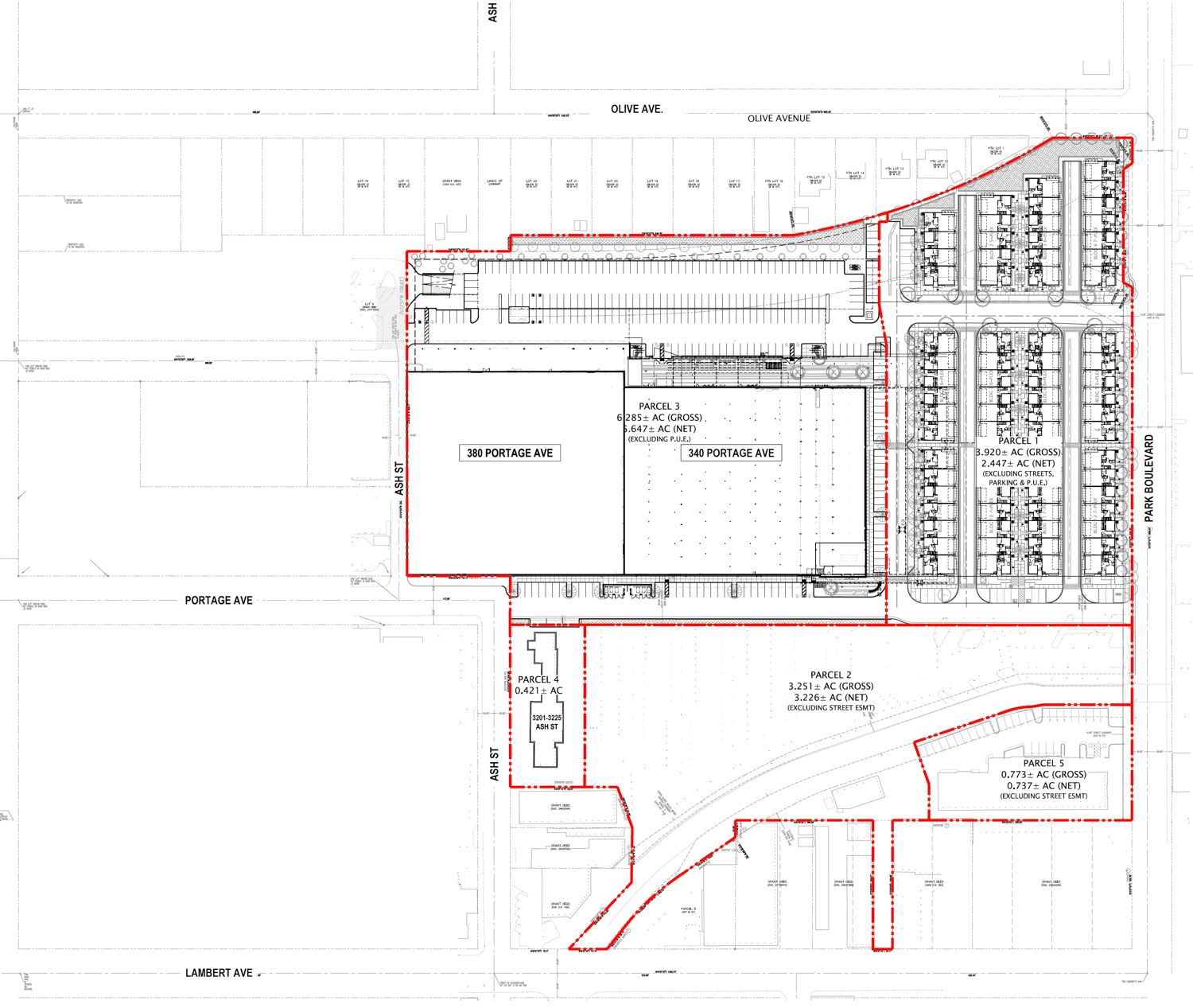
Park Boulevard aerial site map, illustration by Kier + Wright
KTGY Group is the residential architect, utilizing a mix of stucco, wood-look siding, fiber cement panels, and masonry veneer. Guzzardo Partnership is the landscape architect, Kier + Wright is the civil engineer, and ARC TEC is the architecture firm responsible for the garage and offices.
An estimated timeline for construction and completion has not yet been established.
Subscribe to YIMBY’s daily e-mail
Follow YIMBYgram for real-time photo updates
Like YIMBY on Facebook
Follow YIMBY’s Twitter for the latest in YIMBYnews

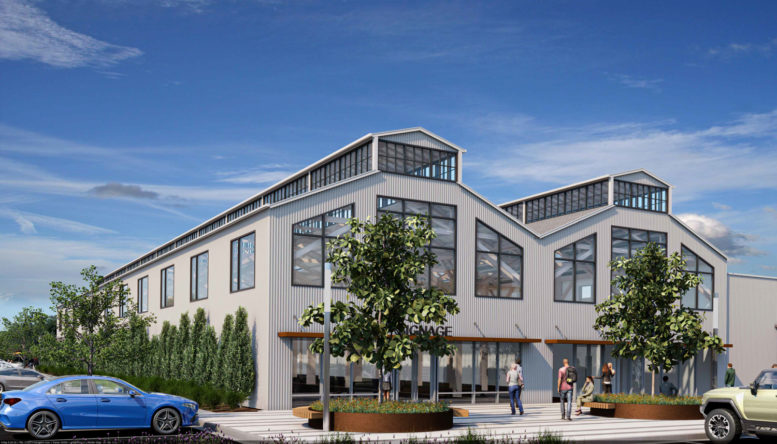




Anything that replaces a former Fry’s building is an improvement. Any tech retailer who could replace the often insolent and frequently ill- -informed sales force at Fry’s would be a great leap forward.
but it wouldnt be wild west themed