New plans have been filed for a 17-story residential high-rise at 2274 Shattuck Avenue in Downtown Berkeley, Alameda County. The project benefits from the State Density Bonus Program to create 239 homes above retail. Panoramic Interests is responsible for the application.
The Regal United Artists Theater was built between 1931 and 1932. The project was designed by Clifford Balch, Percy Eisen, and Albert Walker. The once grand auditorium was later sub-divided into seven separate screening rooms.
Demolition will be required for the existing theater at 2274 Shattuck Avenue, removing the large concrete structure along Bancroft Way while preserving the decorated facade along Shattuck Avenue.
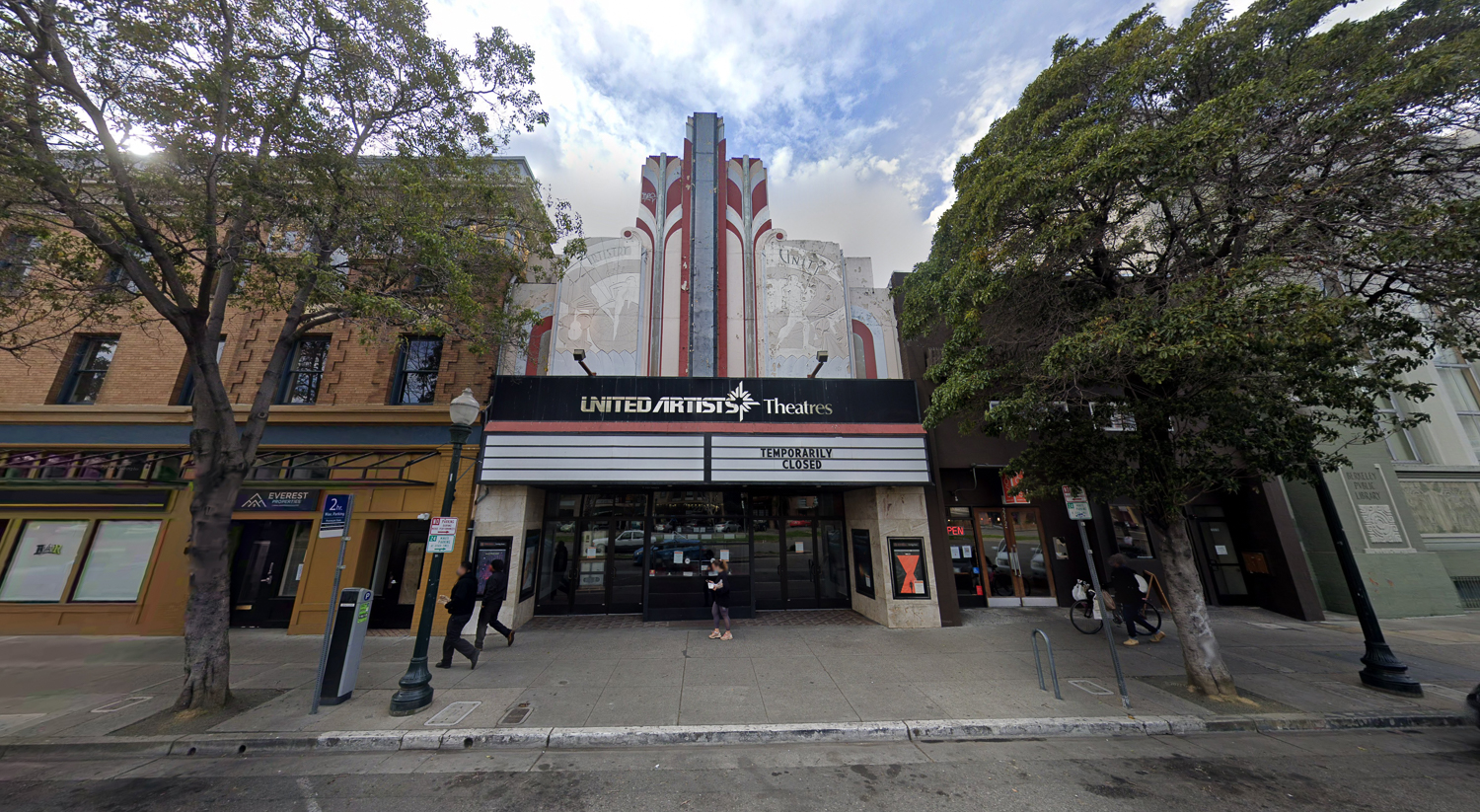
2274 Shattuck Avenue, image via Google Street View
The theater facade will be the entryway for the project’s retail space, with plans suggesting a cafe may occupy the space. Residents will be able to access the lobby through the cafe, as well as along Bancroft Way.
The 182-foot tall structure will yield around 209,900 square feet, with 204,270 square feet for housing and 1,500 square feet for ground-level retail. Parking will span 3,045 square feet, offering parking for four cars for commercial retail use. Unit sizes will vary with 48 studios, 49 two-bedrooms, 78 four-bedrooms, and 64 five-bedrooms.
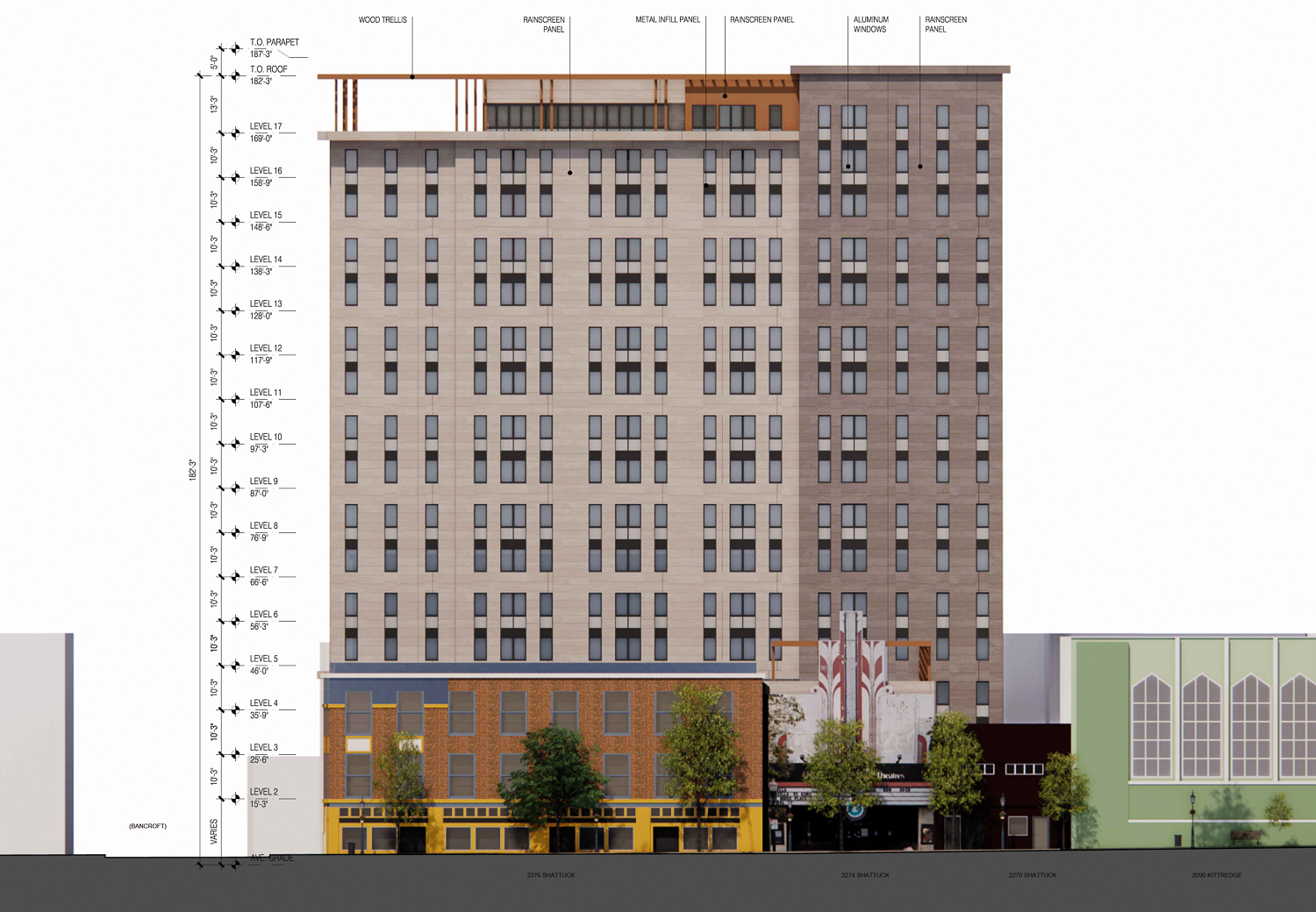
2274 Shattuck Avenue, facade elevation by Trachtenberg Architects
Planning documents indicate the proposal will create around 24 units of affordable housing. By utilizing the State Density Bonus program, 2274 Shattuck Avenue will be able to receive waivers to increase the maximum building height, reduce the needed open space, and reduce setback requirements. Bicycle parking is also able to be reduced from 278 to 82 bikes.
Trachtenberg Architects, among the most prolific firms in the East Bay city’s development pipeline, is responsible for the design. The plan offers a straightforward design with an off-white and grey rainscreen panel-clad exterior and wood trellises adding decoration to the podium-capping deck and rooftop terrace.
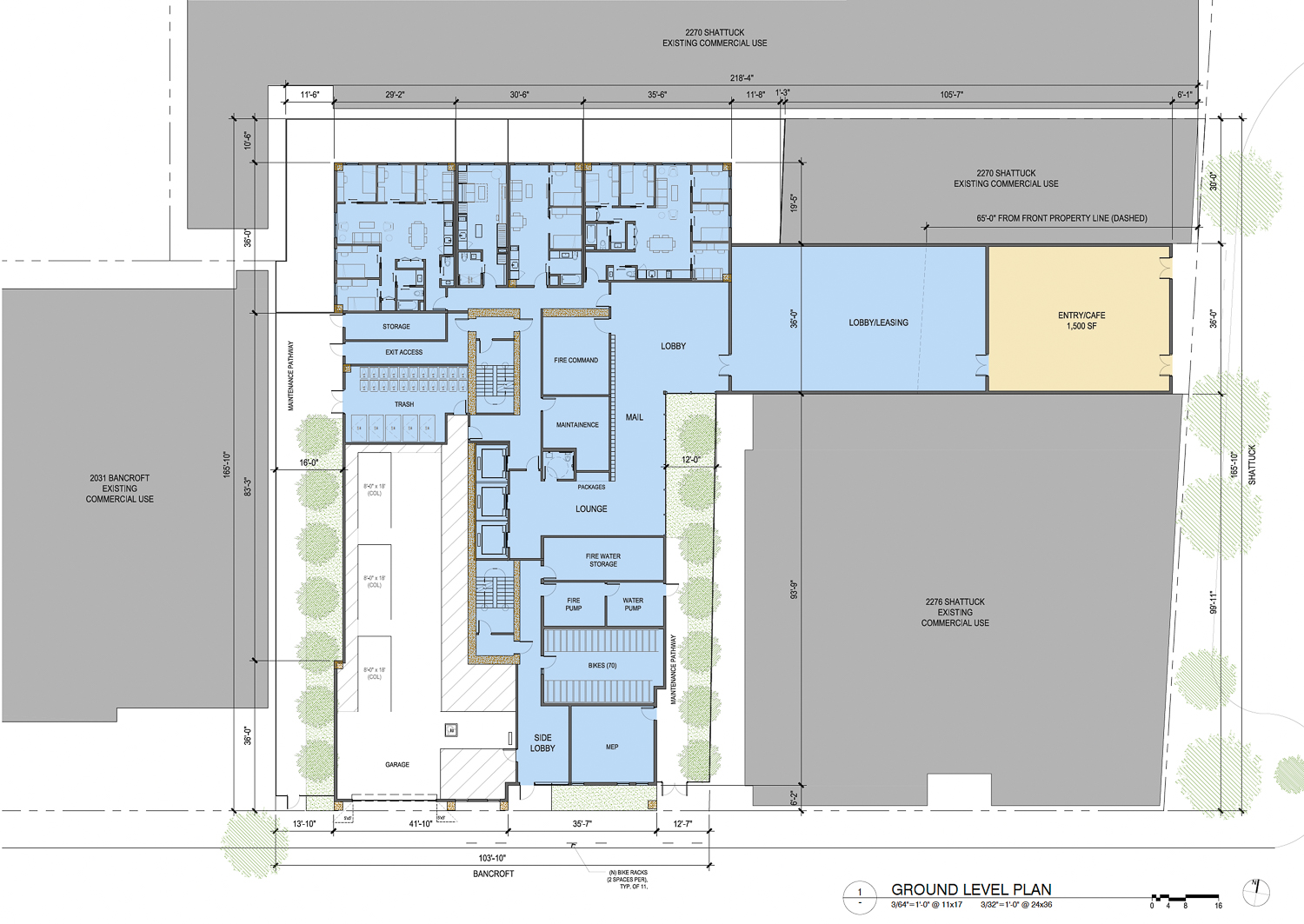
2274 Shattuck Avenue ground-level floor plan, illustration by Trachtenberg Architects
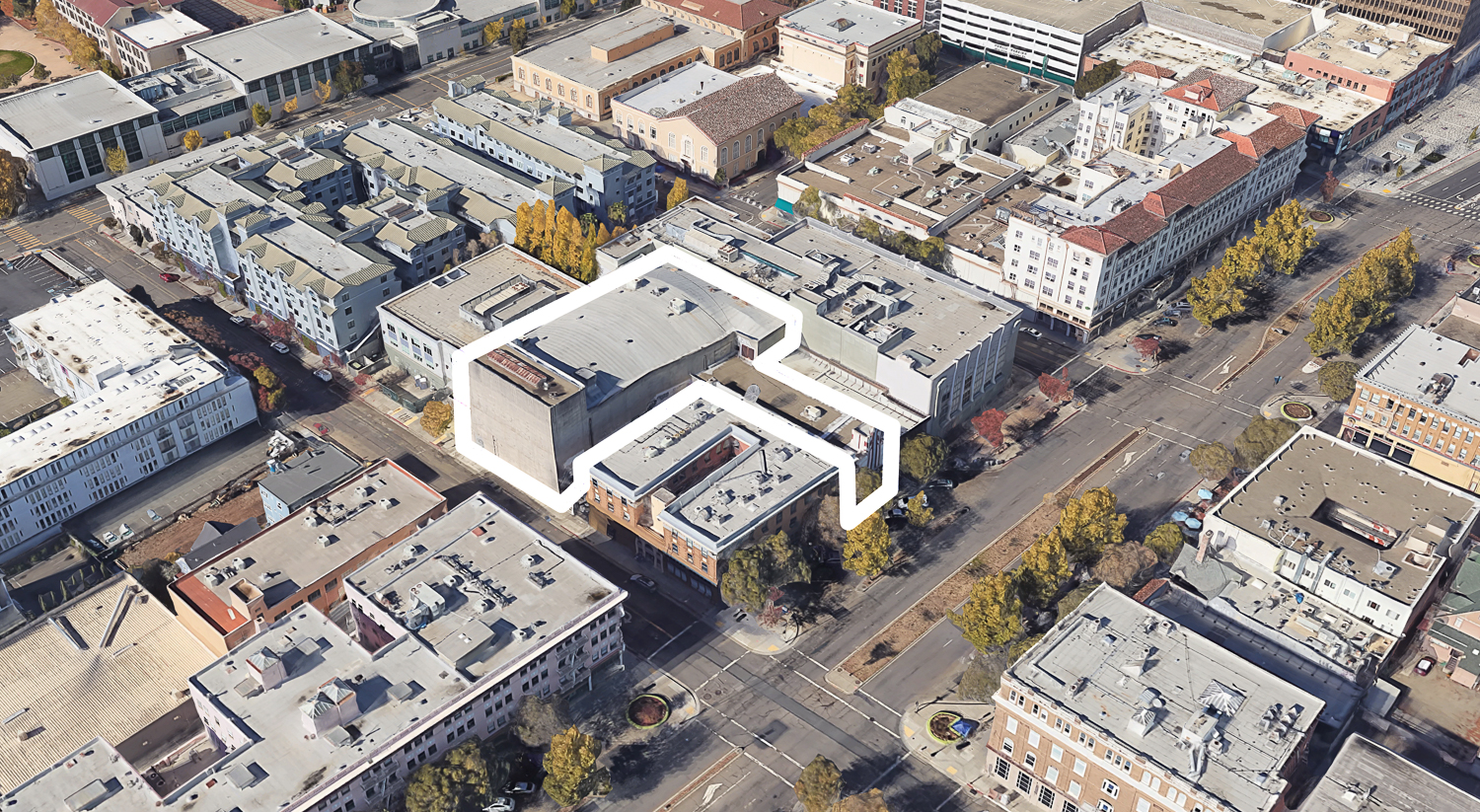
2274 Shattuck Avenue site approximately outlined by YIMBY, image via Google Satellite
The L-shaped property connects to both Shattuck Avenue and Bancroft Way. The project is across from 2065 Kittredge Street, where CA Ventures is planning a new residential infill. One block further north, plans for one of the city’s tallest developments is being considered by PGIM for 2190 Shattuck Avenue. One block south, construction is already underway for 2352 Shattuck Avenue.
The property was owned by Tennessee-based movie theater chain Regal Cinemas. An estimated timeline for construction and completion has not yet been established.
Subscribe to YIMBY’s daily e-mail
Follow YIMBYgram for real-time photo updates
Like YIMBY on Facebook
Follow YIMBY’s Twitter for the latest in YIMBYnews

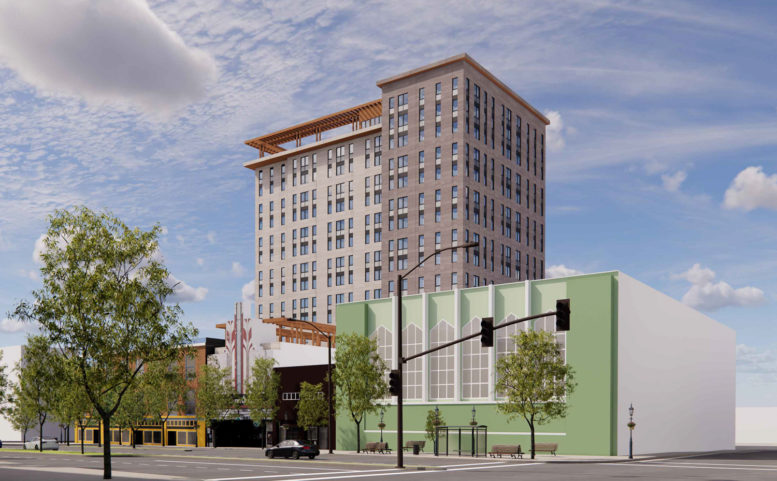




So from seven theaters 15 years ago, downtown Berkeley won’t have a single movie theater left. There ought to be ONE movie theater downtown.
Yes, because Berkeley’s #1 problem is not enough theaters, and not the crippled housing market where some students are literally homeless and live out of their cars. The campus has some theaters so it’s not all gone.
Well that’s your language not mine. I said ONE theater downtown. I’m all for development in downtown Berkeley but there ought to be a way to retain the cultural aspects of what makes a downtown interesting and a bunch of facades of places isn’t it. But you have your priorities and I’ll keep mine.
Will this help with housing issues? How much will most of these apts go for? 4000/month? If so where do the students get this kind of money?
At least they’re keeping the facades. The California theater’s closure was even more devastating. Berkeley has really embraced moving UP lately…
I think these are tragic mistakes that are being made for downtown Berkeley. Many people choose a place to live, based on the cultural offerings available, certainly including movie theaters and performing spaces of all sorts. Cafes, restaurant, book stores, and all sorts of retail shops are built around the foot traffic that is attracted by these theatres. The charm and interesting architecture attracts visitors. Artists want to be there. It’s a “happening” place. People want to live there, so housing is needed. Take all that away, and Berkeley becomes indistinguishable from every other cookie cutter, boring place. In these proposals, even the number of low income units is laughable. Who thinks, truly, that such minuscule numbers will put even a dent in our housing needs. Why live in Berkeley?