New plans have been revealed for a 17-story commercial tower at 121 East Grand Avenue in South San Francisco, San Mateo County. The SOM-designed project would rise above the city’s new Caltrain Station, expanding the East Side high-rise profile further south. San Diego-based Phase 3 Real Estate Partners is the project developer, operating through OCI San Fran, LLC.
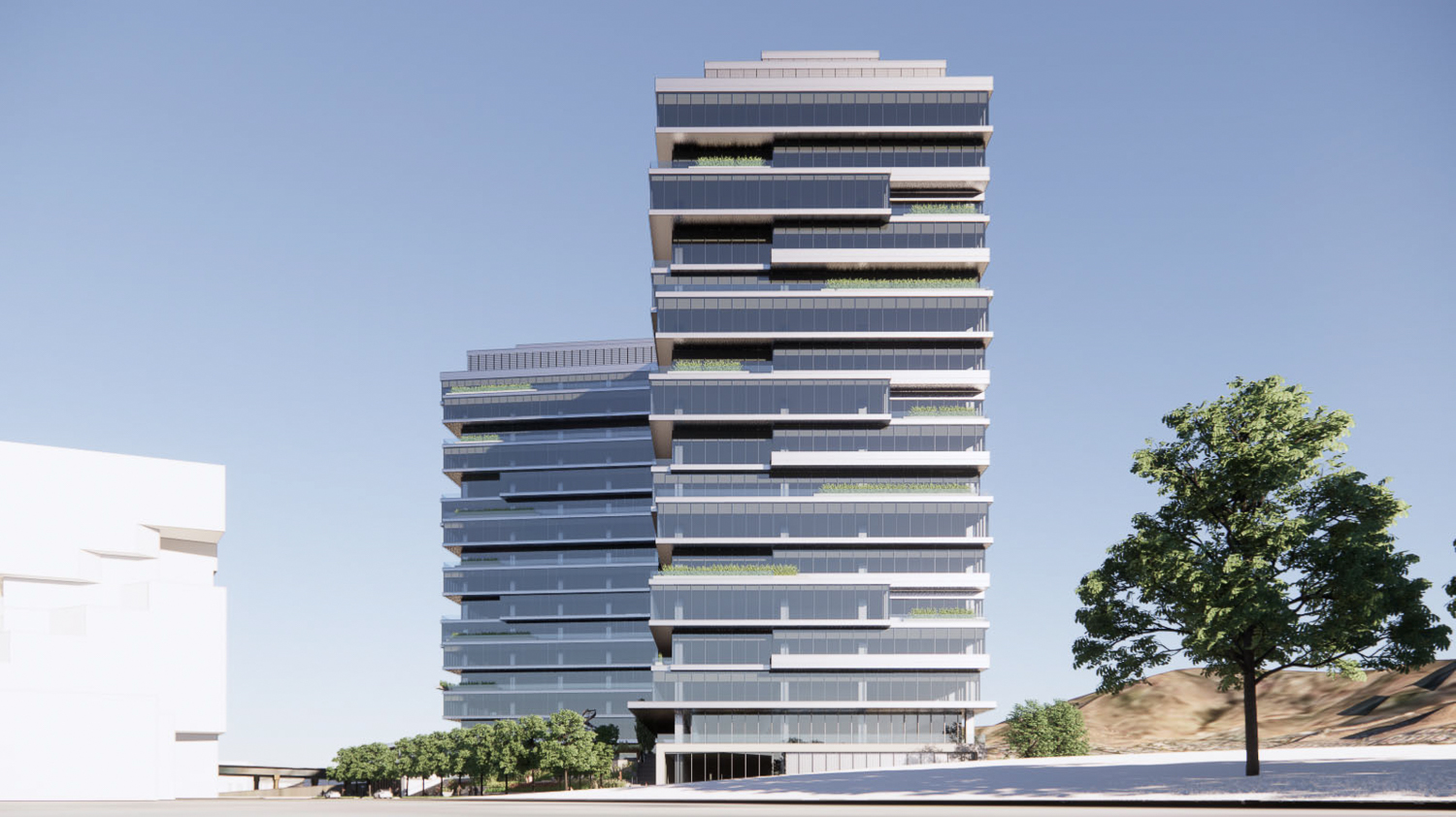
121 East Grand Avenue east elevation, rendering by M-Rad Architecture and Skidmore, Owings & Merrill
In a letter to the city planning department, Phase 3 Real Estate Partners president Michael Gerrity describes the project as a “transit-oriented, and amenity-enhanced office & research development campus that embraces its location as the gateway from the new Caltrain station to the East of 101.”
The 295-foot tall office/R&D structure will yield around 938,270 square feet with 884,600 square feet of office area. Even though the project is across from the $100 million newly-open Caltrain Station and close to other public transit, parking will be included in two basement levels for 1,394 cars. Additional parking will be provided for 250 bicycles.
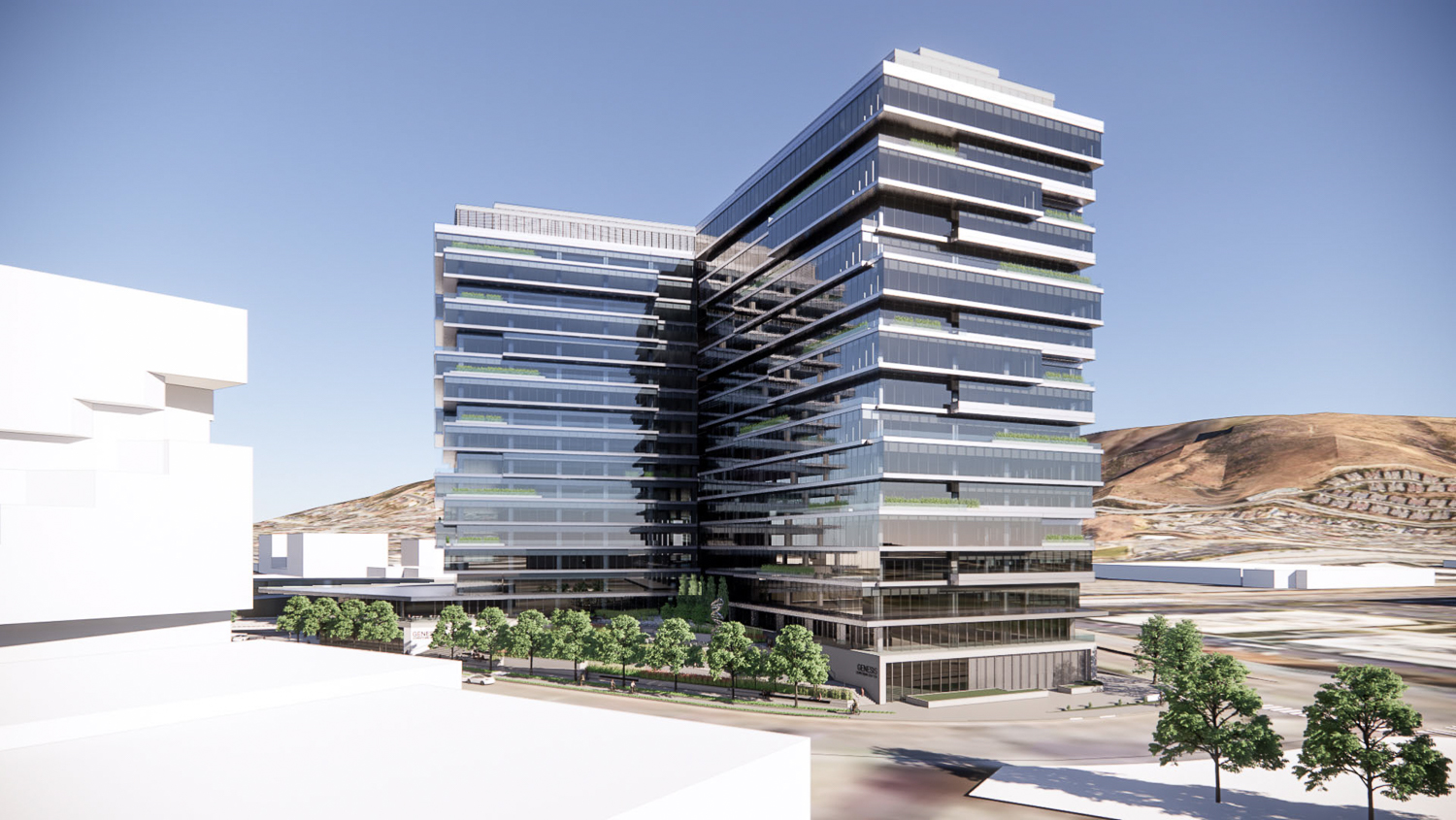
121 East Grand Avenue south view, rendering by M-Rad Architecture and Skidmore, Owings & Merrill
M-Rad Architecture is the building designer, and Skidmore Owings & Merrill is the Architect of Record. The slick building will use various setbacks and terraces to produce a dynamic and varied project, even as the exterior is clad with just aluminum, glass, and concrete along the base. A dynamic oculus-punctured canopy will cover the entry at the corner of East Grand Avenue and Poletti Way.
The L-shaped building will create a triangular open space along East Grand Avenue. The triangular plot will become Confluence Plaza, a landscaped public amenity with opportunities for public art sculptures and murals. Mantle Landscape Architects will be responsible for the design.
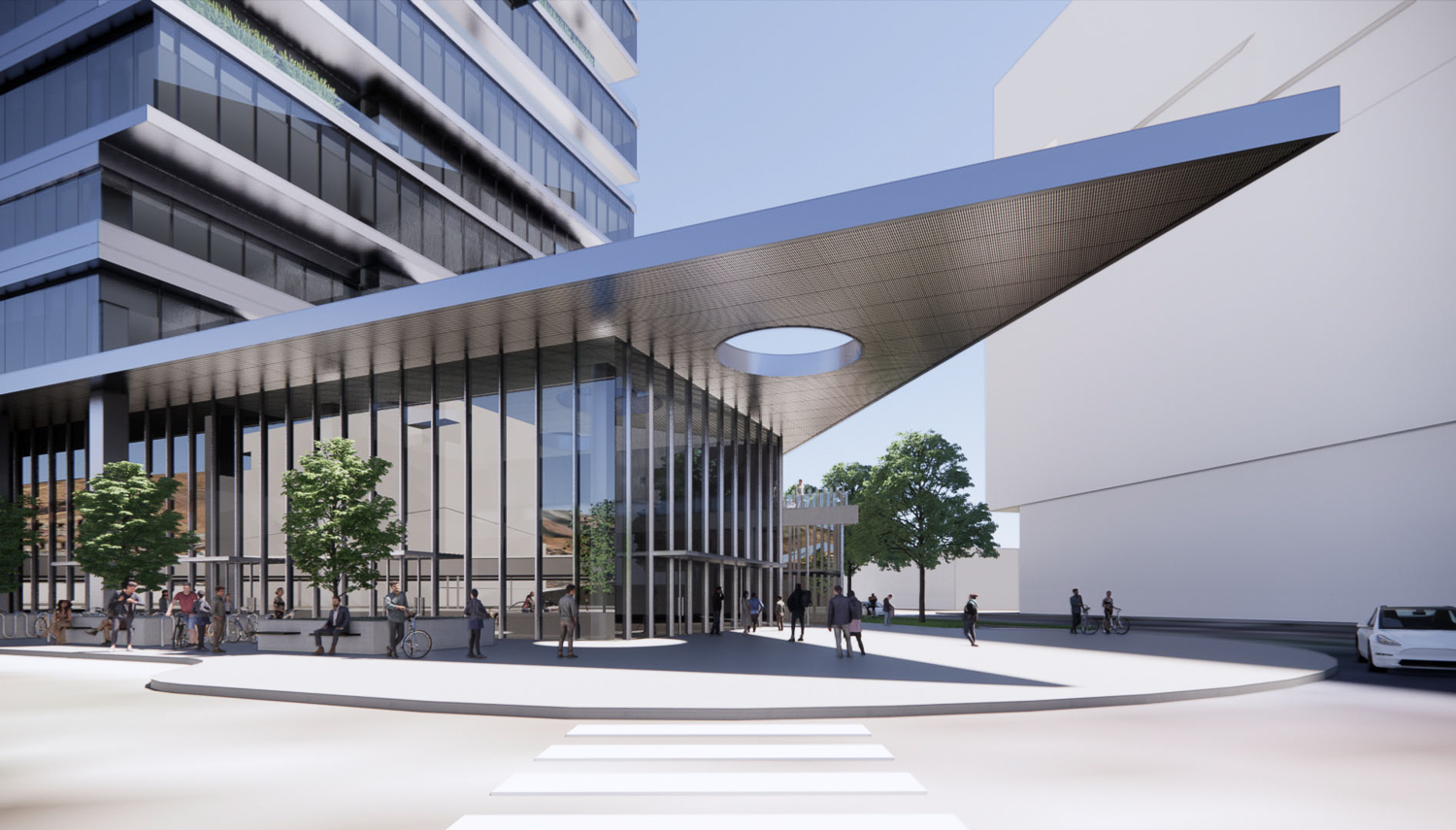
121 East Grand Avenue arrival plaza wind canopy, rendering by M-Rad Architecture and Skidmore, Owings & Merrill
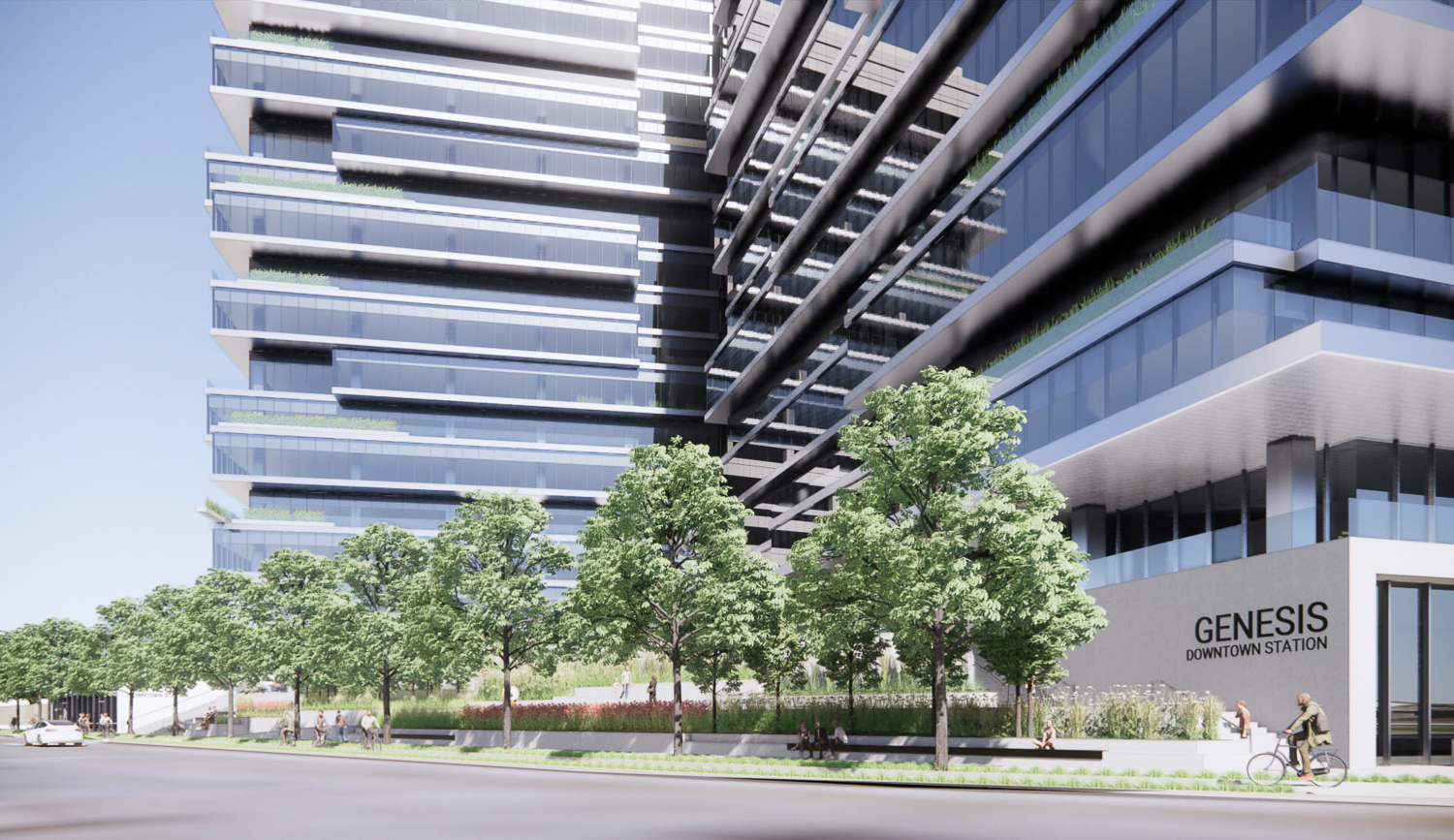
121 East Grand Avenue view of the Confluence Plaza, rendering by M-Rad Architecture and Skidmore, Owings & Merrill
BKF will be the civil engineer, MKA, or Magnusson Klemencic Associates, will be the structural engineer, and Meyers+ will be the MEP engineer. The project aims to achieve LEED Gold and full electrification. The project is expected to generate $58.6 million from impact fees and $30.15 million for community benefits. The community benefits will include a $10 million direction contribution to the city, improvements to the area by the new Caltrain station, and funding for the formation of the Community Facilities District.
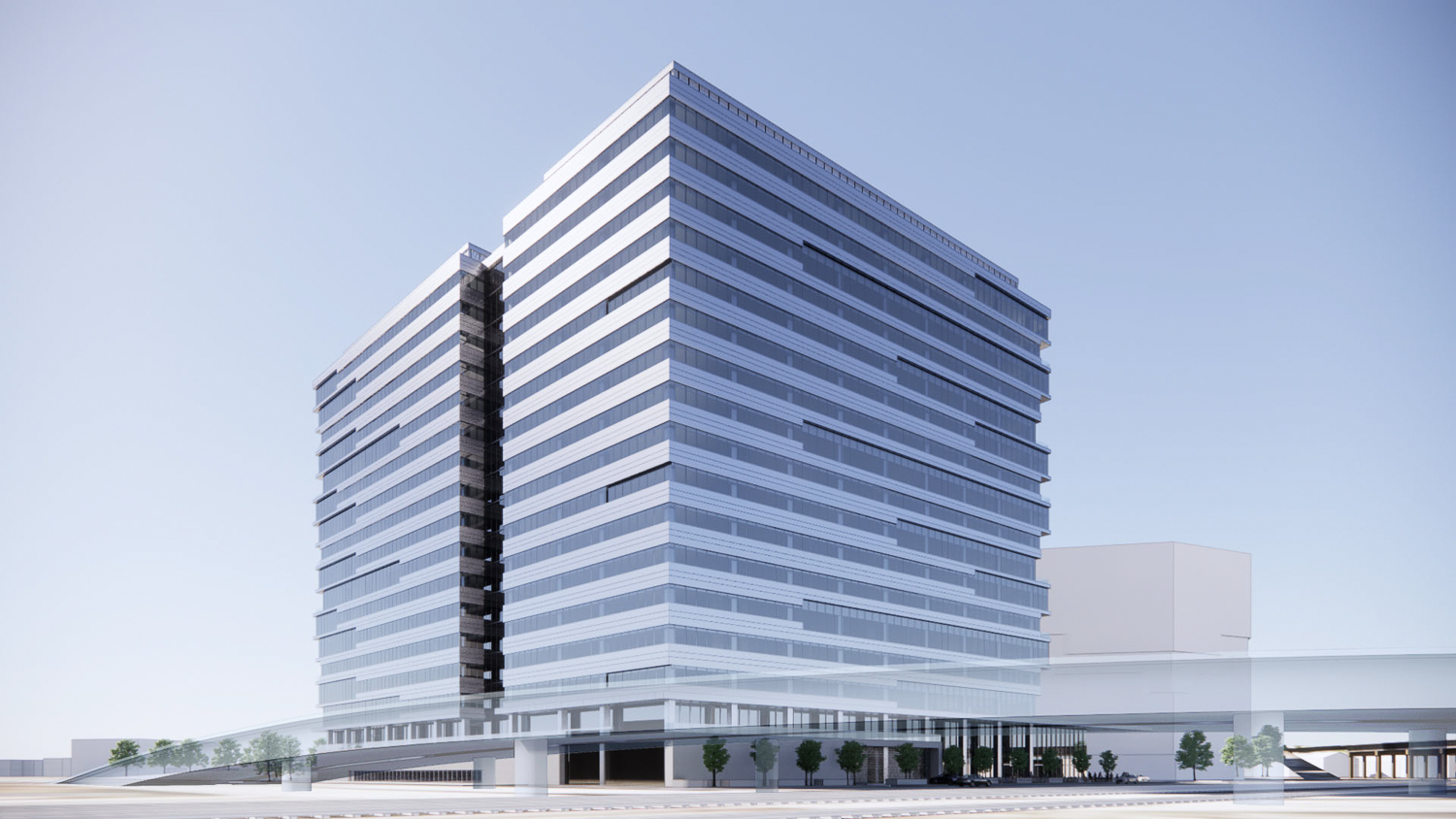
121 East Grand Avenue view from Poletti North, rendering by M-Rad Architecture and Skidmore, Owings & Merrill
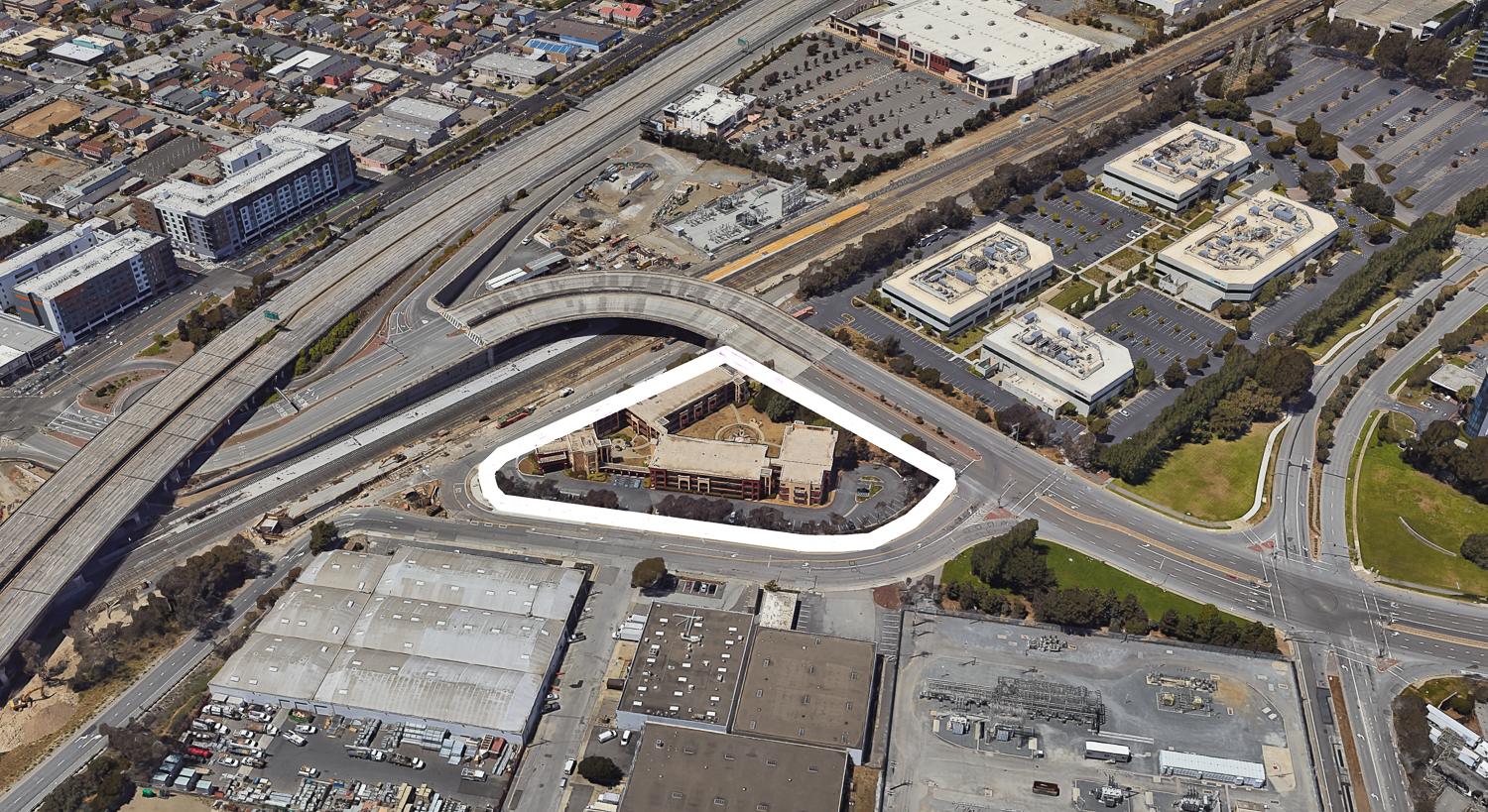
121 East Grand Avenue, image via Google Satellite
SOM is responsible for designing the Phase 3 Real Estate Partners-developed Genesis Towers overlooking the highway. The project was completed in 2019 and sold in 2020 for $1 billion. SOM and Phase 3 are also teamed up for the development of Genesis Marina, a major laboratory project currently under construction in Brisbane, San Mateo County.
The South City Planning Commission will review the project in a public meeting tomorrow, August 18th starting at 7 PM. For more information and to attend, visit the city website here.
Subscribe to YIMBY’s daily e-mail
Follow YIMBYgram for real-time photo updates
Like YIMBY on Facebook
Follow YIMBY’s Twitter for the latest in YIMBYnews

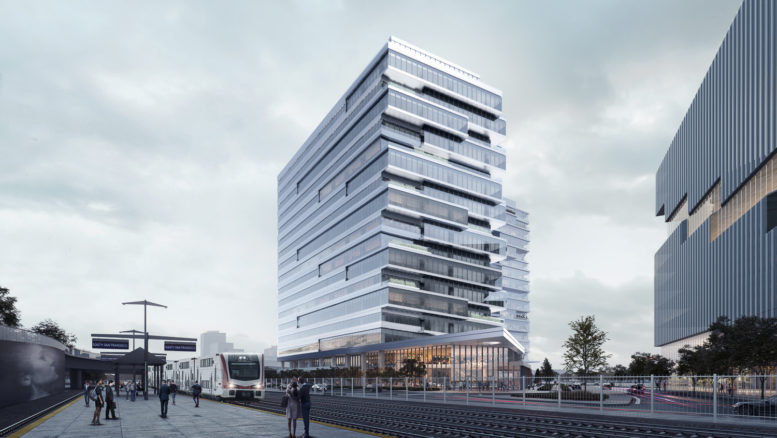
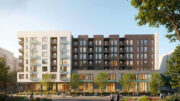



Ssf used to be a nice little town at one time. Now it is just an extension of daly city. What a shame.
SSF resident and Caltrain rider here. Just found your website last night and will definitely be following.
I think this is great opportunity for SSF save for one thing: parking. Why are there almost 1400 parking spots and only 250 bicycling spots? This is going in across the street from a brand new train station and also fronts a freeway off ramp. Traffic east of 101 is already a hot mess and this will just make it worse.
Why build this ugly building its gone stay empty just like all the other buildings in that area more smog more traffic greedy City management we don’t want this why destroy the view we have lived here since 1965 did we get to vote on this Hell no just the Nazis in power!!!
what are you talking about
Don’t bother asking.
God forbid a town have medical R+D space!
Nice ultra-modern look by SOM
Very exciting to see these plans! Can’t wait to see it come to fruition!
This design is by M-Rad Architecture, not SOM. They are just the AOR on the project.