New illustrations have been published alongside formal permit applications for the 26-story infill tower at 777 Sutter Street in Lower Nob Hill, San Francisco. The mixed-use plans have utilized state laws to increase residential capacity and achieve an impressive overall height from the decade-closed Fleur De Lys restaurant location. Forma is the project sponsor and architect.
The 240-foot tall structure will yield around 44,650 square feet for housing and 1,500 square feet for commercial retail. Parking will be included for 36 bicycles and no vehicles, a decision that will help reduce traffic and support public transit.
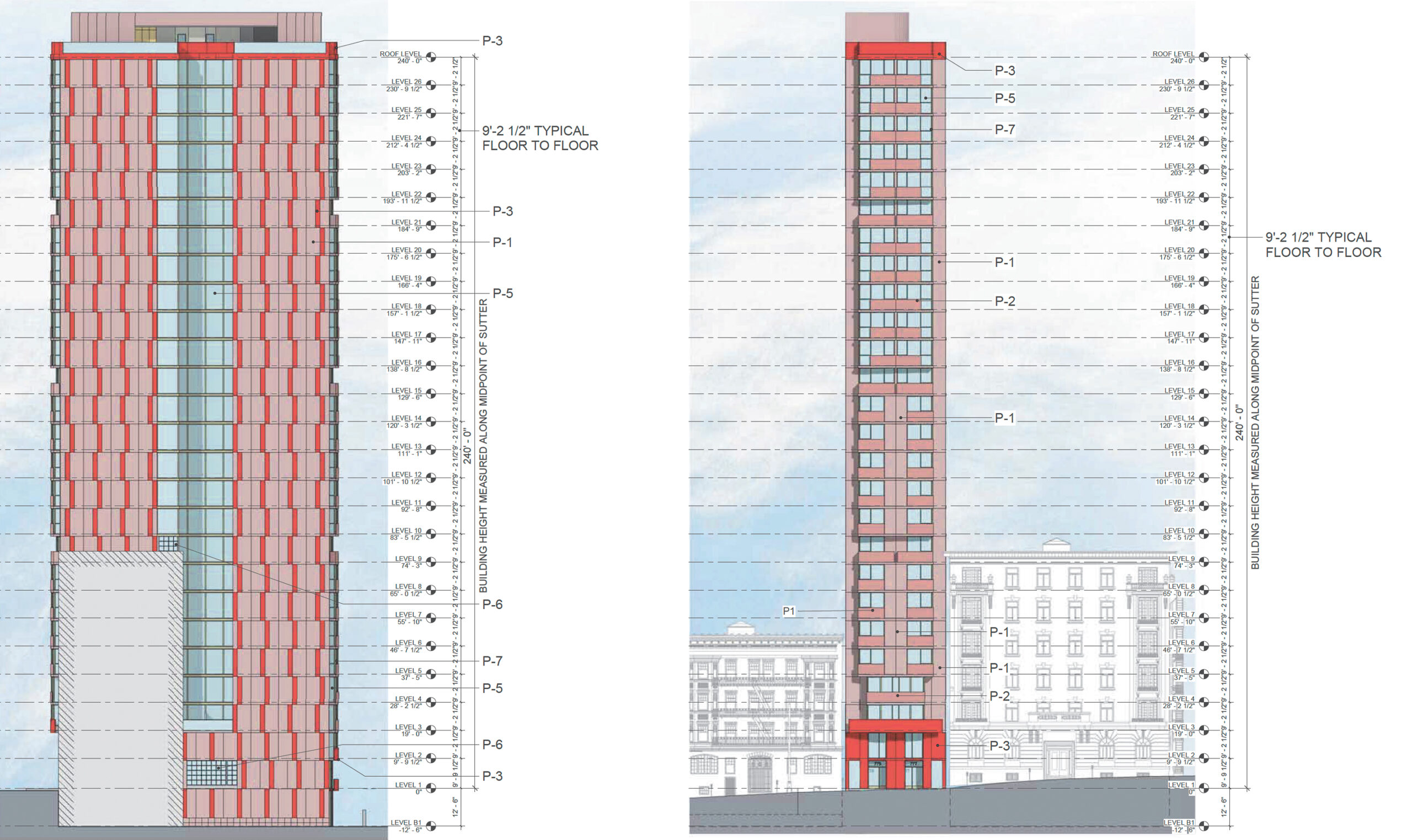
777 Sutter Street facade elevation, illustration by Forma
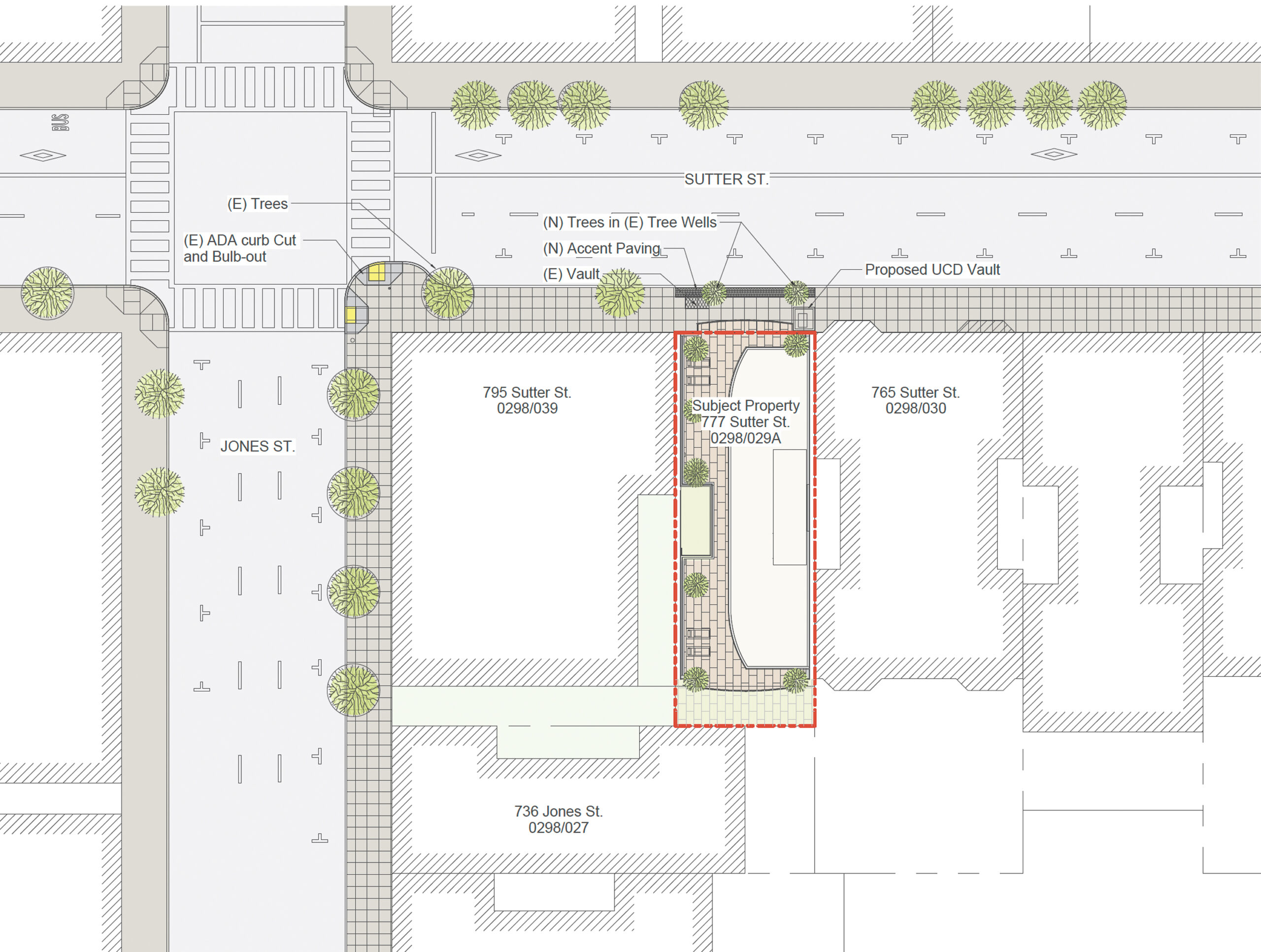
777 Sutter Street site context, illustration by Forma
Of the 36 units, six will be designated as affordable housing. The residences will be deed-restricted to be affordable to three low-income and three middle-income households. Unit types will vary with two one-bedrooms, 10 three-bedrooms, nine four-bedrooms, and 15 five-bedrooms.
Forma is responsible for the design. Illustrations show the exterior clad with columns of curtain-wall glass and reddish fiber-cement panels with a vertical alternating pattern.
City records show the property last sold in 2017 for nearly $1.53 million. The tiny 0.08-acre lot is located along Sutter Street. Future residents will be just four blocks from Union Square and three blocks from the hilltop Huntington Park.
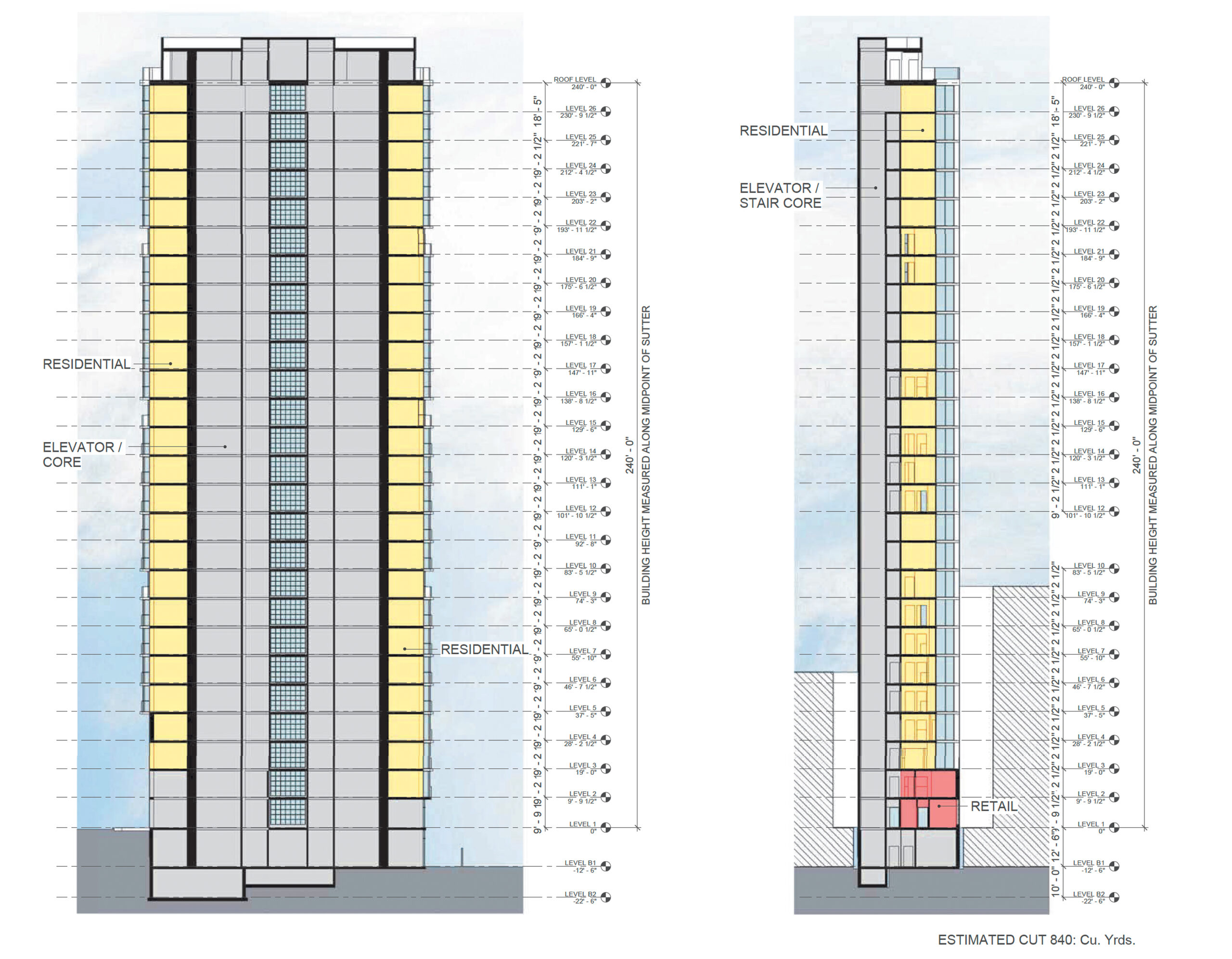
777 Sutter Street vertical cross-section, illustration by Forma
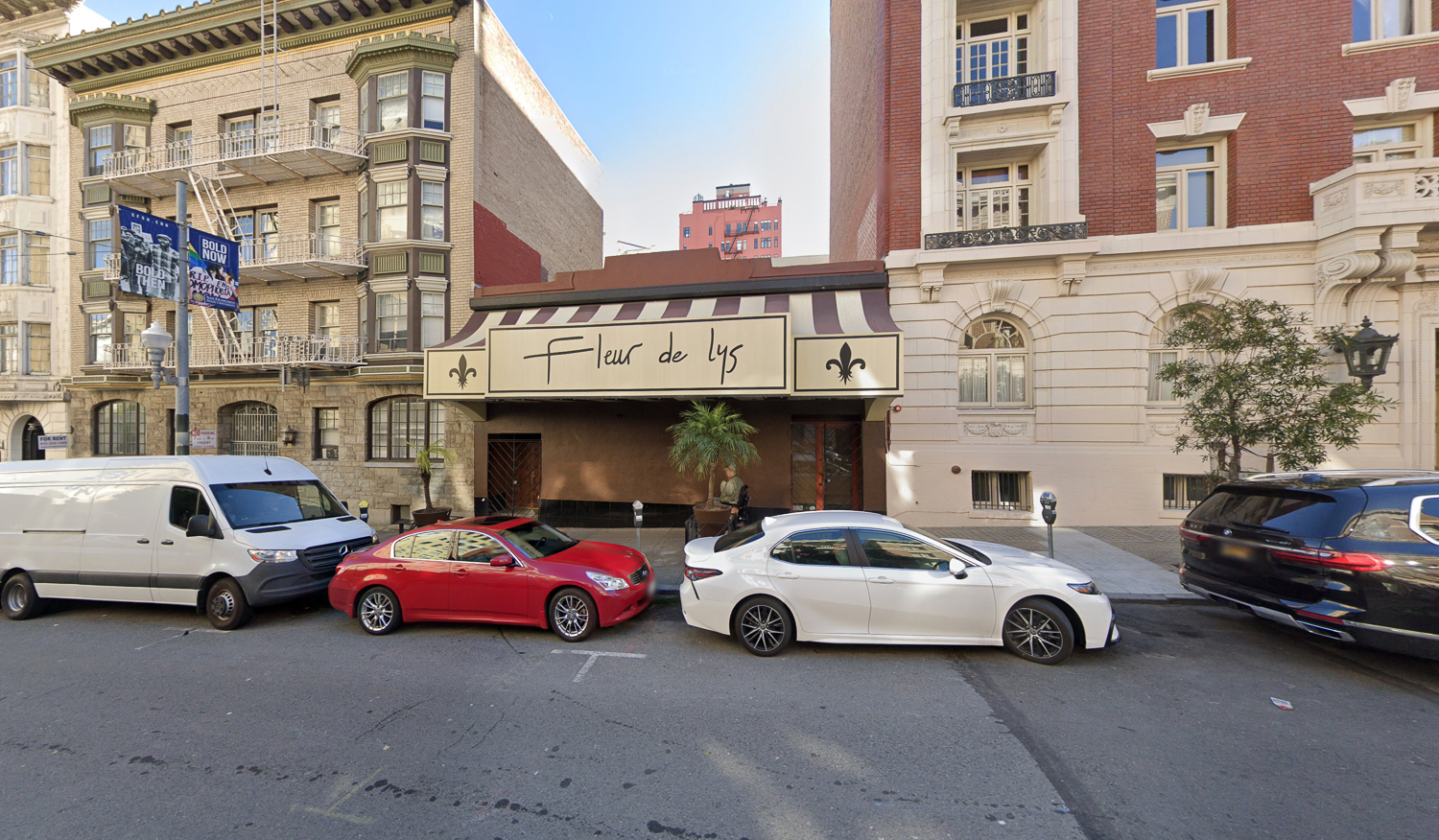
777 Sutter Street, image via Google Street View
Construction is expected to cost around $28.5 million. The application states that construction is estimated to start in September of this year, though this date is ambitious for a proposal that is still awaiting approval.
Subscribe to YIMBY’s daily e-mail
Follow YIMBYgram for real-time photo updates
Like YIMBY on Facebook
Follow YIMBY’s Twitter for the latest in YIMBYnews

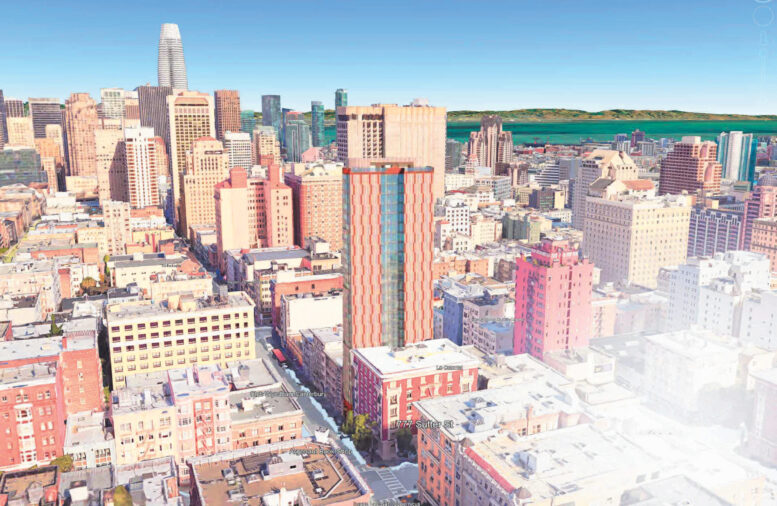




Skinny sexy slim thang.
It ain’t gorgeous, but 36 units where none used to exist is a wonderful ratio. It’s a shame we have to use cautious optimism when discussing project start dates.
America needs more of this kind of building. “10 three-bedrooms, nine four-bedrooms, and 15 five-bedrooms.” We need to make living in multi-unit building like this a real alternative to the white picket fence, American dream, single family home. To do that, we need more four and five bedroom units where a family can be raised, or perhaps where a wealthy couple can live with a home office and a guest bedroom. We need more full-floor flats and 2,000-3,000 square foot units that are real alternatives to single family homes. Incredible views, incredible natural light, no maintenance with a lot of amenities, you can sell this as a viable alternative…but the square footage needs to be there…
+1 and +1. Love to see the density and the height.
I would be curious to see what the floor plates look like. Must be just one or two units per floor. That will come at a pretty penny and high rents.
These will be very nice floor-through condos!
This is great news with many stories and units for such a small lot size!!
Panhandle Pro: These 5 bedroom units are going to be filled with 5 college kids or young professionals splitting the rent @ $1500 each ($7500 month for a 5 bedroom apt.) , who are you kidding? Glad to see new housing go up.
Do you know what 3,4,5 bedrooms cost in a City? In New York, minimum is $3-10. Yes, millions, of course, but we billionaires know that automatically.
This piece of crap completely ruins the two buildings on either side. It will do nothing to help affordable housing, since the six affordable units will mean nothing as more and more affordable housing is needed. And, of course, forget about any more Federal funds for affordable housing, unless new (old) tax breaks are created for it.
Every time a wealthy couple or family moves into a five bedroom tower condo like this, that’s one fewer family trying to buy and teardown a starter home in Bernal. High end units being filled up reduces competition for more mid-range units for everyone else. I’m stunned at how many people deny this basic logic.
I don’t even care if it’s rich people that end up moving in. The more wealthy come, the more tax revenue that can now be spent on other programs to either create new stuff or just improve the city in general.
All those wonderful social programs don’t pay for themselves and the junkies certainly aren’t paying their share. I very much believe in helping those that want it and just need a little footing, but those playing the game of life also deserve to see their money impact them for the better.
Yep, that’s also true. Every new $5M mansion is ~$65K in property taxes *every year* that goes to the city. One rich family can pay for the annual salary of a (lower wage) city employee for their entire career. We need rich people.
Its ugly- change the façade please as I am sure it will many times! I love the concept and the footprint and layout style. Great use of space. Build it.
More family sized housing, near public transit, with bike parking(hopefully charging ports for ebikes), with some units deeded affordable is great, exactly what we need.
This project with its full floor, 5-bedroom units is NOT what SF needs. We need affordable housing. Its just gross that Wiener’s lies about housing are generating projects like this.
Wiener is brilliant. He has convinced a whole bunch of sincere but impressionable people that he is working to increase the housing supply so people of modest means can buy a home, when in actuality, he is just greasing the skids for his developer friend donors so they can make a killing by selling housing to the billionaires during the next real estate bubble. And he has the chutzpah to blame preservationists for the fact that our profit-centered housing industry doesn’t work for anyone apart from the to 5 percent!
Wienernomics is nothing but warmed over trickle-down Reaganomics.
And when the electricity fails, the elevator doesn’t work, a fire starts somewhere in the building, the homeless and deranged hang about on the sidewalk and Waymo’s mow people down on the street….welcome to urban living at its finest. Developers’ dreams….they borrow the money to build ’em (oh, oops, the labor seems to have been sent back over the southern border, hard to come by & twice as costly) flip the maintenance and rental problems on to the next Private Equity scoundrels, and flip the building on and on and onward into urban oblivion. I’ll take my single family picket fence garden easy parking fresh air hovel in the East Bay while I await the next big earthquake, thank you. Please, you YIMPYs go live like termites in a termite mound.
The massing is what it is. It makes the most of maximizing the zoning envelope to provide housing. Unit mix is questionable, but interested to hear more about the individual interior layouts. Land is so valuable here, yet the final product looks exceptionally cheap. This zebra façade should change to a solid color. Clearly a lazy color blocking move that borrows the red brick color from the 666 Post residential building across the street. Our neighborhood does not need this type of dEsIgN zEsT fLaVoR sAuCe One move babe, all we need, keep it simple – Wayne State looking at you. Looking forward to public comment for this proposal, our neighbors will be there!!
I live on this block. Every building on the block is made up of studio apartments or hotels rooms. My building is 5 stories and 40 units. Reality is this is not an area where families want to live. Either they will be bought as investments, meaning they will not contribute to the neighborhood or hopefully rented out to students. That’s the only positive I see. I wish the planning department would push for more studios. Make it accessible to the kinds of people who live in this neighborhood.
I’m not from around here was are these references to using “state laws” to build new buildings?
I would not be happy if I owned a condo next door at the Belgravia. The Belgravia, an exquisite 13 unit beaux arts building constructed in 1913 was added to the National Register of Historic Places in 1913. I would be doing everything in my power to block the approval of this ugly behemoth from ever breaking ground. Horrible.