A new mixed-use project has been proposed for development at 2136-2154 San Pablo Avenue in Berkeley. The project proposal includes the development of a new six-story mixed-use building offering residential spaces, live-work units, parking, and onsite amenities.
Trachtenberg Architects is managing the design concept and construction of the project. San Pablo Investors Two, LLC is the project applicant and property owner.
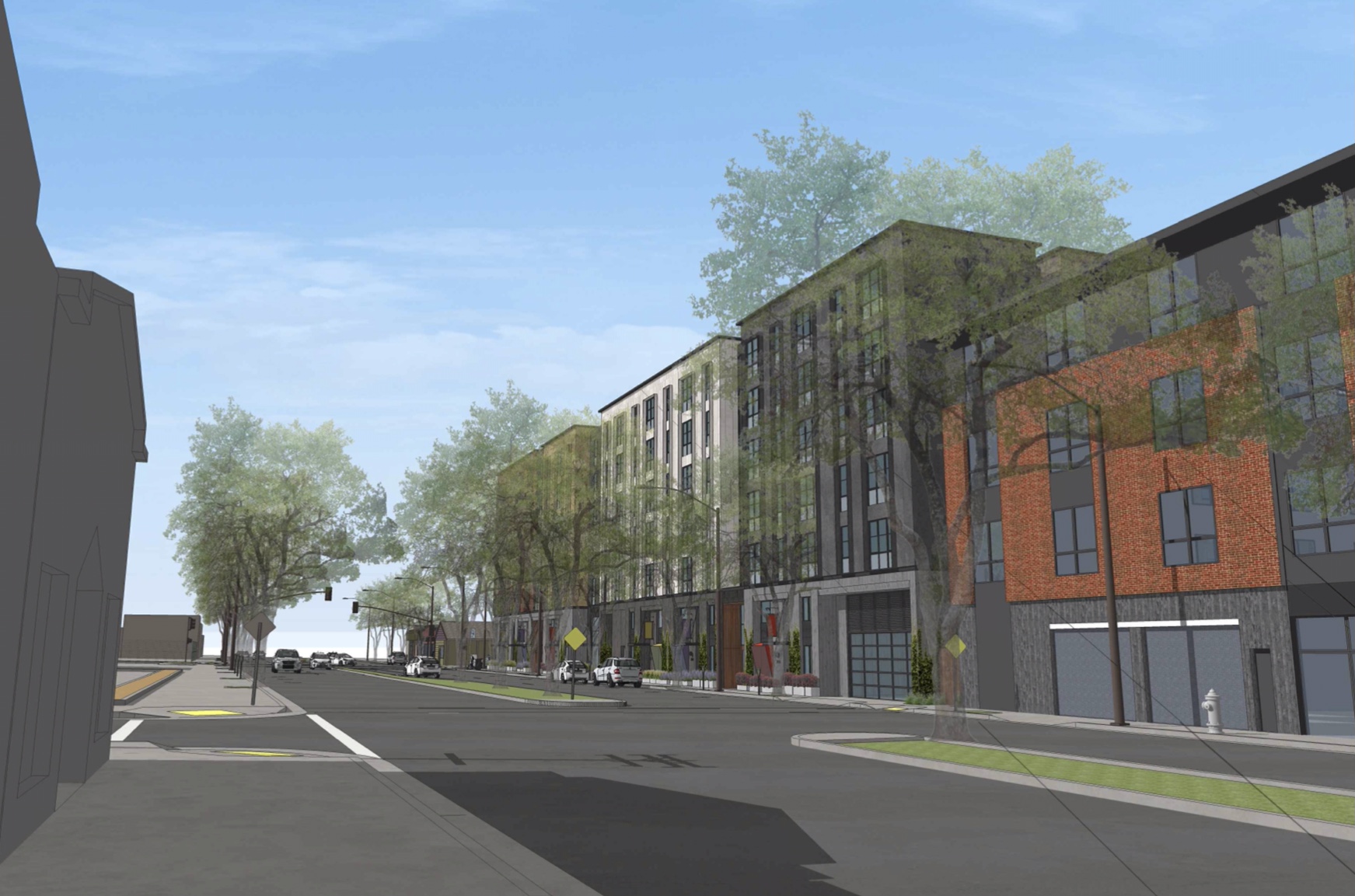
2136 San Pablo Avenue Street Rendering via Trachtenberg Architects
The project proposes the demolition of an existing one-story building spanning an area of 9,000 square feet. The new six-story mixed-use building will rise to a height of 69 feet, featuring 123 dwelling units and three live/work units, yielding 82,083 square feet of gross floor area. A parking garage with 50 vehicle parking spaces, a secure ground-floor bicycle storage room with long-term parking for 64 bicycles and short-term parking for eight bicycles, and 6,319 square feet of open space will be developed on the site. The three live/work units and six lofts will be constructed at the ground floor, with the live/work units fronting San Pablo Avenue and the loft units facing the back of the lot to the west. Each of the live/work units will have a mezzanine level for exclusively residential space.
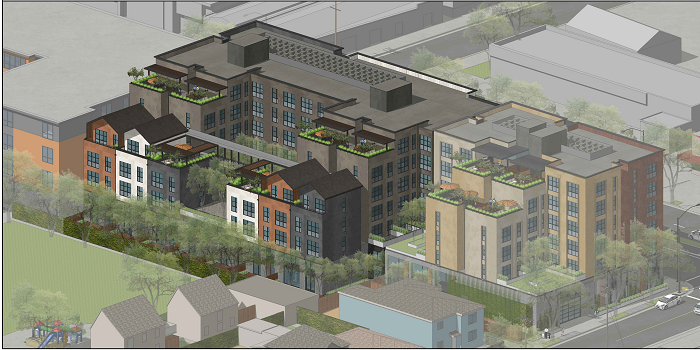
2136 San Pablo Avenue Rendering via Trachtenberg Architects
In addition to housing the live/work and loft units, the ground floor will include a community room, lounge, mail room, trash room, parking garage, and bicycle storage room. Floors 2 through 5 will house 117 dwelling units, consisting of 36 studios, 76 one-bedroom units, and 5 two-bedroom units.
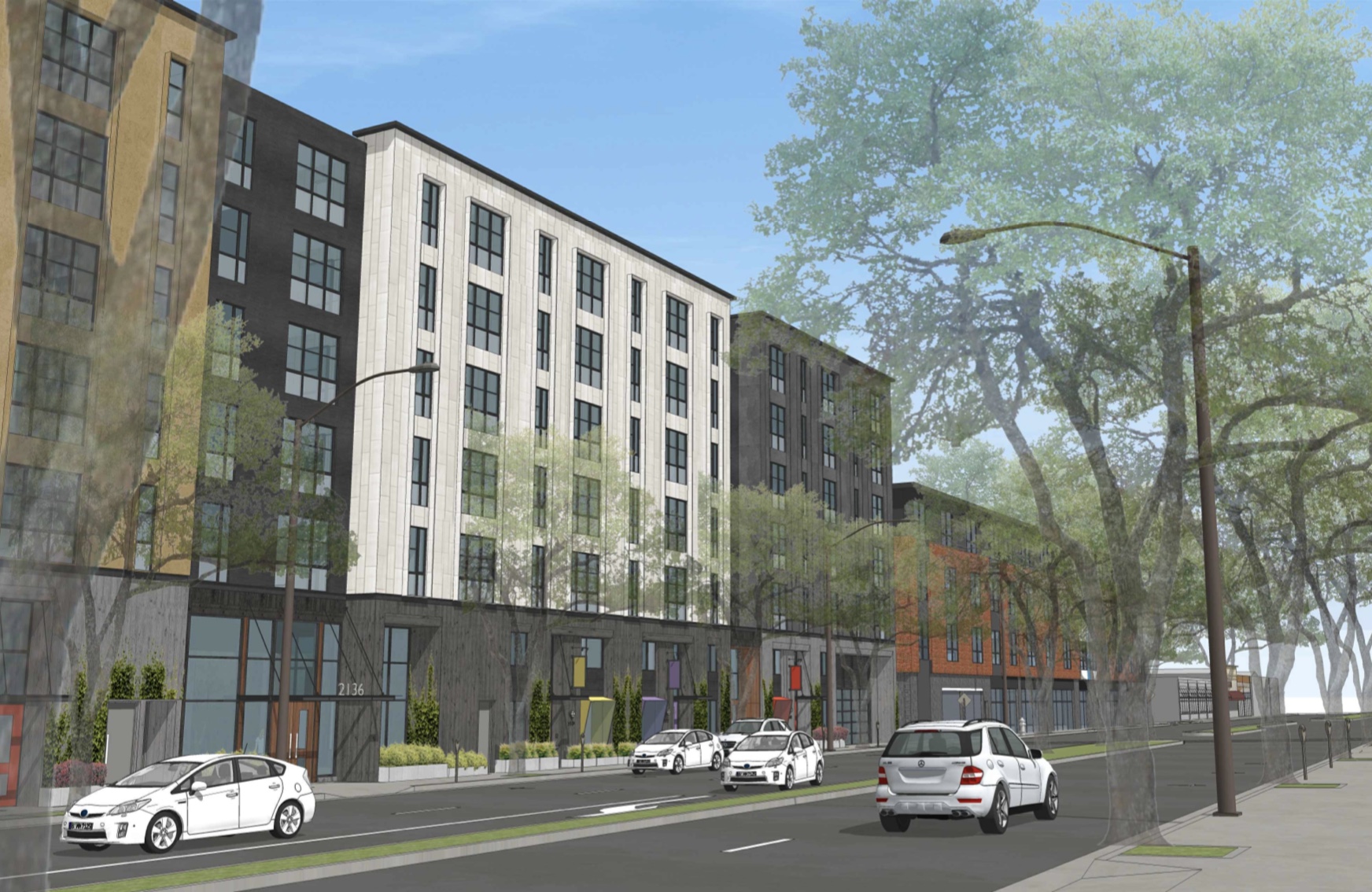
2136 San Pablo Avenue Front via Trachtenberg Architects
The building’s massing would step down from six stories at the front facing San Pablo Avenue to four stories at the rear towards the west. West-facing rooftop gardens would be accessed via the fourth and sixth floors. The proposed project also features a common open space area at the podium level (level 2) facing west the rear of the property.
The estimated construction timeline has not been announced yet. The property site is located between Allston Street and Addison Street in the West Berkeley Commercial District. It is located half a mile from bus lines 800, 802, G, FS, 72, 80, 81, 88, 36, J, FS, Z, and less than one mile from North Berkeley BART and Berkeley Amtrak Station.
Subscribe to YIMBY’s daily e-mail
Follow YIMBYgram for real-time photo updates
Like YIMBY on Facebook
Follow YIMBY’s Twitter for the latest in YIMBYnews

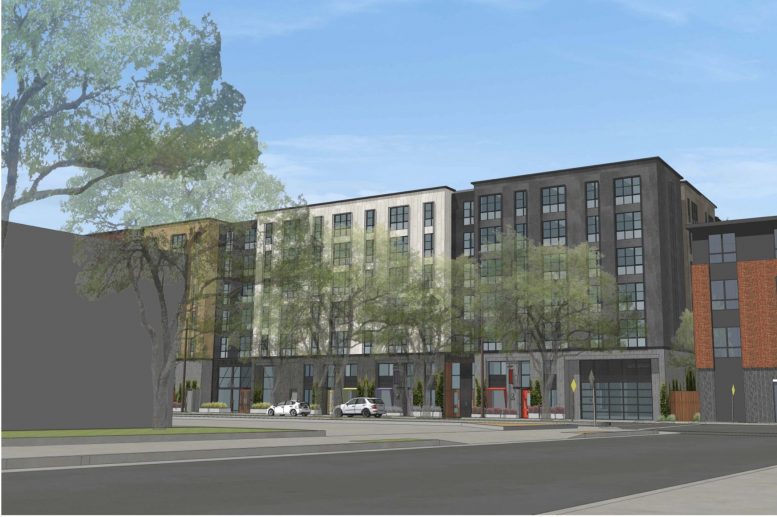



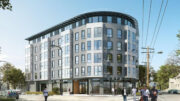
Perfect scale and program for almost any mixed-use area in the City or East Bay IMO. Would love to see more of this everywhere.