New renderings have been revealed for Sunnydale Block 9, an affordable housing component of the mixed-income Sunnydale Hope SF project in Visitacion Valley, San Francisco. The project will create 95 new homes ranging from one-bedrooms to four-bedrooms at 178 Brookdale Avenue. Related Companies and Mercy Housing are co-sponsoring the development.
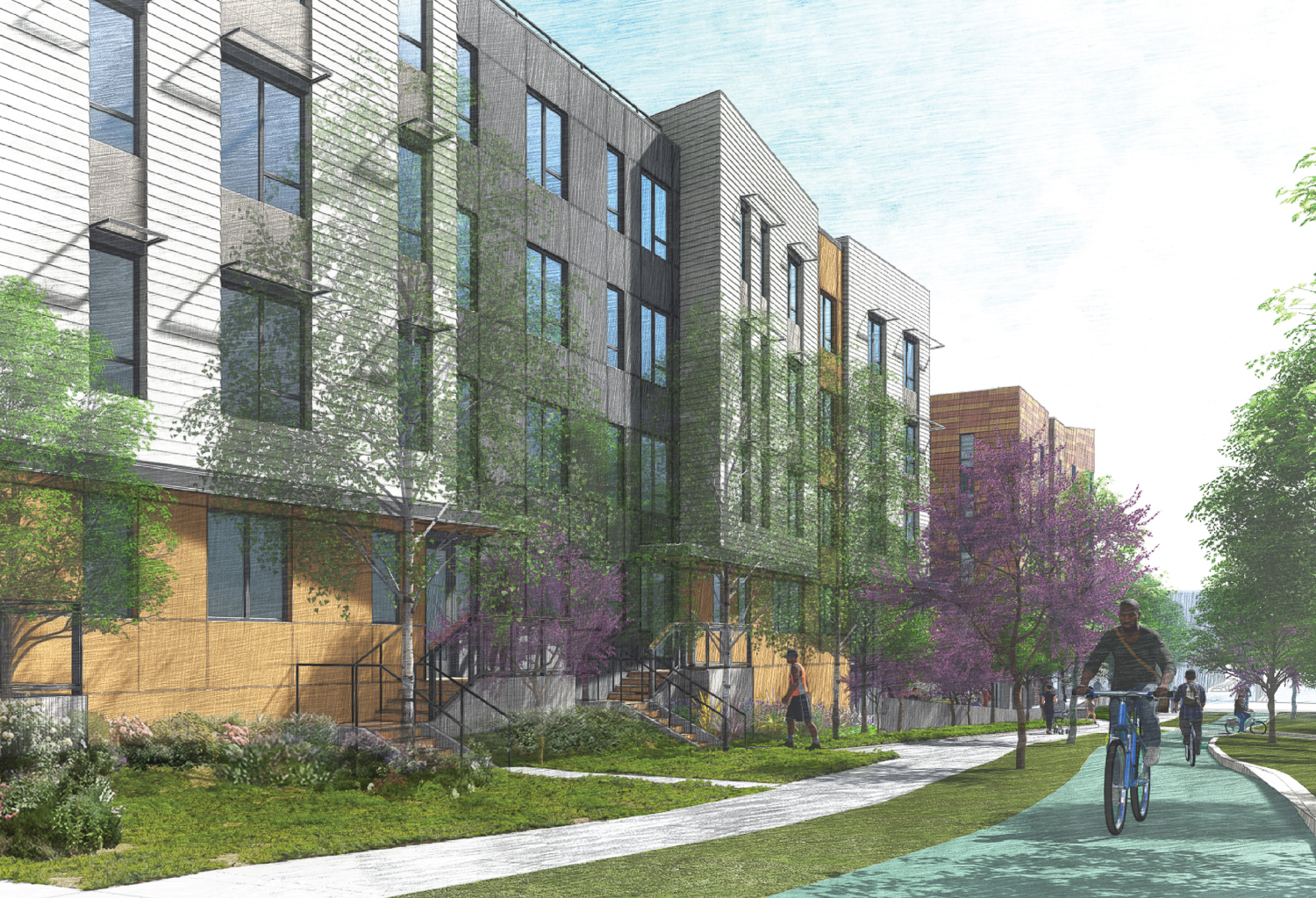
Sunnydale Block 9 seen from the bicycle path, rendering by VMWP and Kerman Morris Architects
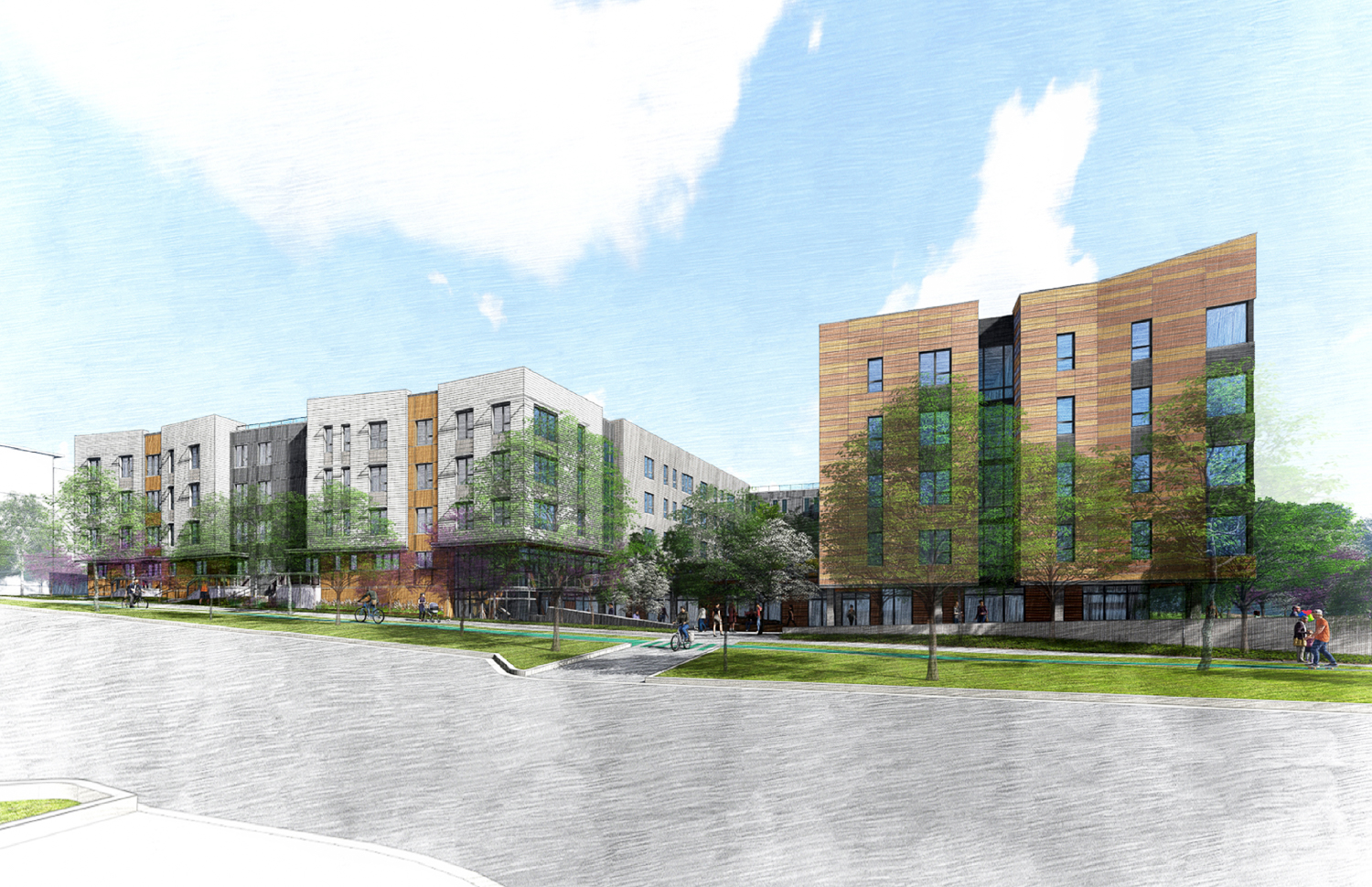
Sunnydale Block 9 seen from Sunnydale and Santos, rendering by VMWP and Kerman Morris Architects
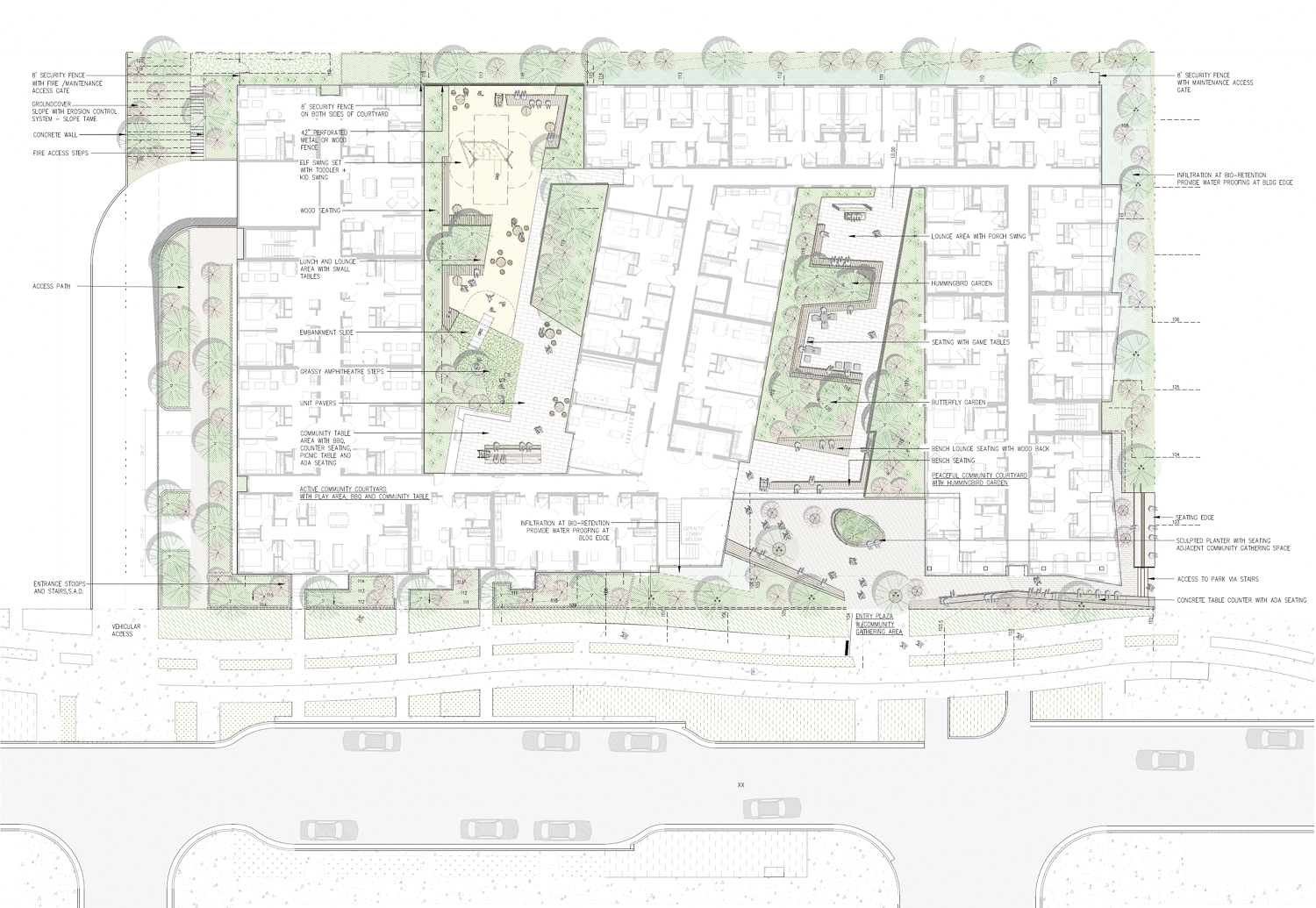
Sunnydale Block 9 site plan, rendering by VMWP and Kerman Morris Architects
Sunnydale Hope SF is a masterplan redevelopment of a dated 775-unit San Francisco Housing Authority site. The updated plan will provide replacement housing for existing residents and create 1,700 total homes.
The 52-foot tall Block 9 will yield around 146,460 square feet, with 90,460 square feet for housing and 27,530 square feet for the 95-car garage. Of the 95 units, there will be 10 one-bedrooms, 51 two-bedrooms, 22 three-bedrooms, and 12 four-bedrooms. The apartments will be for low-income and very-low-income households.
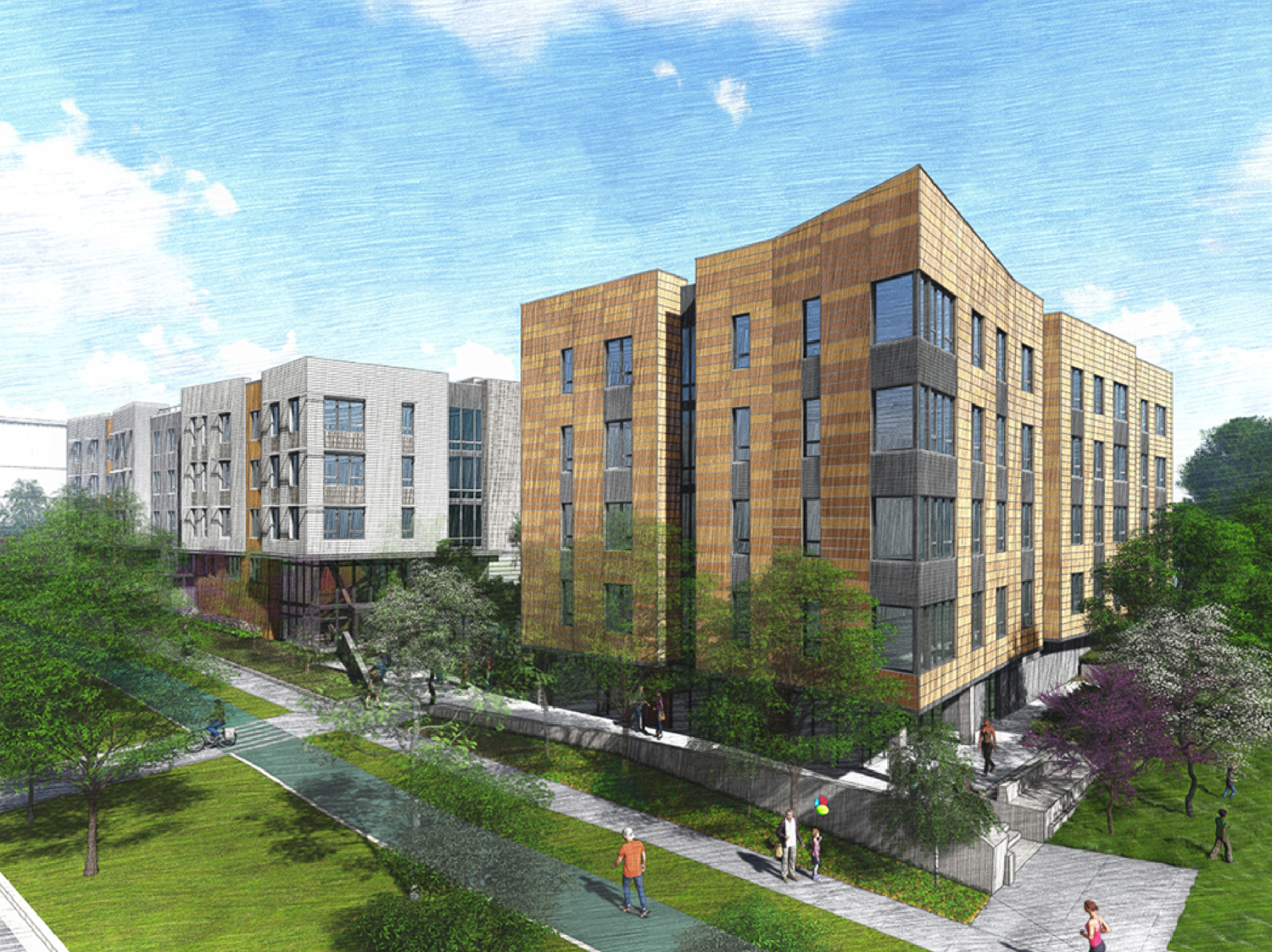
Sunnydale Block 9, rendering by VMWP and Kerman Morris Architects
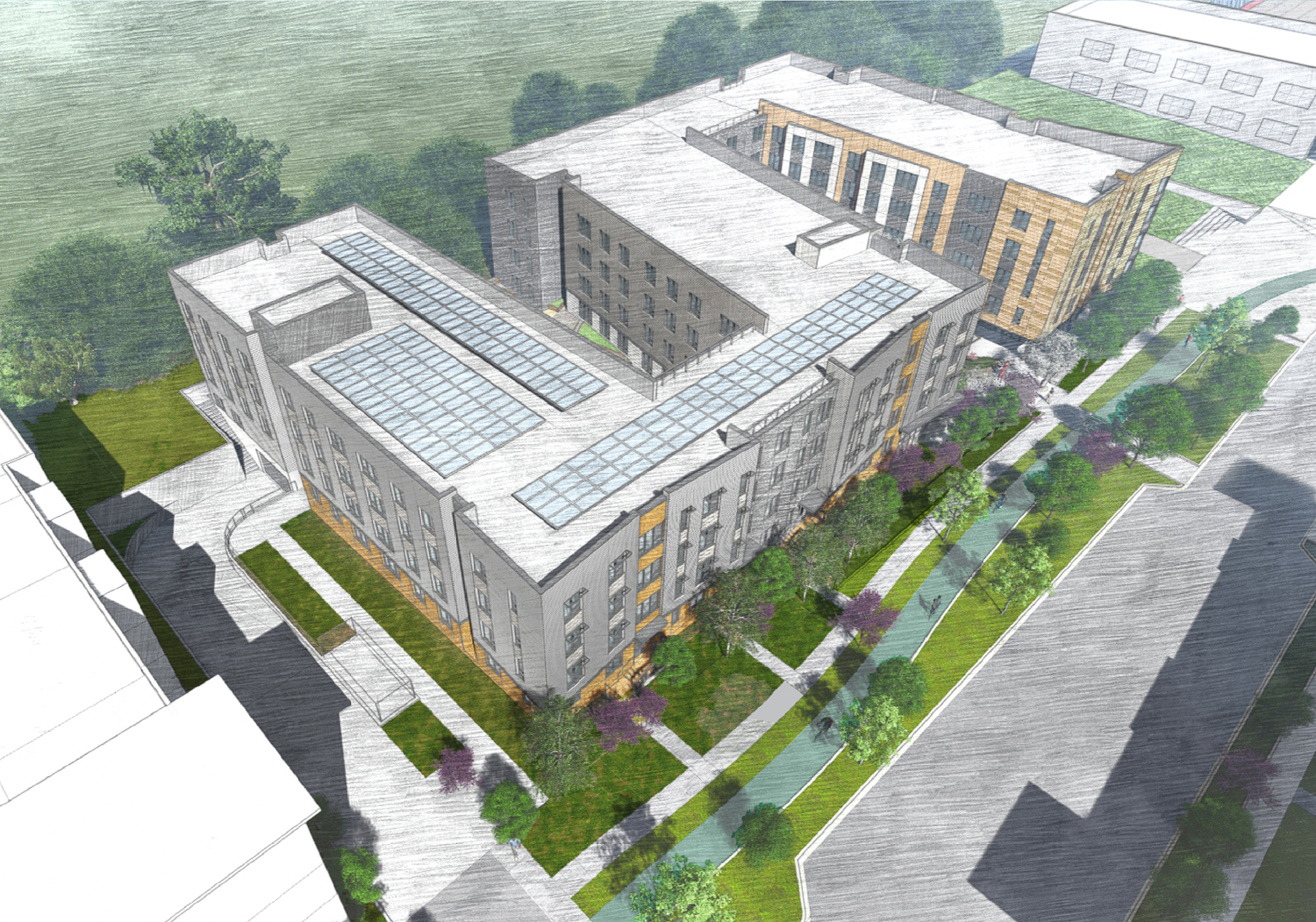
Sunnydale Block 9 southwest view, rendering by VMWP and Kerman Morris Architects
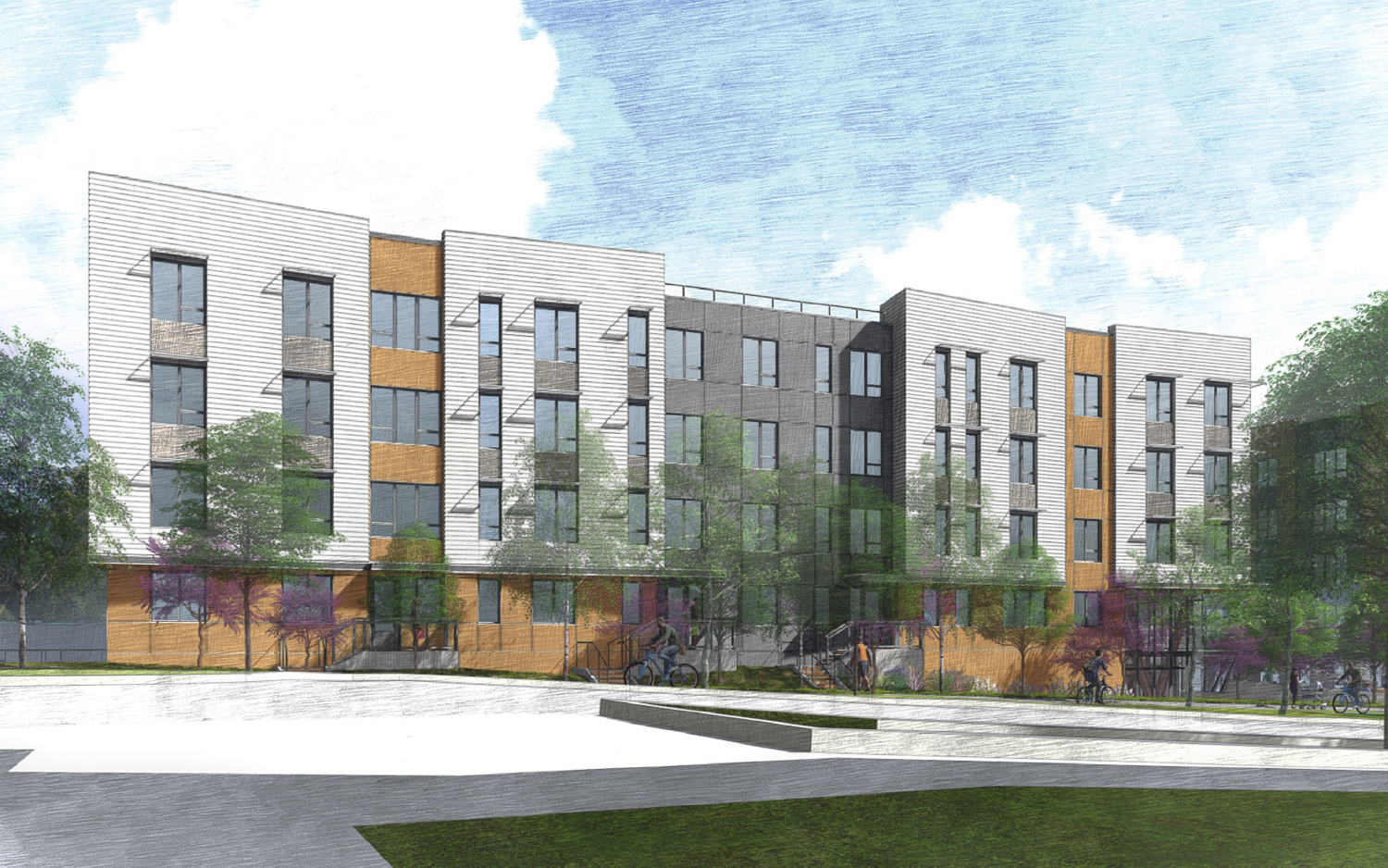
Sunnydale Block 9 southwest corner view, rendering by VMWP and Kerman Morris Architects
Van Meter Williams Pollack and Kerman Morris Architects are co-architects. Facade materials will include fiber cement panels, composite, plaster, and metal. The podium base will include board-formed concrete, wood-toned panels, vinyl, and curtainwall.
TS Studio is the landscape architect, and DCI Engineers is the structural engineer. The property will be lined with landscaping and tree plants. The S-shaped floor plan will afford two sheltered courtyards for residents, each with a unique set of amenities.
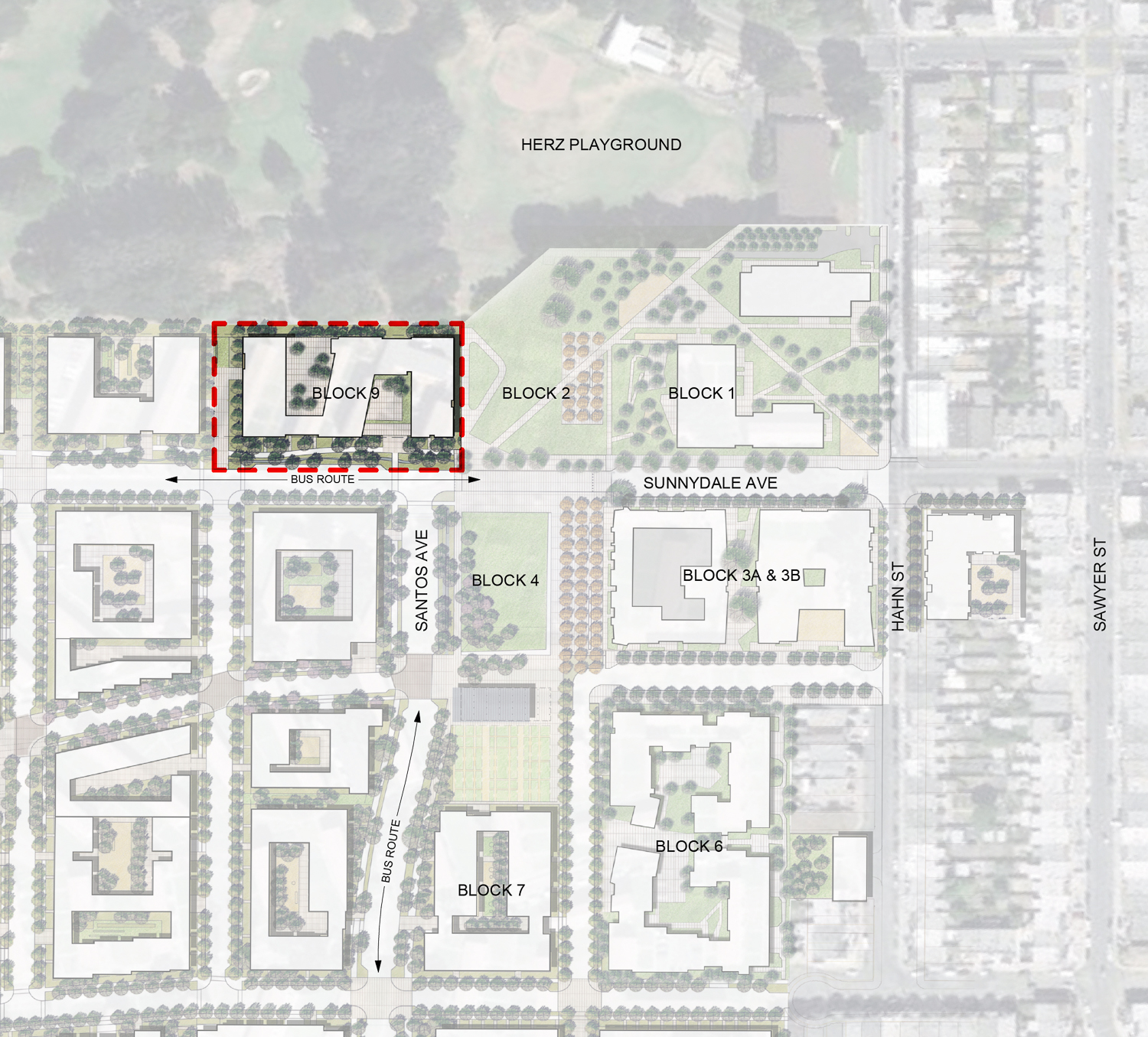
Sunnydale Block 9 in the Sunnydale overview map, rendering by VMWP and Kerman Morris Architects
Construction is expected to start by January 2025.
Subscribe to YIMBY’s daily e-mail
Follow YIMBYgram for real-time photo updates
Like YIMBY on Facebook
Follow YIMBY’s Twitter for the latest in YIMBYnews

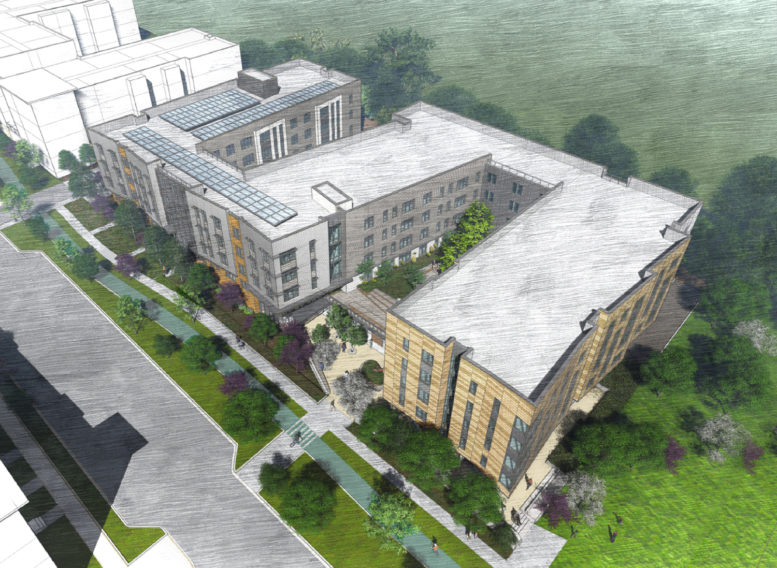




Great that there is new housing, why not create more housing and save money by not wasting space for 95 cars?
When will block 10 start constructiond?