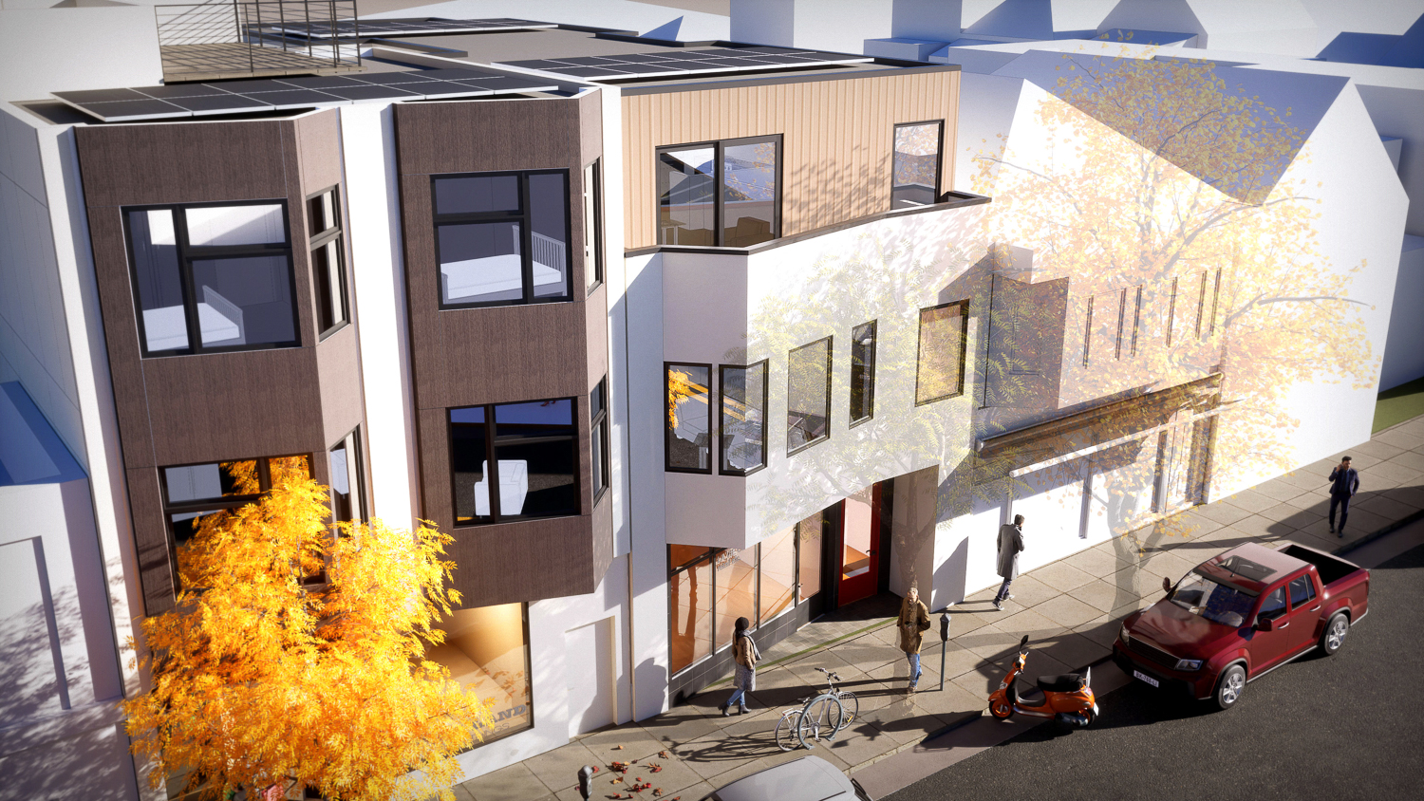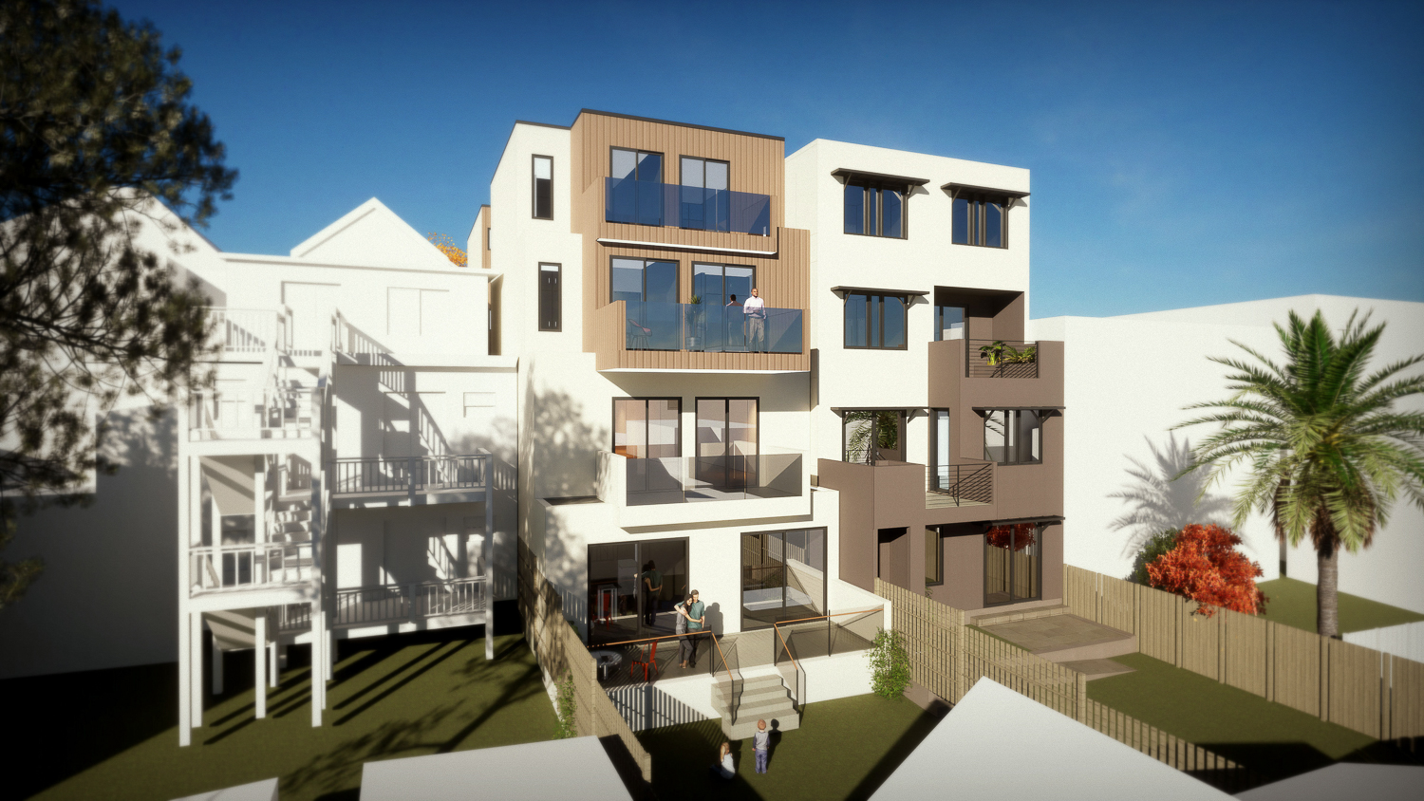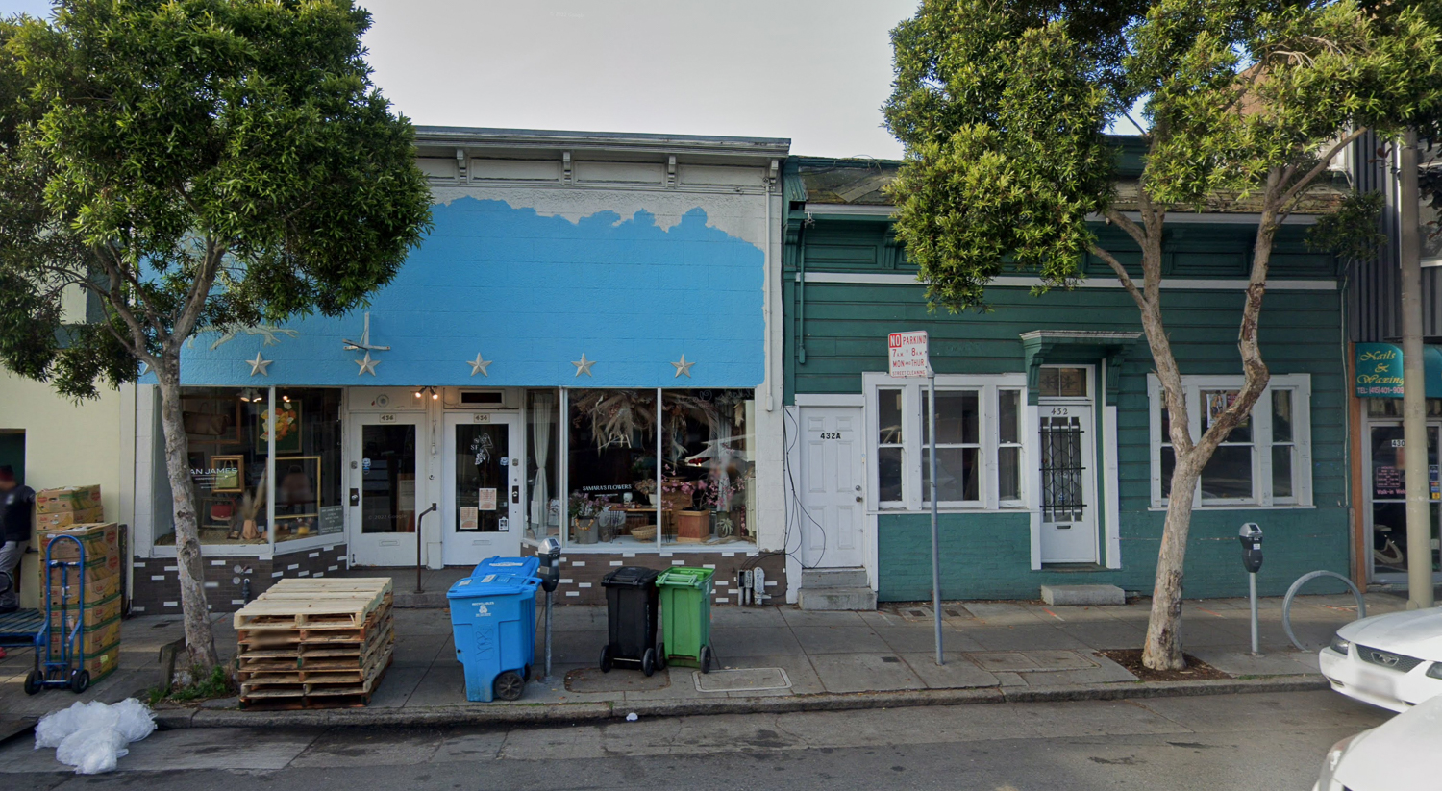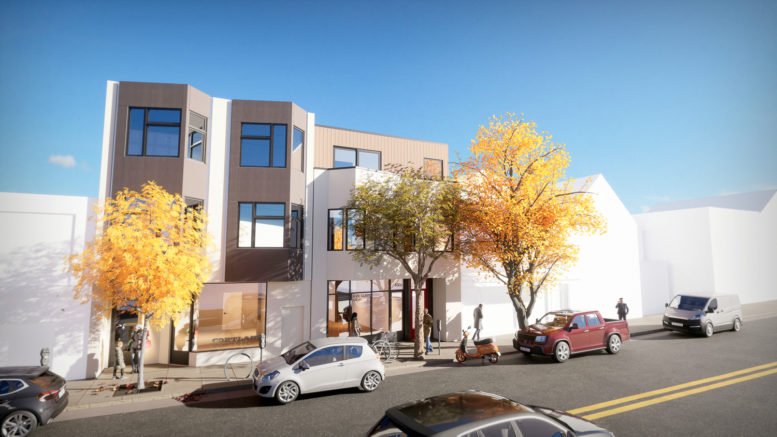New permits have been filed for 434 Cortland Avenue in Bernal Heights, San Francisco. The development will replace a single-story structure with four homes and new ground-level retail. The application is related to similar plans by the same project team, DNM Architecture and developer Tripalink, to rebuild 432 Cortland Avenue.

432 and 434 Cortland Avenue, rendering by DNM Architecture
434 Cortland Avenue will yield 6,830 square feet with 6,250 square feet for housing and 460 square feet for retail. Residents will find nearly 1,700 square feet of open space across the project. There will be four units, with two 2-bedrooms and two double-floor 4-bedroom units. Parking will be included for six bicycles. Construction is expected to cost around $2 million and last 12 months.
432 Cortland Avenue will be a 33-foot tall four-story building that will yield 6,430 square feet with three condominiums and one retail space. Parking will be included for six bicycles.

432 and 434 Cortland Avenue backyard perspective, rendering by DNM Architecture
Both structures will be built into a hill with three floors visible from the street and one basement level opening directly to the backyard. The exterior will be clad with stucco and cement fiber panels. Sawtooth bay windows will be added facing Cortland, infusing the infill with the city’s architectural vernacular.
The property is located south of Bernal Peak along a retail-rich thoroughfare. Muni light rail is accessible less than ten minutes away along San Jose Avenue.
Tripalink is a real estate developer for the millennial market. The firm specializes in building low-rent apartments or co-living units for students and young workers. Writing to YIMBY, David Marlatt of DNM Architecture shared that the two applications “are on different permit tracks, but the current plan is to build them together.”

432 and 434 Cortland Avenue, image via Google Street View
An estimated timeline for the projects has not yet been established.
Subscribe to YIMBY’s daily e-mail
Follow YIMBYgram for real-time photo updates
Like YIMBY on Facebook
Follow YIMBY’s Twitter for the latest in YIMBYnews






More housing is great also is good is the inclusion for bicycle parking
More ugly architecture replacing 1890’s cottages. Why not add on and renovate victorian frontage?
@ Greg I like the new better than the cottage look. Clearly we need more density than a cottage ( which is probably 1000 sf or less) and needing modernization.
Yeah. We need to save the rotting food be story boxes. All old buildings must be saved!
‘Wondering if they have gotten these past Bernal’s Design Committee and its neighborhood groups…. I wish that developers would put a few more bucks into making these new buildings look not-so-stark and more in character with this neighborhood.
There is so much strange and ugly architecture on Cortland already, what’s your solution, make it look like 404 Cortland?
If anything the design is a bit generic, but I’m sure compromising with the community caused that.
Mission Bay comes to Bernal.
I HAVE LIVED IN BERNAL HEIGHTS ALL MY LIFE & FRANKLY I FEEL THE MORE MODERN LOOKING HOUSING & NEW RETAIL THAT’S PLANNED FOR THE CORTLAND STREET CORRIDOR IS A GREAT THING. TO ME CORTLAND & BERNAL HEIGHTSGENERALLY IS THE AREA THAT TIME FORGOT, WE NEED NEW RETAIL STORES & HOUSING AS SPACE PERMITS. THE BH AREA HAS BEEN A PART OF SF THAT HAS BEEN LONG OVERLOOKED FOR BOTH HOUSING & NEW RETAIL DEVELOPMENT. I HOPE/PRAY THAT BY SUMMER 2023, NEW DEVELOPMENT OPENS ON CORTLAND AVENUE & A TAD BEYOND. THAT AREA NEEDS IT BADLY.