The Draft Environmental Impact Report has been published for the 22-story affordable senior development at 19 North Second Street in Downtown San Jose, Santa Clara County The documents have been prepared by the City of San Jose for review by public agencies and individuals to provide comments. ROYGBIV Real Estate is the project developer.
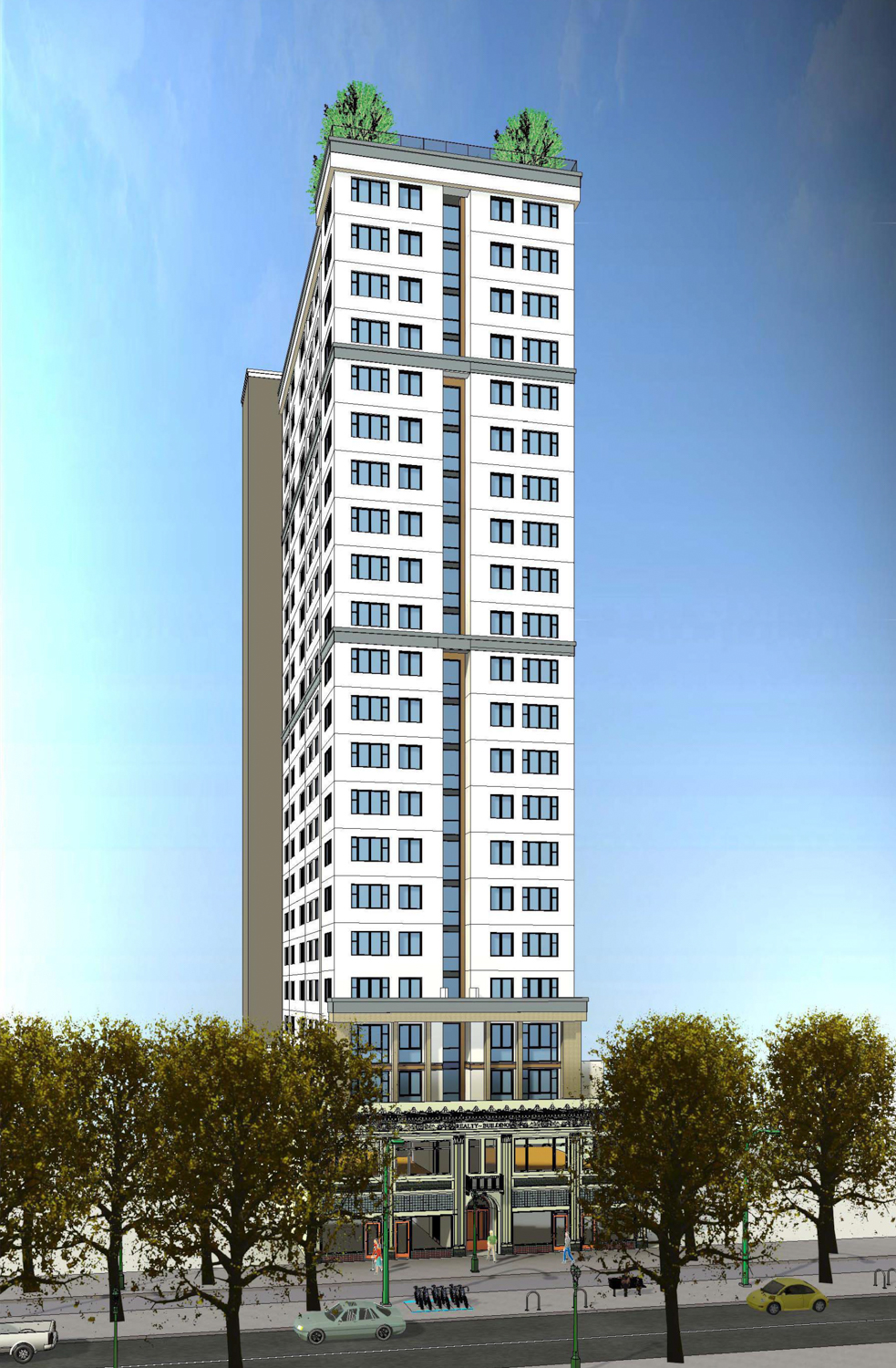
19 North 2nd Street aerial view of the tower, rendering by Anderson Architects
The 239-foot tall structure will yield around 146,460 square feet with 220 affordable senior units and 18,640 square feet for commercial use. All unit sizes will be affordable, half for low-income senior and half for very low-income seniors.
Anderson Architects is responsible for the design, which has been restrained since its initial iteration. The building will be clad with painted stucco, curtain wall glass, and sandstone. The relatively-skinny infill will have certain decorative elements inspired by the historic Realty Building facade integrated at the base. The tower will be divided by two cornices, with a third below the flat tree-lined amenity roof deck.
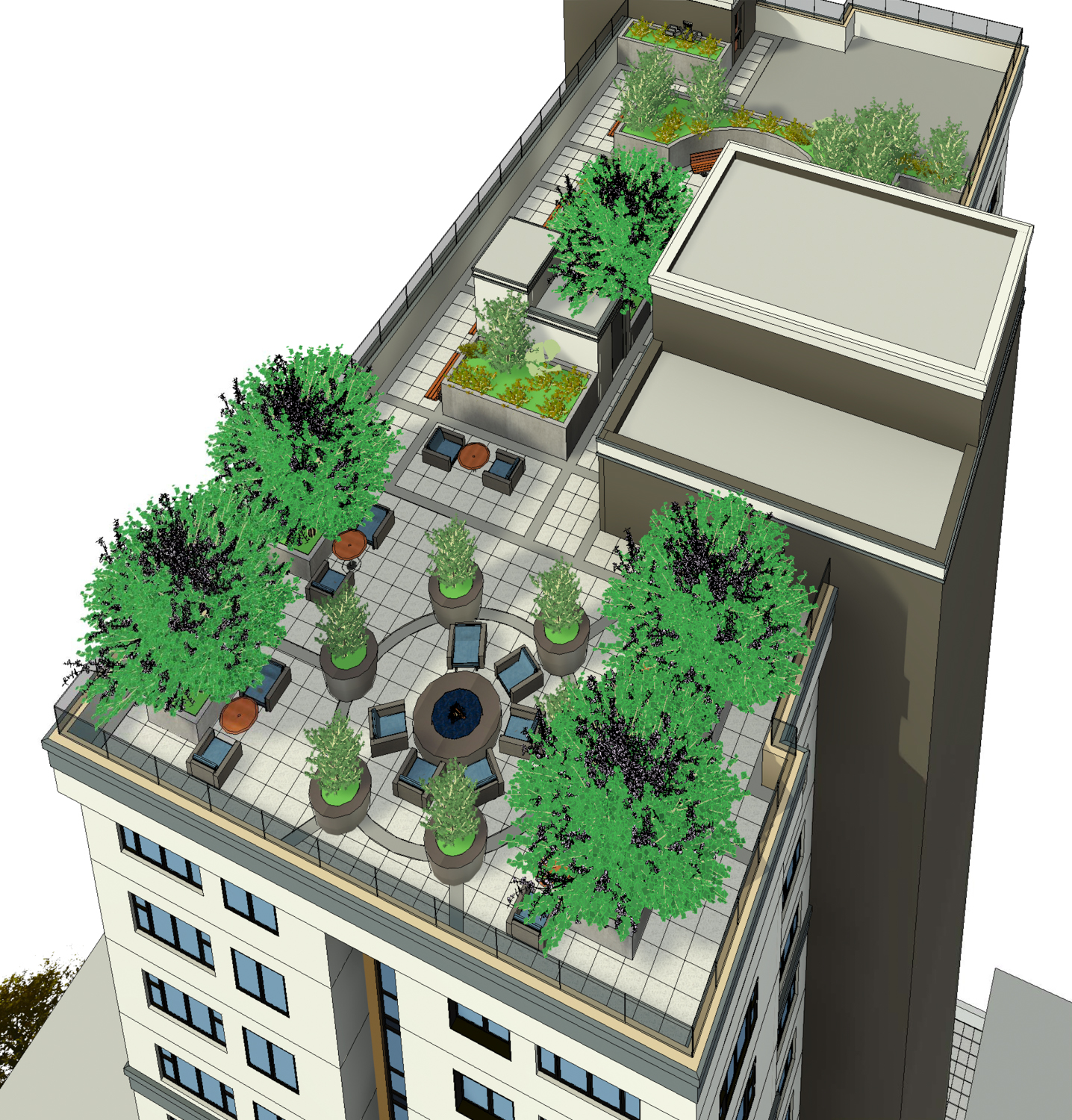
19 North 2nd Street rooftop deck, rendering by Anderson Architects
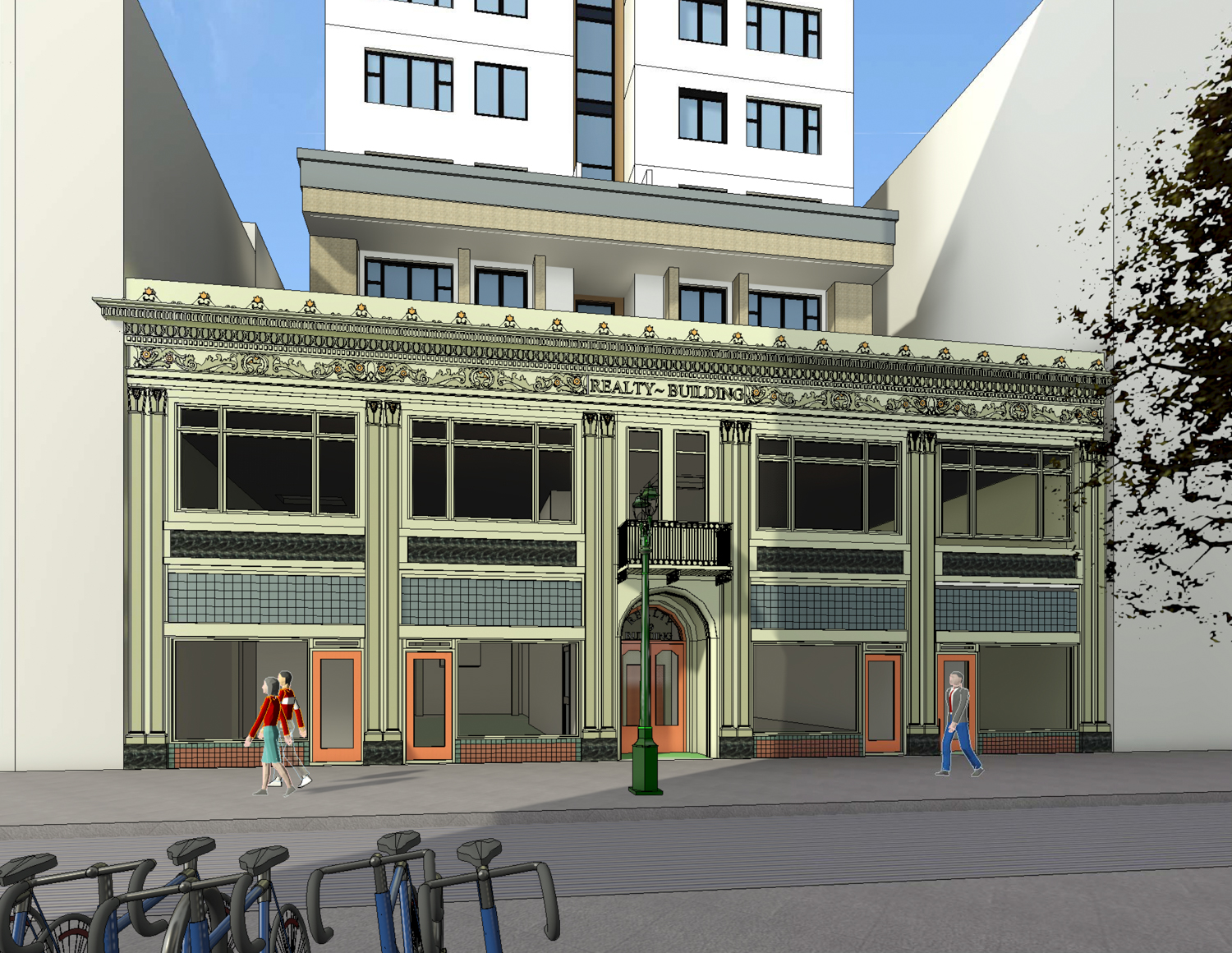
19 North 2nd Street Realty Building podium view, rendering by Anderson Architects
The historic evaluation for the Realty Building found that the project was built in 1925 and remained an important contributor to the city until the 1940s, when the downtown commercial district started to decline. The exterior showcases a Beaux-Arts style design by Wolfe and Higgens for $27,800.
Tenants included the design firm, McMillan & McMillan surveyors, and the Wright-Eley Printing Company. The anchor tenant, and the firm which commissioned the project, was the W.L. Atkinson & Company real estate firm by company president, city council member, and head of the San Jose Chamber of Commerce, William Leroy Atkinson.
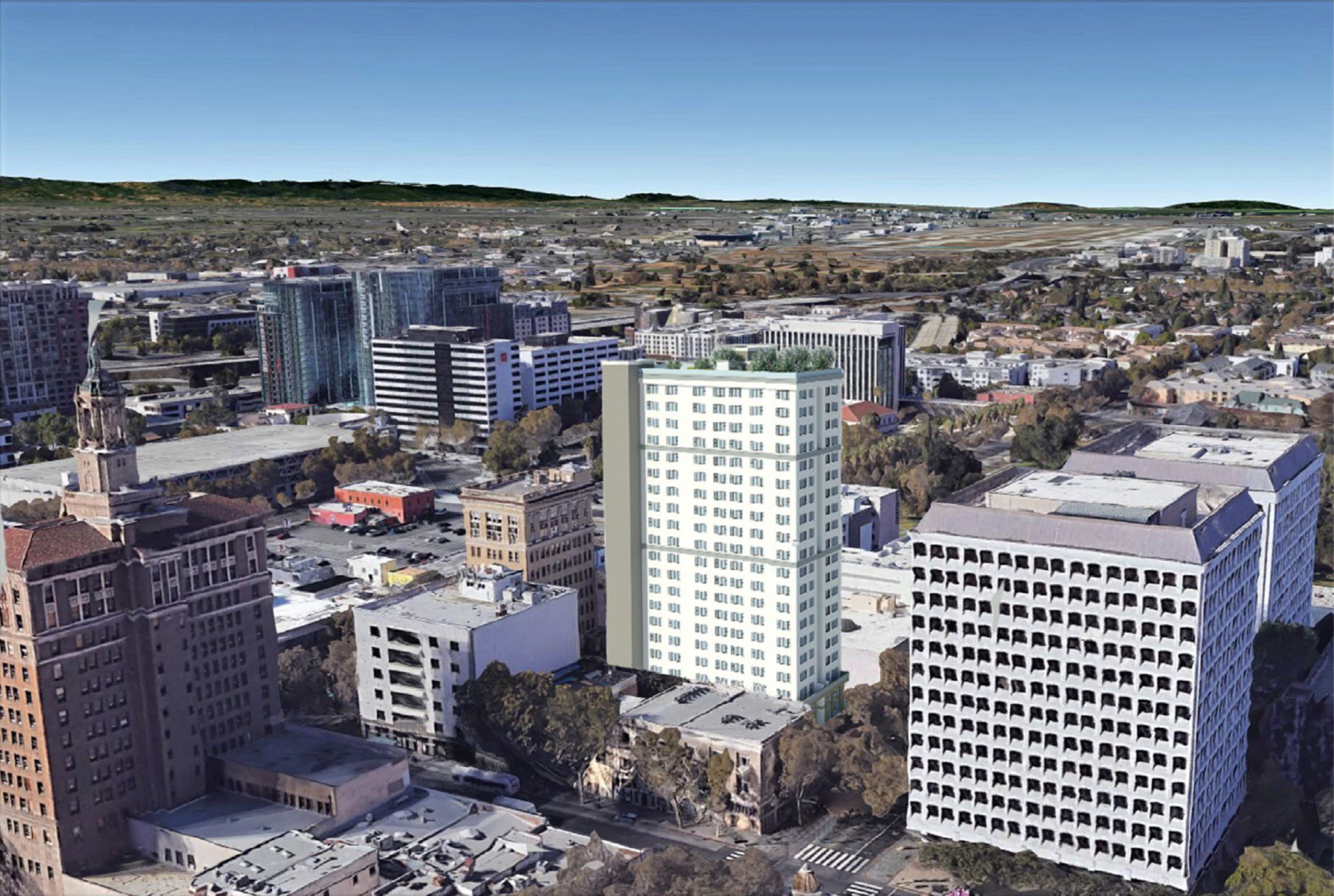
19 North 2nd Street aerial view, rendering by Anderson Architects
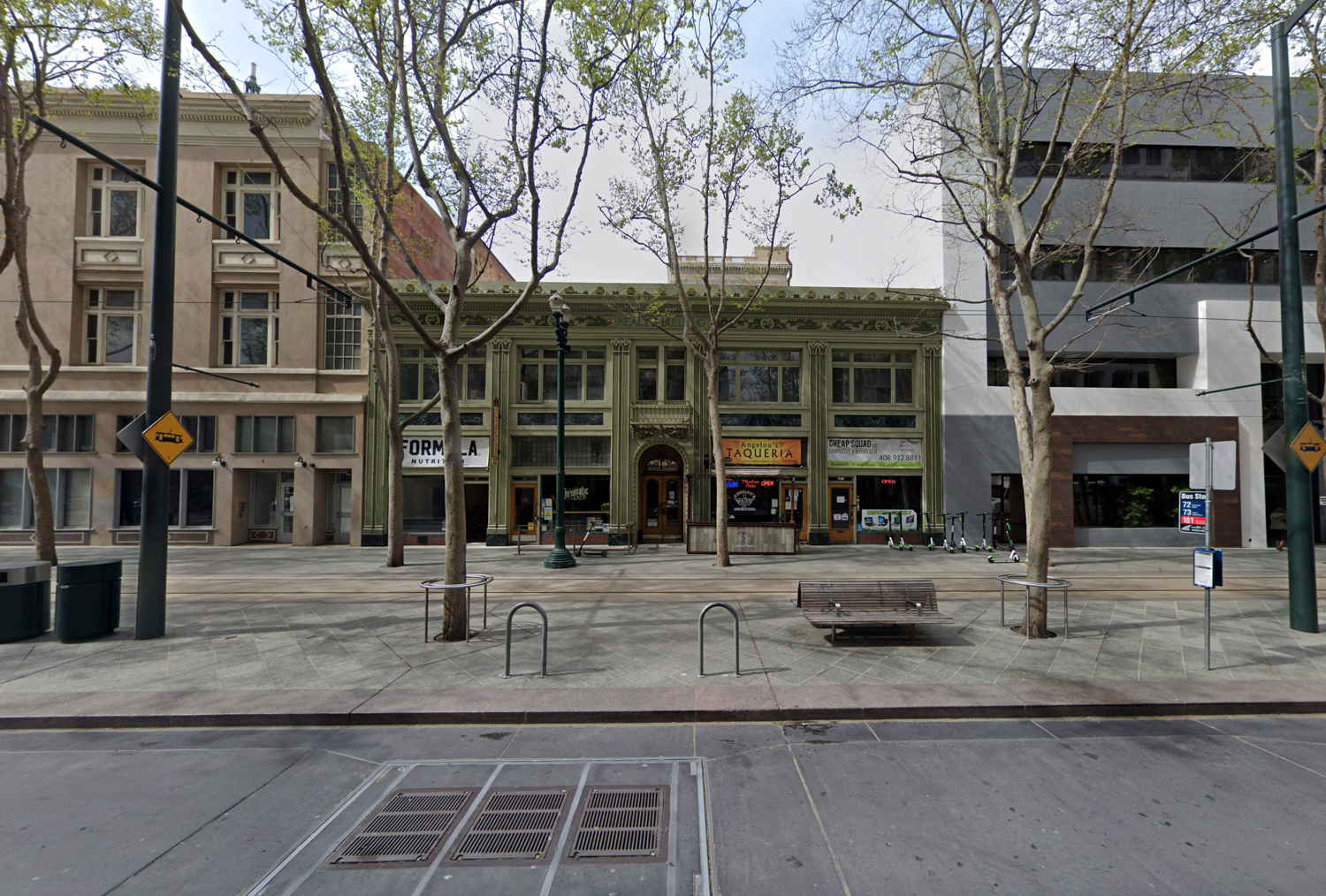
19 North 2nd Street, image via Google Street View
The publication of the Draft EIR has started a period of state review by ten agencies, which is scheduled to end by October 13th of this year. For the public, the documents are now available on the city website’s Active EIRs page here or in person at the Dr. Martin Luther King Jr. Library. Comments can be sent to Environmental Project Manager Maria Blanco.
Writing with YIMBY, principal architect Kurt Anderson shared that “We anticipate being through the entitlement process in the next 4-5 months. We have to go through Historical Review, Planning Commission, and City Council. Following the city council, the firm will need to prepare the construction documents and get permit approval, which is anticipated to take around two years if the process goes as expected.
Subscribe to YIMBY’s daily e-mail
Follow YIMBYgram for real-time photo updates
Like YIMBY on Facebook
Follow YIMBY’s Twitter for the latest in YIMBYnews

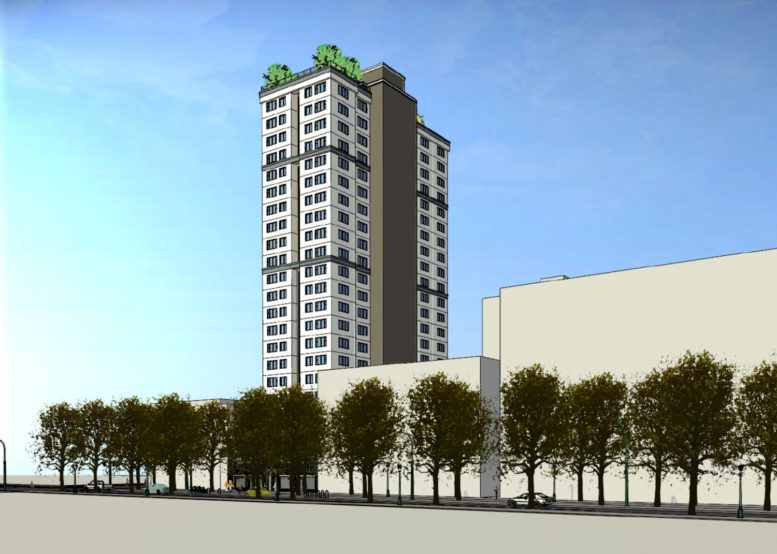




Be the first to comment on "Draft EIR Published for 19 North Second Street, Downtown San Jose"