The Berkeley City Council has approved plans for a six-story apartment building at 1201 San Pablo Avenue, Northwest Berkeley. Plans for the project advanced through the city’s approval process with few changes. The project will replace a vacant lot with 66 new homes.
Lanhai Su of Jianyi Investment Development Inc is listed as the property owner. Trachtenberg Architects is responsible for the design. The Miller Company is responsible for the landscape architecture.
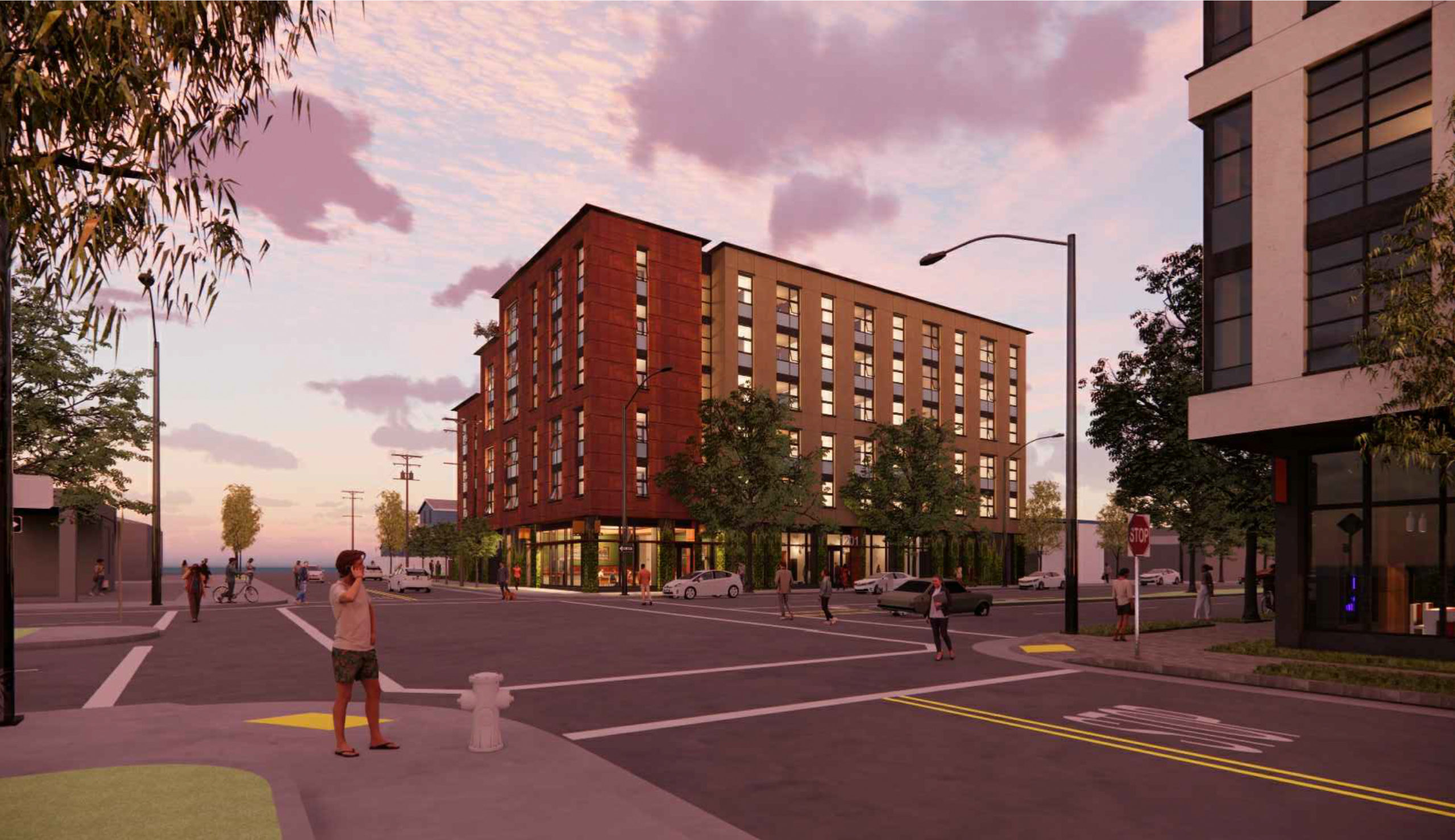
1201 San Pablo Avenue looking east, rendering by Trachtenberg Architects
The project site is a parcel covering 12,060 square feet. The project will bring a six-story apartment building, offering 66 new residential spaces. The building will rise to a height of 68 feet and span a built-up area of 53,620 square feet. The apartment complex will yield 44,470 square feet for residential use, 1,720 square feet for ground-level retail, and 6,580 square feet for the 17-car garage. Residential amenities will include 2,510 square feet of open space
Renderings reveal a facade designed in steel panels, stucco, and metal panels. That outcome is a testament to the impact of SB 330.
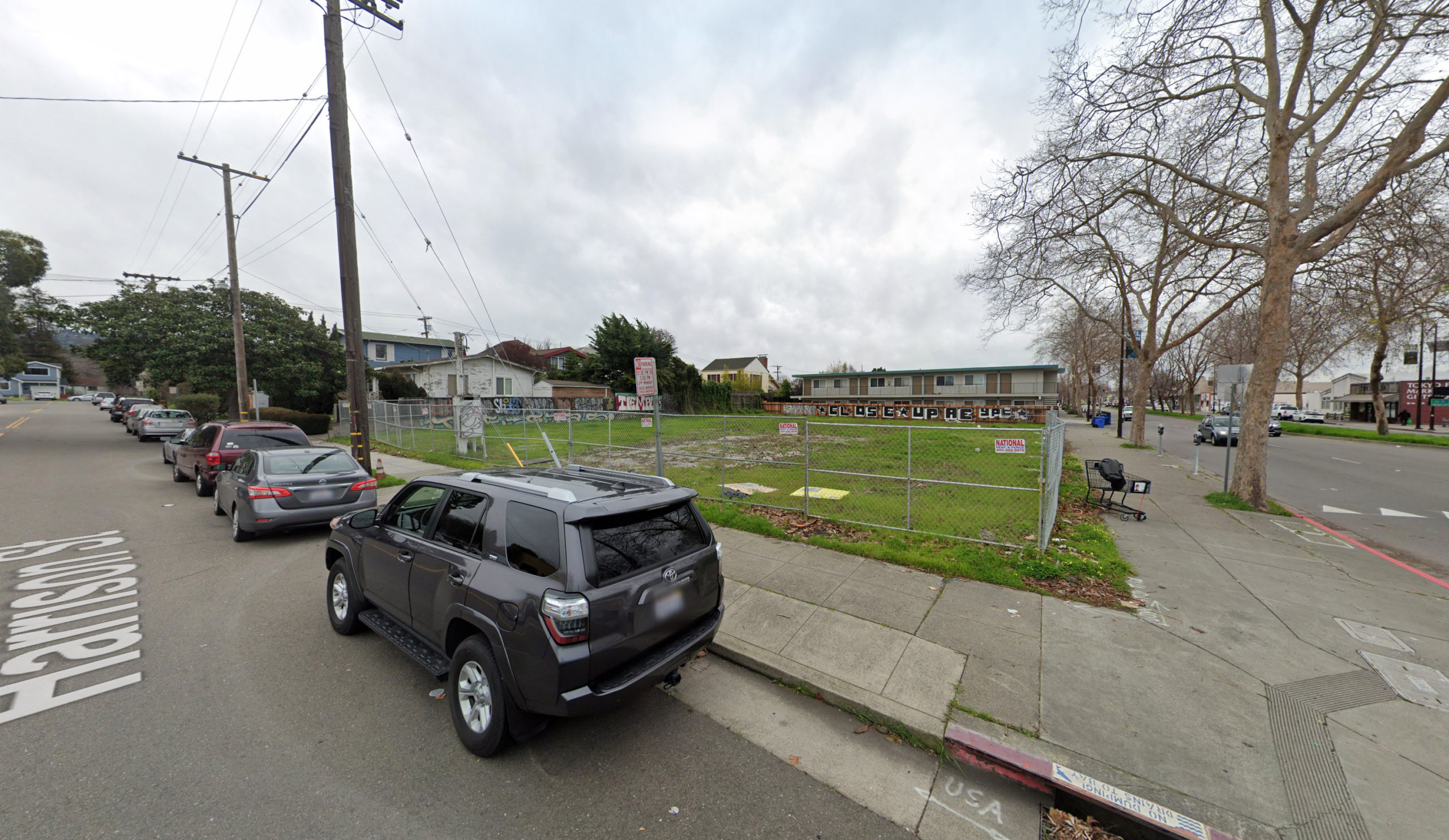
1201 San Pablo Avenue, image via Google Street View
The estimated construction timeline has not been announced yet. The North Berkeley BART Stop, connecting residents with the whole region, is 12 minutes away by bus.
Subscribe to YIMBY’s daily e-mail
Follow YIMBYgram for real-time photo updates
Like YIMBY on Facebook
Follow YIMBY’s Twitter for the latest in YIMBYnews

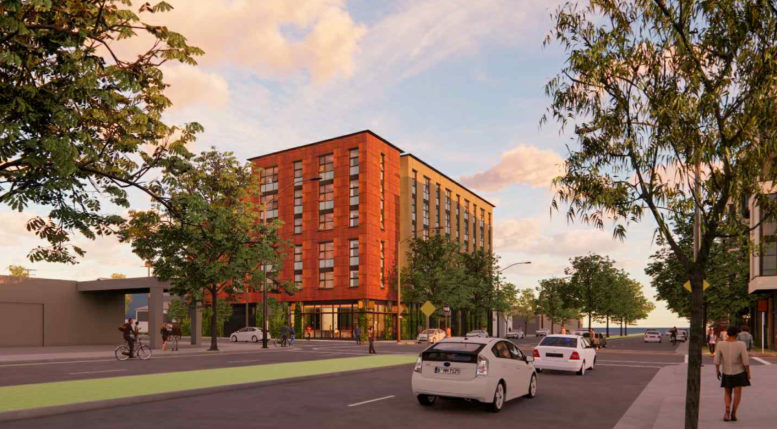


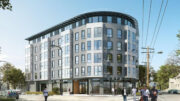
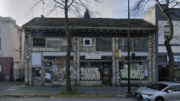
Be the first to comment on "Apartments Approved At 1201 San Pablo Avenue, Northwest Berkeley"