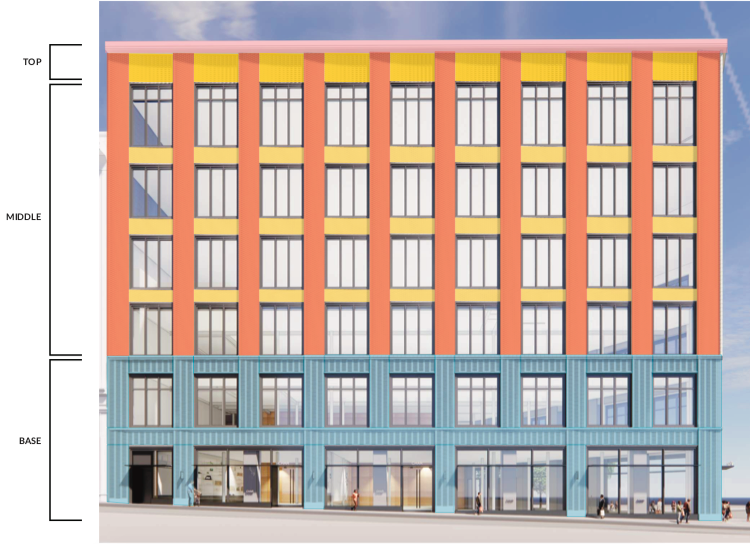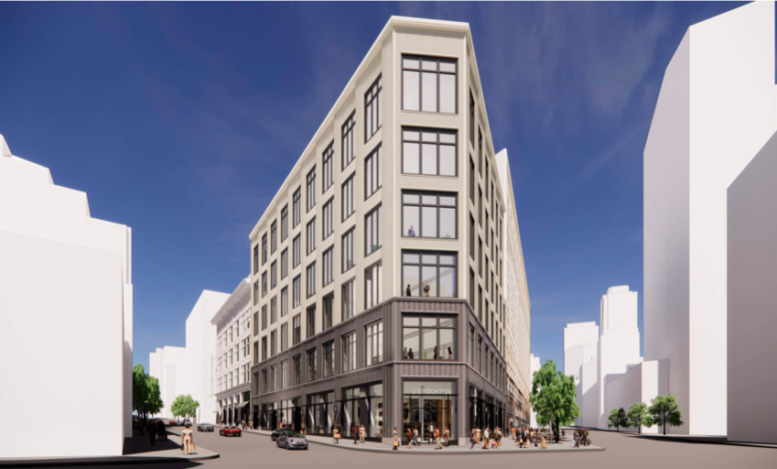San Francisco Planning Commission is scheduled to review the proposed use of 2 Stockton Street in Union Square, San Francisco. The project proposes to build a three-story vertical addition on top of the existing four-story structure.
Strada Investment Group is the project developer. Gensler is the project architect.

2 Stockton Street Facade Organization via Gensler
The project will replace the existing facades of the building and build a three-story vertical addition on top of the existing four-story structure. The existing terra cotta and stone facades at Stockton Street and Market Street will be removed. The new seven-story extended building will showcase glazed-brick cladding, aluminum storefronts with masonry bulkheads at the ground floor and fixed aluminum windows at the upper floors. The brick cladding provides texture and depth to the street-facing facades and emphasizes the building’s mass and weight.
The facades feature recessed punched window openings that simulate the appearance of load-bearing walls. The gray Roman brick cladding used at the building’s base differentiates this part of the building’s facades from the upper floors, which feature white Normal brick cladding, and a projecting belt course further serves to distinguish the base from the upper floors. The brick cladding at the building’s cornice line has a distinct pattern from the lower floors’ cladding, and the windows at the top floor also feature a horizontal mullion to distinguish the top of the building.
The building will retain retail use at the basement through third floors, with the exception of a portion of the ground floor that would be set aside for an office entrance lobby and interior public space, and would introduce office use at the fourth through seventh floors.
The design review is scheduled for tomorrow, October 19, 2022, details of which can be found here. The project site is located on the northeast corner of Stockton Street and Market Street, in the downtown retail core, two blocks from Union Square.
Subscribe to YIMBY’s daily e-mail
Follow YIMBYgram for real-time photo updates
Like YIMBY on Facebook
Follow YIMBY’s Twitter for the latest in YIMBYnews






If structurally feasible, lost opportunity for a taller flatiron in a prominent visible location.