Updated designs have been published along with new planning activity for the mass-timber tower addition at 952-960 Howard Street in SoMa, San Francisco. The proposal would build a nine-story mass-timber addition on top of a three-tower mixed-use project to create 104 new homes. oWow is the project developer and architect.
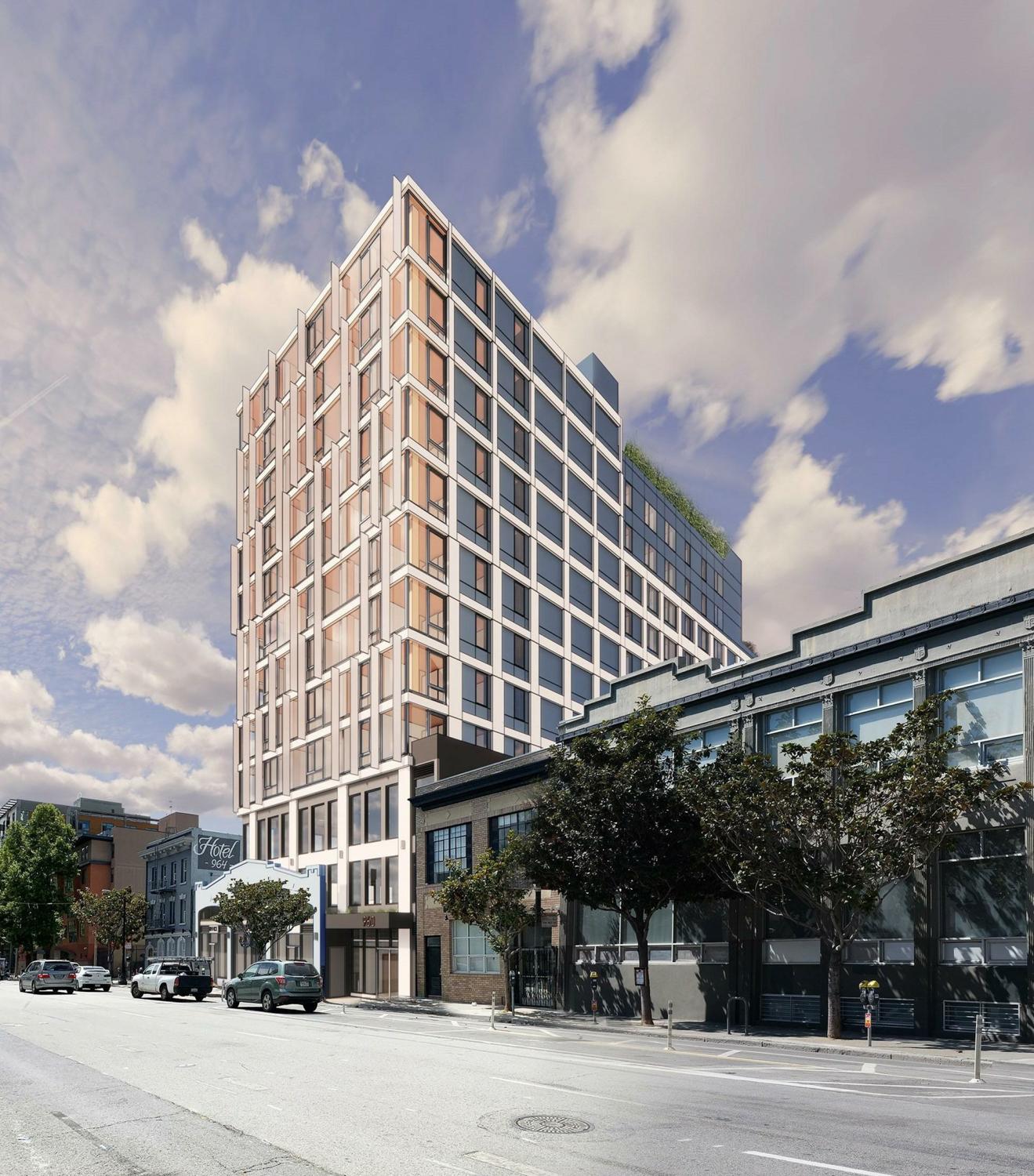
960 Howard Street pedestrian view, rendering by oWow
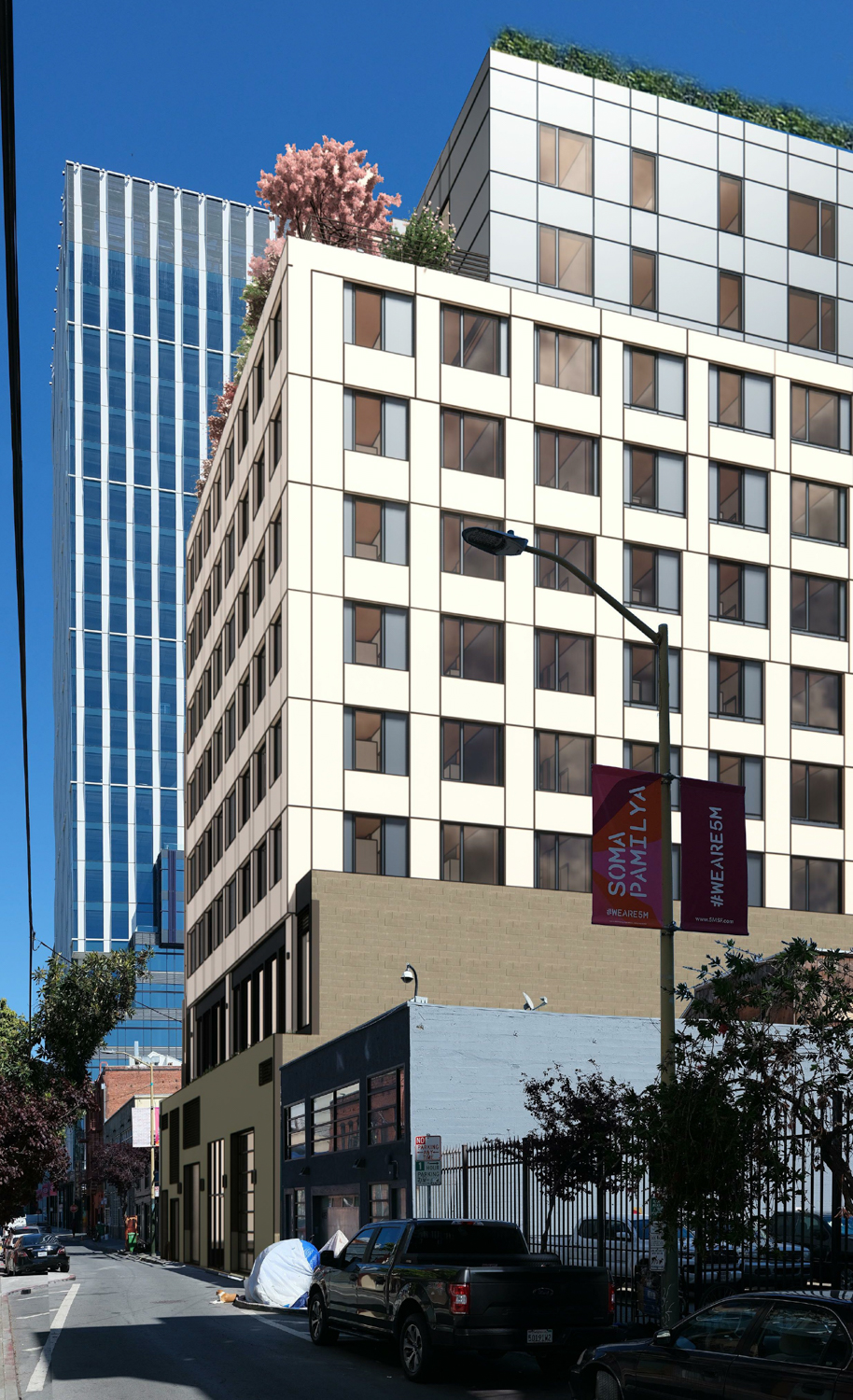
960 Howard Street inner-block alley view, rendering by oWow
The 125-foot tall structure will yield around 88,550 square feet with 75,490 square feet for housing. The existing space includes 18,250 square feet for offices, 5,180 square feet for PDR use, and 590 square feet for retail. Parking will be included for 63 bicycles and no cars, a decision that will support public transit and help reduce congestion.
Of the 104 units to be built, 13 will be offered as affordable housing for very low-income households. Unit sizes will vary with 15 one-bedrooms, 88 two-bedrooms, and one three-bedroom. By including affordable units, oWow hopes to utilize the State Density Bonus and various waivers to allow the project to increase the residential capacity up to 50% more than base zoning would allow.
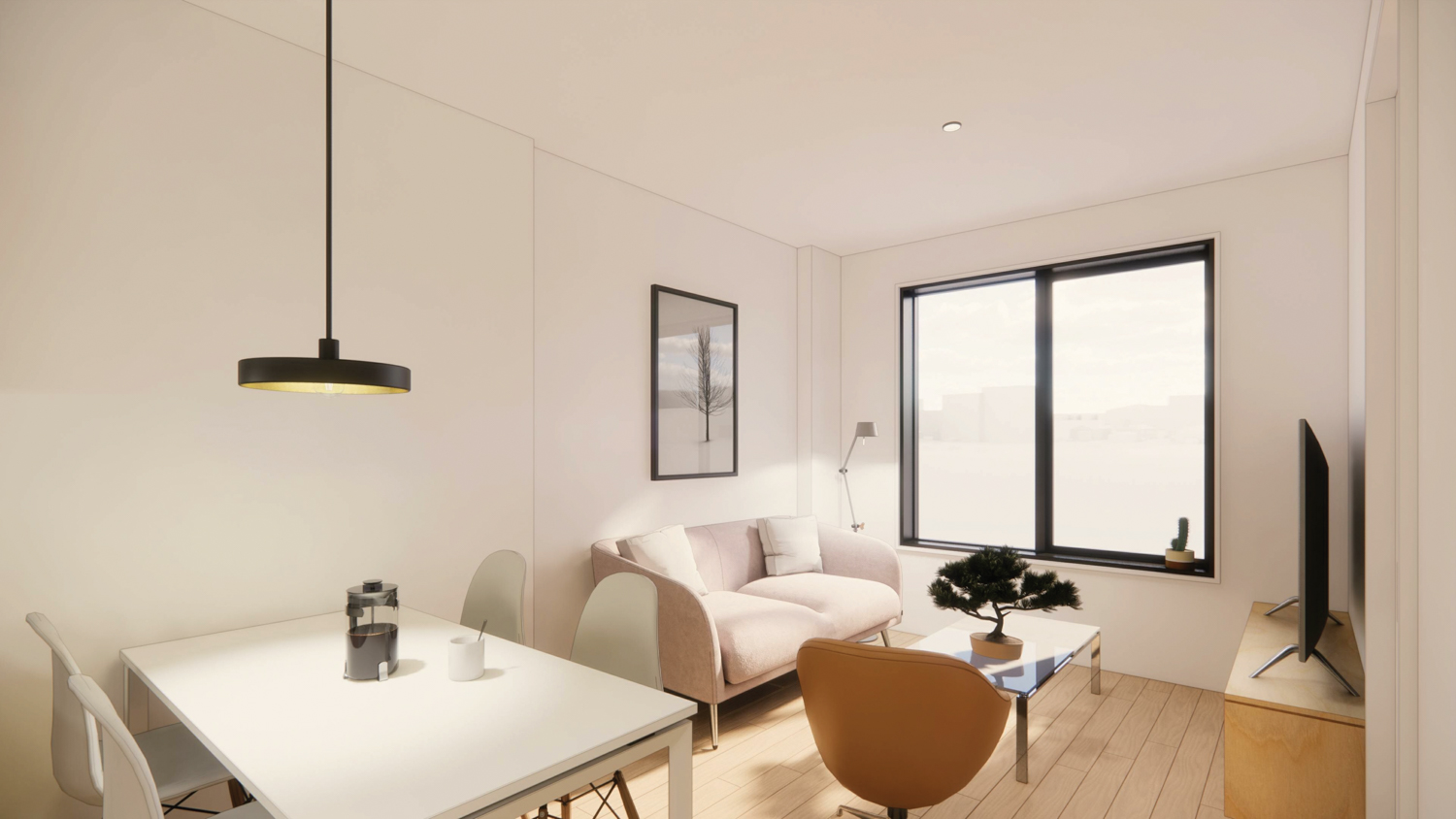
960 Howard Street living-room interior, rendering by oWow
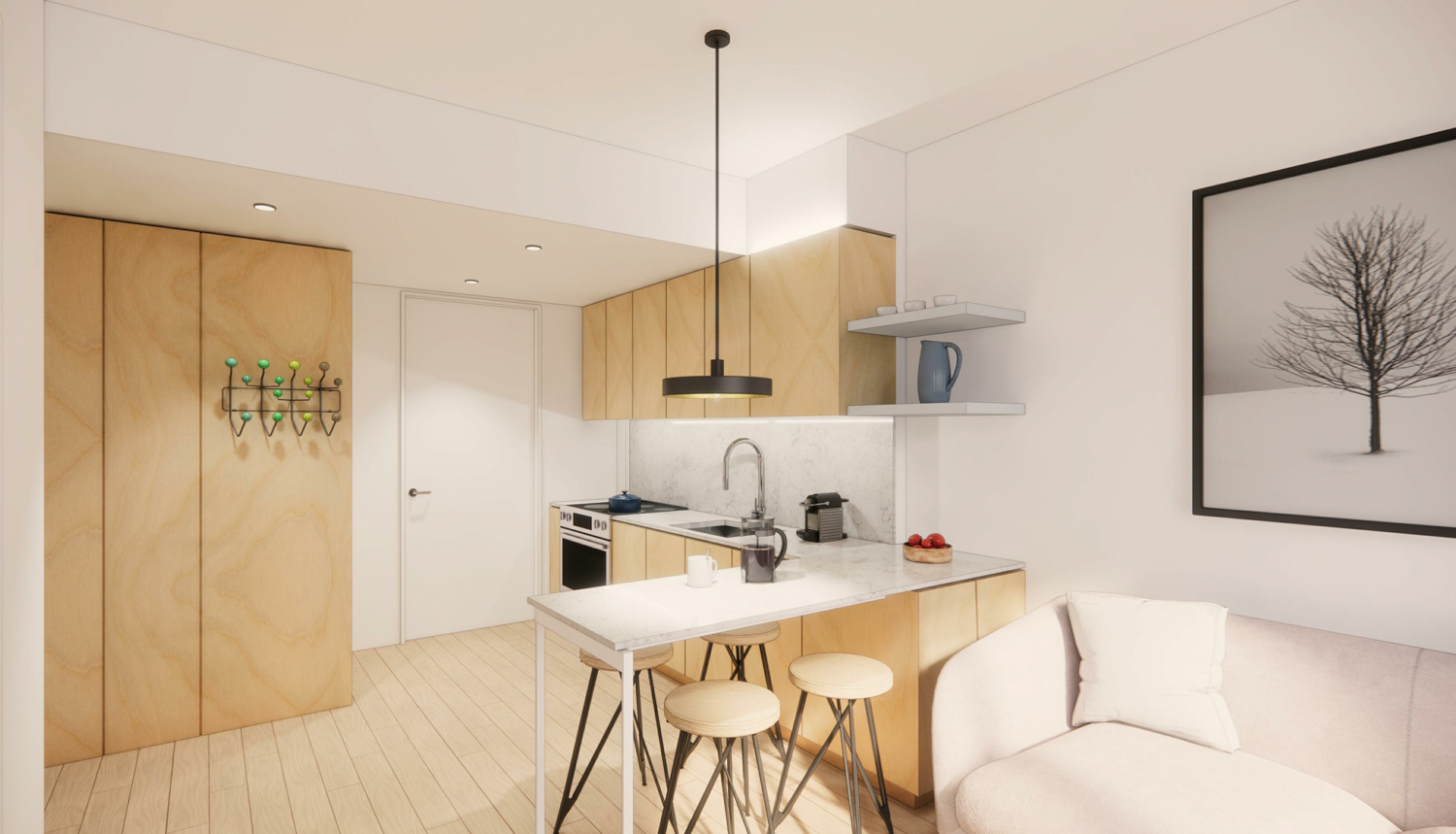
960 Howard Street apartment interior, rendering by oWow
According to the planning documents, oWow plans to use “a systematic approach to producing residential units at a significantly lower cost…As a ‘kit-of-parts 960 Howard will be of mass timber construction, allowing for a faster timeline than a project of similar scope and scale.” Homes will offer an average living space between 480 to 670 square feet.
oWow Design, the developer’s in-house architecture studio, is responsible for the design. The updated illustrations show a shift away from the irregular grid veil, instead incorporating a grid of light gray fiber cement cladding framing inset laminate rainscreen panels and windows. The facade facing Howard Street will be wrapped with floor-to-ceiling windows protected by aluminum shader fins.
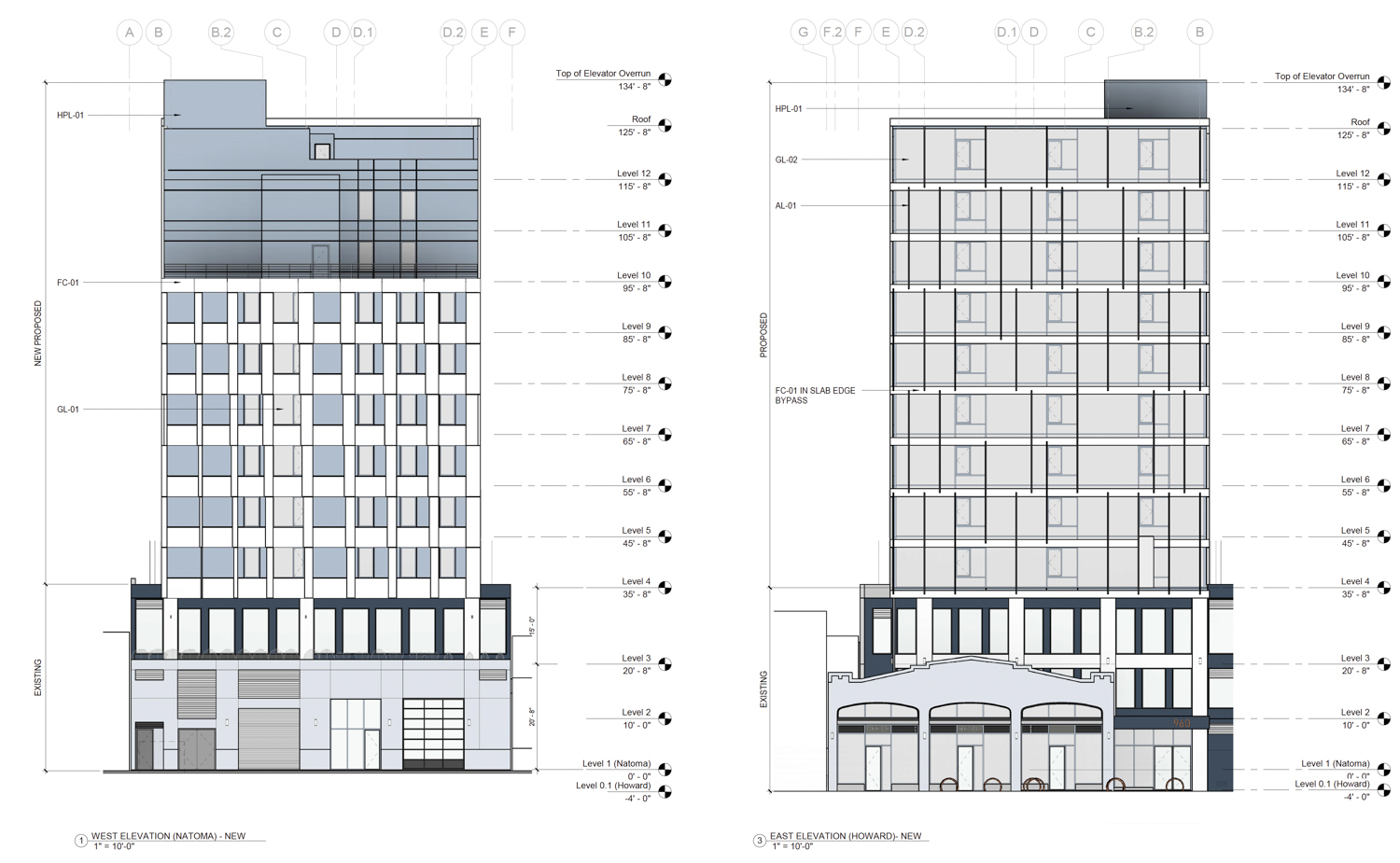
960 Howard Street facade elevations, illustration by oWow
As much as 4,950 square feet of shared open space will be spread across the complex, with 590 square feet for the commercial space, two decks on the fourth floor, one on the tenth floor, and a rooftop deck offering residents views across the area. Landscaping features will include Magnolia trees, ferns, and various native plants.
The property is located beside 5M between 5th and 6th Street and close to 921 Howard Street, an 18-story affordable infill by Curtis Development and TNDC. Residents will be around five minutes on foot from the Powell Street BART Station and ten minutes from the Yerba Buena Gardens.
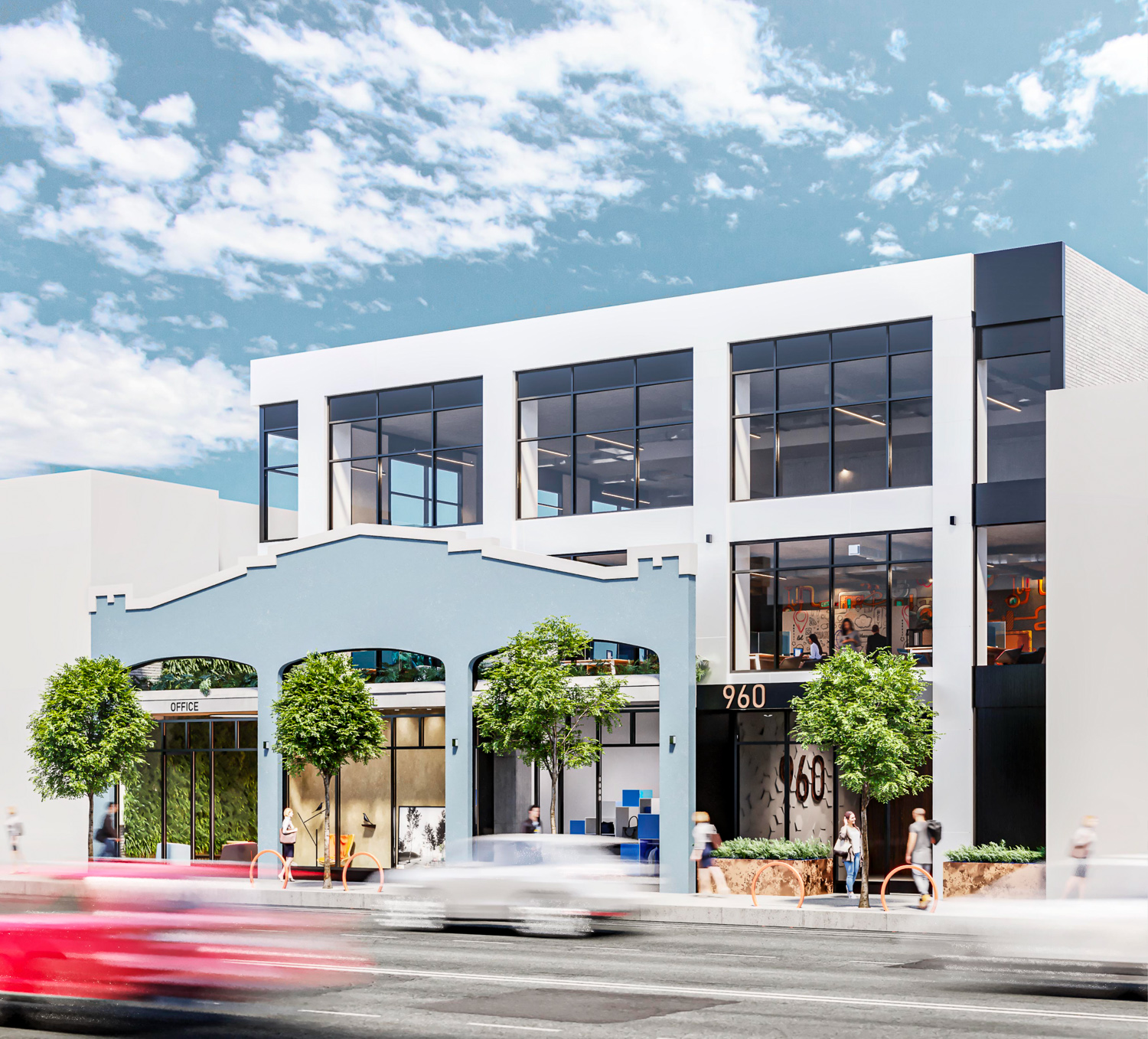
952-960 Howard Street realistic view, rendering by oWow
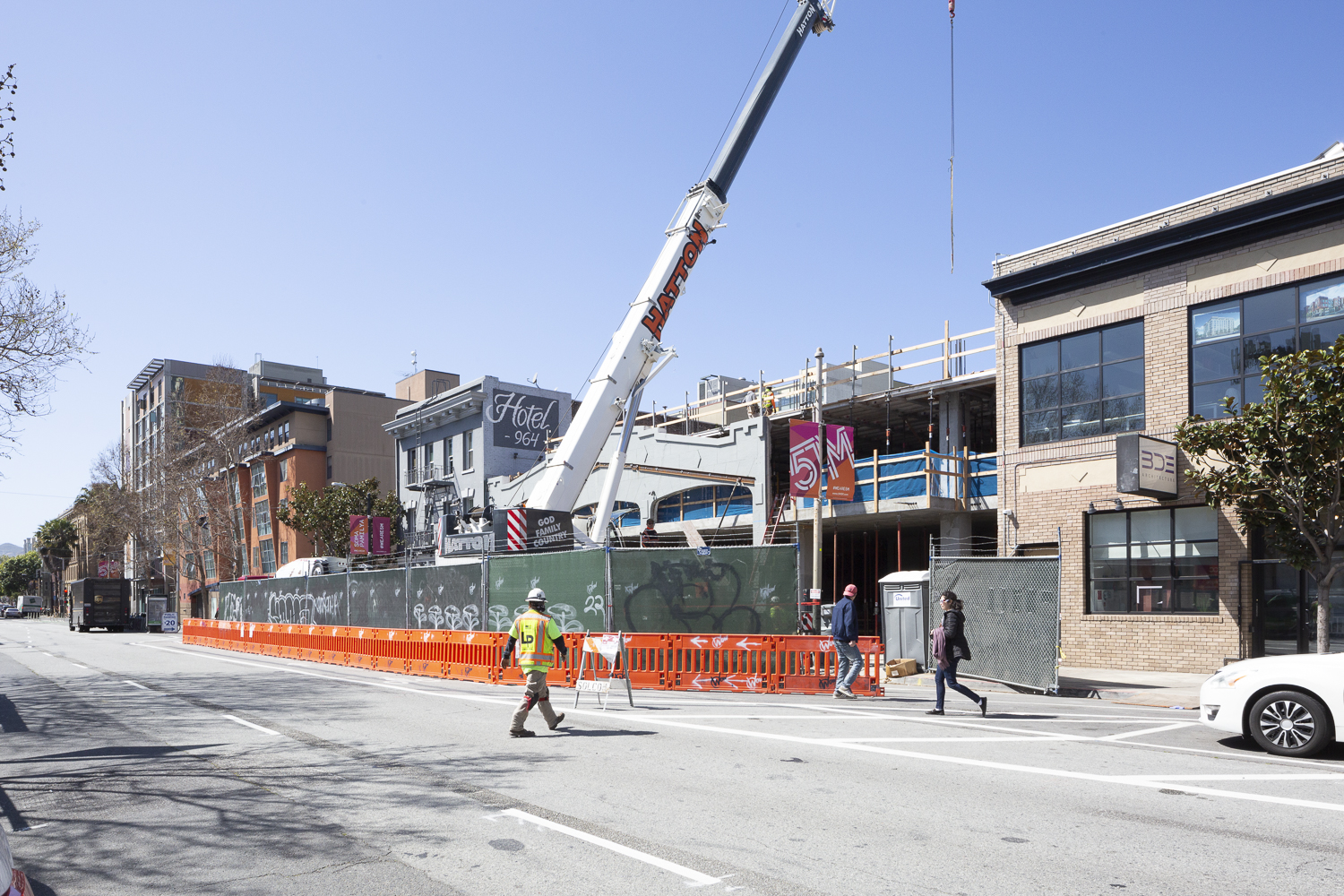
960 Howard Street captured in March this year, image by Andrew Campbell Nelson
oWow has projected construction to last around 14 months from groundbreaking to completion. Work is already underway for the three-story commercial addition at the base. DCI Engineers will be the structural engineer, and Calichi Design Group is the civil engineer.
Subscribe to YIMBY’s daily e-mail
Follow YIMBYgram for real-time photo updates
Like YIMBY on Facebook
Follow YIMBY’s Twitter for the latest in YIMBYnews

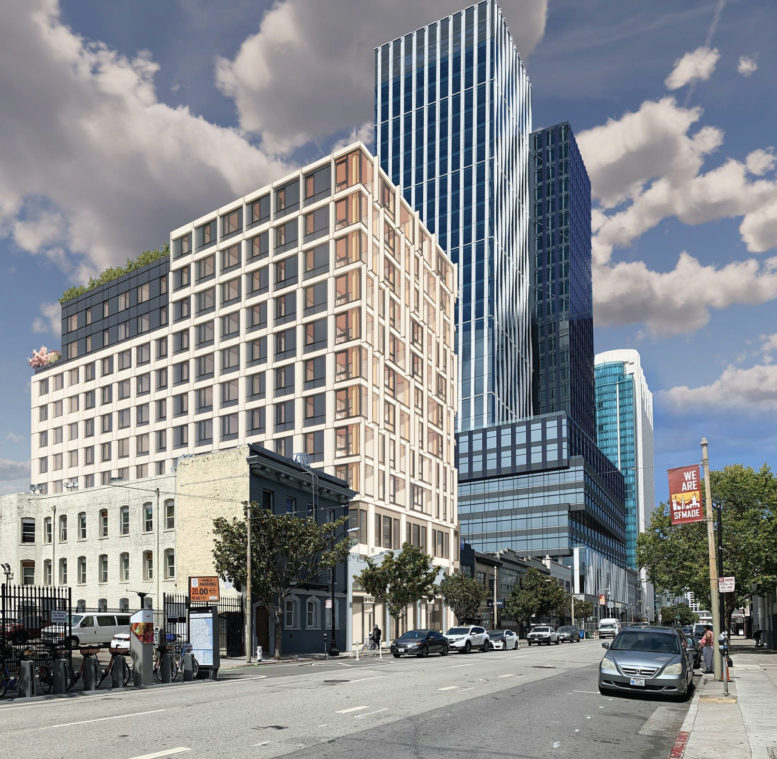




Ha – did they just use the same design as their development in Oakland?
Hahaha my thoughts exactly!
Great that they’re creating more housing in a transit rich area.