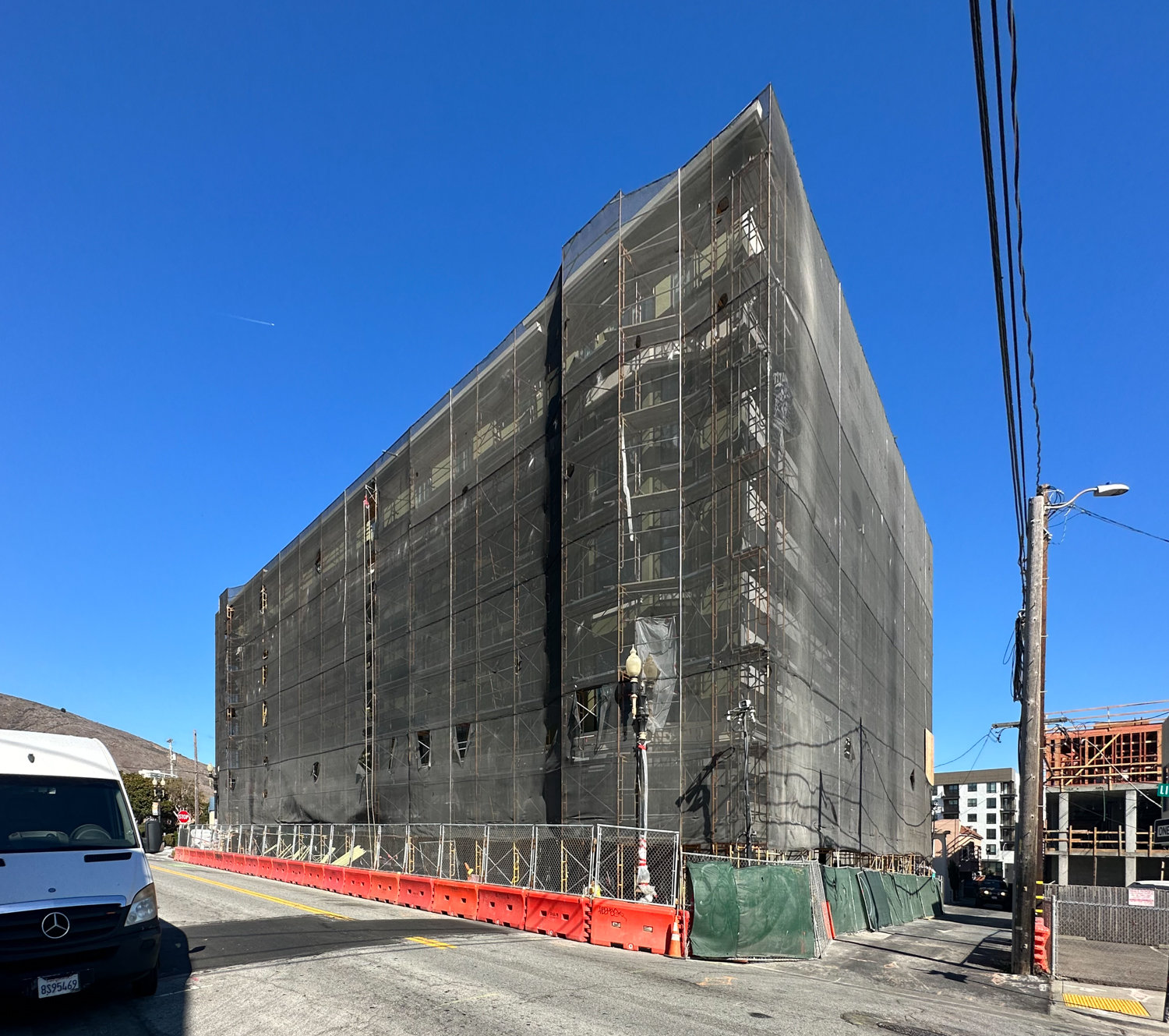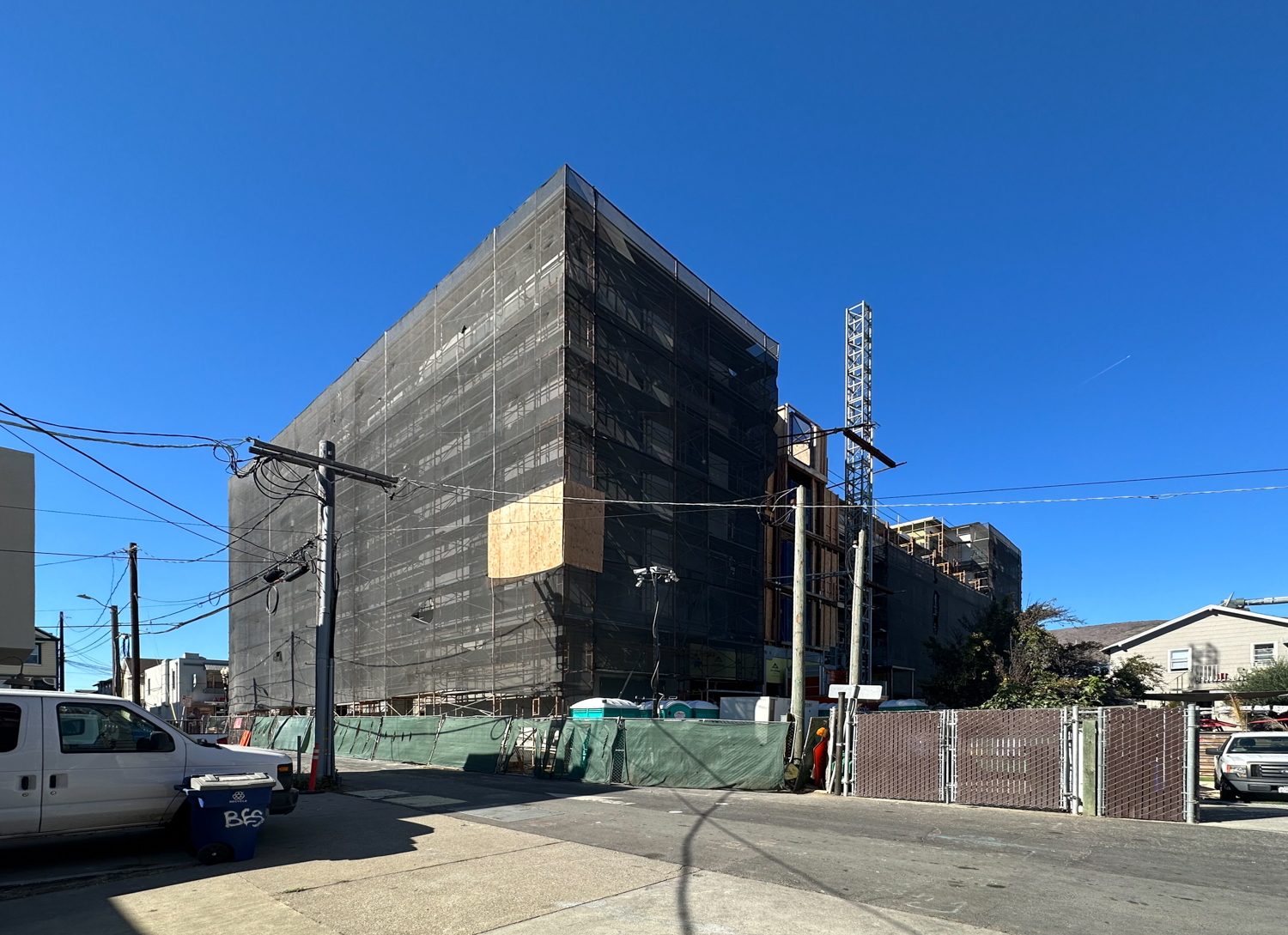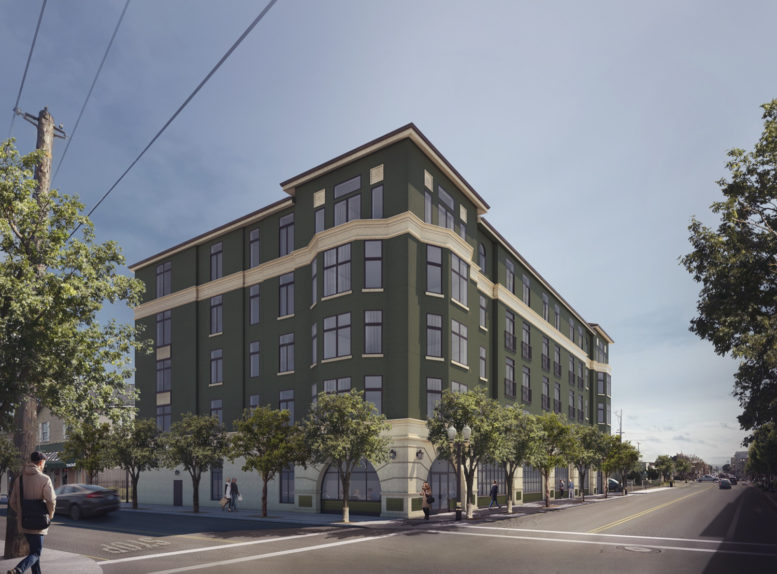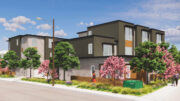Construction has topped out for a five-story residential project at 418 Linden Avenue in South San Francisco, San Mateo County. The project will produce just over three dozen apartments in the urban neighborhood close to Caltrain. ROEM Development Corporation is the project developer.
The five-story apartment building will rise from a 0.32-acre parcel, creating 37 homes and parking. The on-site garage will use subsurface mechanical parking lifts to reduce the floor area required.

418 Linden Avenue, image by author
Withee Malcolm Architects is responsible for the design. The project uses familiar urban architectural vernacular, with a solid foundation established by two arched windows overlooking the corner of Linden Avenue and 6th Lane. A fourth-floor horizontal datum line separates the mid-section from the top floor, visually tying together what is currently the northern edge of South City’s growing downtown neighborhood.
Residents will be just over ten minutes away from the South San Francisco Caltrain station by foot, walking across 101 into the city’s skyscraper-cluttered Life Science enclave. Immediately adjacent to the station, plans are underway for a new SOM-design 17-story tower at 121 East Grand Avenue. One block south, the city is nearing approval for the ZGF-designed 100 East Grand Avenue campus.

418 Linden Avenue from 6th Lane, image by author
The San Bruno BART Station will be less than ten minutes away by bicycle, 15 minutes via SamTrans bus, or 30 minutes on foot.
Subscribe to YIMBY’s daily e-mail
Follow YIMBYgram for real-time photo updates
Like YIMBY on Facebook
Follow YIMBY’s Twitter for the latest in YIMBYnews






Good for more housing well placed near numerous forms of public transportation. Why was so much space and funds wasted on car parking?
SSF is separate independent suburb in upper san mateo county. It isn’t part of the city of SF, and it has different planning and zoning code with differnt parking requirement. YIMBY might painting a misleading picture. The area is not “urban” and there is no “skyscraper-cluttered” part of town. Without car ownership any kind of normal life would be very difficult and make the residential units un-marketable, resulting in a failed project.
As someone who lives nearby South City, was there to photograph this project and half a dozen others, and has bicycled from Millbrae to San Francisco through SSF, I can confirm this small dense neighborhood, while not a bustling metropolis, is an urban enclave within walking distance of regional public transit and the burgeoning high-rise area across 101. While a lot of development in the area presupposes a car-dependence like you suggest is necessary, it is not a fact that you need a car for this neighborhood.
Wonder why that kind of expert witness testimony wouldn’t be enough to sway the city of SSF or the project developers?
how do i get on waitlist for these units. will there be avail for seniors