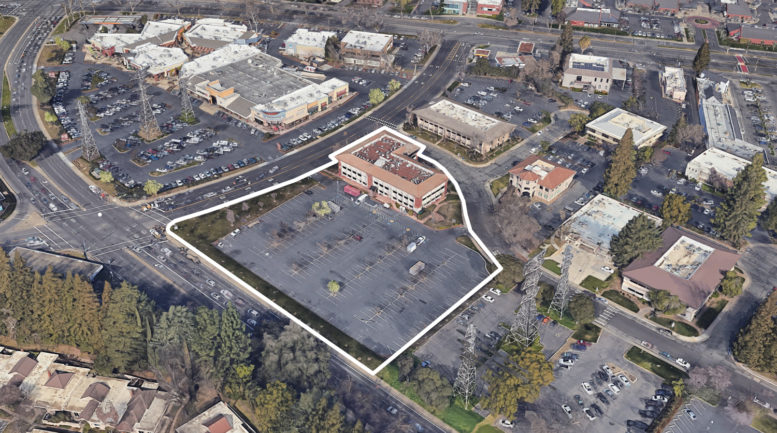Preliminary commercial new building permits have been filed for a five-story apartment infill at 2 Scripps Drive in Sierra Oaks, Sacramento. The project will replace a medical office building and a surface parking lot with 115 new homes. A project applicant is not listed.
The existing three-story is currently closed. It was the Campus Commons Medical Dental Building, run by University Capital Management. The structure was built in the 1980s, spanning 34,500 square feet. The structure has a surface parking lot with a capacity for 180 cars.
Once cleared, the roughly 2.6-acre property will rise to five floors with 67,335 square feet. Given the floor area and unit count, units will likely be studios with potentially some one-bedrooms.
Residents will be nearby the California State University of Sacramento, across the American River. The property is 12 minutes away from the University/65th Street Lightrail Station by bicycle or just over 20 minutes by bus.
An estimated timeline for construction and completion has not yet been established.
Subscribe to YIMBY’s daily e-mail
Follow YIMBYgram for real-time photo updates
Like YIMBY on Facebook
Follow YIMBY’s Twitter for the latest in YIMBYnews






Be the first to comment on "Permits Filed for 2 Scripps Drive in Sierra Oaks, Sacramento"