New development permits have been filed along with new renderings for a 100% affordable housing infill at 3419 San Pablo Avenue in West Oakland, Alameda County. The six-story mixed-use infill will rise next to the California Hotel and I-580 freeway. East Bay Asian Local Development Corporation is responsible for the application.
The 70-foot tall structure will yield around 57,780 square feet with 37,060 square feet for 60 units of housing, 1,400 square feet for retail, 3,920 square feet for common rooms, 4,000 square feet for residential services, and the remaining area for circulation and mechanical space. Parking will be included for 63 bicycles and no vehicles, helping to promote the area’s public transit and eco-friendly infrastructure.
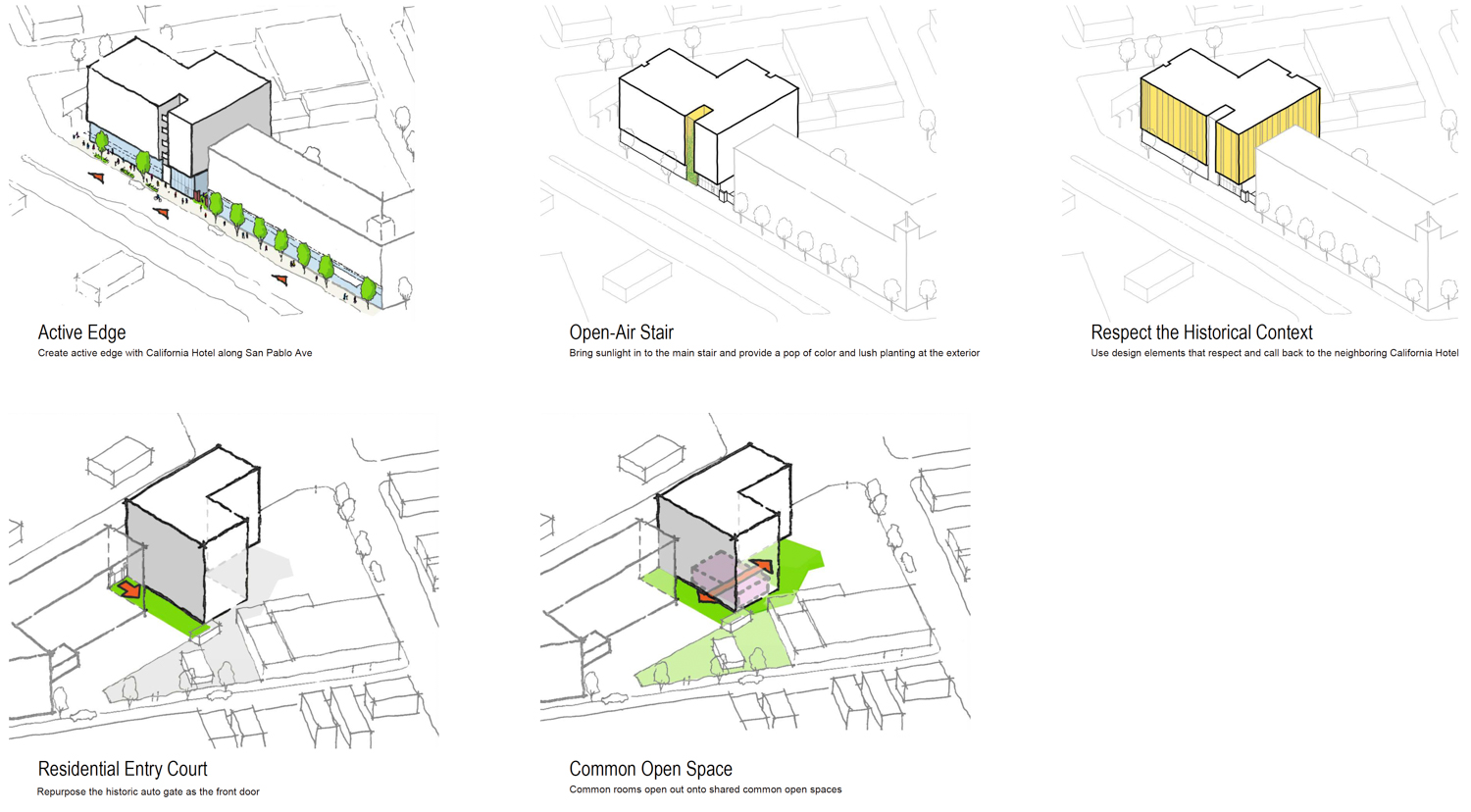
3419 San Pablo Avenue design break-down, illustration by David Baker Architects
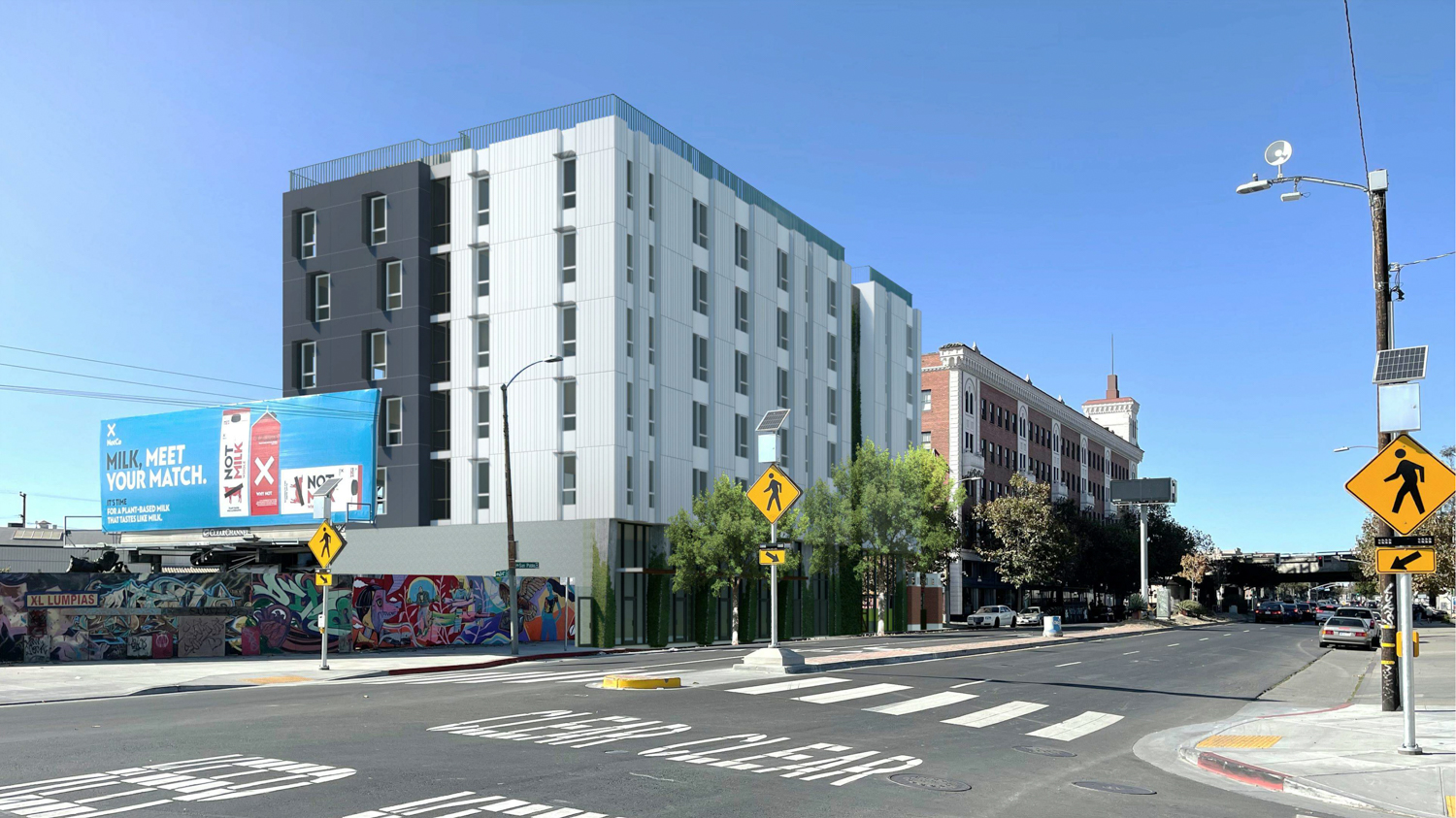
3419 San Pablo Avenue view from across San Pablo, rendering by David Baker Architects
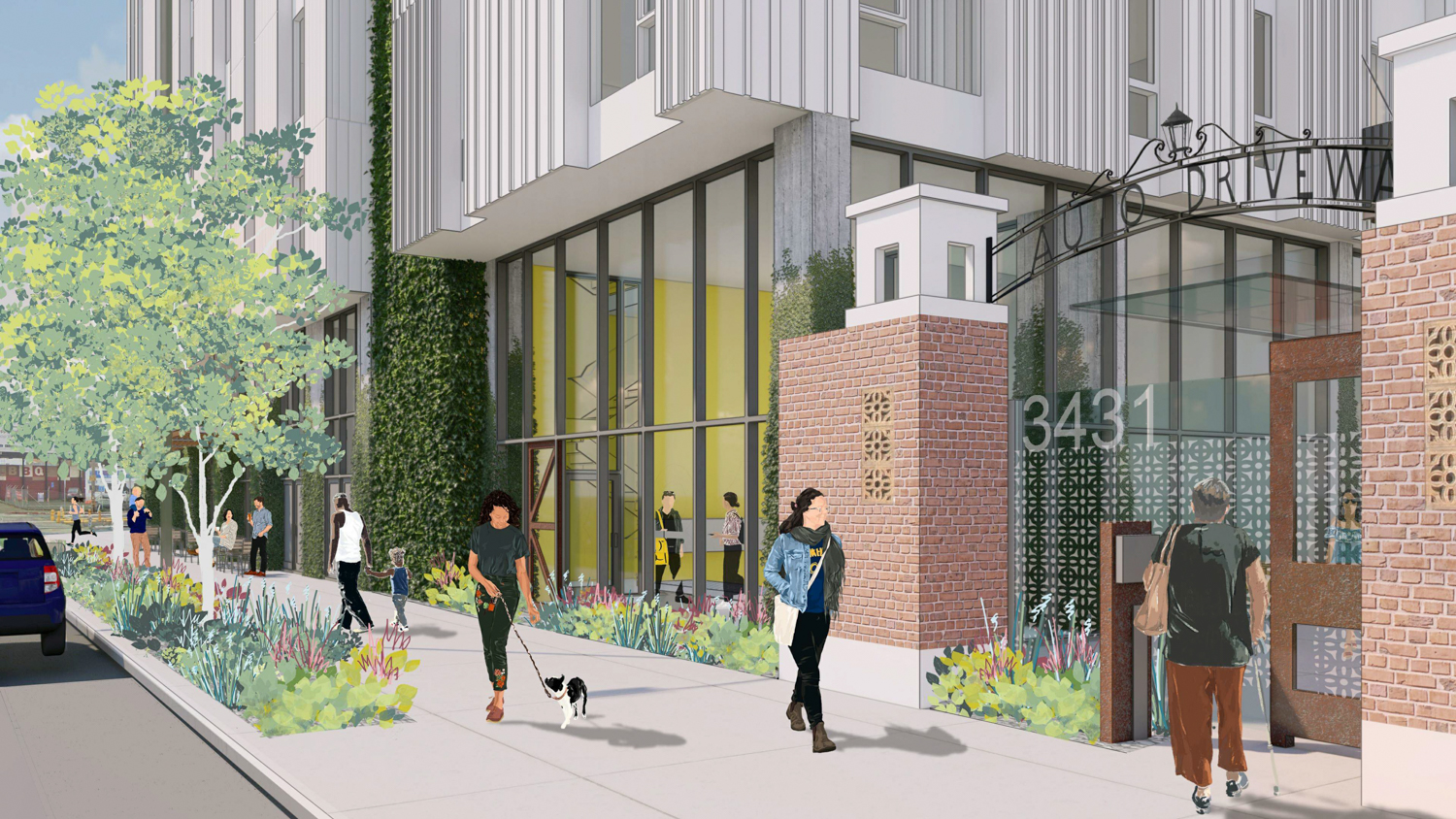
3419 San Pablo Avenue pedestrian view, rendering by David Baker Architects
David Baker Architects is responsible for the design. The building is manipulated across an irregular plot of land to activate the streetscape, incorporate fresh air into circulation, respect the historical neighbor’s brickwork design, and engage the residents and public with the entry courtyard and open space.
Facade materials will include fiber cement siding, panels, vertical board-form concrete, perforated metal, transparent glass, and weathered steel. Sunshades above windows will help improve the interior comfort on hot sunny days. Sandis is the civil engineer.
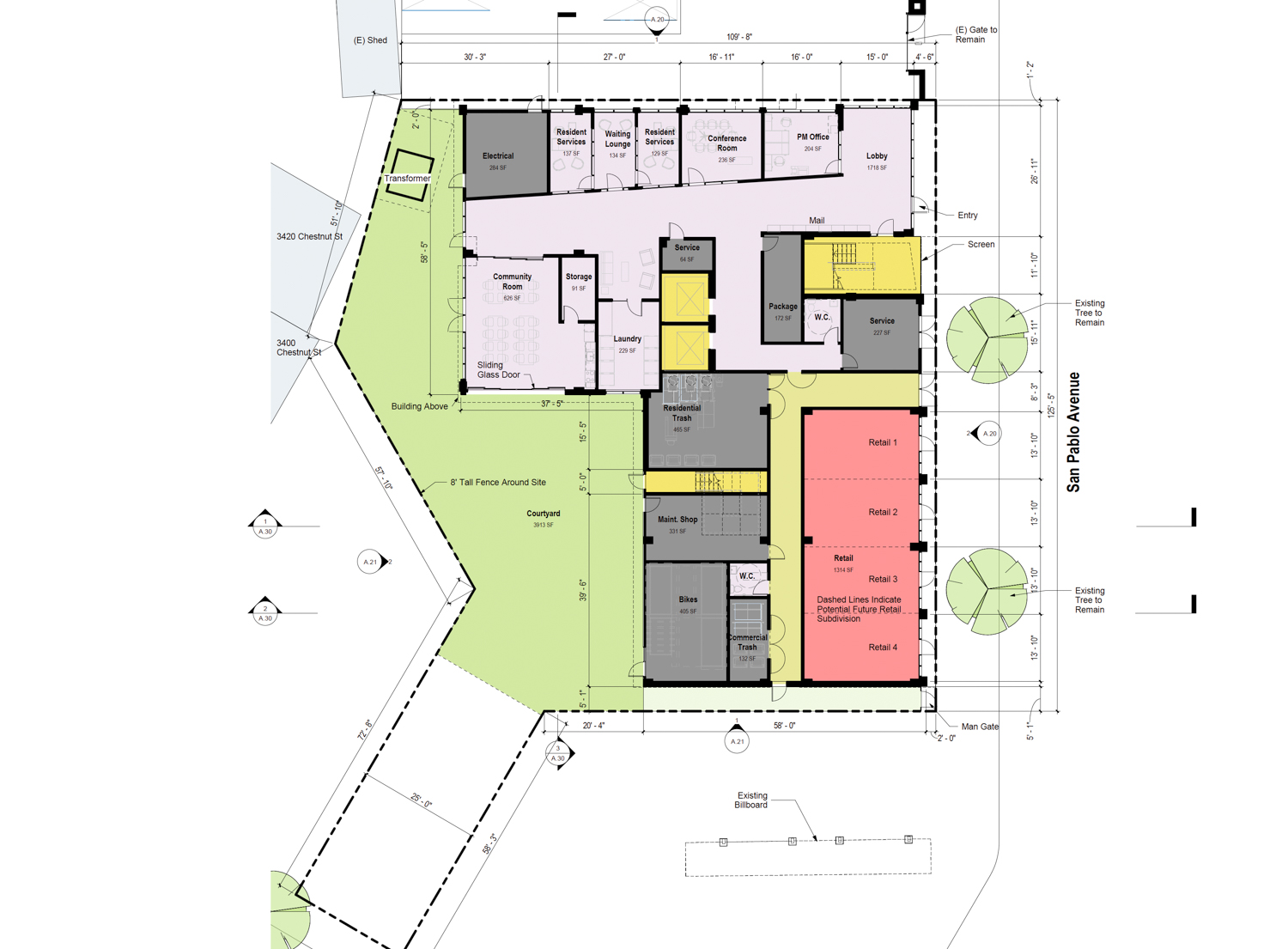
3419 San Pablo Avenue, floor plan by David Baker Architects
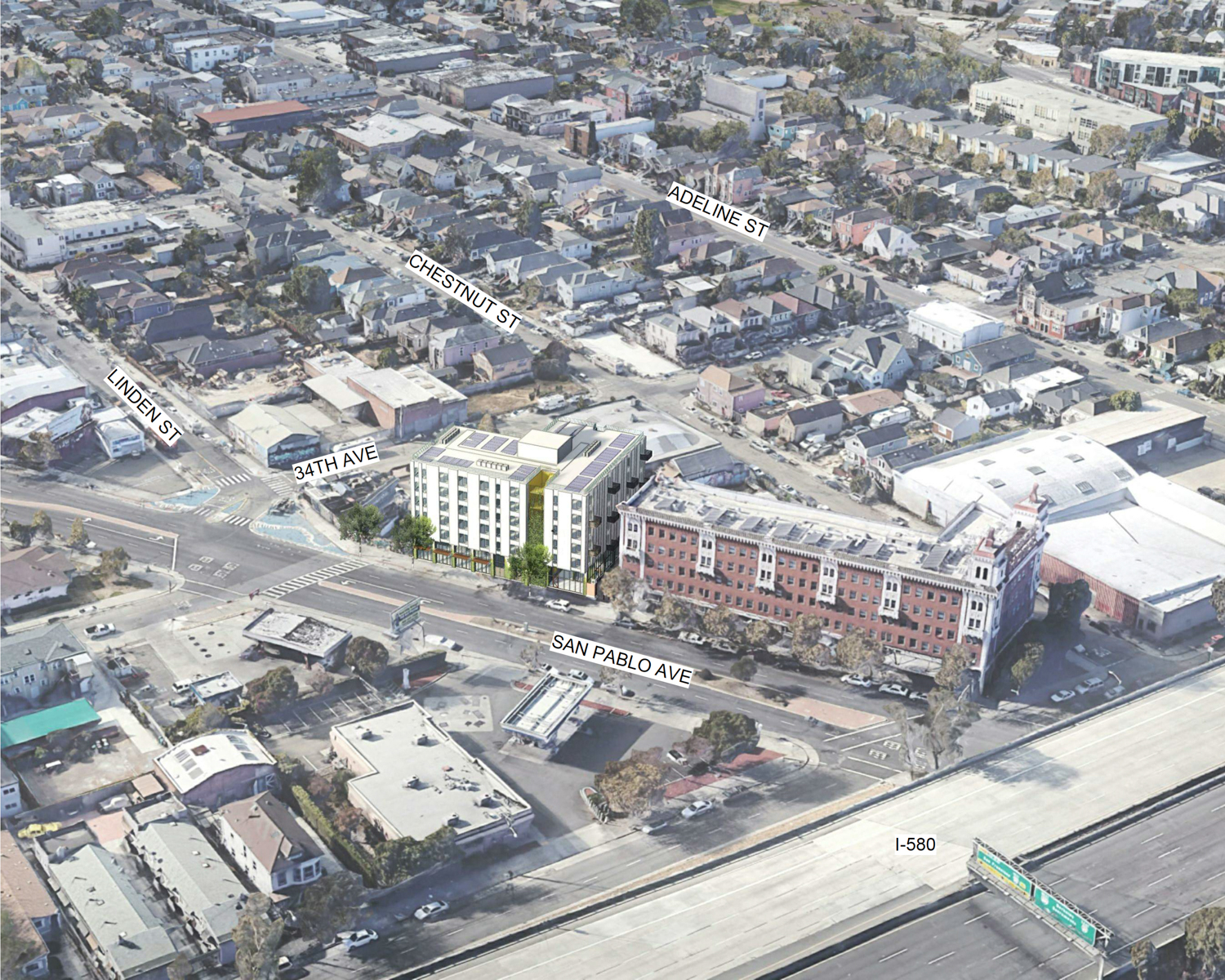
3419 San Pablo Avenue aerial view, rendering by David Baker Architects
San Diego-based form/work Landscape Architecture is responsible for the streetscape, rear courtyard, and 70-foot ivy green wall to provide a permeable cover to the open-air stairwell facing San Pablo Avenue. An extended strip of landscaped land will extend from the inner courtyard to 34th Avenue, where residents can access the street via a sliding access gate.
The project will replace a 0.35-acre parcel of surface parking and low-rise structures with 60 new homes. The applicant makes use of Senate Bill 330 for a streamlined review process. The proposal also benefited from the State Density Bonus program, which allows for unlimited density for 100% affordable housing proposals close to major public transit stops. Senate Bill 35 ensures the project does not require parking.
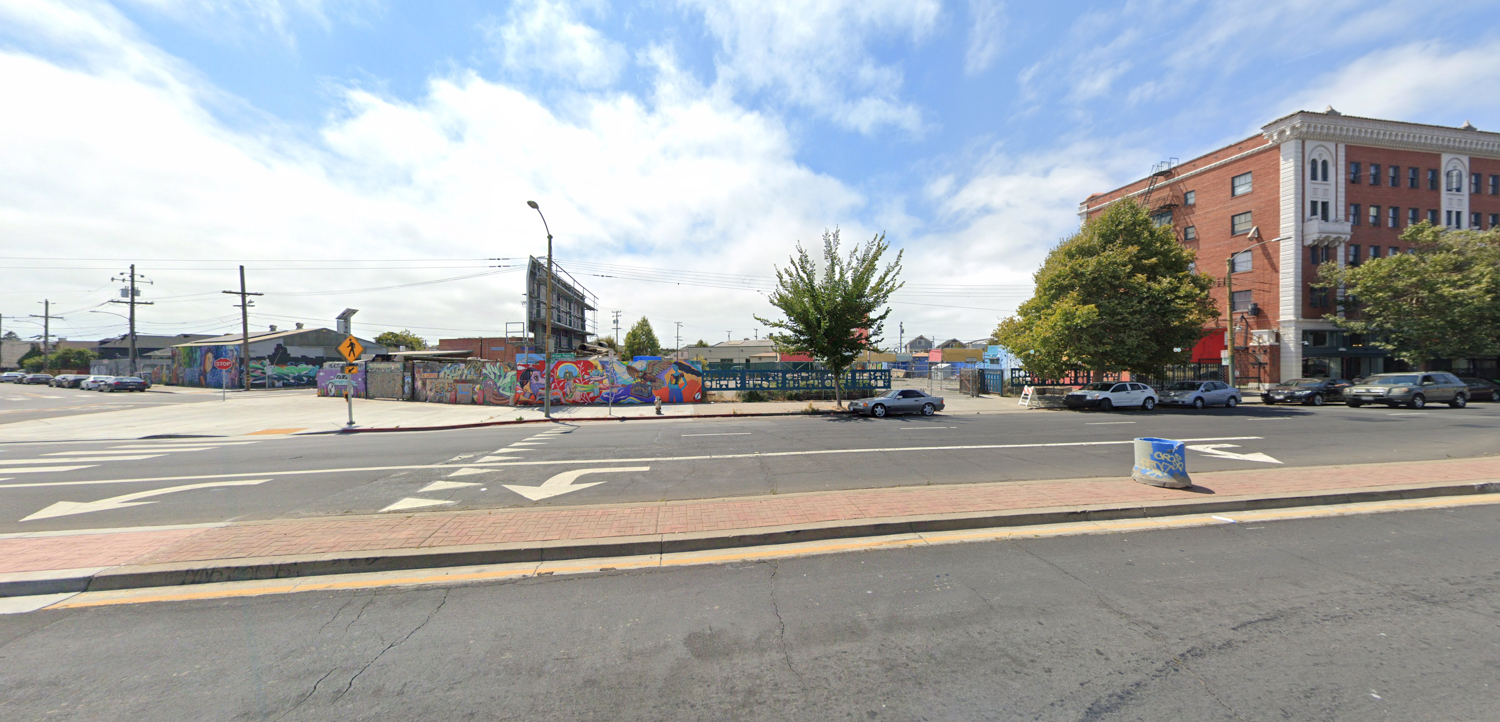
3419 San Pablo Avenue, image via Google Street View
Demolition will be required for a single-story commercial structure occupied by a record store and the former SPARC-It-Place, a temporary community space designed by David Baker Architects with EBALDC. The public event area was part of a community commitment that opened ahead of the eventual housing project.
An estimated timeline for construction and completion has not yet been established.
Subscribe to YIMBY’s daily e-mail
Follow YIMBYgram for real-time photo updates
Like YIMBY on Facebook
Follow YIMBY’s Twitter for the latest in YIMBYnews

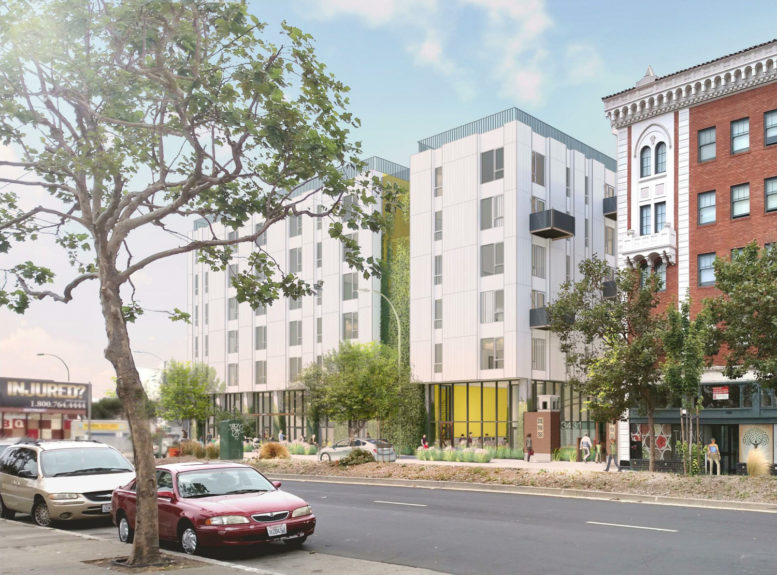




Great for more housing in a good transit area and good to include bicycle parking
Bring it!
I just wish this included the San Pabs/34th St. corner lot used for garbage hording.
Landowner wasn’t in the mood to sell that great corner site.