Redwood Planning Commission has released a final Environment Impact Report (EIR) for the proposed Harbor View Project in Redwood City. The project proposal includes the development of a large-scale campus featuring spaces for office, commercial uses, and onsite parking.
Jay Paul Company is the project applicant. DES Architects + Engineers is responsible for the designs.
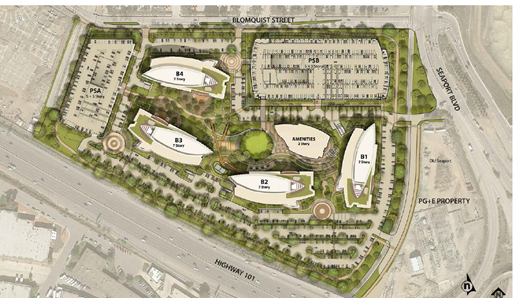
Harbor View Project Site Plan via Jay Paul Company
The project site is a parcel spanning 27.08 acres. The project will bring a high tech office campus on the site, including 765,150 square feet of commercial office use in three office buildings, and a 35,000 square foot employee amenity building. One parking structure and surface parking containing 2,551 spaces will be developed on the site. The project also designates 1,276 electric vehicle (EV) parking spaces.
Landscaped green areas, circulation, and infrastructure improvements are also proposed.
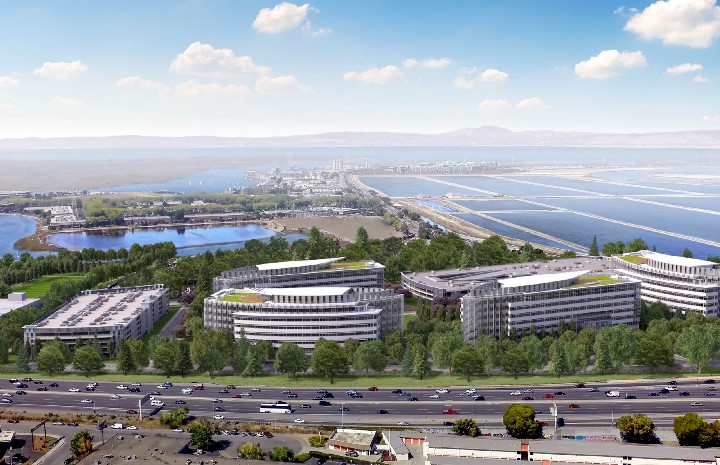
Harbor View Project View via DES Architects + Engineers
The site is currently mostly vacant and was formerly utilized by Malibu Raceway and Golf Course, building supply and light industrial uses and a gasoline service station. Surrounding uses include the San Mateo County Correctional Center, Graniterock & Peninsula Building Materials and a PG&E substation.
The estimated construction timeline has not been revealed yet.
Subscribe to YIMBY’s daily e-mail
Follow YIMBYgram for real-time photo updates
Like YIMBY on Facebook
Follow YIMBY’s Twitter for the latest in YIMBYnews

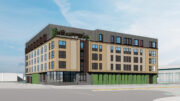
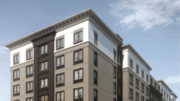
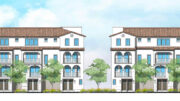
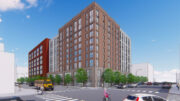
Be the first to comment on "Final EIR Prepared For the Harbor View Project In Redwood City"