Updated plans have been filed for a mixed-use development at 603 Jefferson Avenue and 750 Bradford Street in Redwood City, San Mateo County. The proposal is looking to add housing and offices to an entire block in the heart of the city’s core. The prolific Sobrato Organization is sponsoring the project on behalf of the property owner, the Redwood City School District.
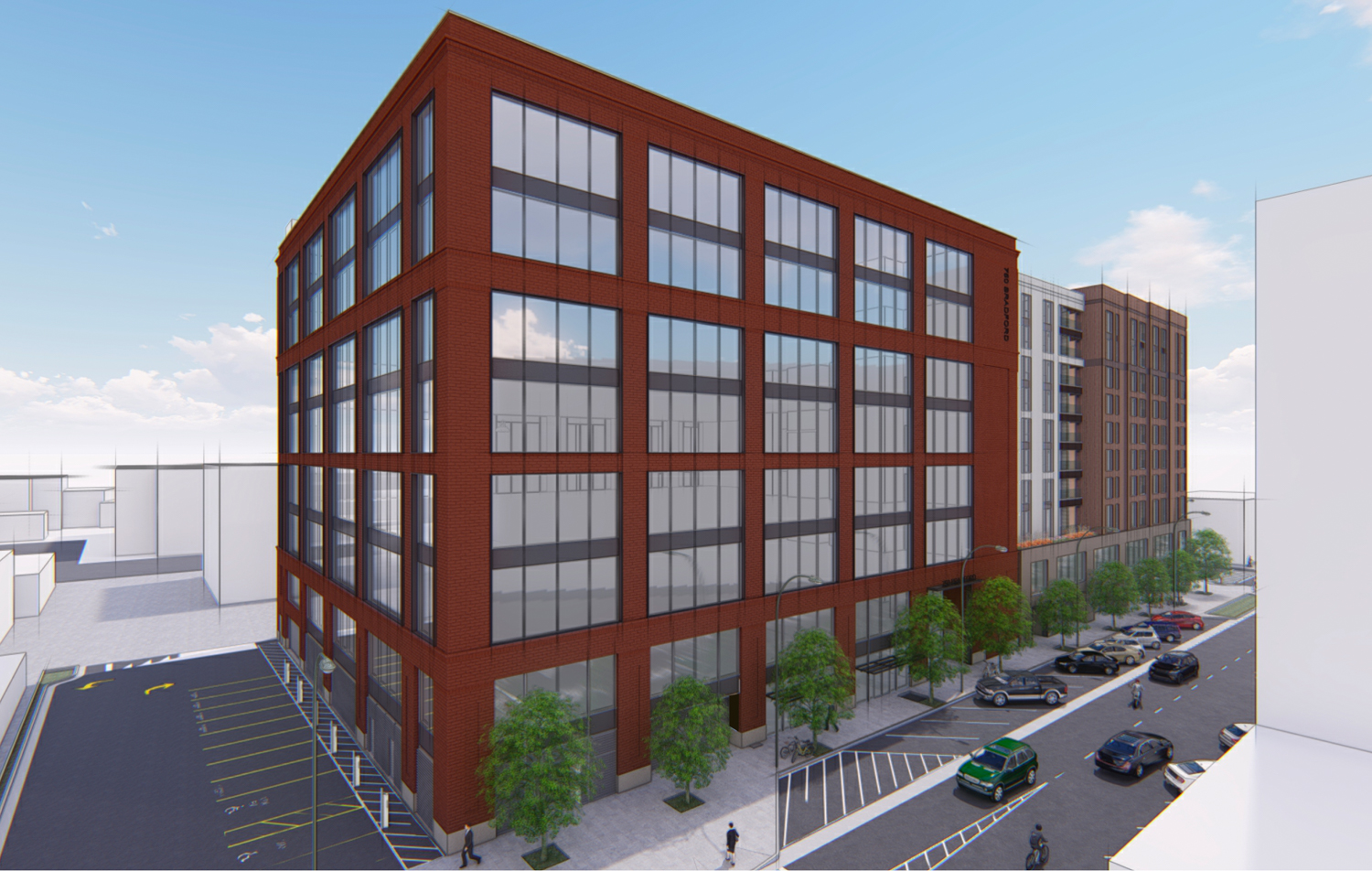
603 Jefferson Avenue & 750 Bradford Street view looking at the office building, design by STUDIOS Architecture and Van Meter Williams Pollack
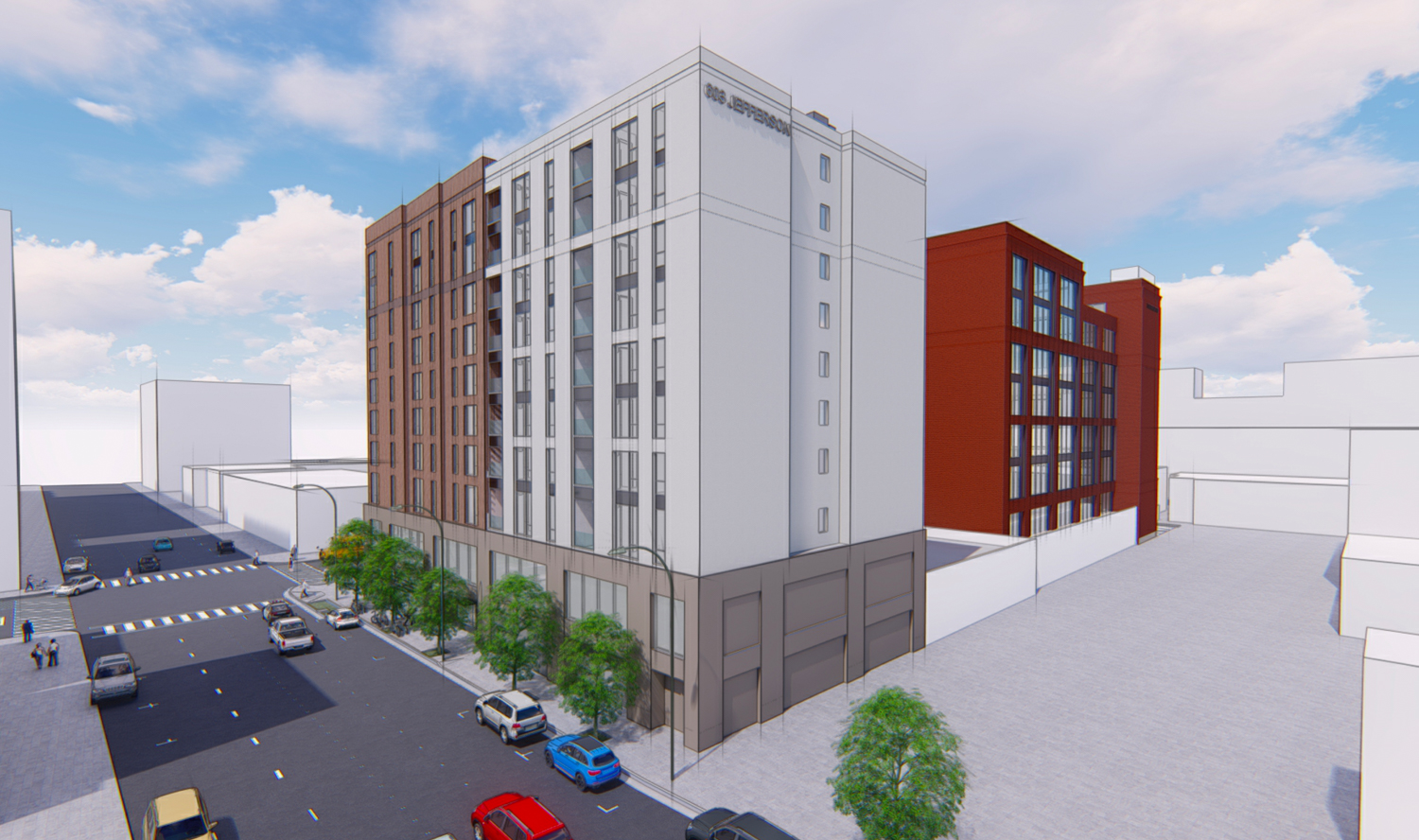
603 Jefferson Avenue & 750 Bradford Street housing rear-lot view, design by STUDIOS Architecture and Van Meter Williams Pollack
Construction will produce two buildings, one for housing and the other for offices. The office building will rise 126 feet tall across eight high-ceiling floors, while the apartment complex will reach 109 feet tall across ten floors. The full build-out will yield approximately 437,720 square feet, comprising 140,090 square feet for housing, 186,000 square feet of office space, and 111,630 square feet for a two-story basement garage.
Parking will be included for 236 cars and 70 bicycles. Roughly 20,500 square feet of the commercial space will be converted into office space for the Redwood City School District, keeping the local agency anchored in the downtown neighborhood.
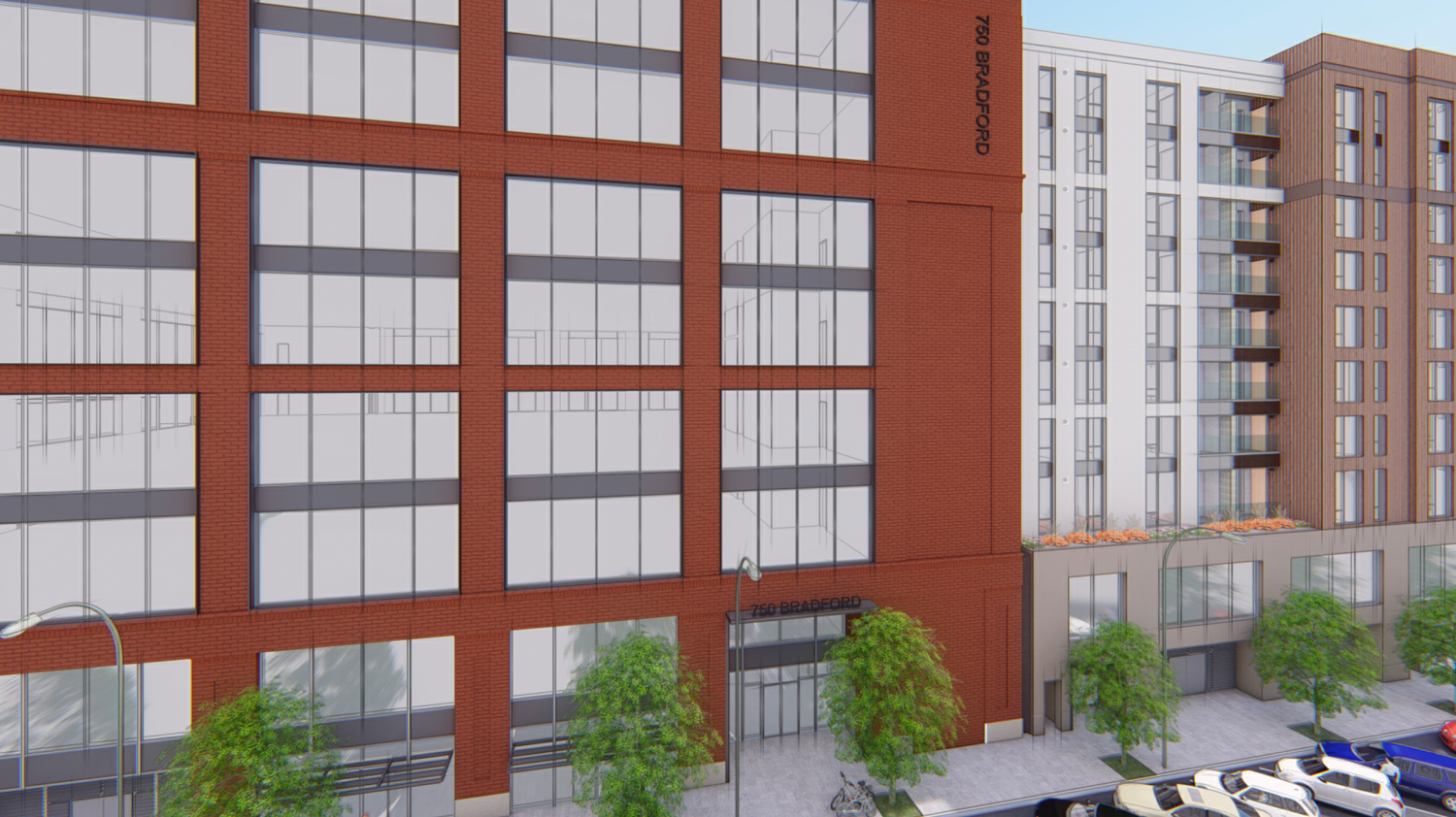
603 Jefferson Avenue & 750 Bradford Street facade close-up, design by STUDIOS Architecture and Van Meter Williams Pollack
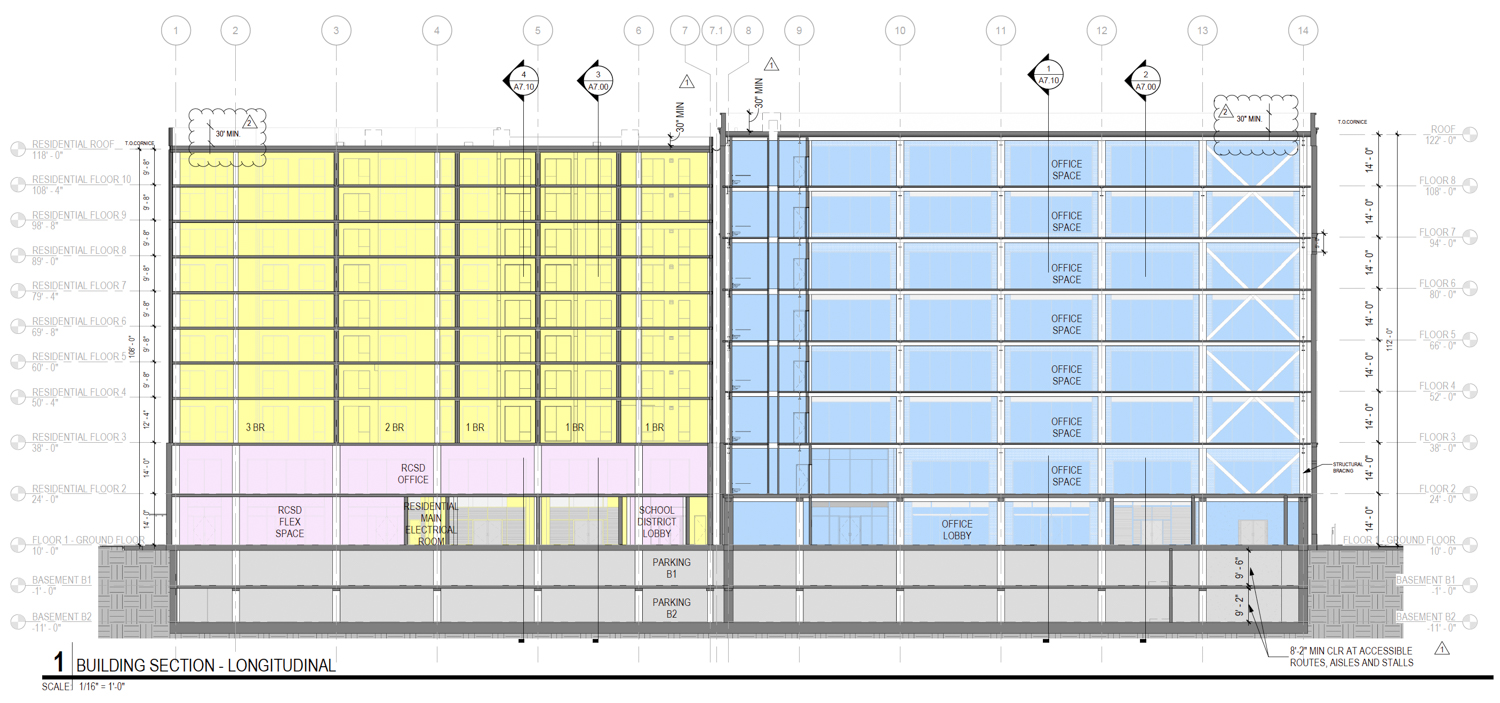
603 Jefferson Avenue & 750 Bradford Street vertical cross-section, design by STUDIOS Architecture and Van Meter Williams Pollack
Van Meter Williams Pollack will be the residential architect, with STUDIOS Architecture overseeing the core and shell architecture. The housing will be wrapped with faux-wood panels, grey stone, and stucco, where the offices will be wrapped with a terracotta brick veneer and metal panels.
The 1.25-acre property is located along Bradford Street between Jefferson Avenue and Main Street. Demolition will be required for the two-story RCSD headquarters and low-slung commercial office building.
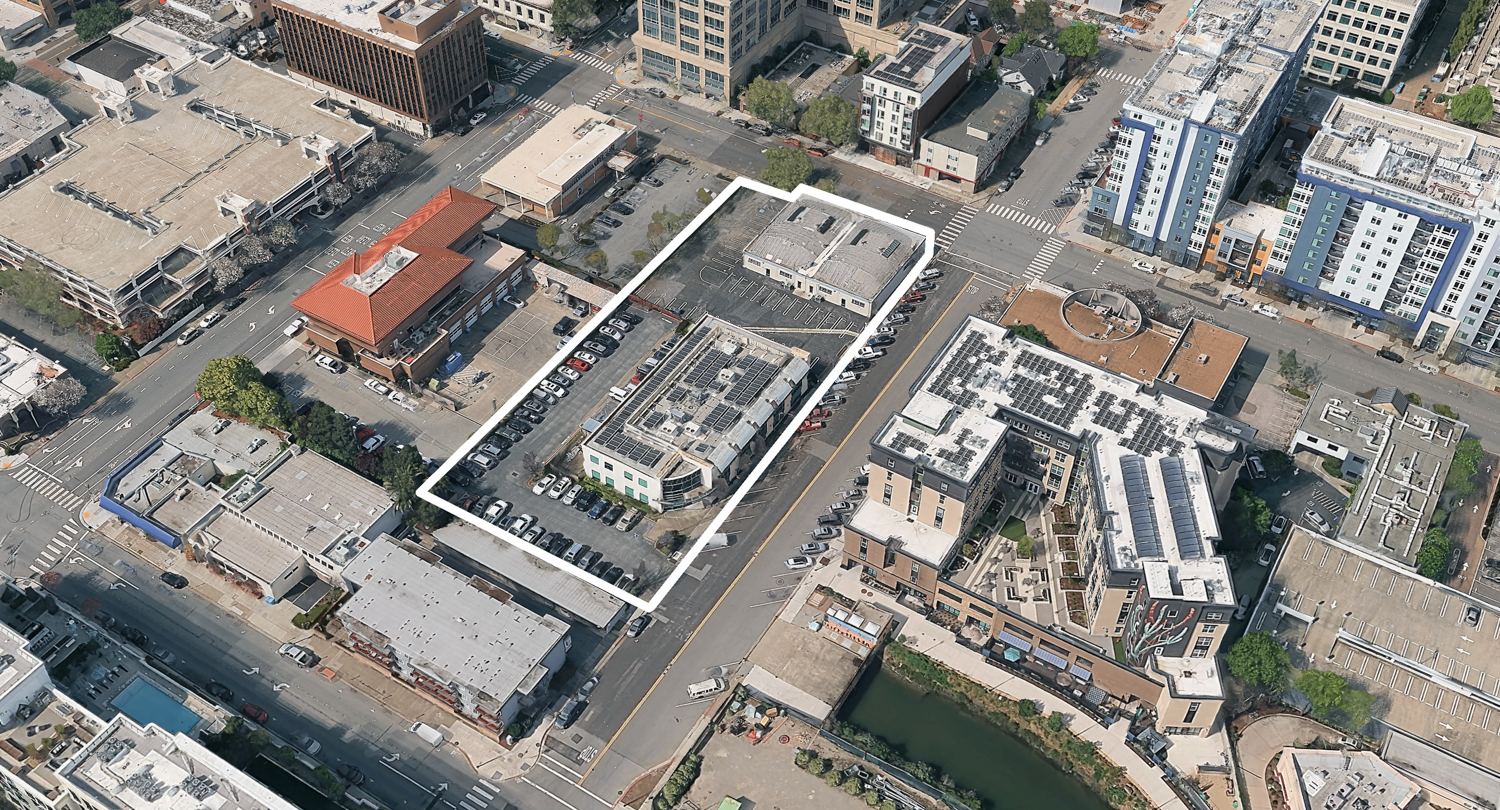
603 Jefferson Avenue & 750 Bradford Street, image via Google Street View
The estimated cost and timeline for construction have yet to be shared.
Subscribe to YIMBY’s daily e-mail
Follow YIMBYgram for real-time photo updates
Like YIMBY on Facebook
Follow YIMBY’s Twitter for the latest in YIMBYnews

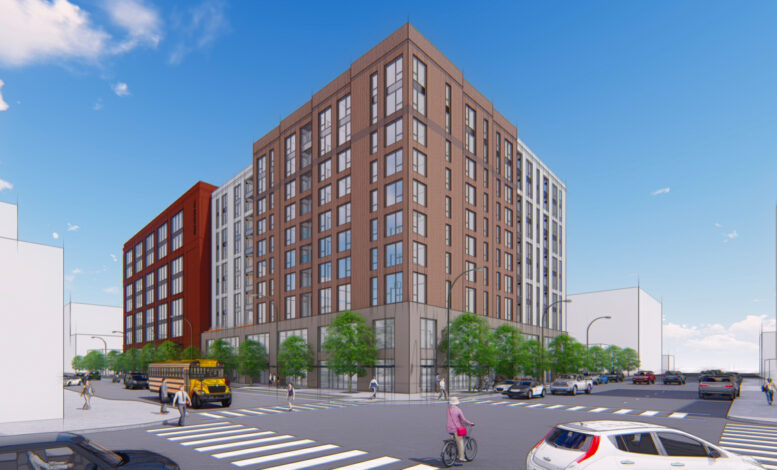
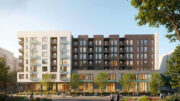



This is nice mixed-use density for downtown, but it would be nice if they could daylight the creek on the east side of the property instead of just leaving a surface parking lot covering it.