A new multifamily residential project has been proposed at 680 University Avenue in Palo Alto. The project proposal includes the development of a four-story mixed-use building and involves the demolition of two office buildings on the site.
Korth Sunseri Hagey (KSH) Architects is responsible for the designs.
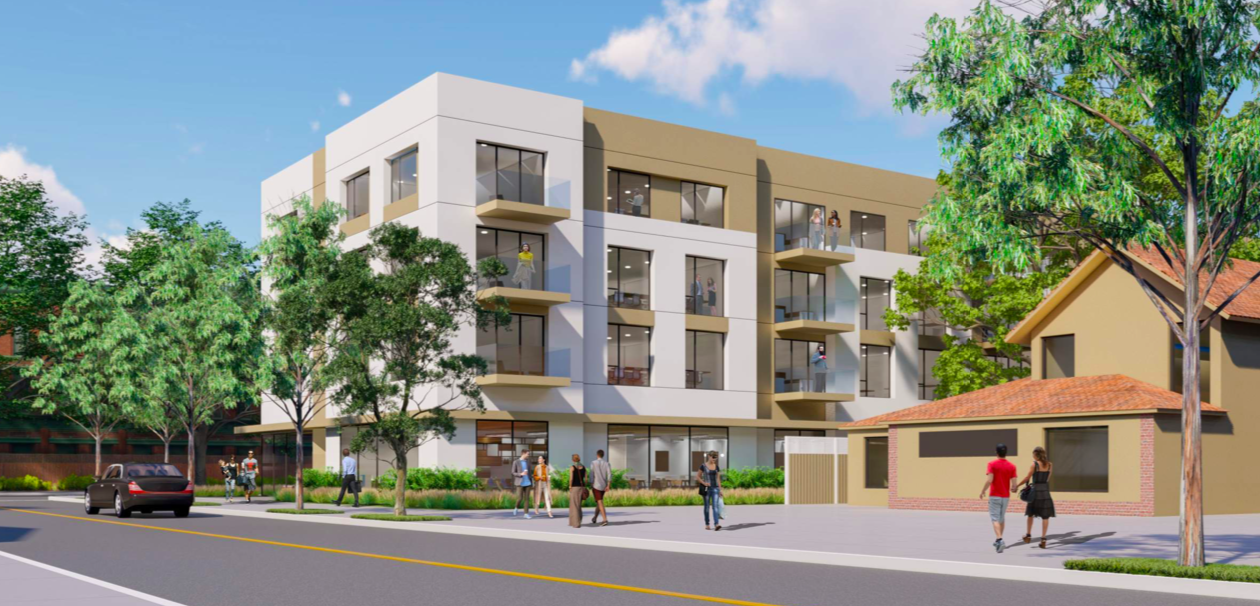
660 University Avenue via KSH Architects
The project involves the merging of the three parcels to construct a four-story mixed-use building with two levels of below grade parking. Proposed uses include office space, 65 residential units, and parking. Residential units would be split into five types: Unit A, Unit B, Unit C, Unit D, and Unit E. Units A to C will be studio units from 387 square feet to 477 square feet; Unit D will be one-bedroom units from 452 square feet to 551 square feet square feet; and Unit E will be two-bedroom units of 755 square feet.
The project will provide 20 percent affordable housing units (13 units). Of the 13 units, four would be at the very low-income affordability level, four will be at the low-income affordability level, and five will be at the moderate-income affordability level.
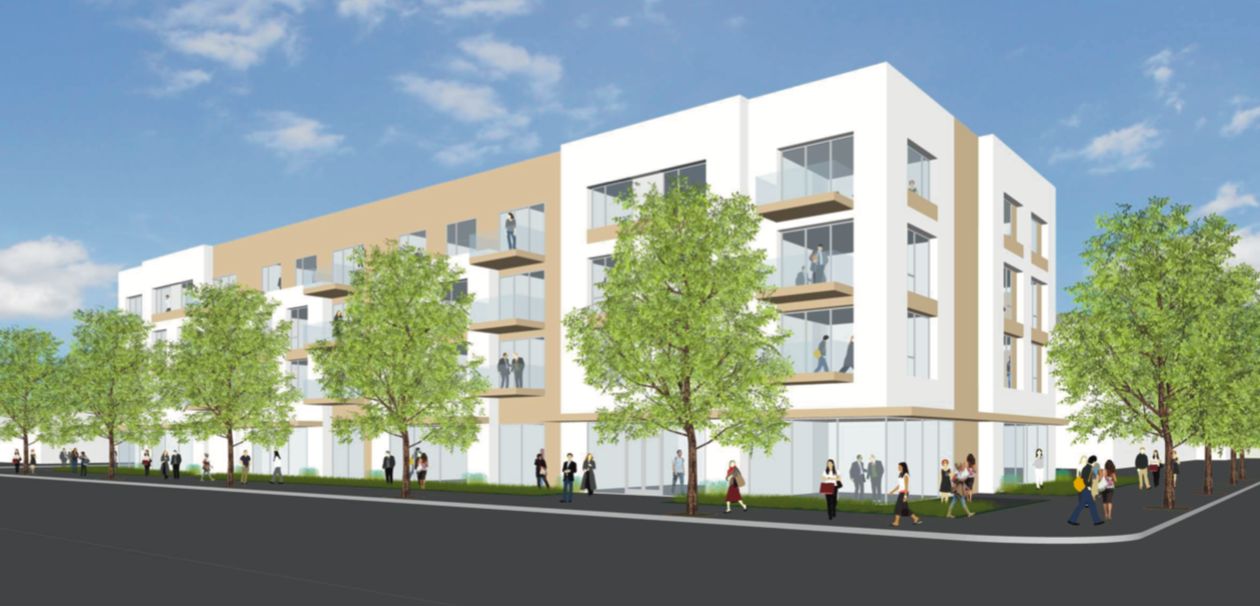
660 University Avenue Elevation via KSH Architects
Pedestrian access to the project is designed via two entrances on University Avenue, one leading to the office lobby and one leading to the residential lobby. Vehicular access will be provided via an entrance on Middlefield Road, which will grant access to the two-level below grade parking lots. The project will include a total of 94 stalls, with 32 stalls on Level P1, 56 stalls on Level P2, and 6 ADA stalls. The project will also include eight short-term bicycle parking spaces and 32 long-term spaces. Short-term bicycle parking spaces will be provided via four bicycle racks fronting University Avenue.
Subscribe to YIMBY’s daily e-mail
Follow YIMBYgram for real-time photo updates
Like YIMBY on Facebook
Follow YIMBY’s Twitter for the latest in YIMBYnews

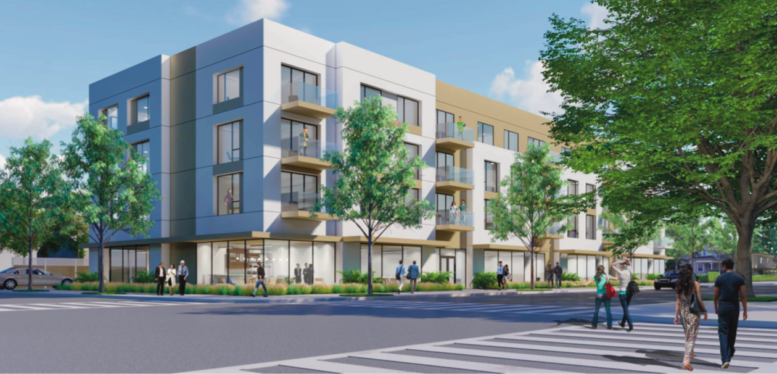
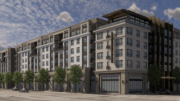
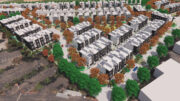
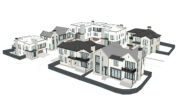
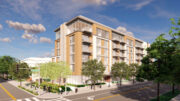
Be the first to comment on "Multifamily Residential Project Proposed At 660 University Avenue, Palo Alto"