Construction is now in full swing for the life sciences development at 1450 Owens Street in San Francisco’s Mission Bay. The project crane has now been installed, preparing crews to build up the wedge-shaped parcel at the far-west edge of the dense neighborhood. Alexandria Real Estate Equities is responsible for the development.
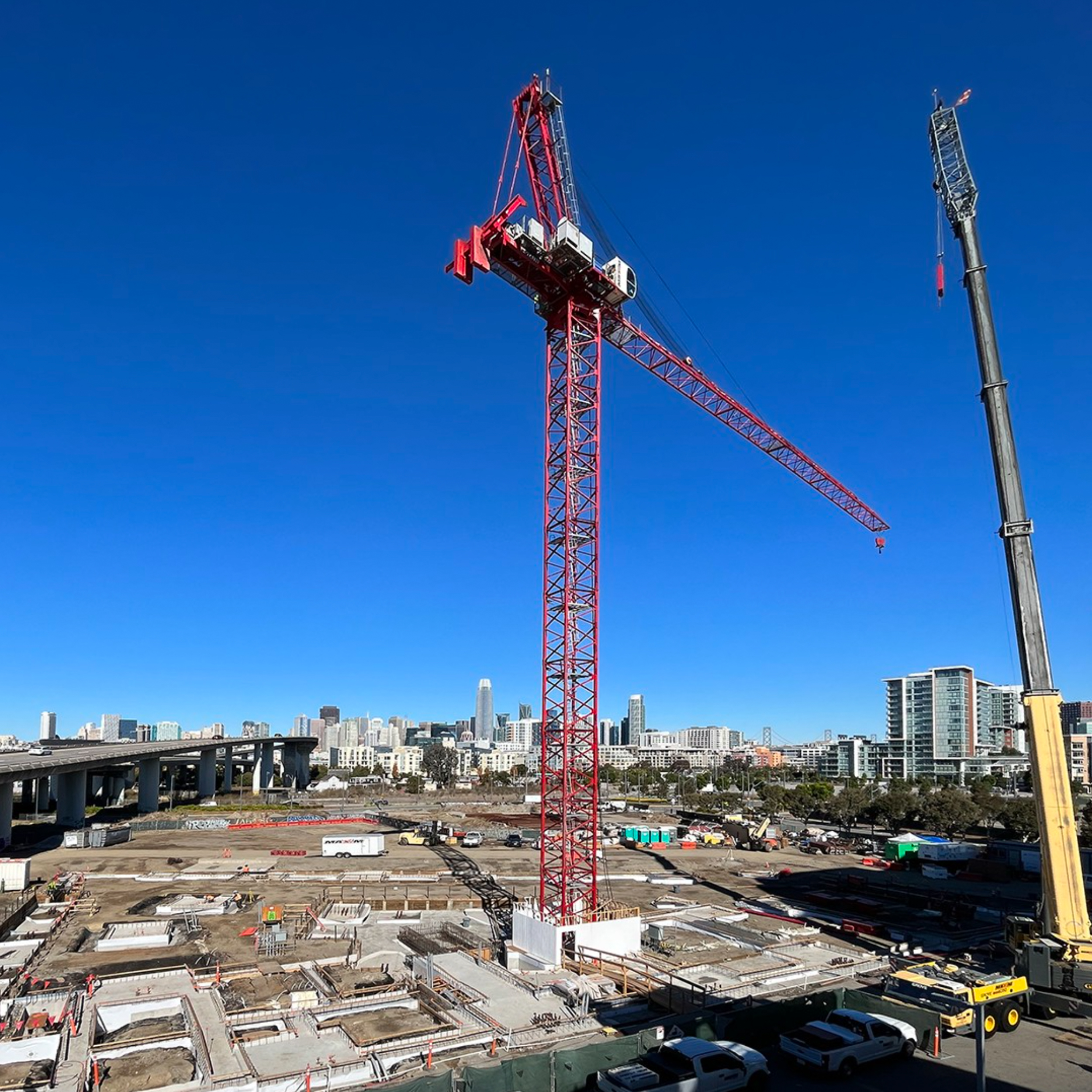
1450 Owens Street construction crane installed, image courtesy IwamotoScott Architecture instagram
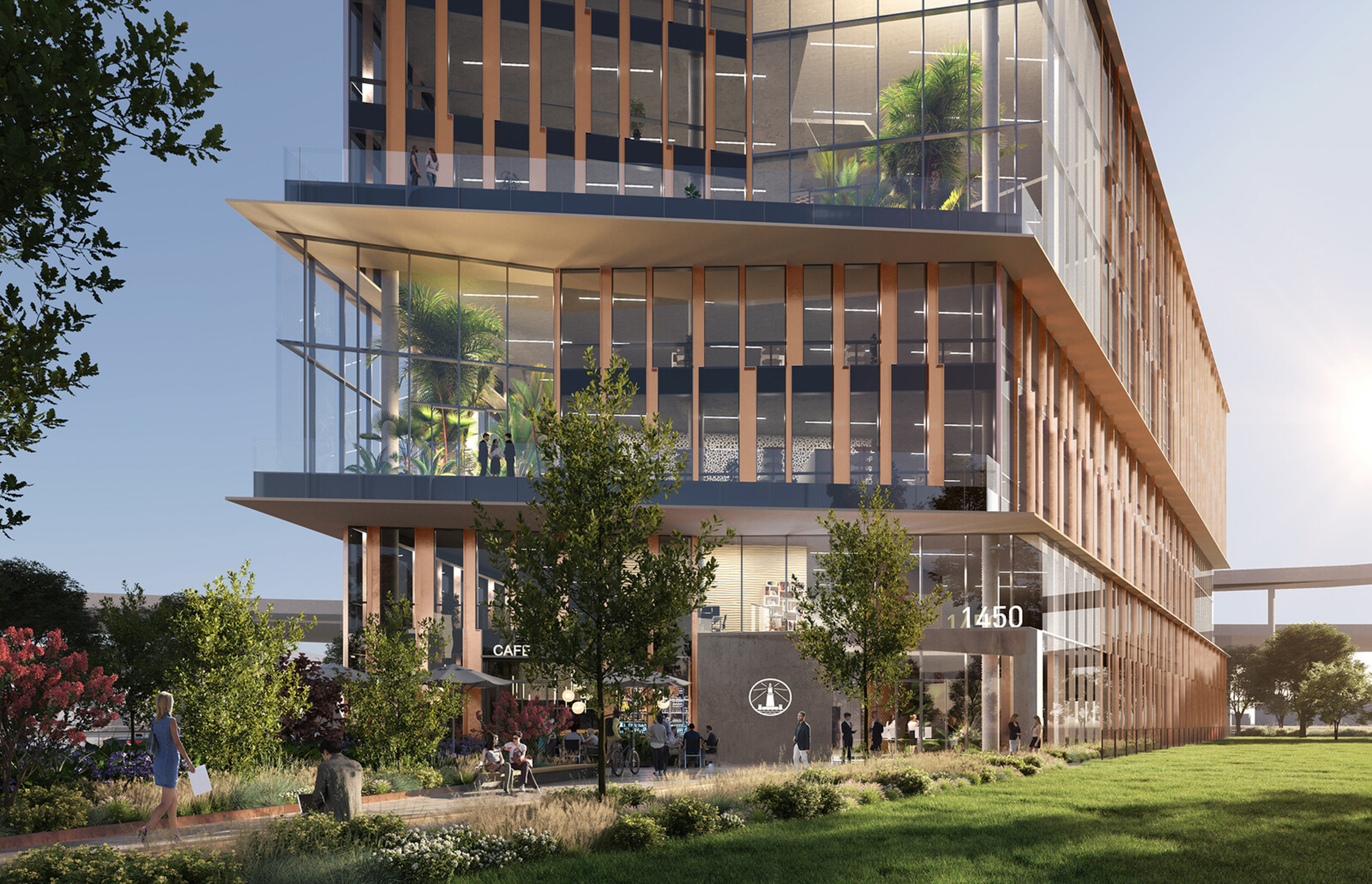
1450 Owens Street streetscape activity, rendering by IwamotoScott Architecture
The building’s interior is divided by use, with 133,000 square feet for laboratory use, 49,999 square feet of office space, and 2,600 square feet for ground-level retail. Parking is available in a separate site owned by Alexandria. The area around the structure will be enlivened with landscaping, planters, and outdoor seating.
IwamotoScott Architects is responsible for the design. The overall massing is articulated with setbacks and cantilevering sections that conform to the wedge parcel while maximizing views for the interior occupants. The glassy curtain-wall skin will be enriched with an irregular pattern of vertical louvers.
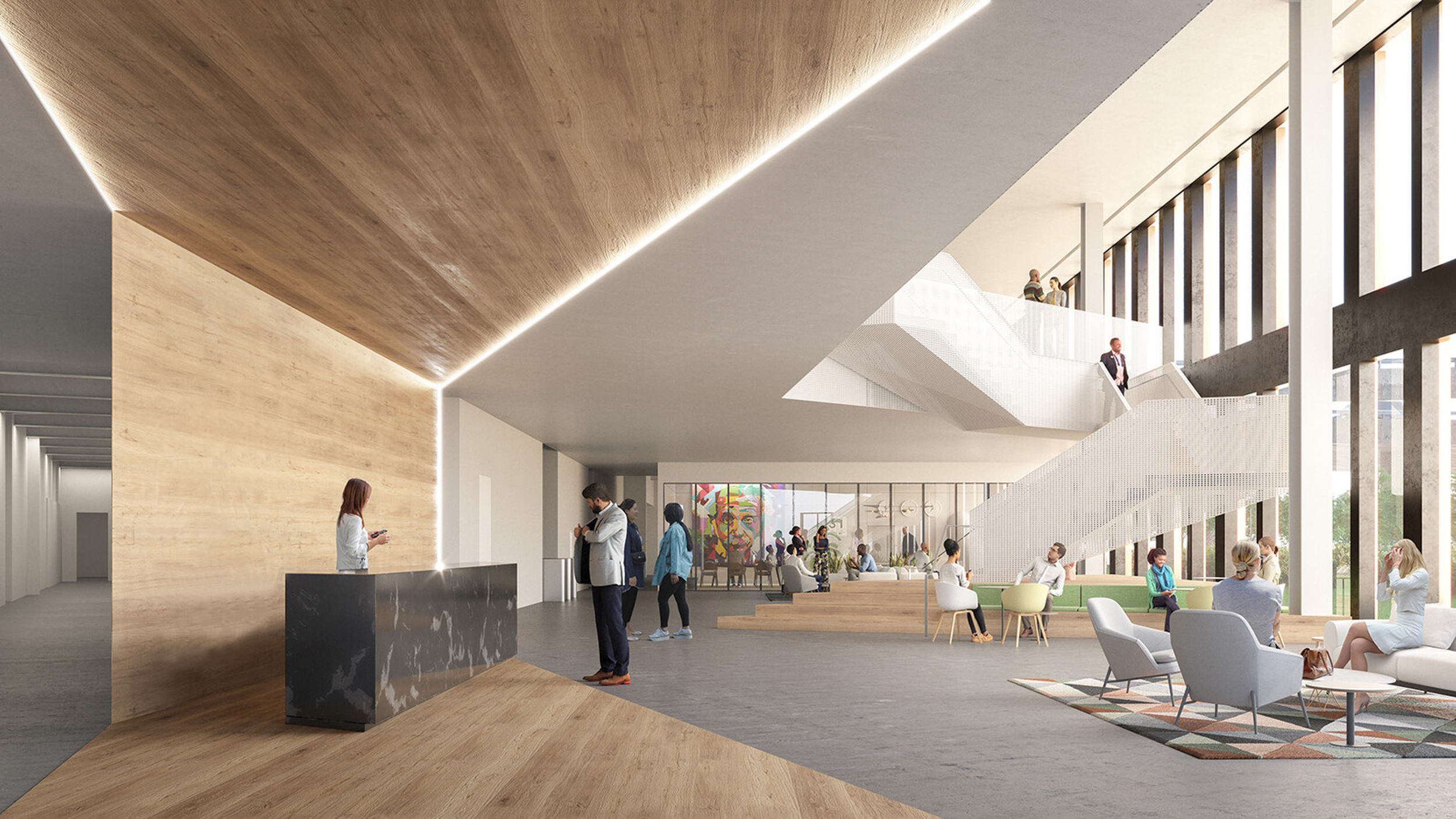
1450 Owens Street lobby interior with the communication stair well included, rendering by IwamotoScott Architecture
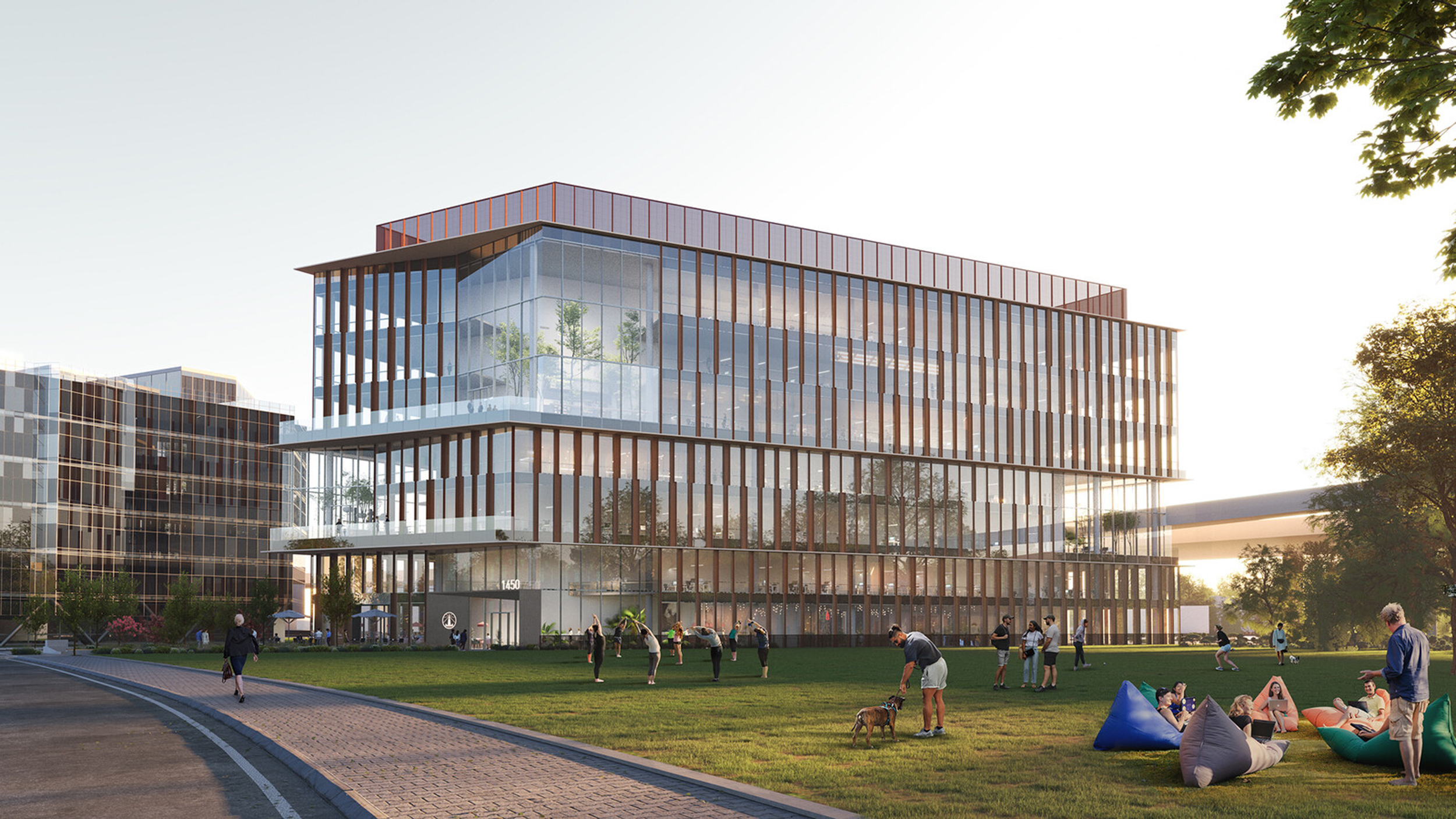
1450 Owens Street, rendering by IwamotoScott Architecture
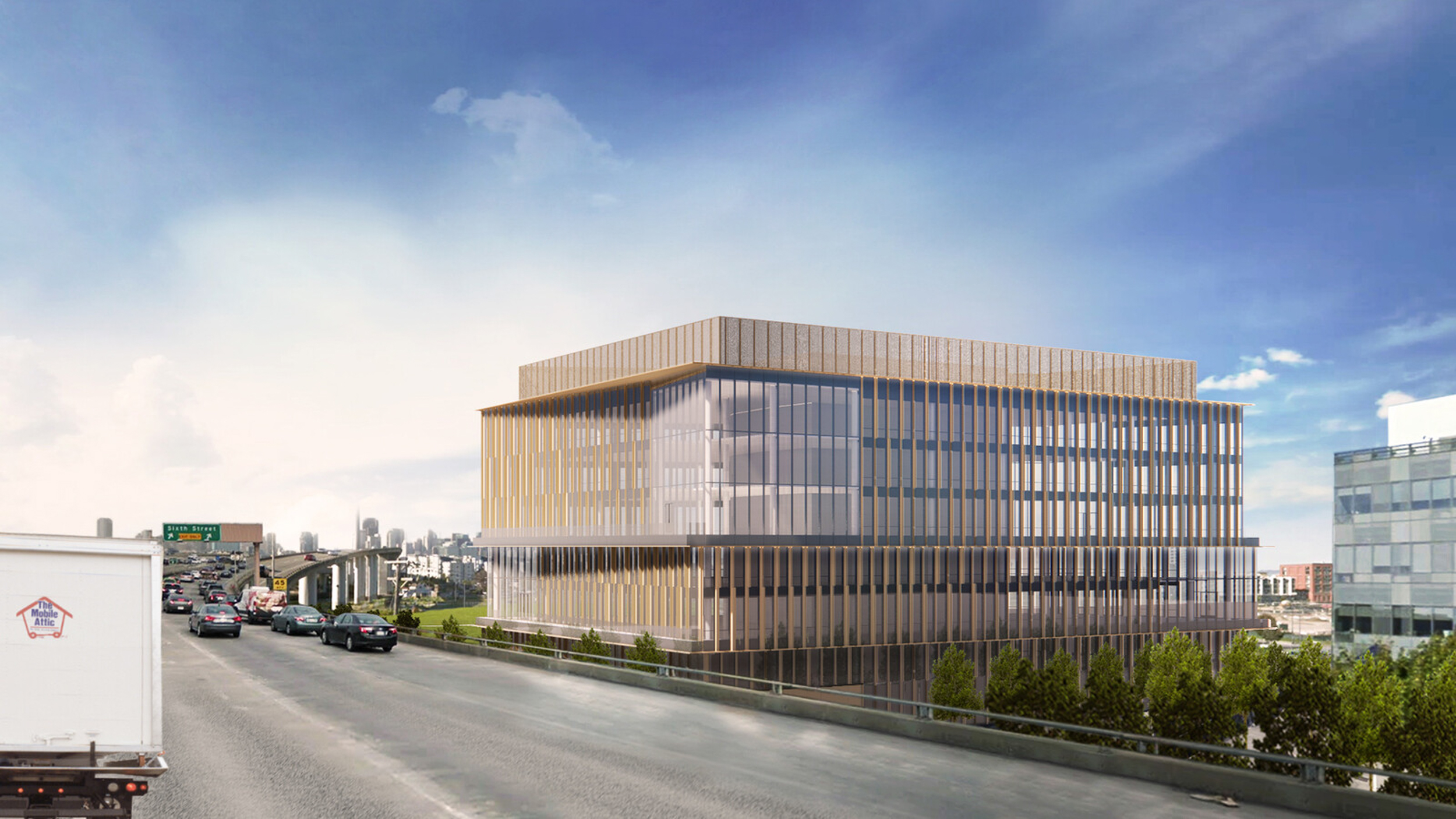
1450 Owens Street freeway perspective, rendering by IwamotoScott Architecture
The property sits between Nelson Rising Lane and Mission Bay Drive, directly across from the Mission Bay Block 14 school which announced its ceremonial groundbreaking last month.
Once topped out and complete, the project will look over the I-280 overpass that connects the San Francisco Peninsula vehicular traffic to the city’s urban core, providing prospective tenants with highly visible signage opportunities.
Subscribe to YIMBY’s daily e-mail
Follow YIMBYgram for real-time photo updates
Like YIMBY on Facebook
Follow YIMBY’s Twitter for the latest in YIMBYnews

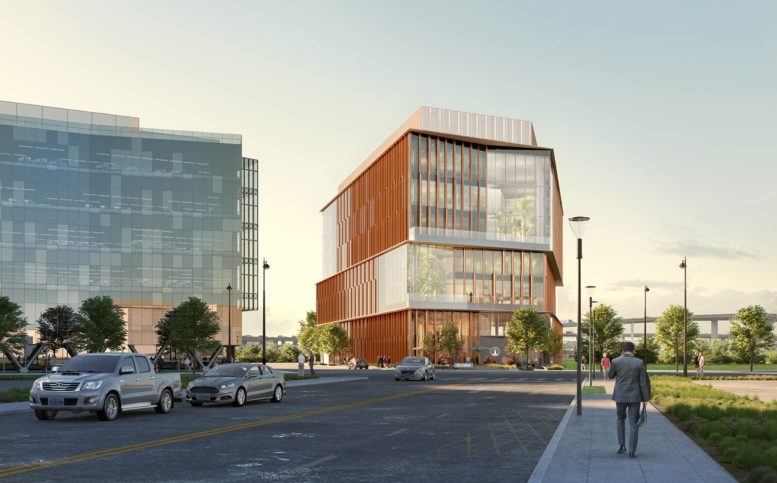




Be the first to comment on "Crane Installed for 1450 Owens Street in Mission Bay, San Francisco"