It’s been a week since plans were first submitted to the San Francisco planning department for an 18-story residential infill at 111 Turk Street in the Tenderloin. New illustrations have been published, along with project details drafted by SmithGroup. Veritas Investments is responsible for the application.
SmithGroup is the project architect responsible for the design. The existing massing illustrations do not provide a useful glimpse into the potential exterior look of the project. However, it shows the beginnings of what SmithGroup will work with, like incorporating the Bay Window vernacular. The firm is currently the longest continually operating architecture and engineering firm, having been founded in 1853. Its more recent design portfolio shows the firm’s affinity for a broad simplicity to the design with complex details and solid material facades.
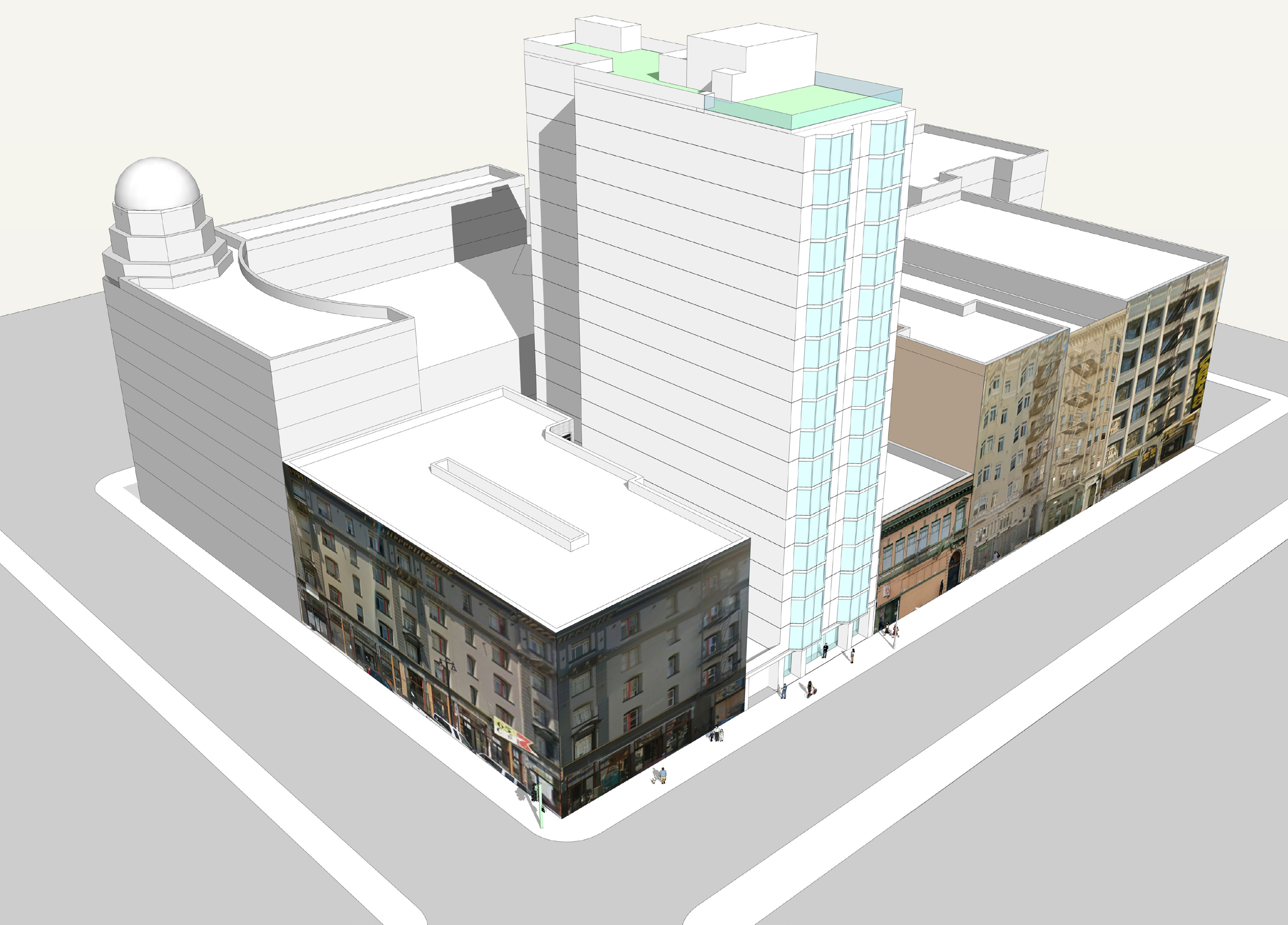
111 Turk Street aerial perspective, illustration by SmithGroup
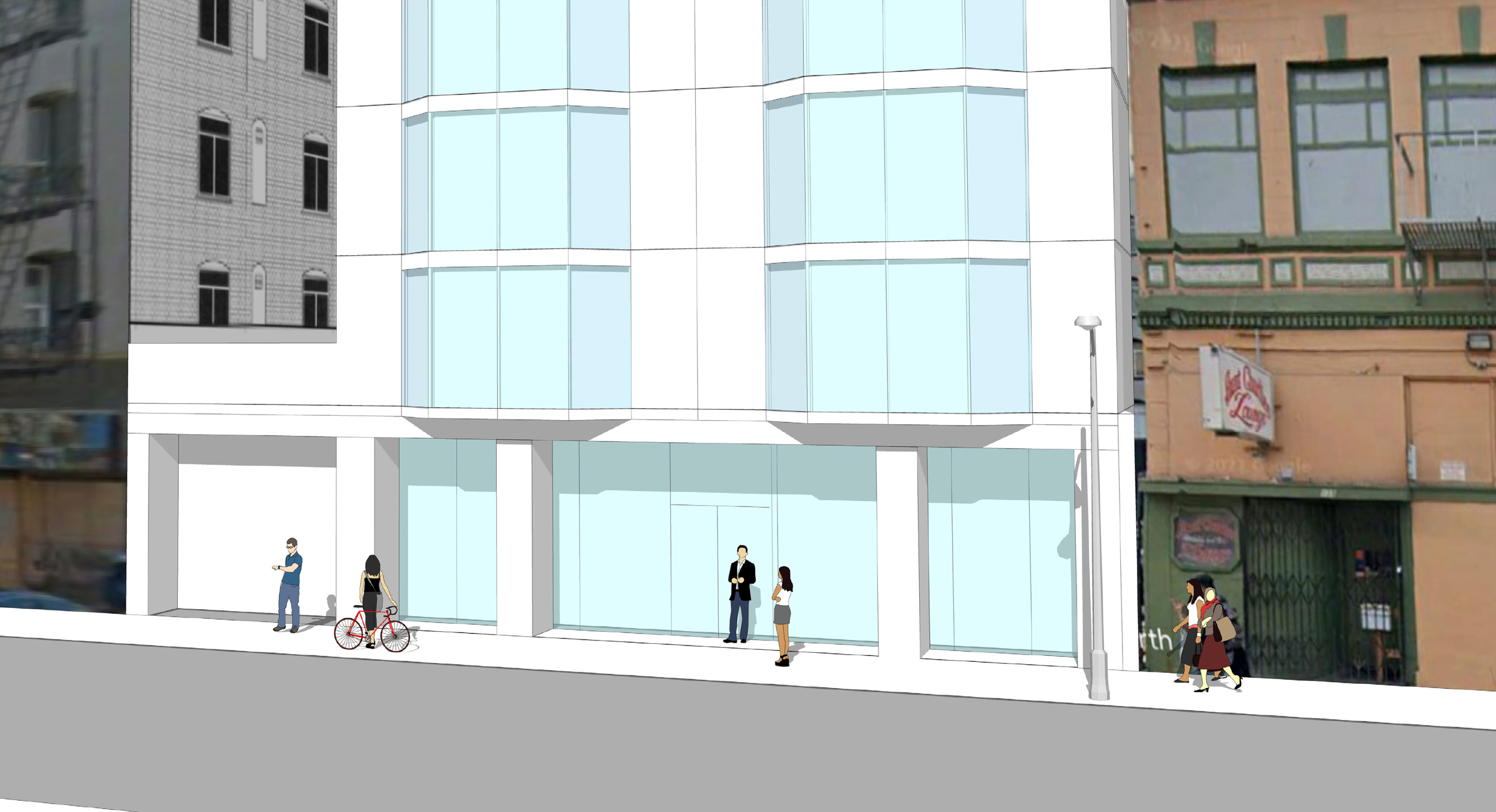
111 Turk Street street activity close-up, illustration by SmithGroup
The proposed 176-foot tall structure will yield around 104,710 square feet with around 71,100 square feet for residential use, 4,080 square feet in the full-floor lobby, and 4,390 square feet of shared open space. The open space will be split between the ground-level courtyard connecting the structure with 57 Taylor Street and the rooftop deck. The ground floor will include a common space, a mail room, and amenities. Parking will be included for 104 bicycles.
The project will create 116 new apartments with unit sizes, including 62 studios, 12 junior one-bedrooms,12 one-bedrooms, 18 two-bedrooms, and 12 three-bedrooms. The units will be distributed across the site, with small units on lower floors and larger units occupying the higher floors.
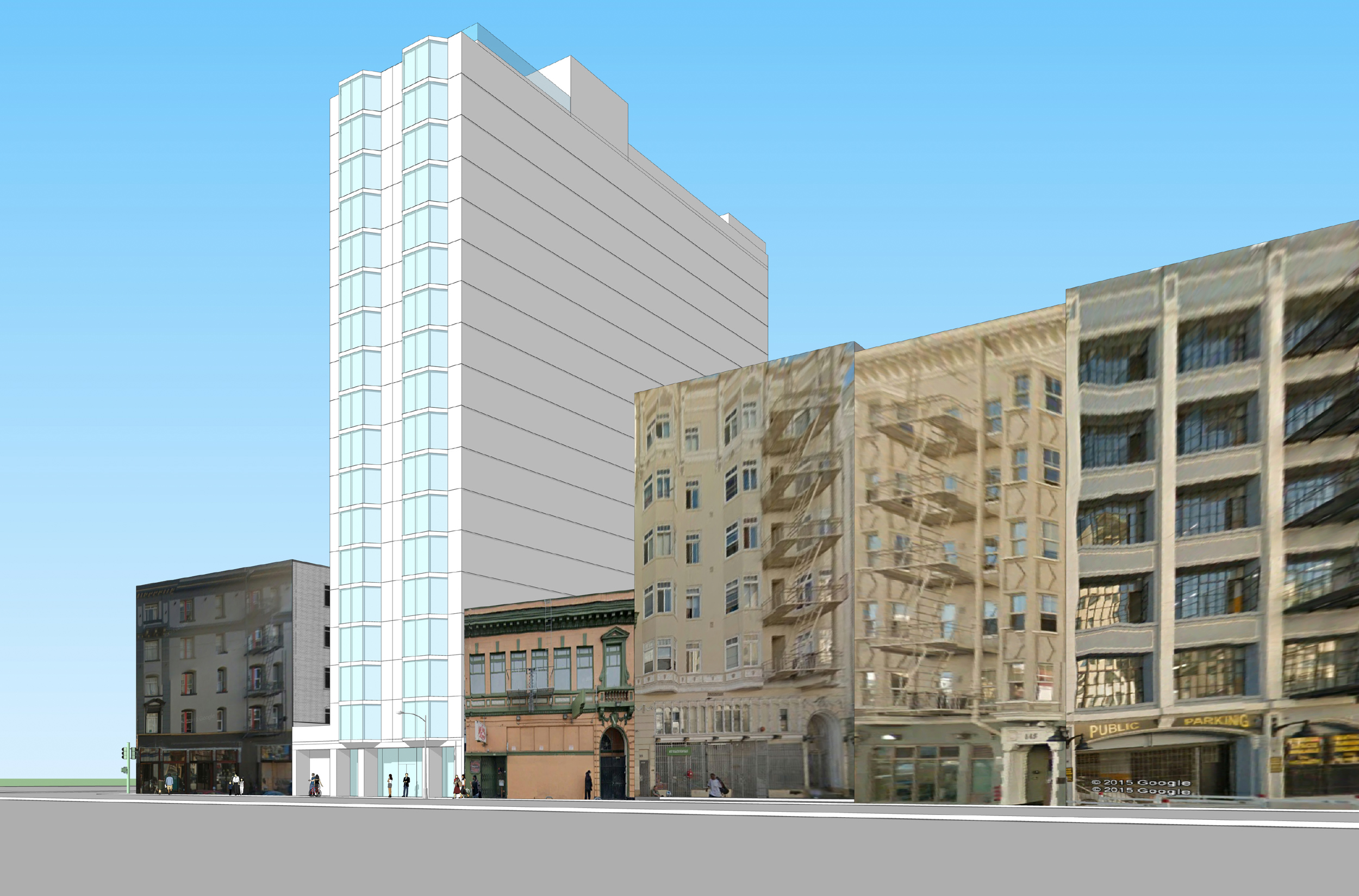
111 Turk Street pedestrian view, illustration by SmithGroup
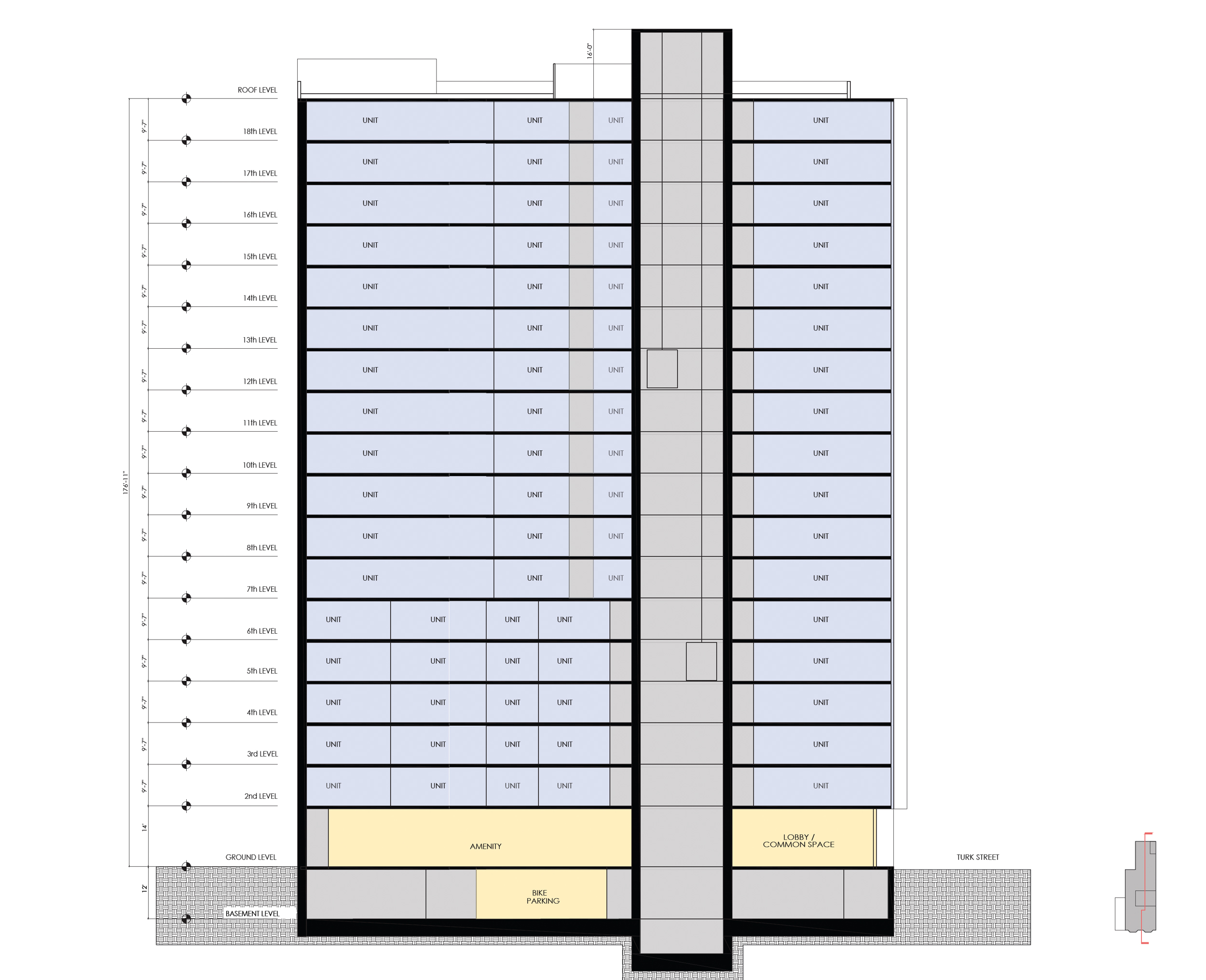
111 Turk Street longitudinal cross-section, illustration by SmithGroup
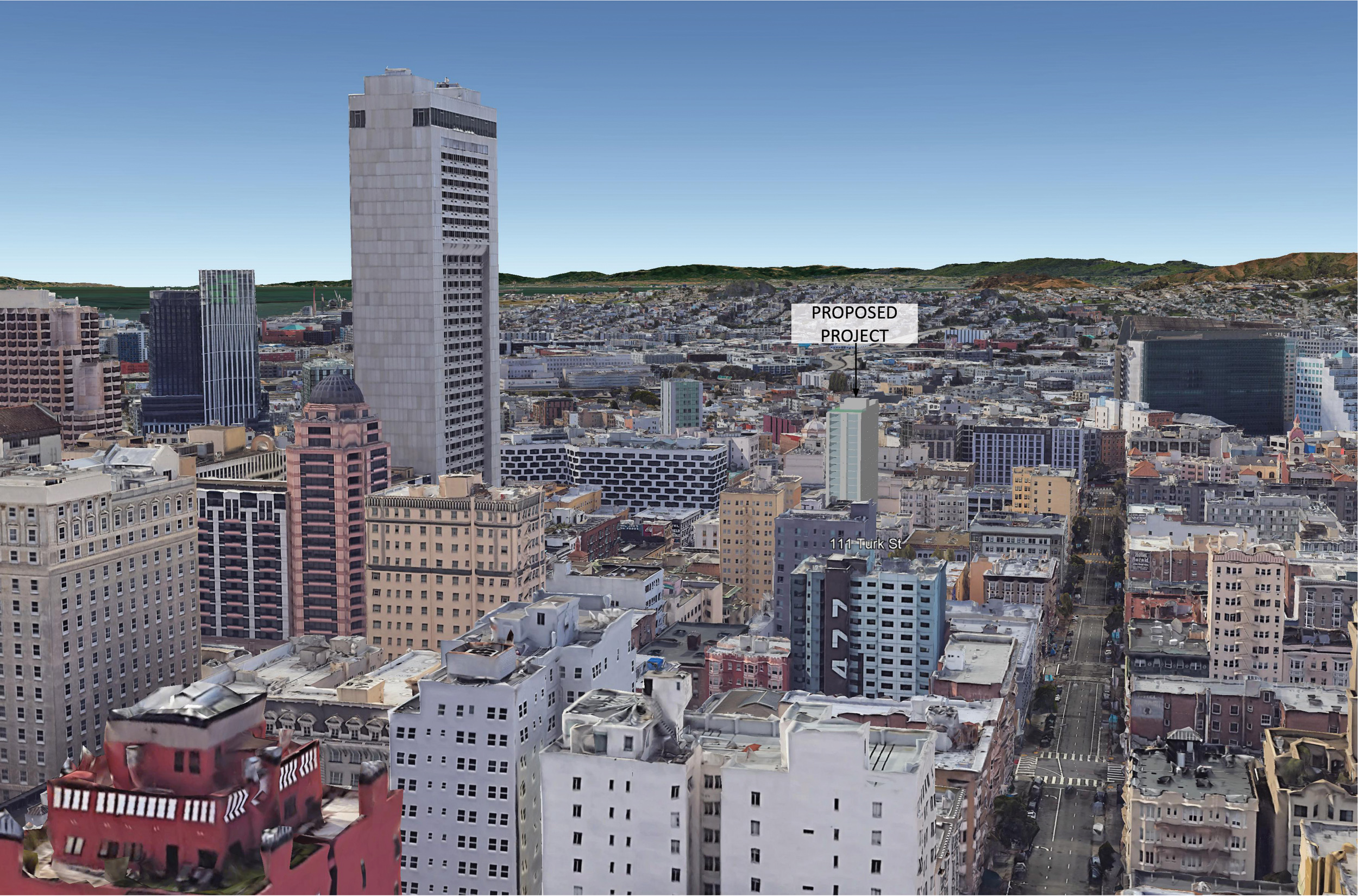
111 Turk Street massing with neighborhood context, illustration by SmithGroup
The project will utilize the state density bonus program with waivers and incentives to achieve the residential capacity. The 50% bonus will include the existing 112 units within 57 Taylor Street, for an overall vision to have 228 units on the parcel.
Demolition will be required for a vacant single-story commercial structure at 105 Turk Street and the surface parking lot covering 111 Turk Street. The existing five-story residential building at 57 Taylor Street will remain unaltered.
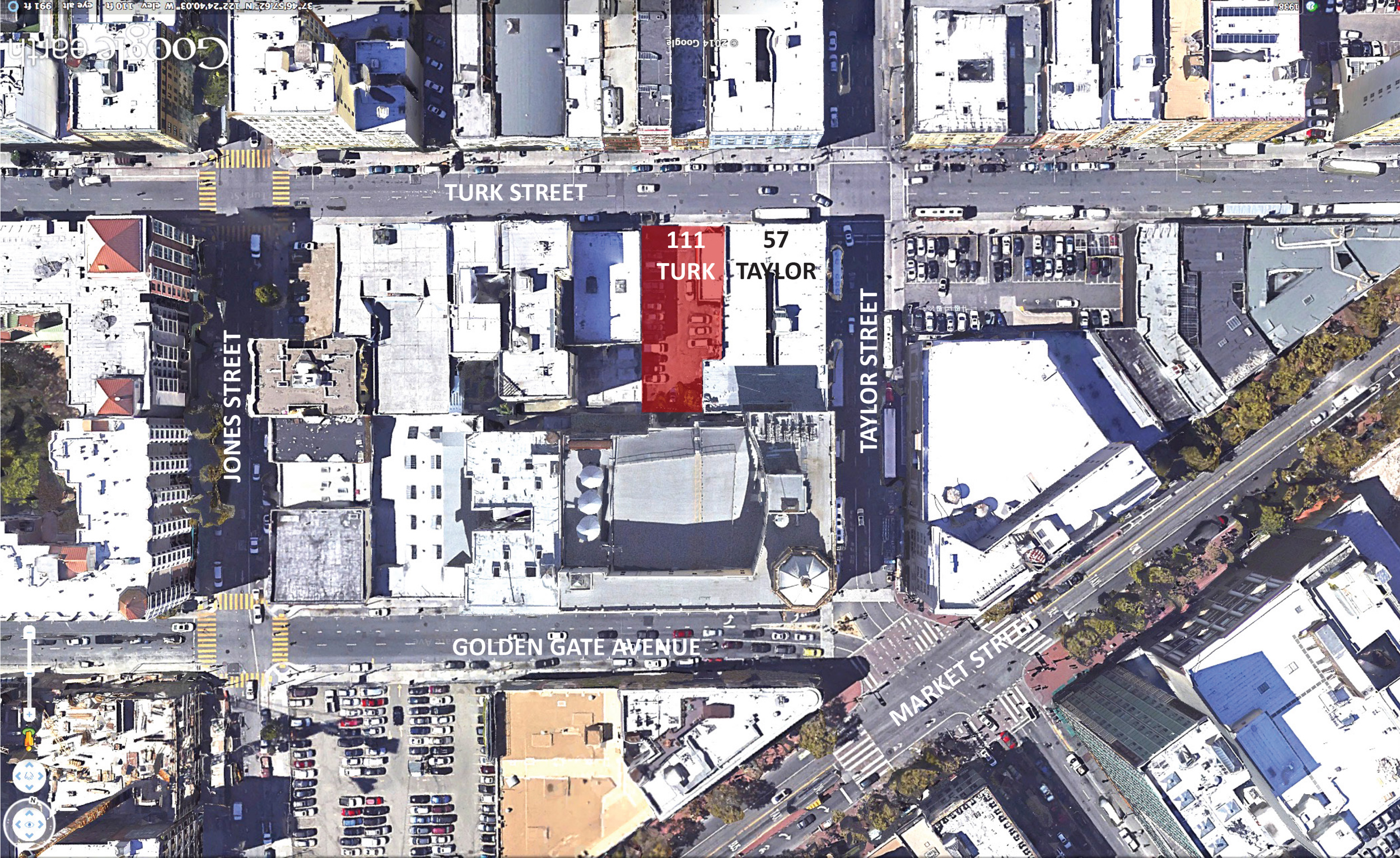
111 Turk Street site map, illustration by SmithGroup using Google Earth
Future residents at 101 Turk Street will be a block from the MUNI buses and light rail along Market Street, and three blocks from the Powell Street BART Station. The project is across from Serif SF, and within view of the 493-foot-tall Hilton at 333 O’Farrell Street.
For our initial coverage last week, representatives for Veritas confirmed that the investment firm is involved with the project. The representative went on to share that “entitlements will likely take years, so this project won’t be realized anytime soon. But this is a great opportunity to create housing on what would otherwise be a parking lot.”
Subscribe to YIMBY’s daily e-mail
Follow YIMBYgram for real-time photo updates
Like YIMBY on Facebook
Follow YIMBY’s Twitter for the latest in YIMBYnews

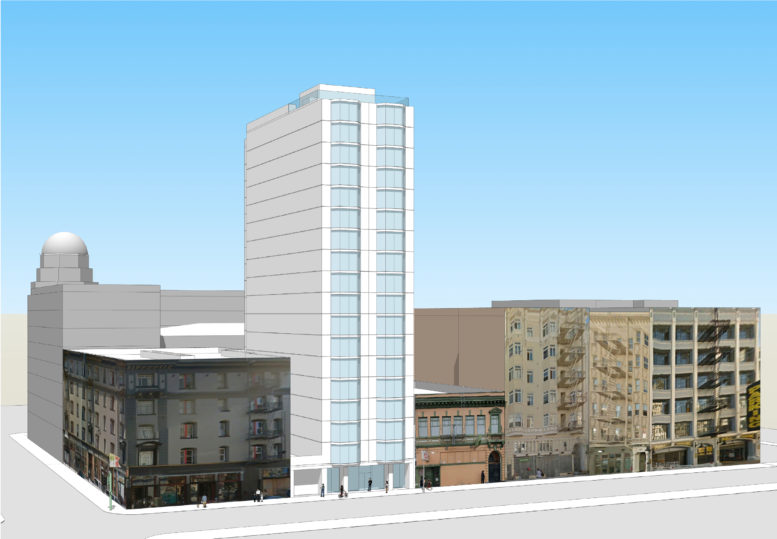




It seems like there are only windows in front, the bedrooms will be dark. I know this isn’t the final design.
This is ground zero for SF’s worst homeless/drug problems. The city simply has to find a way to clean up its streets and sidewalks. You can even see that the sidewalk is impassable due to tents in the aerial photo looking directly down on the area that you published.