New renderings have been published for the 25-story mixed-use building at 2190 Shattuck Avenue in Downtown Berkeley, Alameda County. The project will create some low-slung commercial structures with 326 apartments and street-level retail. Landmark Properties is sponsoring the project for property owner PGIM Real Estate.
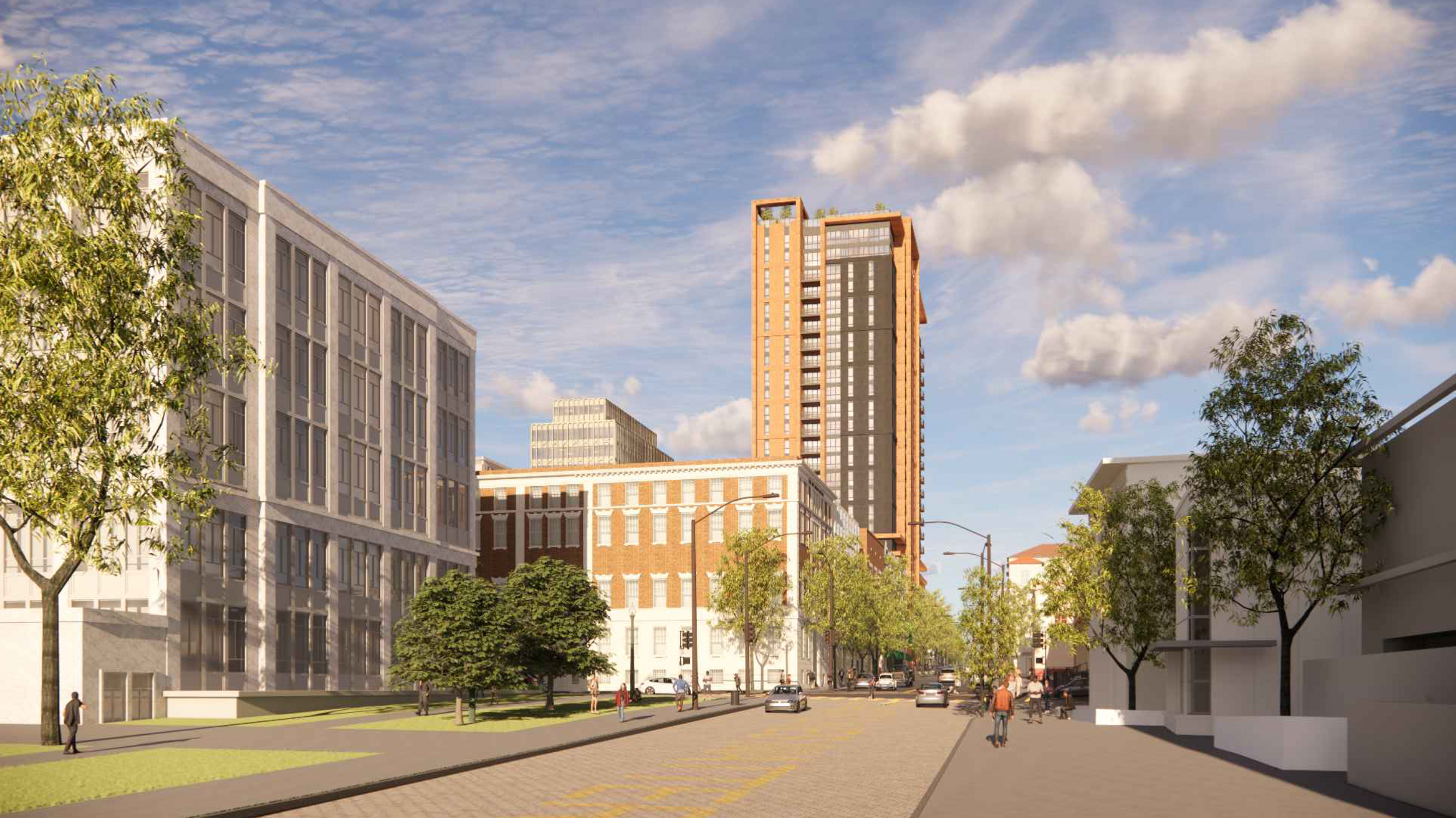
2190 Shattuck Avenue seen from Allston, rendering by Trachtenberg Architects
Jason Overman, a spokesperson for the development team, has confirmed Landmark Properties’ involvement with the plan, including the current amendment application to use the density bonus program to increase the approved 18-story plans to 25 stories. Landmark Properties shared that “we are really excited to take what’s been approved on the site of the downtown Walgreens and take it to the next level so that it can become a reality. Especially as more and more folks recognize just how dire the Bay Area’s housing shortage is, Landmark is working actively to be part of the solution to our crisis – and this project is iconic for Berkeley and the region as we look to collectively meet this moment.” The firm focuses on creating new housing near colleges across the country, including the Stonefire and The Standard in Berkeley.
The 268-foot tall structure will yield around 410,000 square feet with 389,710 square feet for residential use, 7,500 square feet for commercial ground-floor space, and around 14,000 square feet for the 51-car garage. There will also be long-term parking for 266 bicycles and 24 short-term bicycle spaces.
Unit sizes will vary, with some especially larger units spread across the site, well suited for the college town. There will be 21 studios, 71 one-bedrooms, 113 two-bedrooms, 29 three-bedrooms, 69 four-bedrooms, and 23 five-bedrooms. In total, the project is expected to contain just shy of one thousand beds.
Of the 326 apartments to be created, 32 will be designated as affordable for very low-income households. By designating 14% of the base number of units as affordable, 2190 Shattuck benefited from a 46% increase in allowed residential capacity thanks to the State Density Bonus program.
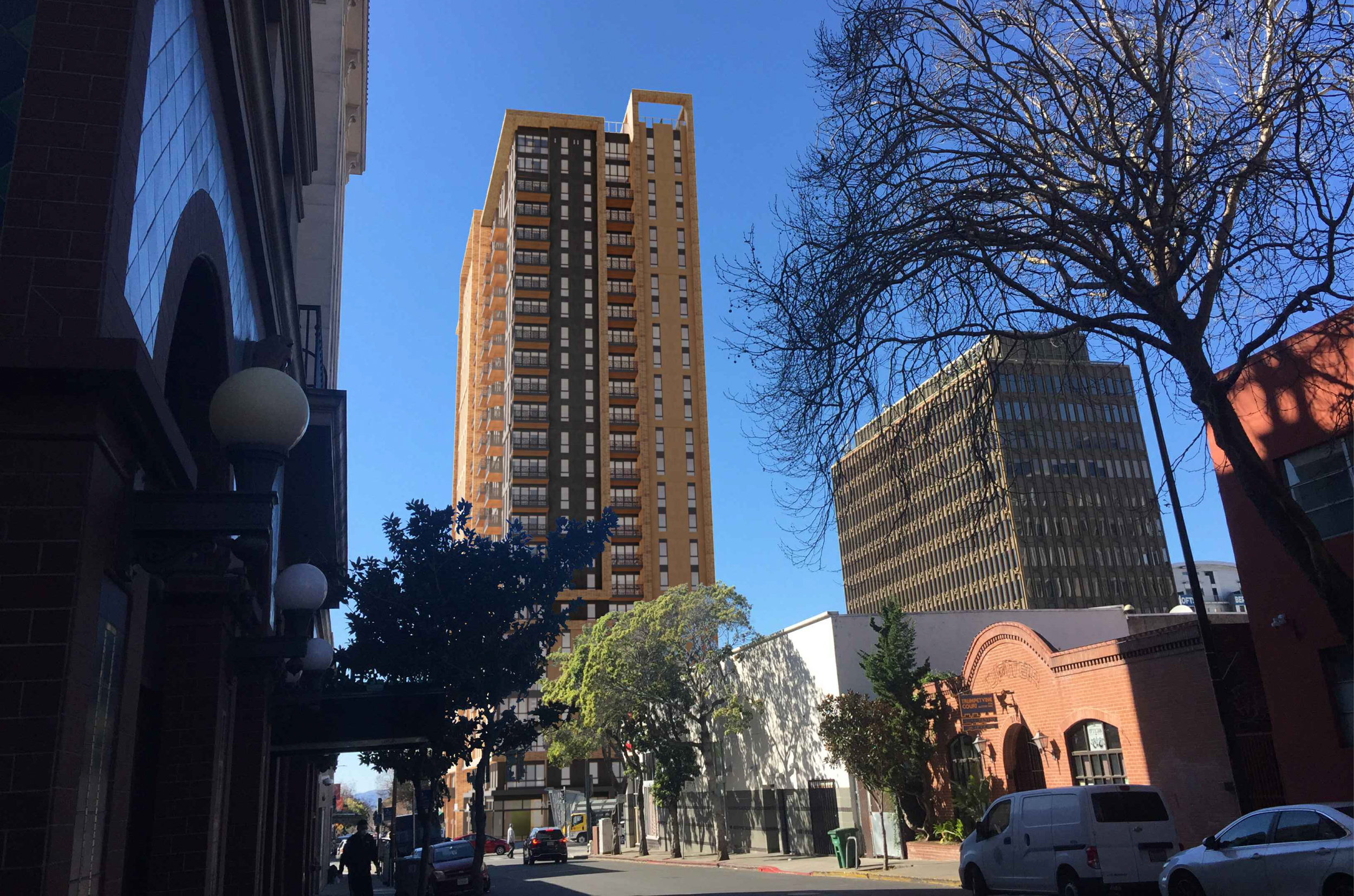
2190 Shattuck Avenue pedestrian perspective from across Allston and Shattuck, rendering by Trachtenberg Architects
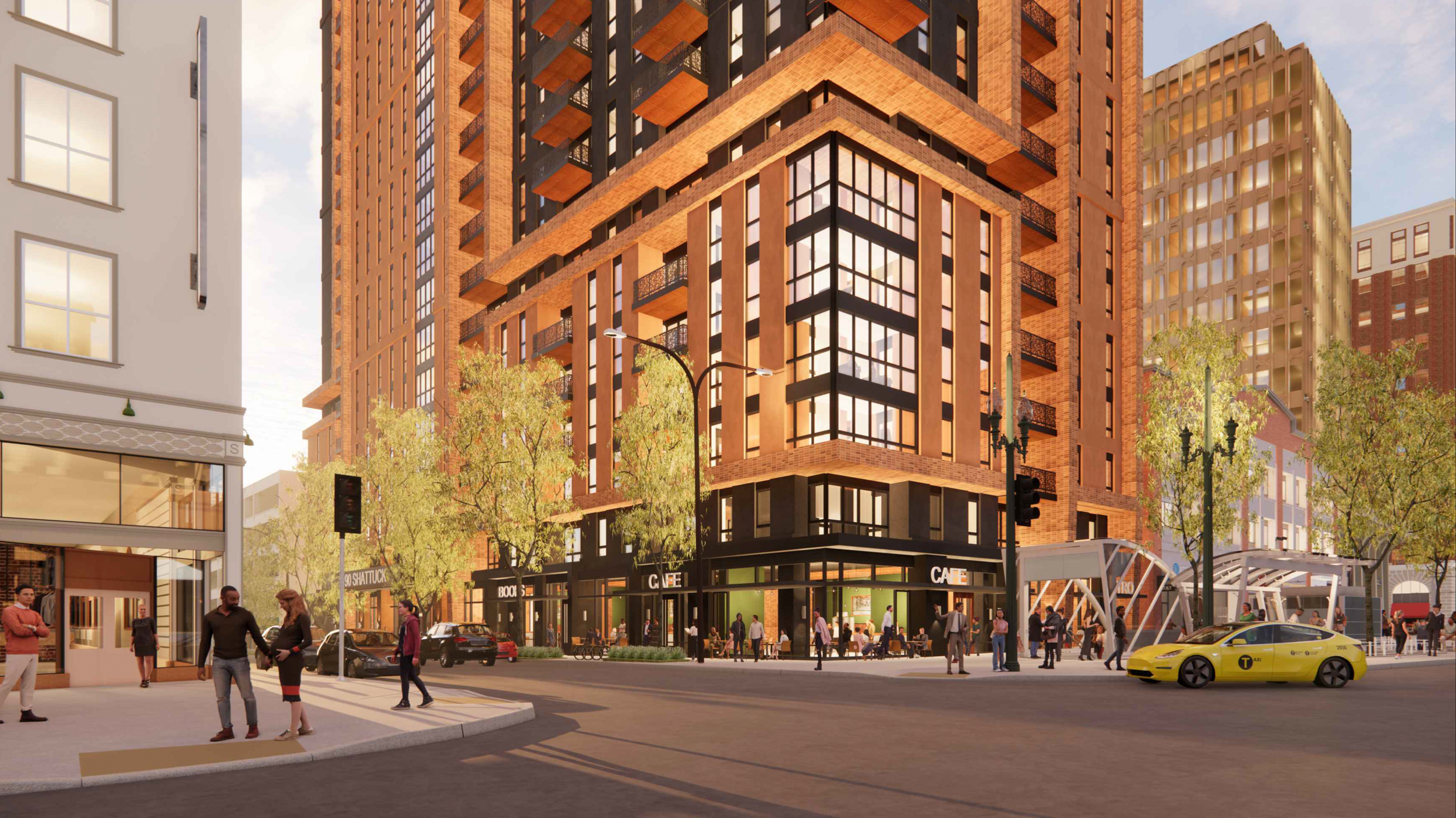
2190 Shattuck Avenue ground activity along Alston and Shattuck, rendering by Trachtenberg Architects
Trachtenberg Architects is responsible for the design, with Myefski Architects onboard as the architect of record. The overall massing is articulated to distinguish the two lower floors with a dark and solid foundation. The mid-rise datum is inscribed to match the surrounding context, while the top 17 floors will contrast the tan stack-bonded brick with dark plaster panels and protruding balconies. Facade materials will include plaster, stack-bond brick, and floor-to-ceiling windows. Wood-like parklex panels will cover the residential entry columns.
HPLA Studio is the landscape architect. The firm’s work will focus on improvements to the streetscape and the rooftop deck. The landscaped rooftop deck will feature an array of amenity features surrounded by planters and trees. From the elevator room, residents will walk out to one of three grassy gathering spaces with seating and small table features.
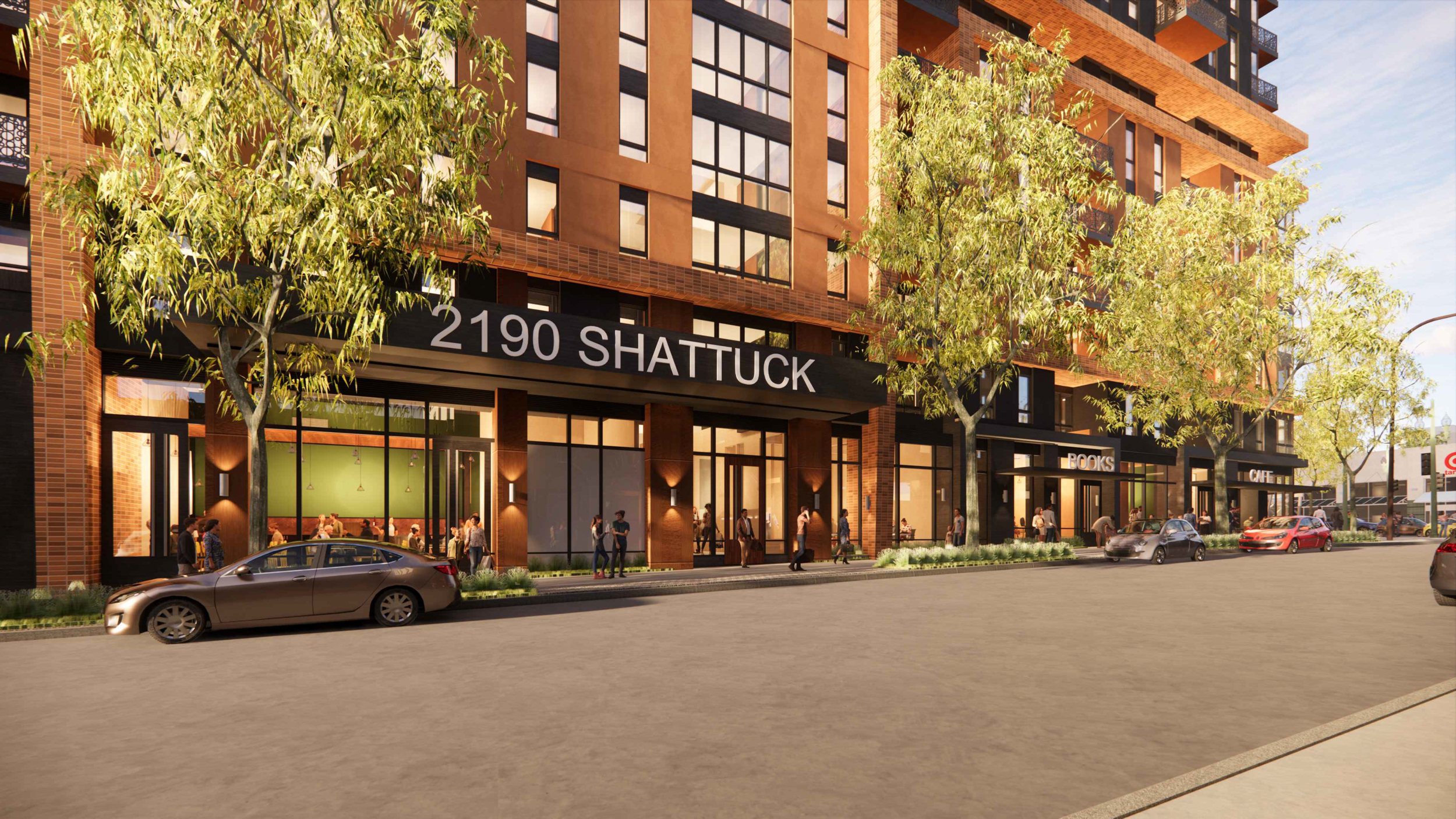
2190 Shattuck Avenue residential lobby entrance, rendering by Trachtenberg Architects
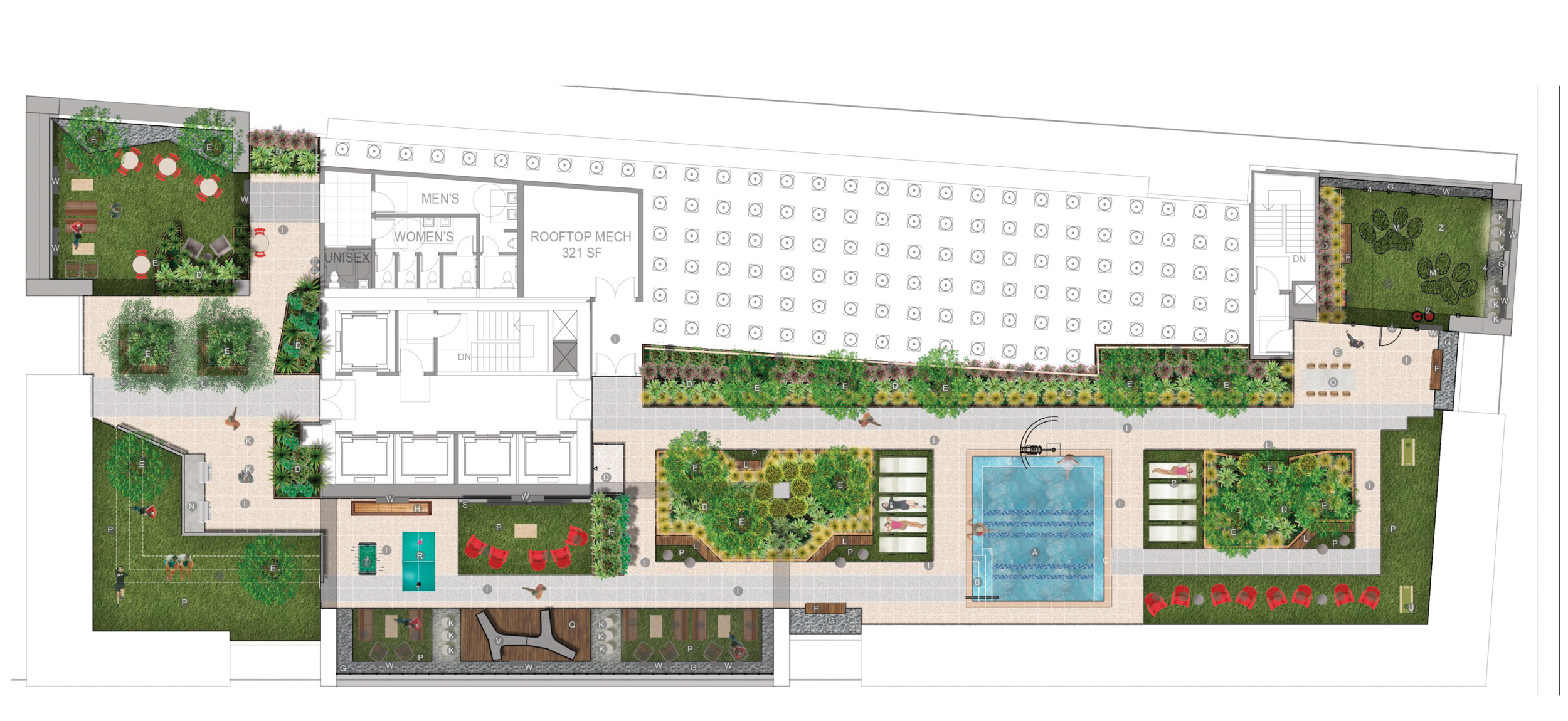
2190 Shattuck Avenue rooftop deck, rendering by HPLA Studio
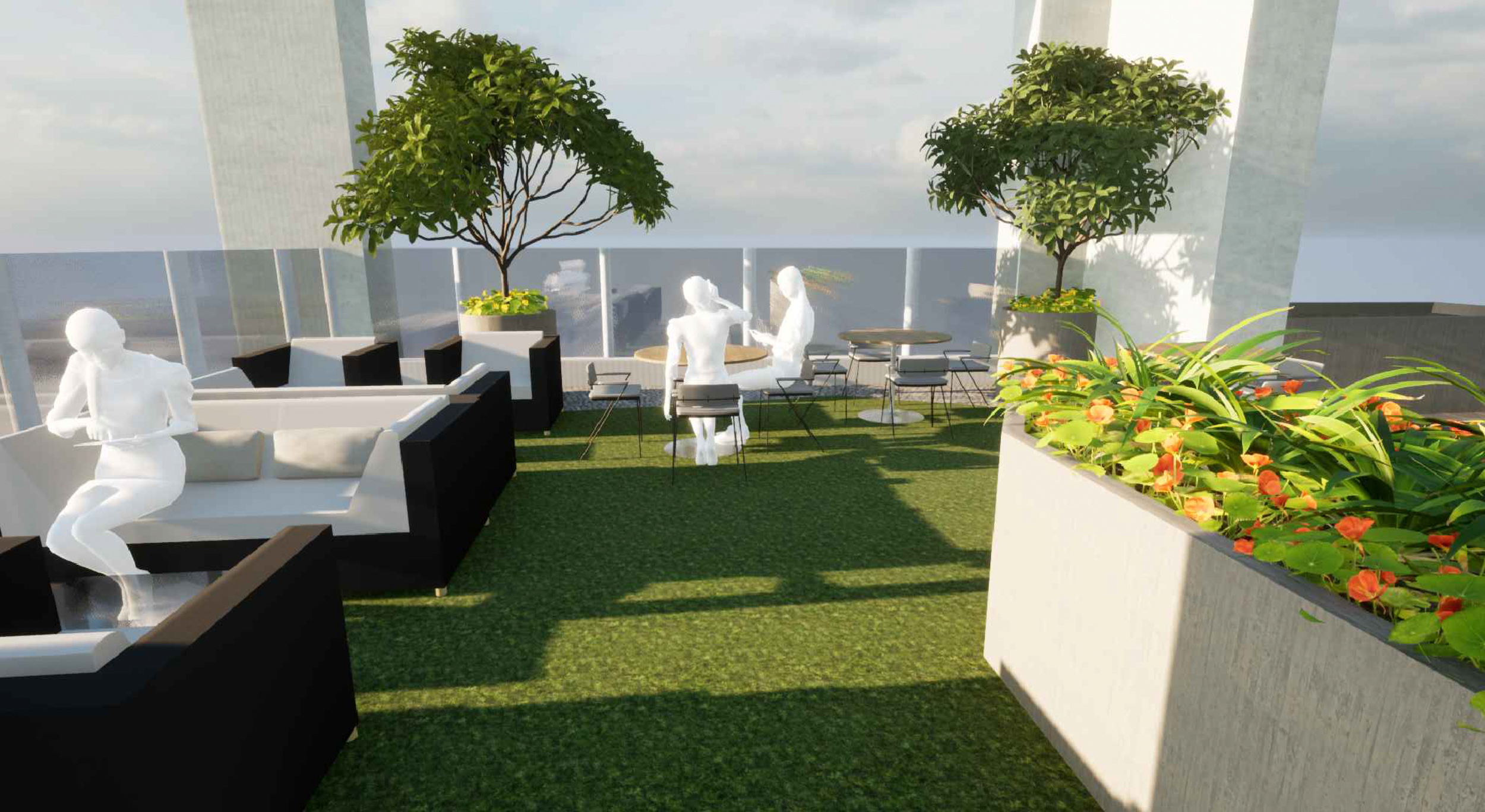
2190 Shattuck Avenue rooftop deck amenities, rendering by Trachtenberg Architects
The southern-facing side will include a games center, an outdoor media wall, and a concrete twig bench. Lounge chairs will face the spa hot tub. A dog run will be located at the far end of the terrace, rounding out the top of what will become one of the tallest rooftops in the East Bay.
The project is one of three proposals in the Berkeley pipeline, which aims to surpass the city’s current tallest building, the 186-foot tall SkyDeck Building built in 1970. With a proposed rooftop height of 268 feet, 2190 Shattuck is expected to be the third tallest building in Berkeley, with 1974 Shattuck Avenue proposed to be 277 feet tall and 2128 Oxford Street as the tallest with a recently-revealed rooftop height of 284 feet.
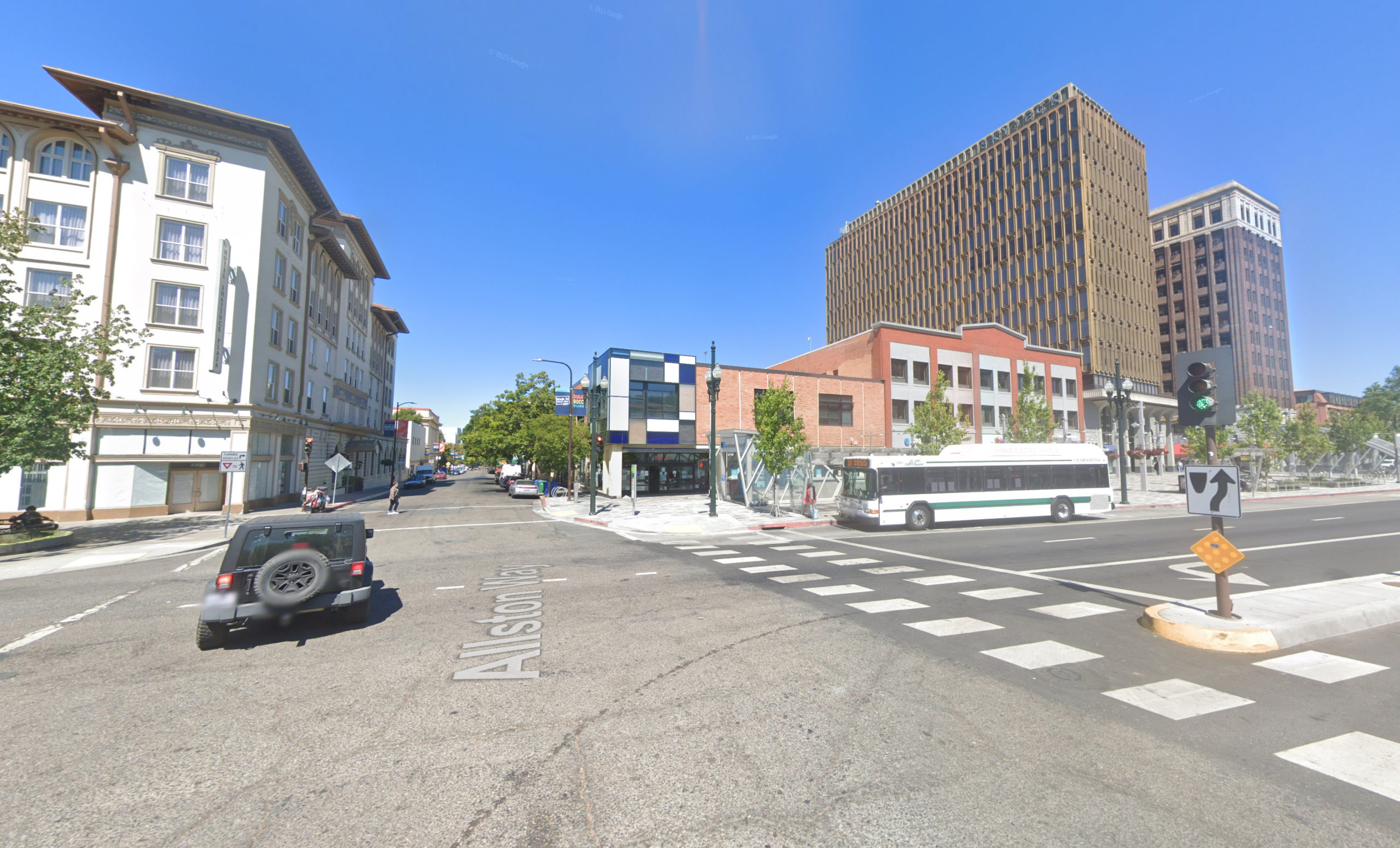
2190 Shattuck Avenue, image via Google Street View
Demolition will be included for 28,000 square feet of vacant space and a 19,000-square-foot Walgreens. An estimated timeline for construction and completion has not yet been established. The project team has not yet replied to a request for comment.
Subscribe to YIMBY’s daily e-mail
Follow YIMBYgram for real-time photo updates
Like YIMBY on Facebook
Follow YIMBY’s Twitter for the latest in YIMBYnews

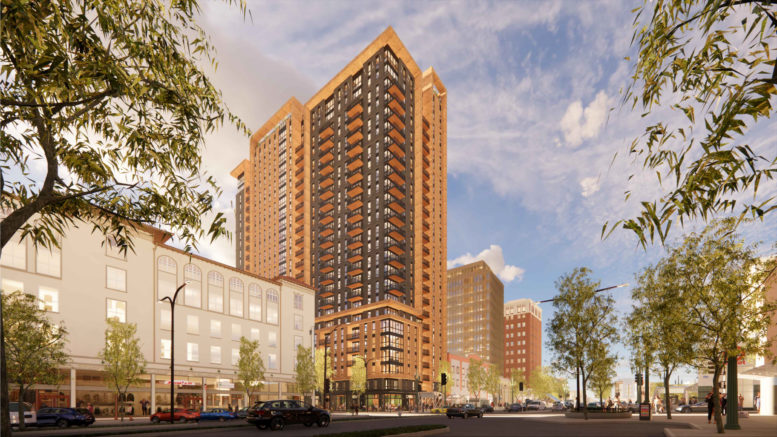
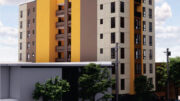
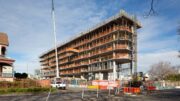
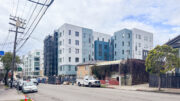
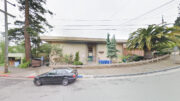
That is one big wall of blah.
How can I apply are put on a waiting list