A planning application has been submitted seeking the review of a mixed-use project proposed at 222 East 4th Avenue in San Mateo. The project proposal includes the construction of a five-story mixed-use building offering office, retail, and residential spaces. The project requires to demolish Draeger’s Market, the existing structure on the site.
Lane Partners is the property owner. KSH Architects is responsible for the designs.
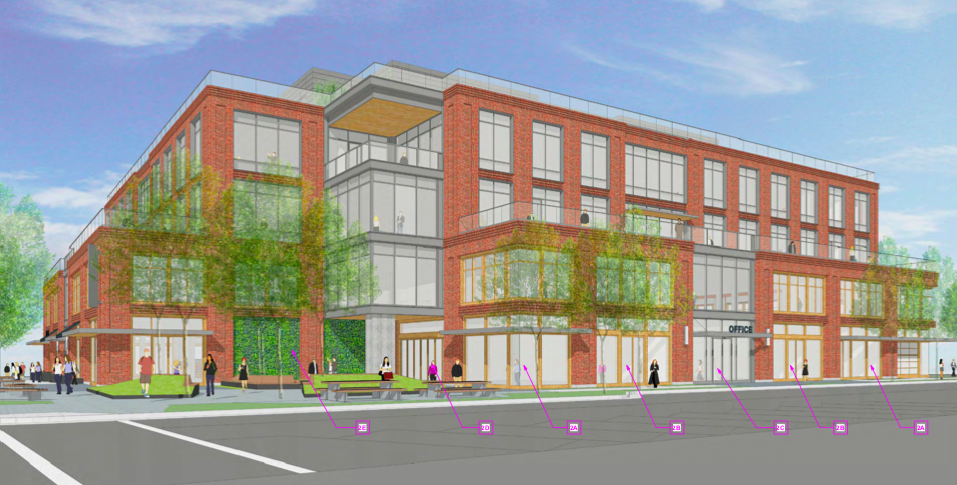
222 East 4th Avenue View via KSH Architects
The project site consists of four parcels totaling 49,478 square feet (1.123 acres). The mixed-use will consist of approximately 104,554 square feet of office space, 17,658 square feet of retail space for a grocer, and 8,997 square feet of residential space for 10 below-market-rate units at the lower-income level. The proposed parking garage includes 221 off-street parking spaces within a surface level and two levels of below-grade parking garage.
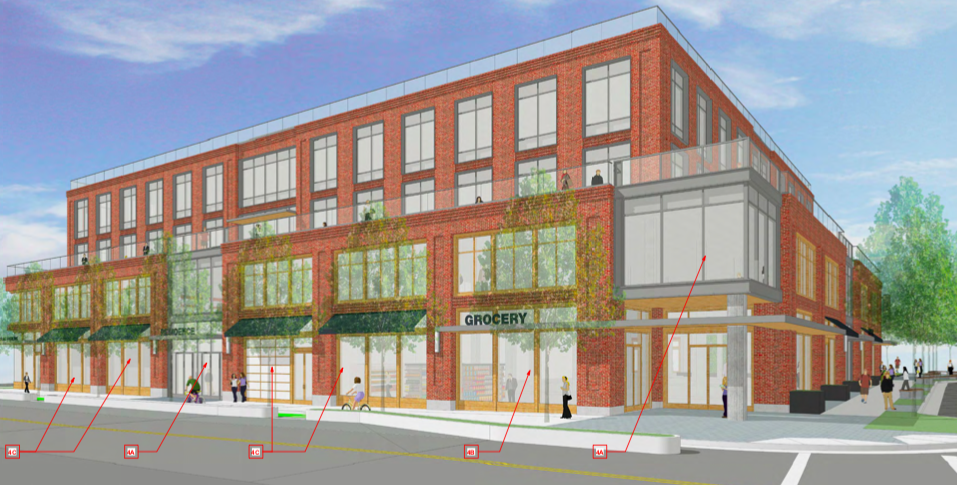
222 East 4th Avenue Retail Space via KSH Architects
The proposed building will be five stories in height and span a total area of 152,533 square feet. The project also includes the removal of 39 trees and planting of 34 new trees.
The project is scheduled for a City Council Public Hearing on December 1, 2022, details of which can be found here.
Subscribe to YIMBY’s daily e-mail
Follow YIMBYgram for real-time photo updates
Like YIMBY on Facebook
Follow YIMBY’s Twitter for the latest in YIMBYnews

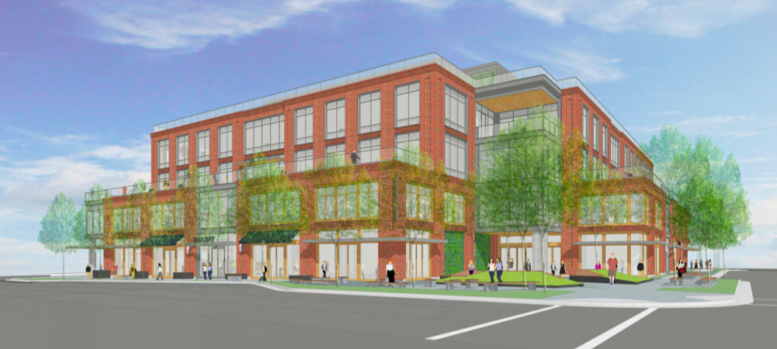

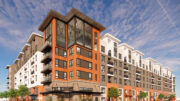
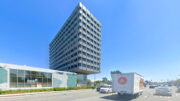
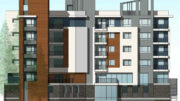
Be the first to comment on "Review Pending For a Mixed-Use At 222 East 4th Avenue In San Mateo"