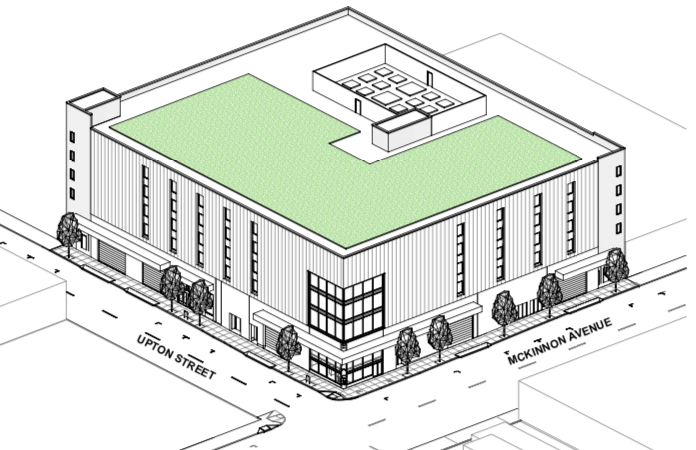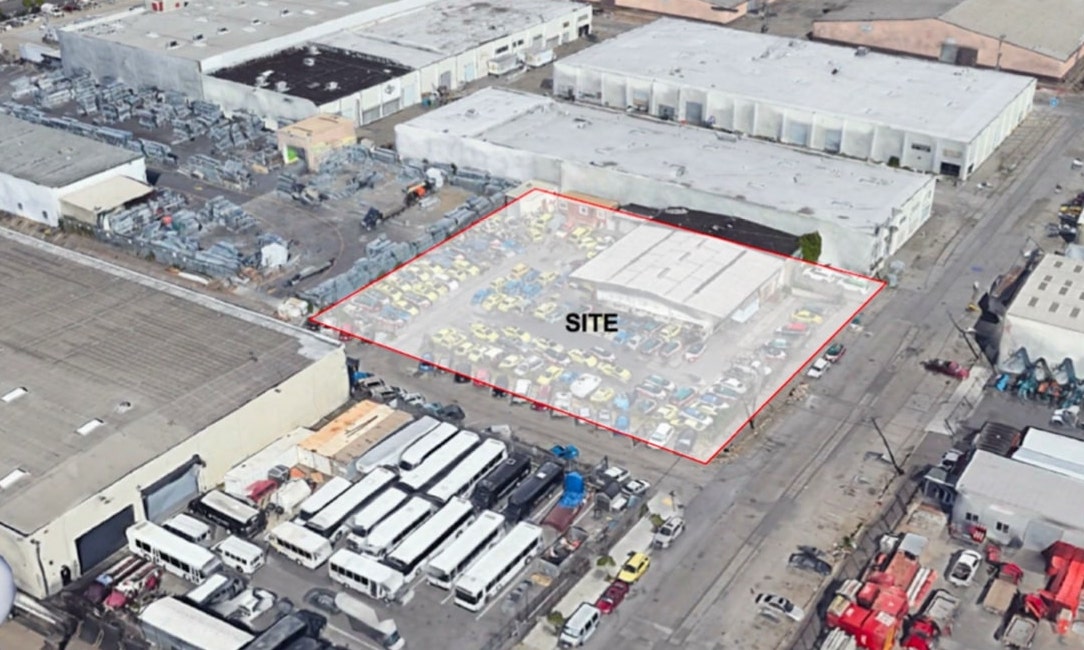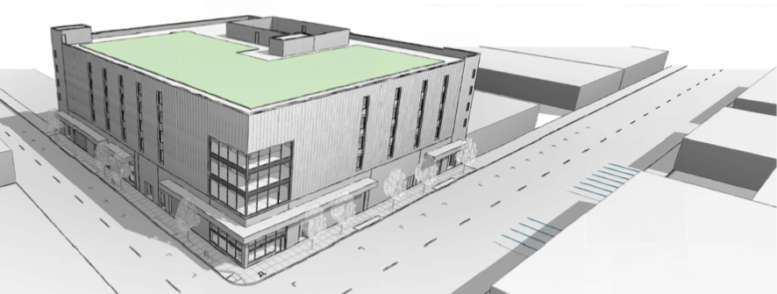A self-storage and industrial project has been proposed for construction of 2270 McKinnon Avenue, Bayview Hunters Point, San Francisco. The project proposal includes the development of a five-story building offering spaces for self-storage and industrial uses. The project would demolish an existing 5,817 square-foot accessory structures and surface parking lot on the site.
Jackson Liles Architecture is responsible for the designs.

2270 McKinnon Avenue Aerial View via Jackson Likes Architecture
The project site is a parcel spanning an area of 35,000 square feet. The new self-storage and industrial building spanning a total of 111,073 square feet. The five stories will house 174,400 square feet for first-floor industrial space and 150,940 sf of self-storage use. The project includes six onsite vehicular parking spaces, four onsite freight loading spaces, and one offsite freight loading space located on McKinnon Ave.

2270 McKinnon Avenue Site via Jackson Liles Architecture
The building will rise to a height of 65 feet. The total cost of construction is $19.5 million.The estimated construction timeline has not been announced yet. The property site is located in an industrial area, neighboring other business and industrial setups.
Subscribe to YIMBY’s daily e-mail
Follow YIMBYgram for real-time photo updates
Like YIMBY on Facebook
Follow YIMBY’s Twitter for the latest in YIMBYnews






Would like to know about the plumbing scope