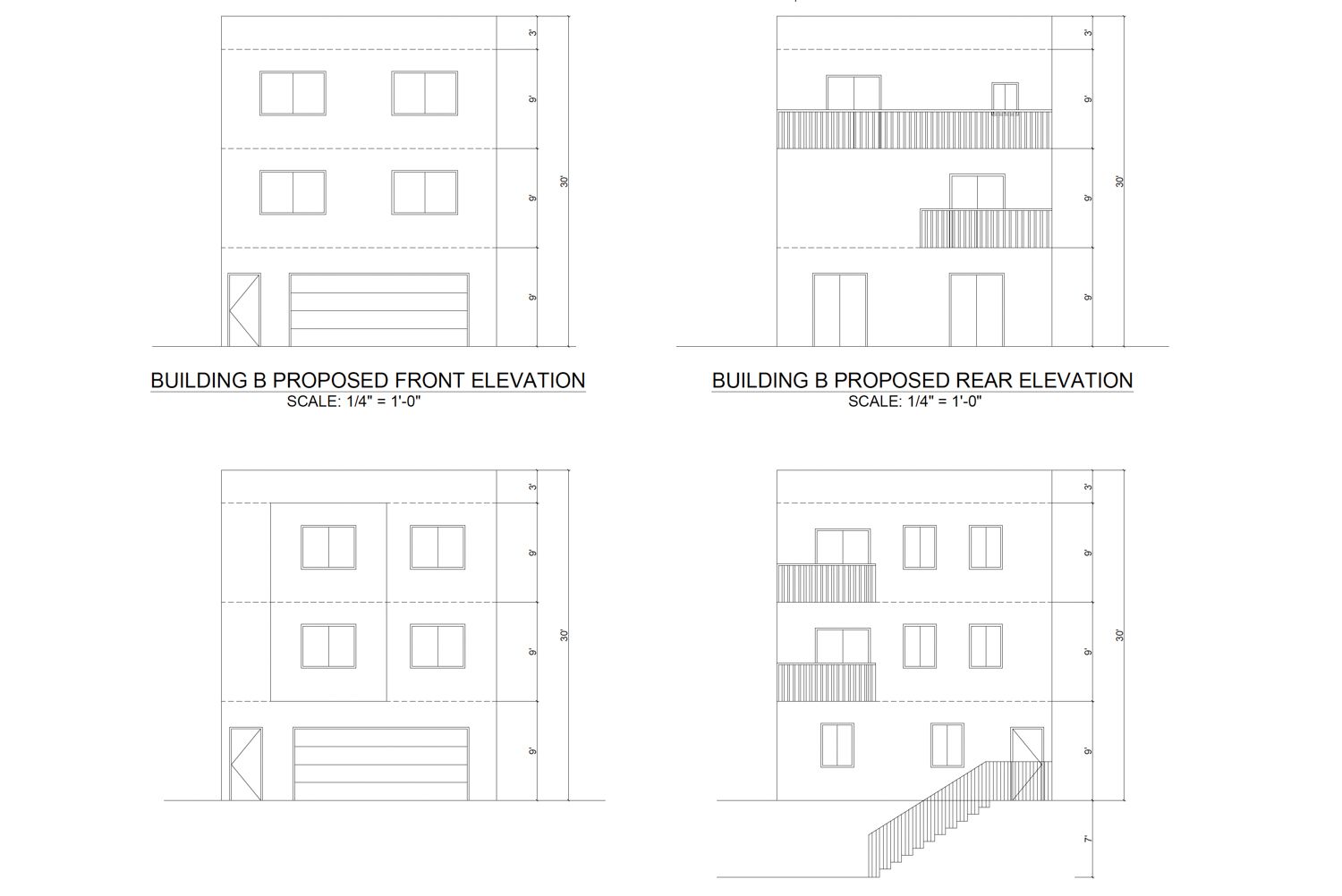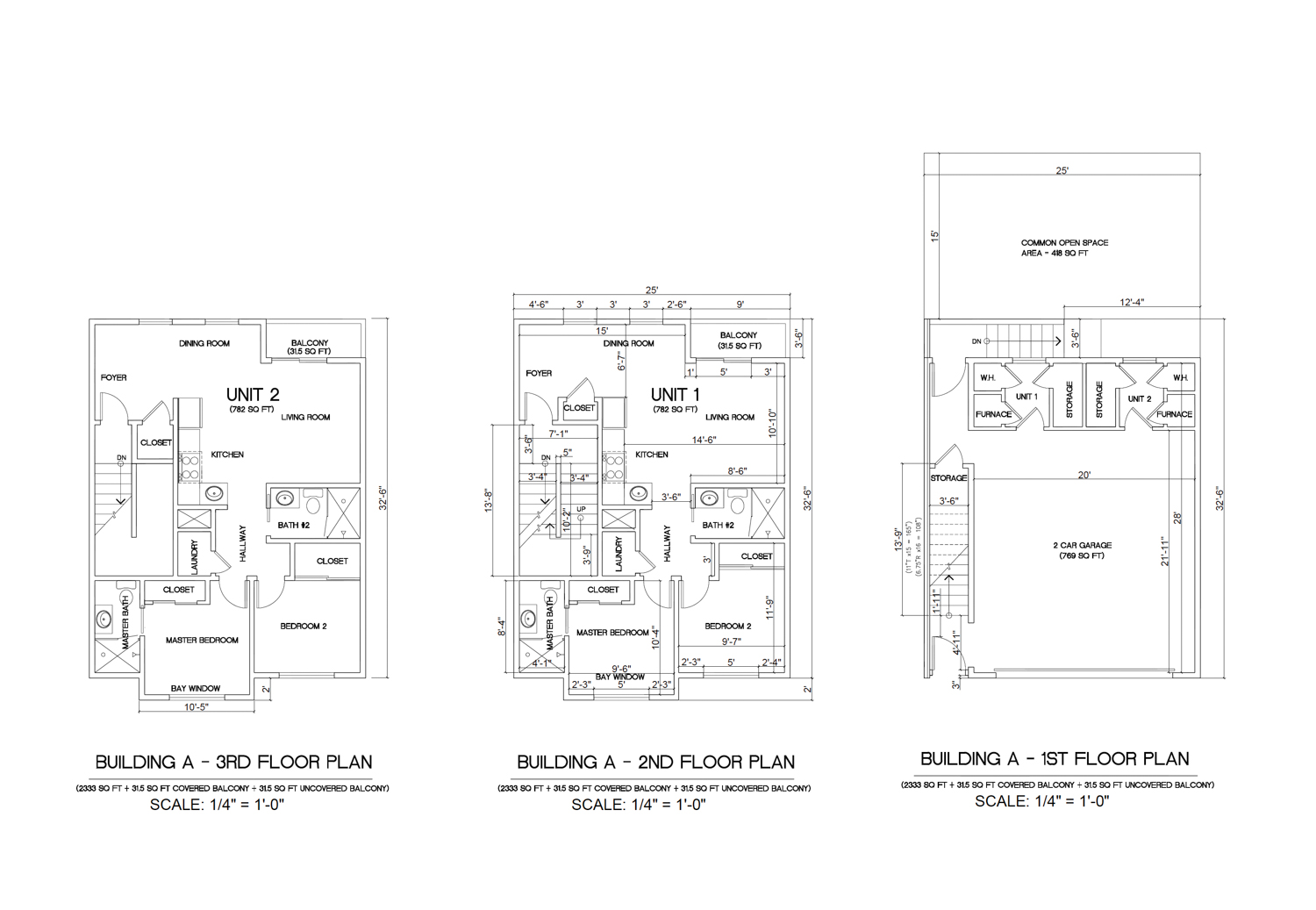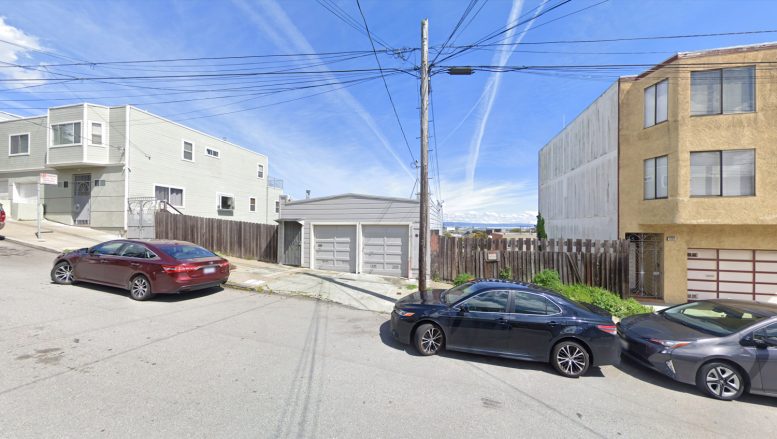Development permits have been filed seeking the approval of a residential project proposed at 1149 Girard Street in Visitacion Valley, San Francisco. The project proposal includes the construction of a three-story residential building with basement.
Triplet Technology LLC is responsible for the development.

1149 Girard Street front elevation of the two structures, image courtesy Thomas Lei
The project will bring two duplex residences built on the same parcel. The two structures will offer four apartments. Building A will face Girard Street, while Building B faces San Bruno Street. There will be 5,295 square feet of total built area, with 2,333 square feet in A and 2,982 square feet in B. The lower apartment spans four bedrooms, while the top-level unit includes two bedrooms. Building A will include a Bay Window, a staple in the city’s architectural vernacular.

1149 Girard Street Building A floor plates, image courtesy Thomas Lei
The property site is located in the Visitacion Valley neighborhood, on the city’s southern border by Bayview. The Bayshore Boulevard & Hester Avenue bus station, serviced by the 91, is less than ten minutes away by foot, with light rail another seven minutes north. Each line offers future residents a direct line into the city center and the Presidio.
Subscribe to YIMBY’s daily e-mail
Follow YIMBYgram for real-time photo updates
Like YIMBY on Facebook
Follow YIMBY’s Twitter for the latest in YIMBYnews






With “The Bayshore Boulevard & Hester Avenue bus station, serviced by the 91, is less than ten minutes away by foot, with light rail another seven minutes north. Each line offers future residents a direct line into the city center and the Presidio.” Why is so much cost allotted for unnecessary car parking?
A couple of square featureless boxes. The paucity of imagination is staggering! This should be denied on grounds of pure ugliness. What a shameful blight.