For the last twelve days of the year, SF YIMBY will look back on each month to reflect on the biggest stories we covered. This month saw new renderings for various major projects across San Francisco and groundbreaking for new affordable housing and a life sciences project. YIMBY also toured a new dense energy-efficient apartment infill at 361 Turk Street.
New Renderings Revealed For Potrero Yard Modernization In San Francisco
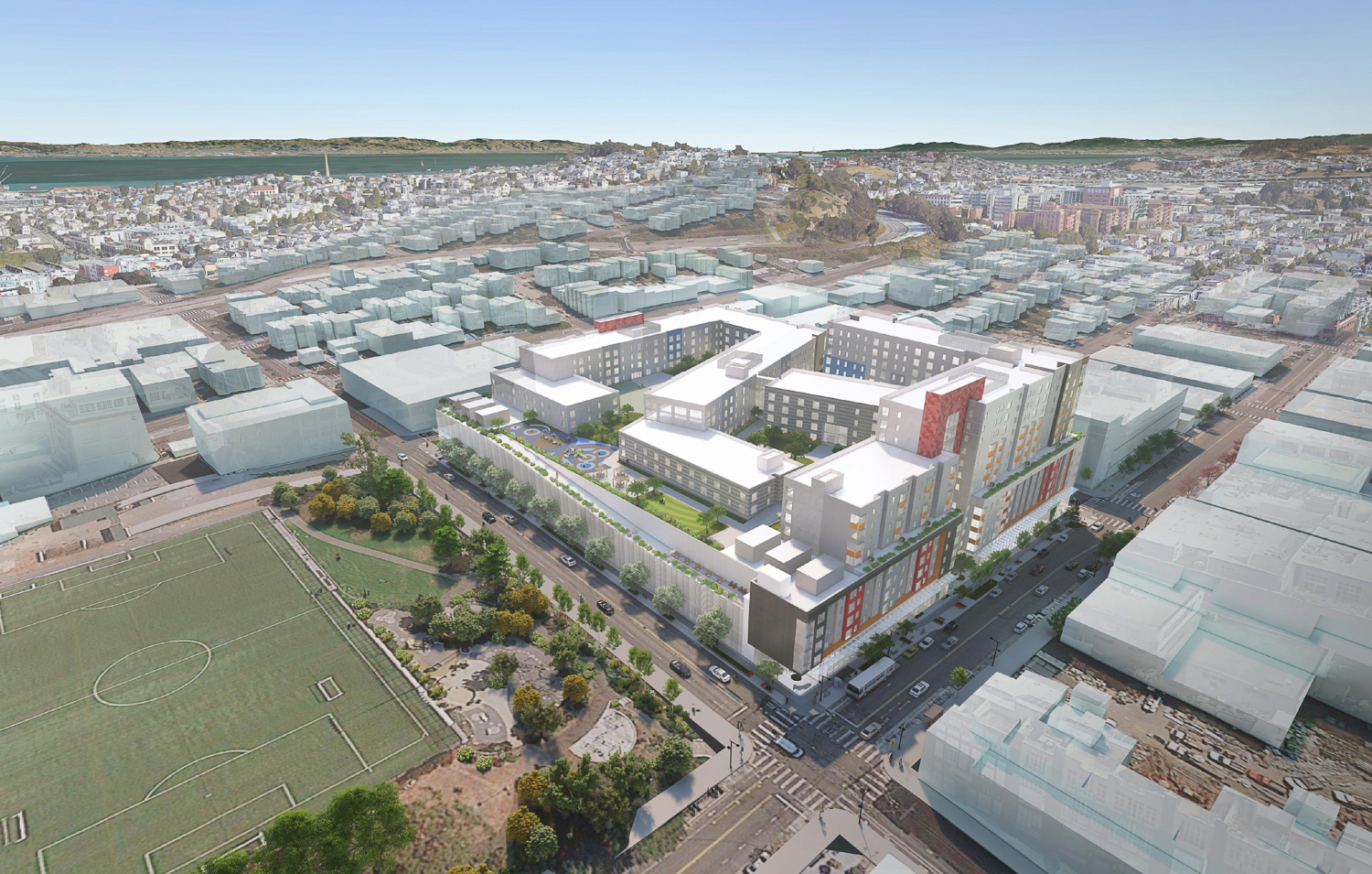
Potrero Yard modernization aerial view overlooking Franklin Square, rendering by IBI Group
November 3rd: New renderings provide the best glimpse yet at how the SF MTA Potrero Yard modernization project will change the neighborhood’s skyline. The illustrations come a week after the announcement that Plenary Group will be the lead developer for the project at 2500 Mariposa Street in the Mission District of San Francisco. Completion is expected by 2027.
Official Groundbreaking For Potrero HOPE SF Phase Two
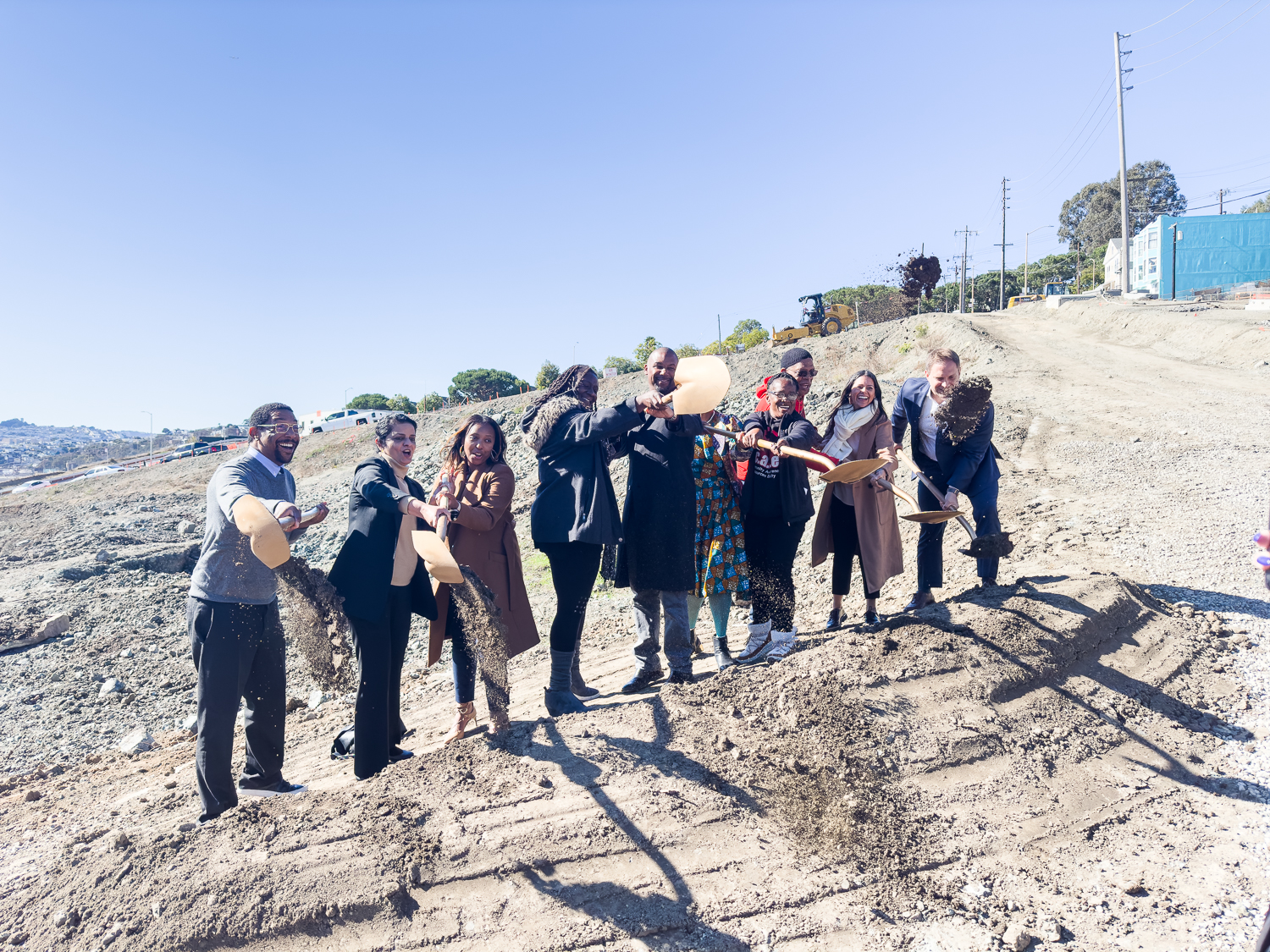
Potrero Block B groundbreaking moment captured November 3rd, image by author
November 4th: The official groundbreaking ceremony was held yesterday afternoon for Potrero Block B, phase two of the Potrero HOPE SF masterplan at 1801 25th Street in Potrero Hill, San Francisco. Construction will create 157 affordable homes, of which most will be dedicated to existing Potrero Public Housing residents. BRIDGE Housing is the project’s developer.
Crane Installed For 1450 Owens Street In Mission Bay, San Francisco
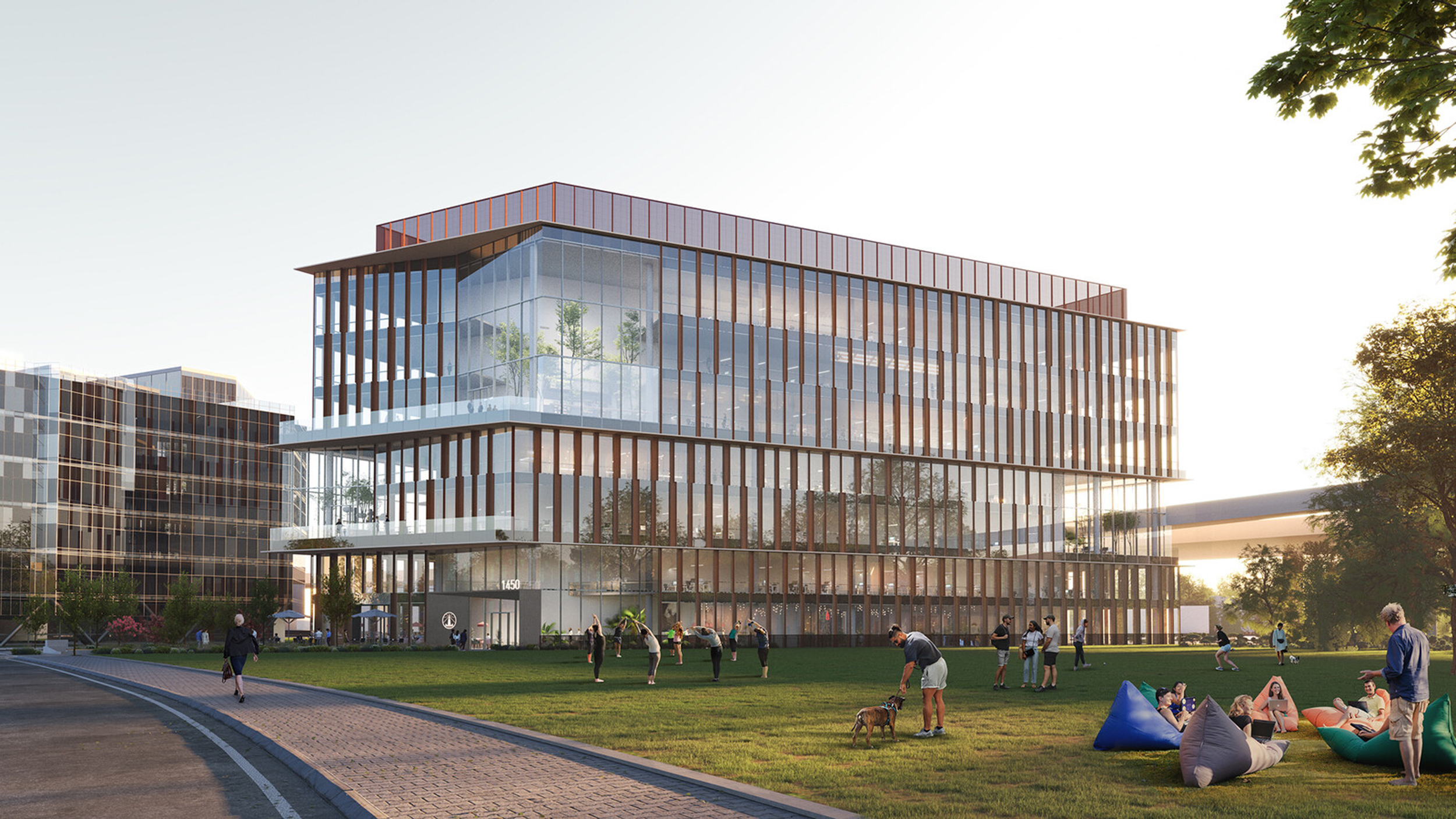
1450 Owens Street, rendering by IwamotoScott Architecture
November 9th: Construction is now in full swing for the life sciences development at 1450 Owens Street in San Francisco’s Mission Bay. The project crane has now been installed, preparing crews to build up the wedge-shaped parcel at the far-west edge of the dense neighborhood. Alexandria Real Estate Equities is responsible for the development.
Energy Hub Tower Proposal For Downtown San Jose Pushes Forward, Council Vote Expected Next Month
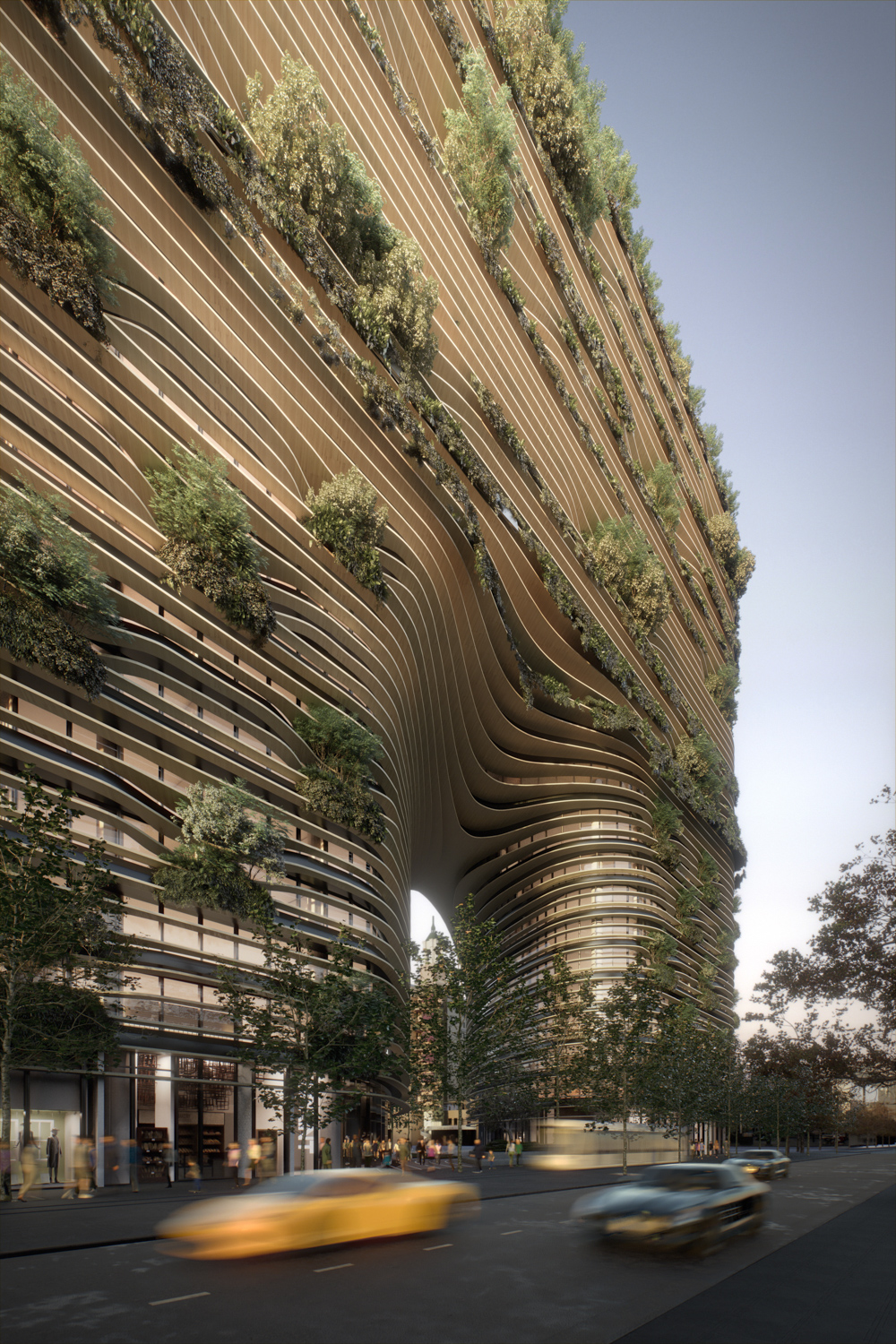
The Energy Hub view of the Urban Room at 35 South 2nd Street, rendering by Hayes Davidson and Westbank
November 10th: The amended Draft Environmental Impact Report has been published for the 21-story mixed-use proposal at 35 South Second Street in Downtown San Jose. The project, dubbed the Energy Hub Tower, is scheduled for review by the Planning Commission next week, and the city council is expected to consider final approval for the plans in mid-December. If approved, it will bring the development team, Westbank and Urban Community, closer to adding the Bjarke Ingels Group-designed tower to fruition.
Construction Progress For 531 Bryant Street, SoMa, San Francisco
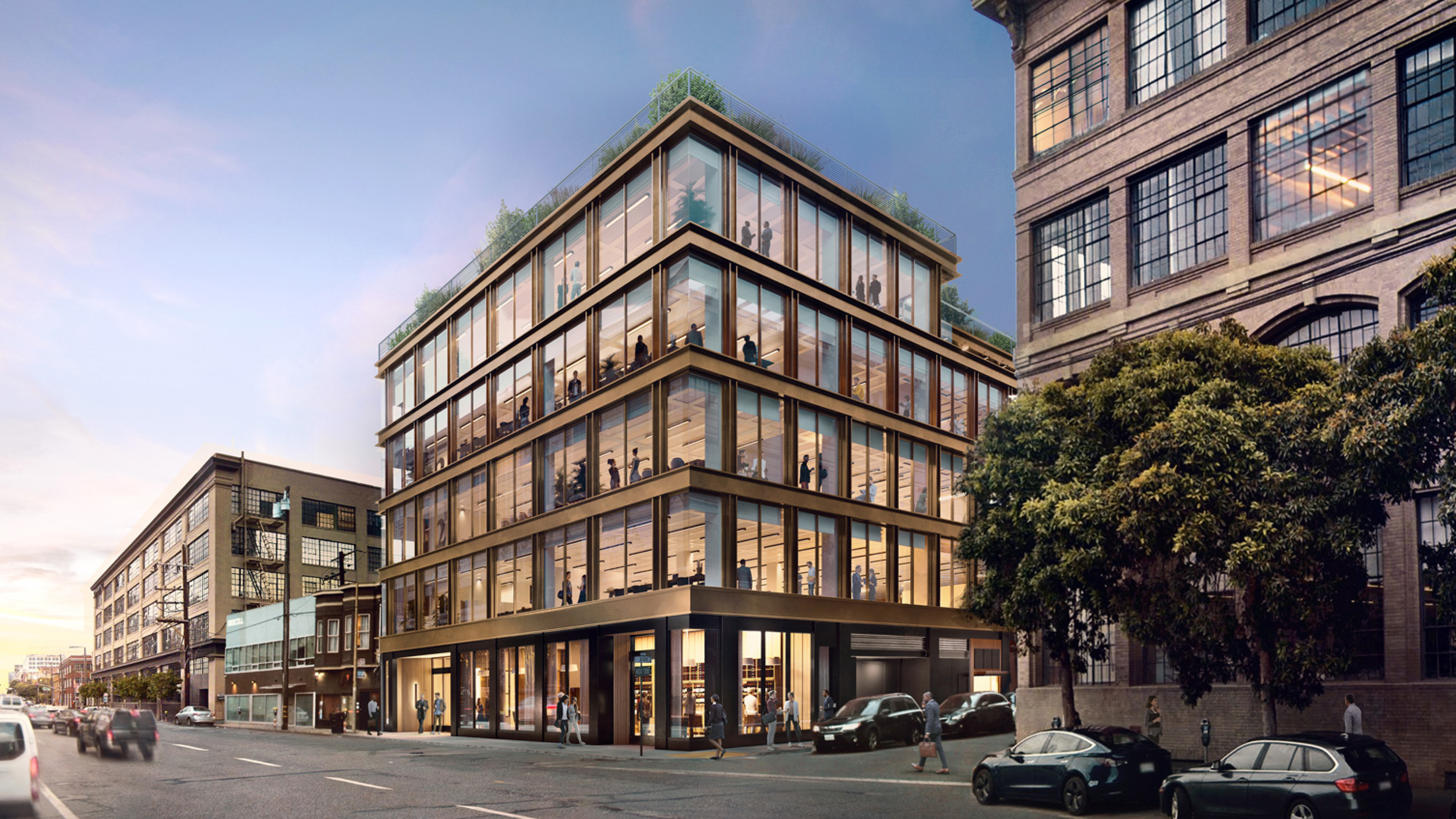
531 Bryant Street street view, rendering courtesy Handel Architects
November 15th: Crews have nearly completed the mat foundation for 531 Bryant Street, a six-story addition to SoMa, San Francisco. 531 Bryant is the first new office development to break ground in the city since 2020 and is looking to open by the summer of next year. SF-based Urban Land Development is the project developer.
Brookfield Releases New Renderings for Stonestown Redevelopment in San Francisco
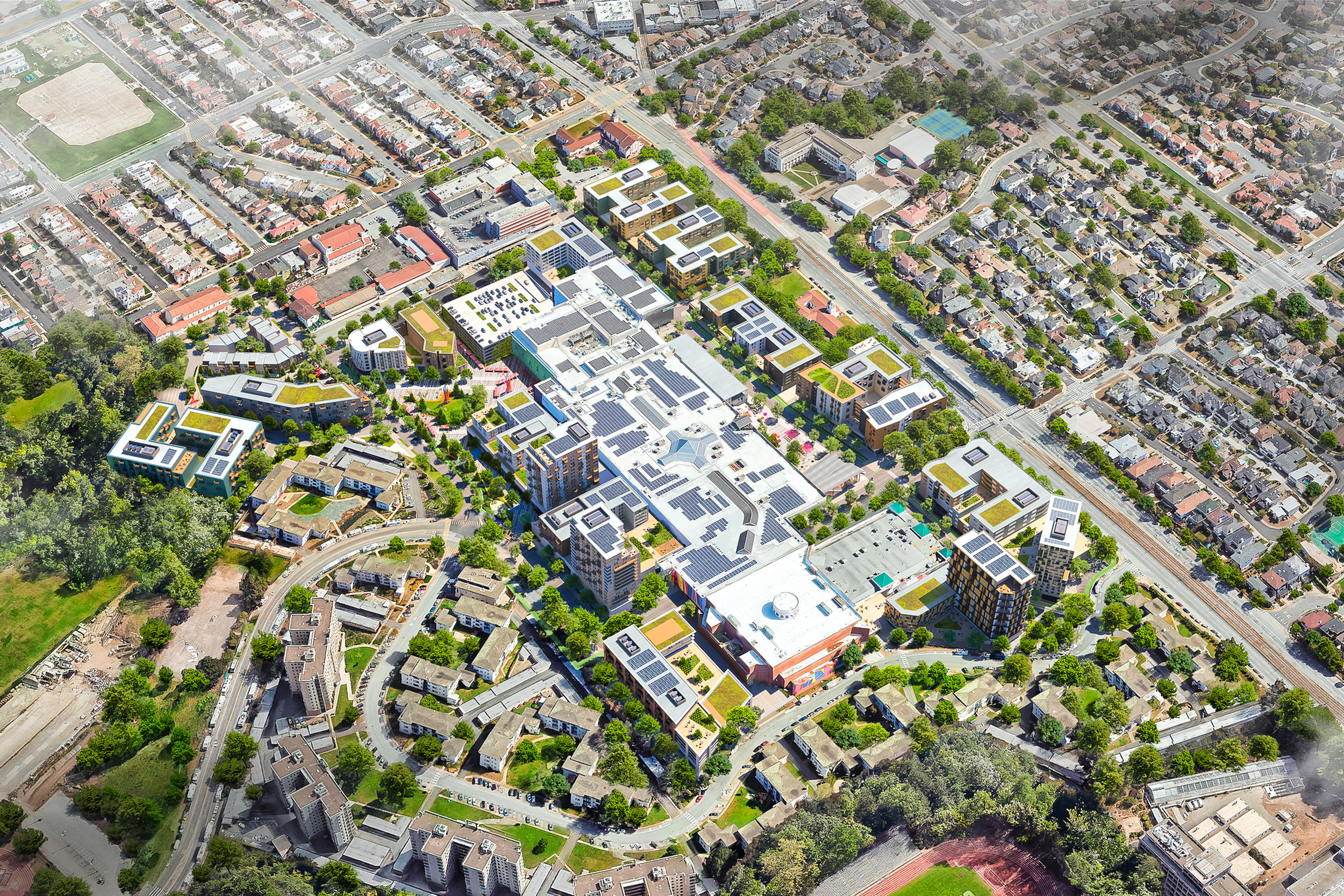
Stonestown aerial view, rendering courtesy Brookfield Properties
November 18th:Brookfield Properties has released new renderings for the $2 billion master plan to redevelop the surface parking of the Stonestown Galleria mall on the west side of San Francisco. The new illustrations compare current conditions at the mall with the proposal. The development would transform the retail center into a vibrant town center and neighborhood destination with housing and open space.
Newest Subway Opens in San Francisco
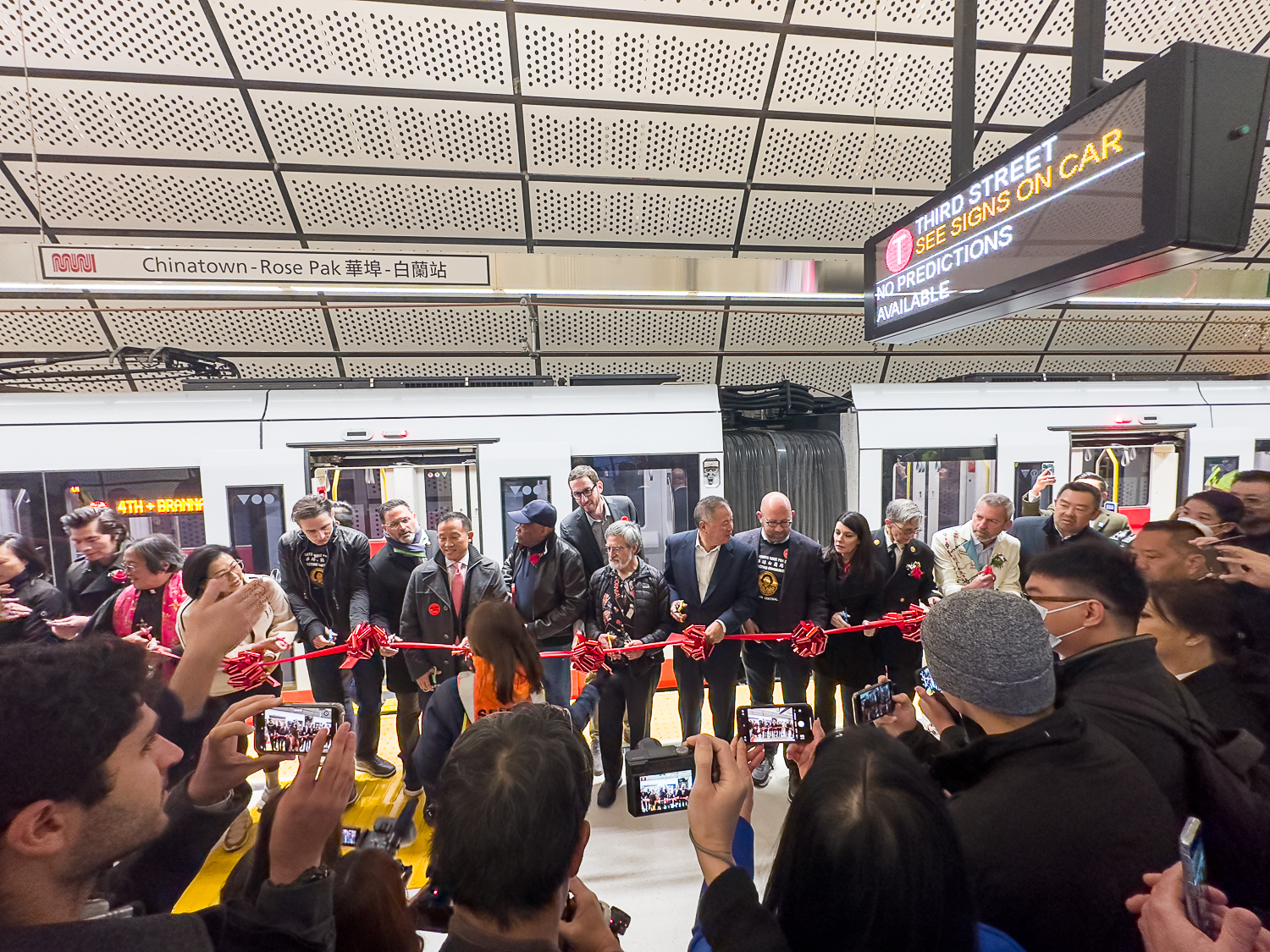
Central Subway ribbon cutting, image by author
November 19th: MUNI has officially launched its newest subterranean line, the Central Subway from SoMa, through Union Square to Chinatown. The 1.7 mile extension of the T-Third Street line is the first substantial expansion of San Francisco’s light rail network since 2007. Free limited weekend service started on Saturday, with full service expected to start on January 7th.
Between now and January 7th, riders can board the subway system at four new stops. Three new stations are below ground, with one ground level stop at 4th and Brannan. During limited service, the light rail will run every twelve minutes exclusively between the four stations on Saturdays and Sundays from 8 am to 12 am.
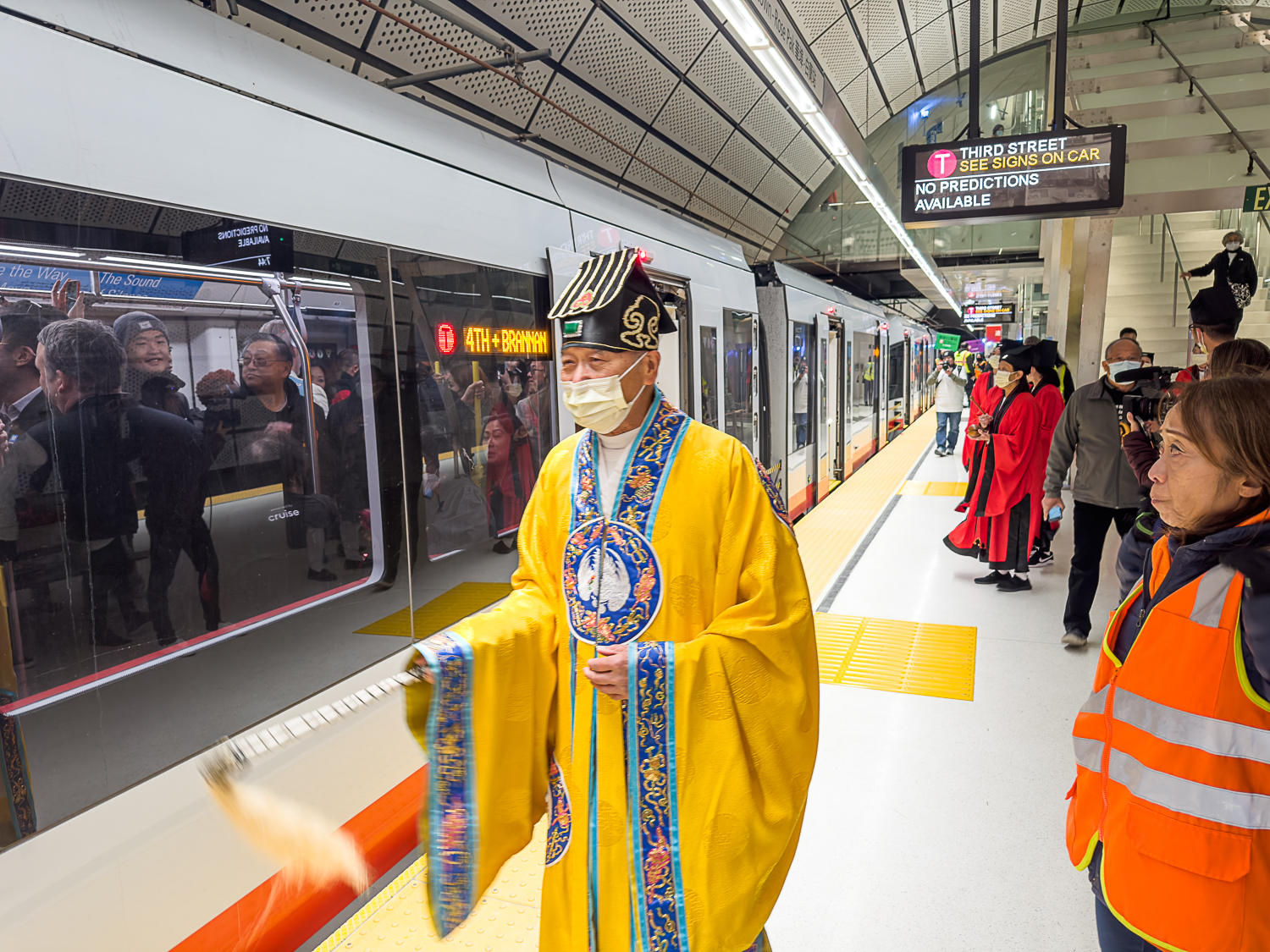
Central Subway prepares the launch of the first public train, image by author
Full service will start on Saturday, January 7th of next year, finally connecting the line with the full T Third line, including to the 4th and King Street station next to the San Francisco Caltrain terminal and onwards down to Sunnydale. Trains will run weekdays from 6 AM to midnight, and weekends from 8 AM to midnight. Starting January 7th, the trains will run more frequently and cost $2.50 per ride using a Clipper Card.
The new below-ground stations have opened by Yerba Buena Gardens/Moscone Center designed by MWA Architects, Union Square/Market Street designed by Robin Chiang & Co, and Chinatown-Rose Pak. The Chinatown Station will be capped with a public rooftop terrace. Landscaping and art installations will decorate the seating area. DLR Group | Kwan Henmi are the architects of the 100,000 square foot station.
[This is a story that YIMBY wrote but ended up not running]
YIMBY Tours 361 Turk Street In San Francisco’s Tenderloin
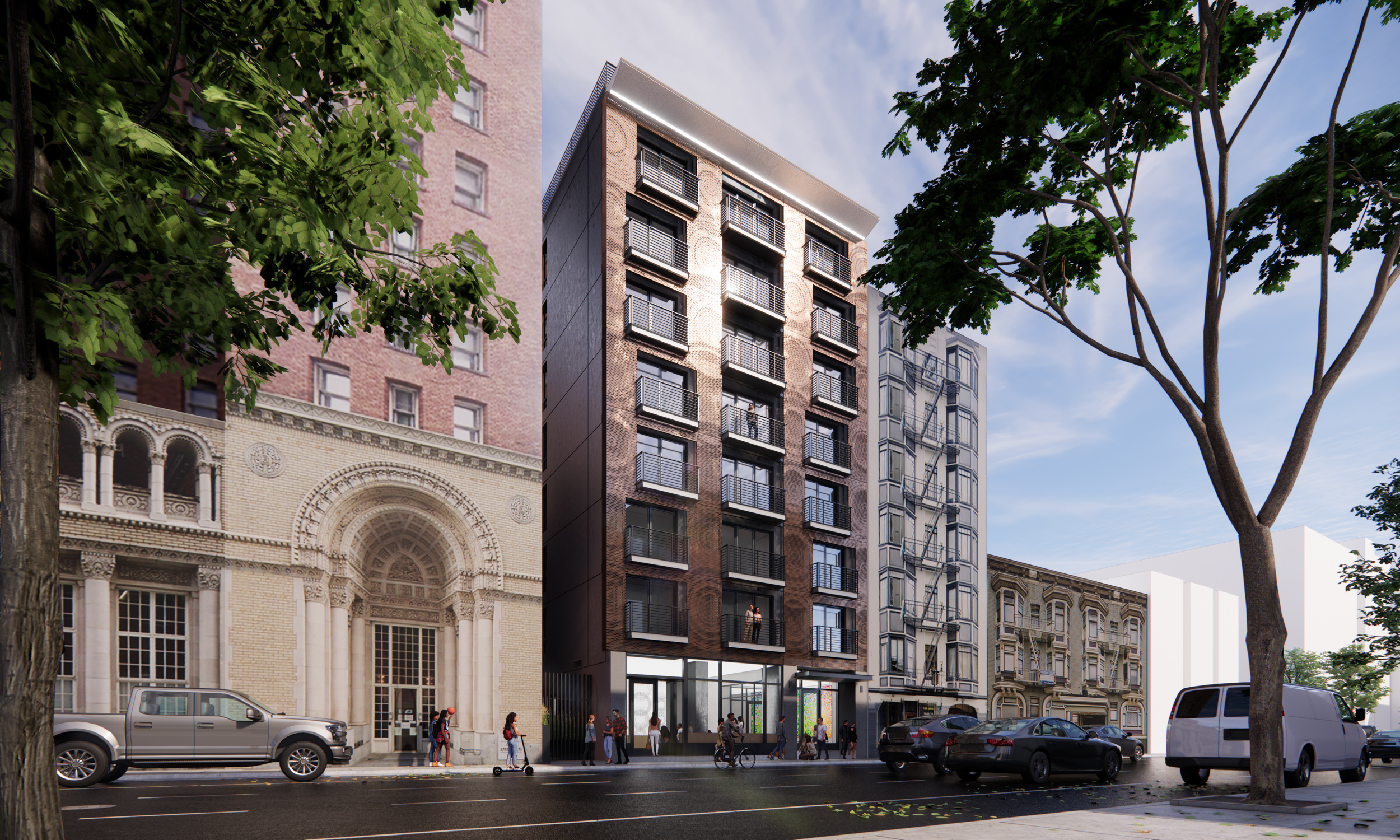
361 Turk Street, rendering by Gensler
November 22nd: Doors are open for TL 361, a new eight-story apartment infill for San Francisco’s Tenderloin neighborhood. 361 Turk Street has created over a hundred new micro homes using efficient construction methods and technology throughout the building to reduce the carbon footprint and overall costs. Forge Development Partners and Bridge Investment Group are joint venture partners.
New, Slightly Reduced Plans For 655 4th Street In SoMa, San Francisco
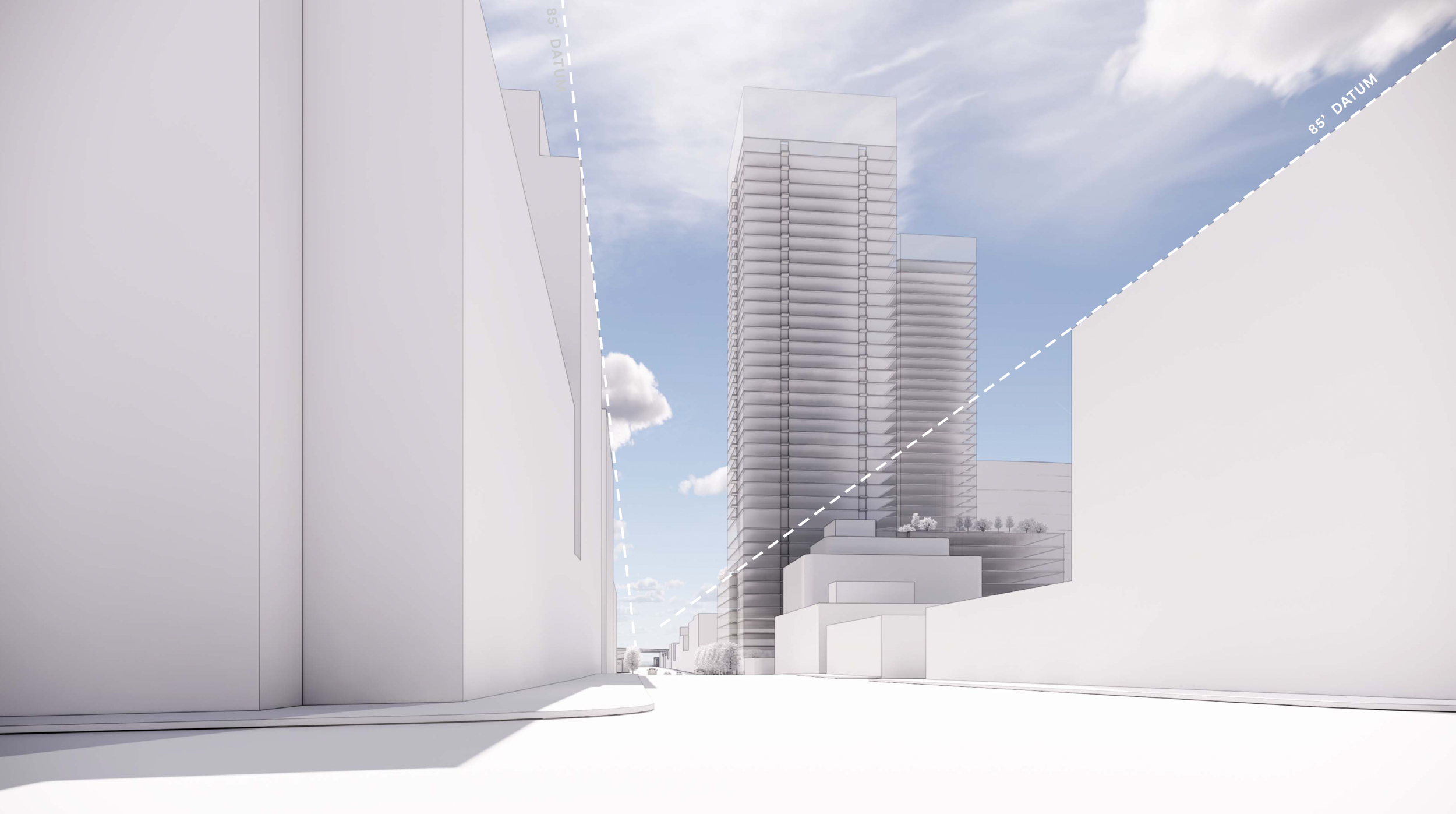
655 4th Street view down Townsend, illustration by Solomon Cordwell Buenz
November 23rd: Reduced plans have been filed for the two-tower residential proposal at 655 4th Street, located across from the Caltrain Station in SoMa, San Francisco. Since the initial application this summer, the project capacity has shrunk from 1,148 to 1,096 units. Massing for the two towers has also shifted, with one now taller than the other. Architectural details remain undepicted with massing illustrations drafted by Solomon Cordwell Buenz, though the firm has published some revealing comments from the design review findings.
Subscribe to YIMBY’s daily e-mail
Follow YIMBYgram for real-time photo updates
Like YIMBY on Facebook
Follow YIMBY’s Twitter for the latest in YIMBYnews

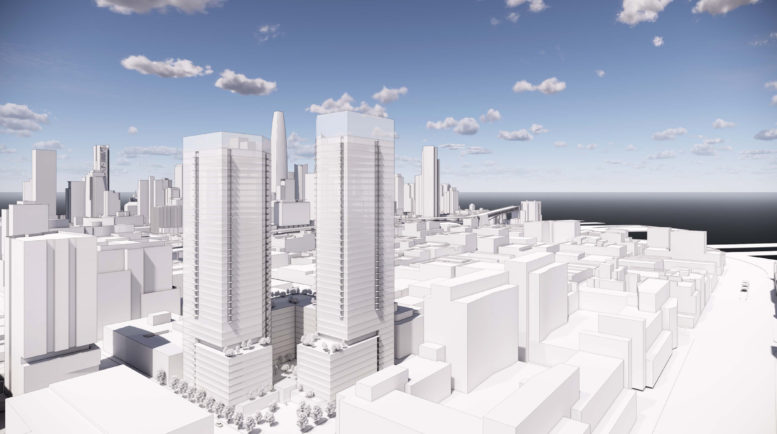
Be the first to comment on "SFYIMBY Year in Review: November 2022"