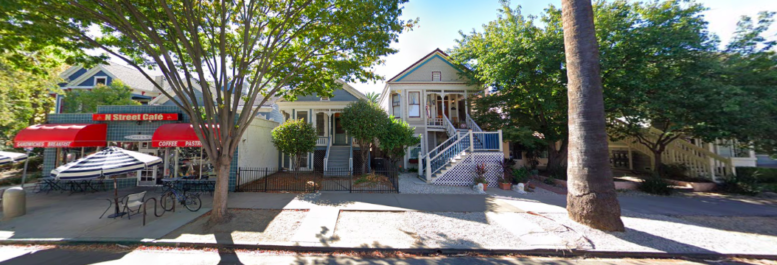Development permits have been filed seeking the approval of a residential project proposed at 200 N Street in Sacramento. The project proposal includes the construction of two three-story buildings offering residential spaces.
The project will bring two three-story buildings with a combines built-up area of 7,279 square feet. The buildings will offer a total of 9 apartment units, designed as a mix of studios, one-bedroom, and two-bedroom units. The residential units will span a total area of 5,779 square feet. The first floor includes enclosed mail delivery room, exercise room, long-term bicycle storage, and trash area. Each building with an enclosed utility room and stair.
The project application has been submitted and is pending review. The estimated construction timeline has not been announced yet. No renderings have been released yet.
Subscribe to YIMBY’s daily e-mail
Follow YIMBYgram for real-time photo updates
Like YIMBY on Facebook
Follow YIMBY’s Twitter for the latest in YIMBYnews






Be the first to comment on "Permits Filed For Apartments At 2010 N Street In Sacramento"