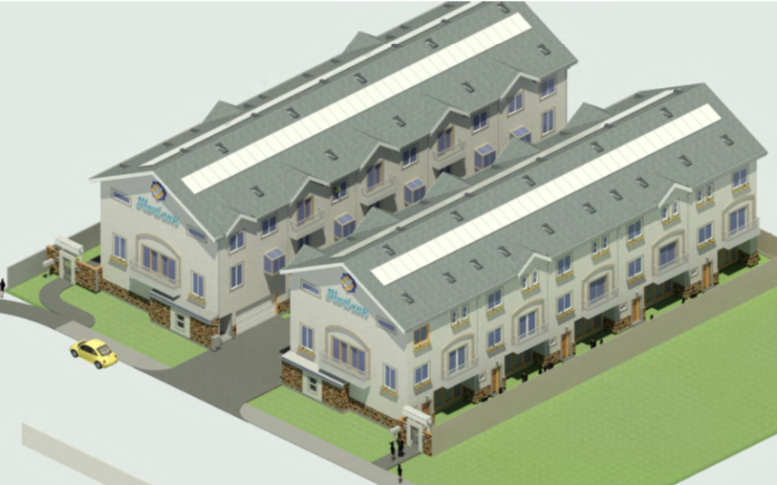A new multifamily residential project has been proposed for development at 8590 Bruceville Road in Sacramento. The project proposal includes the development of two townhouse multifamily buildings.
ArchiSculpture Architects is responsible for the designs.
The project site is a parcel spanning an area of 0.57 acres. Named Horizon Townhomes, the project will bring two buildings, with five units each. The residential units are designed identical and the total built-up area measures 28,000 square feet. The unit sizes range from 2,600 to 2,830 square feet.
Each unit has a master bedroom and two additional bedrooms, with two bathrooms. The main floor is an open plan with a living room, dining room. The east building is a mirror of the west building. The east side has a 40 feet transportation easement along Bruceville Road.
Project permits have been submitted, with site and design review pending. The estimated construction timeline has not been announced yet.
Subscribe to YIMBY’s daily e-mail
Follow YIMBYgram for real-time photo updates
Like YIMBY on Facebook
Follow YIMBY’s Twitter for the latest in YIMBYnews






Sacramento should have its own YIMBY page. I feel like SF Bay Area residents don’t really have a connection to Sacramento. Feels like if NYYimby started throwing in Philadelphia projects. (Which I’m not sure they do or not)
Likewise, I’m only here for the Sacramento posts.
That design is straight up gross. Who thinks any of that is a good idea?
Quonset huts reimagined with different material. They look like army barracks.