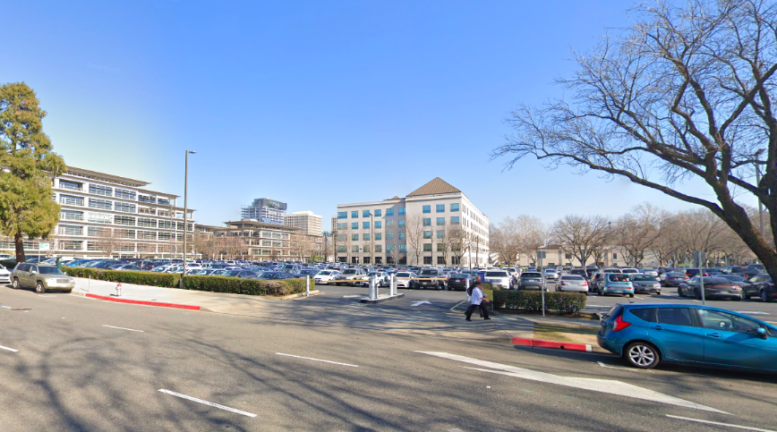A new residential project has been proposed for development at 1801 3rd Street in Sacramento. The project proposal includes the construction of a five-story multi-family housing complex. The site is presently used as a Covid-19 drive-thru testing site.
The project will bring 300 multi-family housing units into a five-story building. The building will yield a total built-up area spanning 250,000 square feet. The residential units will be designed as a mix of 200 one-bedroom units, 75 two-bedroom units, and 25 three-bedroom units.
The project is in the initial planning stage and an application has been submitted to the Sacramento Planning Commission for review. The estimated construction timeline has not been announced yet.
Subscribe to YIMBY’s daily e-mail
Follow YIMBYgram for real-time photo updates
Like YIMBY on Facebook
Follow YIMBY’s Twitter for the latest in YIMBYnews






Probably more accurate to describe the present use as a parking lot. The Covid testing site occupies only the southern edge.
But let this quibble not obscure the great news of a parking lot being slated for replacement by a large housing structure!
This is one of the last full city block of surface parking lot in the Sacramento grid (blocks). This sight has a lot of potential. I hope they building something unique on this block. I like the 300 units proposed albeit in the early stages. Its a good sign.
Great news! Be even better if it was 10 stories, but still much better use than a parking lot
Terrible!
We have an entire block, on the border of downtown, with tons of potential, and the developer wants to stick a 5-story building on it? Really?
Honestly, why can’t Sacramento get better developers who have actual vision? I’m not saying that this site must have a 40-story building. I get it… Tall buildings don’t “pencil” in Sacramento. (Though, they seem to “pencil” everywhere else.)
But why can’t the developer split the site in two, sell the other half or keep it for when times are better, and build an 8 to 10 story, 300-unit building? Is it that much more expensive?
I assume this proposal will be a sprawling box, stick-framed box, like nearly all the others. Excuse me if I am not excited. Can we get something more than just a boring old box?