Greystar will request a first-time extension today for the approved architectural review of Parcels 20 and 27 within the Tasman East Specific Plan in Santa Clara. The plans include 371 rental units at 2225 Calle De Luna and 2232 Calle Del Mundo. The request will be made during the city’s Development Review Hearing, scheduled to start at 3 PM today.
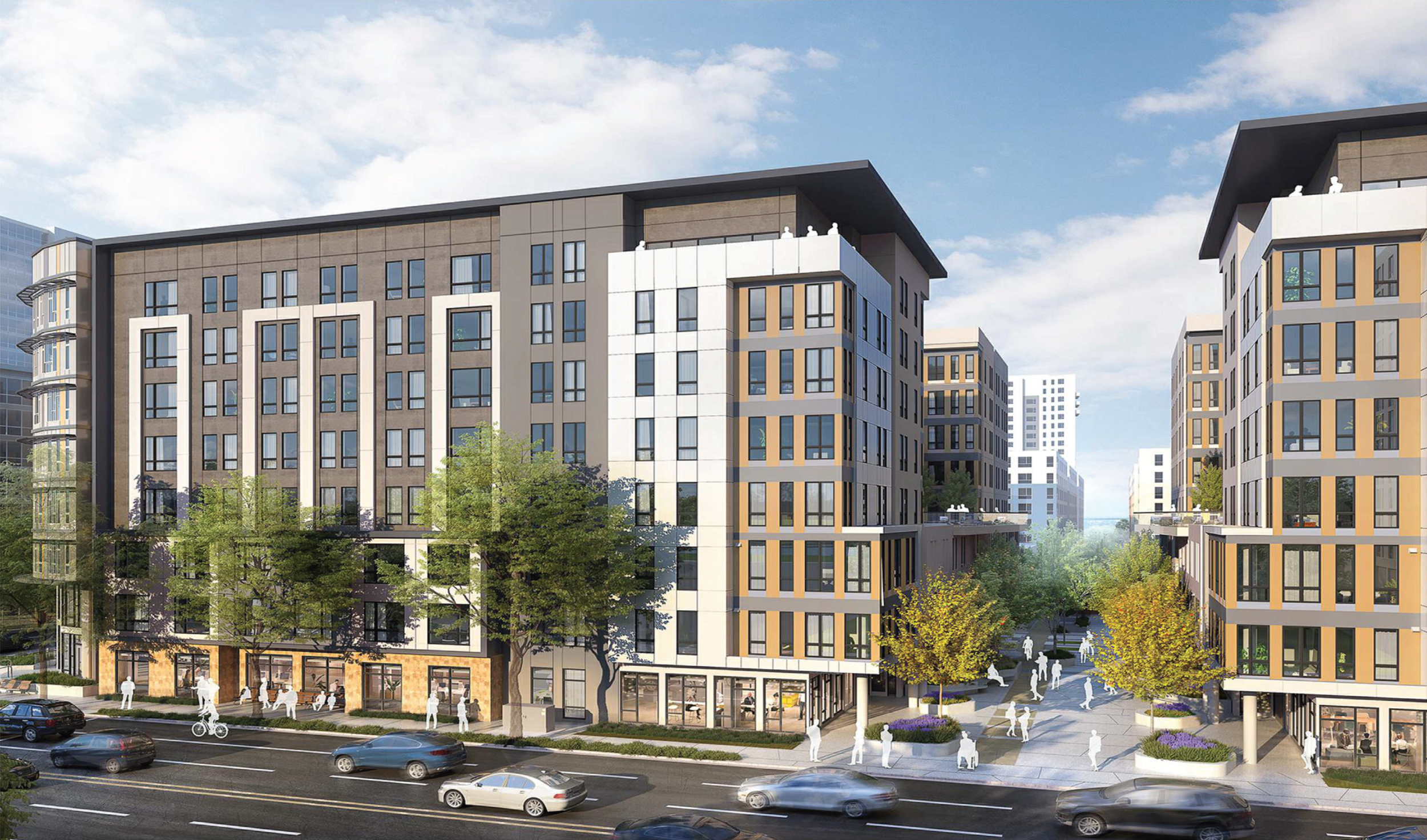
2232 Calle del Mundo and the greenway seen from Lick Mill, rendering by Heller Manus Architects
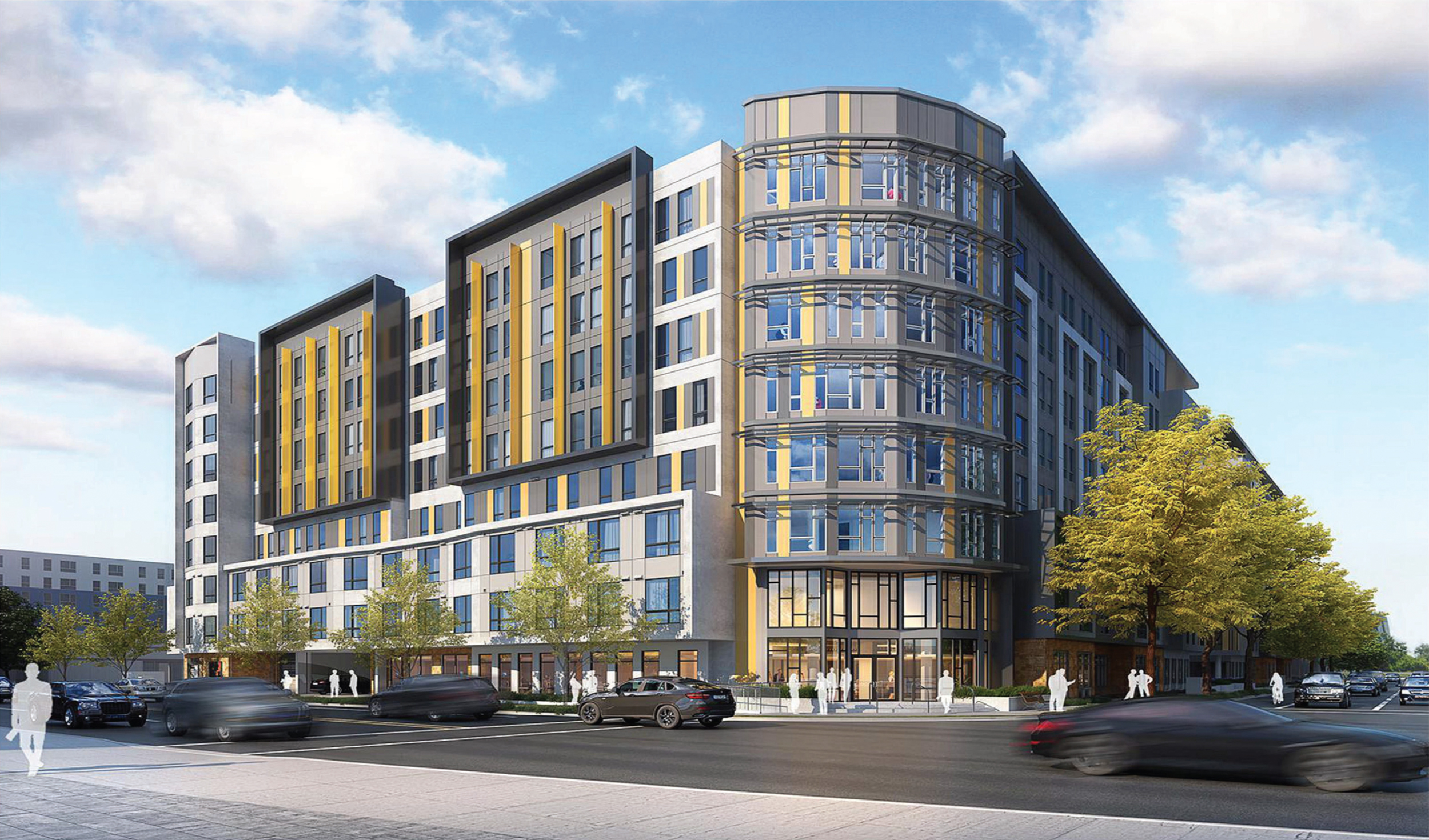
2225 Calle de Luna, rendering by Heller Manus Architects
Plans for the 85-foot tall structures yield around 471,420 square feet, with 338,800 square feet for housing and 133,730 square feet for parking. The 306-car garage occupies the center of the first three floors, wrapped by an outer layer of residences. The podium garage will be capped with the typical podium terrace. Amenity rooms will be scattered across both projects on four of eight floors. The ground level will be activated for residents with fitness centers and co-work spaces facing Lick Mill Boulevard.
Apartment sizes will vary with 56 micro-units, 66 junior one-bedrooms, 183 one-bedrooms, and 66 two-bedrooms. Greystar will include 48 residences of moderate-income affordable housing. Additional parking will be included for 186 bicycles.
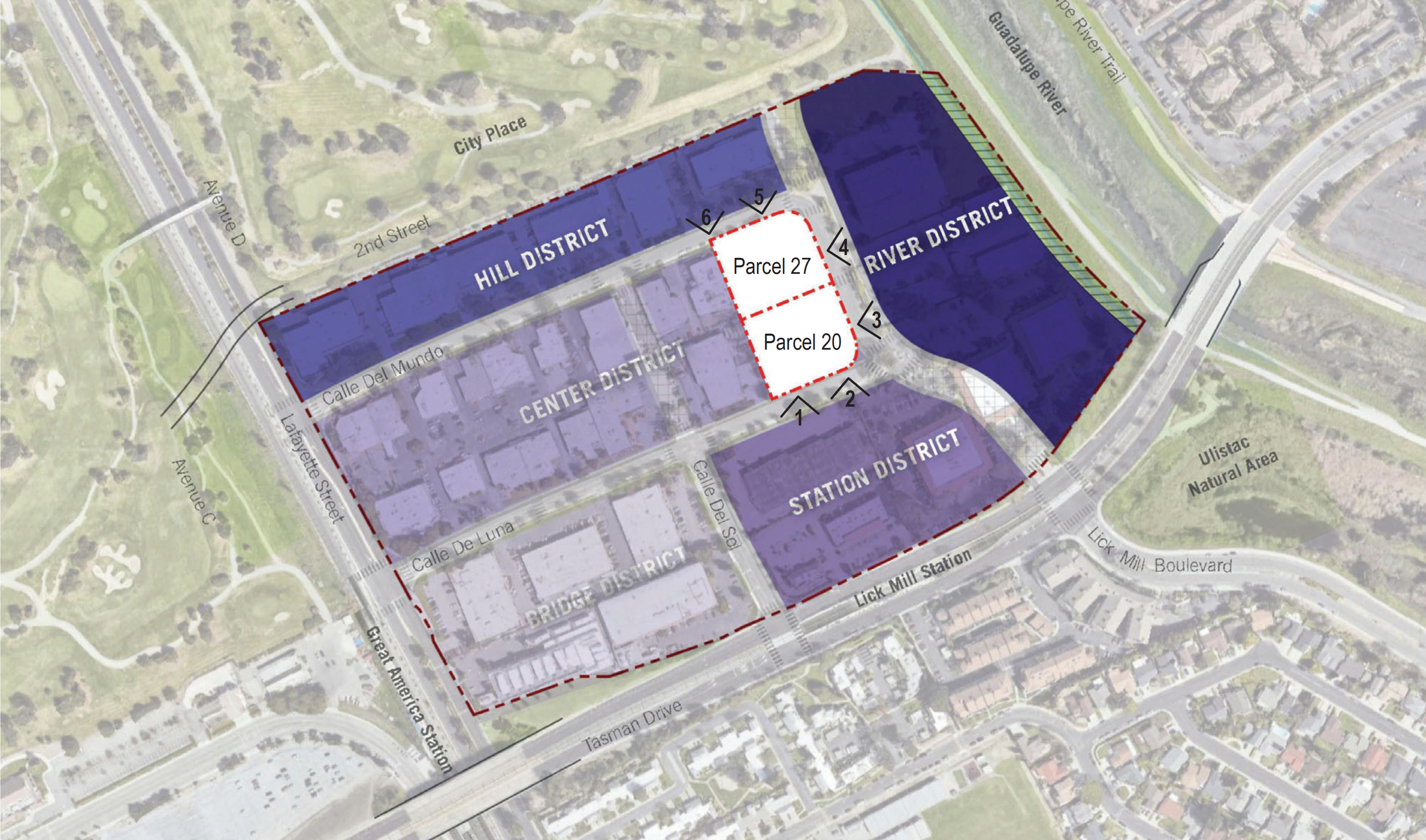
Tasman East masterplan with Parcels 20 and 27 outlined, illustration courtesy Greystar planning documents
Heller Manus Architects is responsible for the design, collaborating with BDE Architecture. JETT is responsible for landscape architecture. CBG is consulting on civil engineering, with DCI consulting on structural engineering. The team is aiming to achieve LEED Silver certification.
The plan spaces two parcels across 2.024 acres. The buildings will be separated by the masterplan greenway, extending through the central distinct from Lick Mill to Lafayette Street.
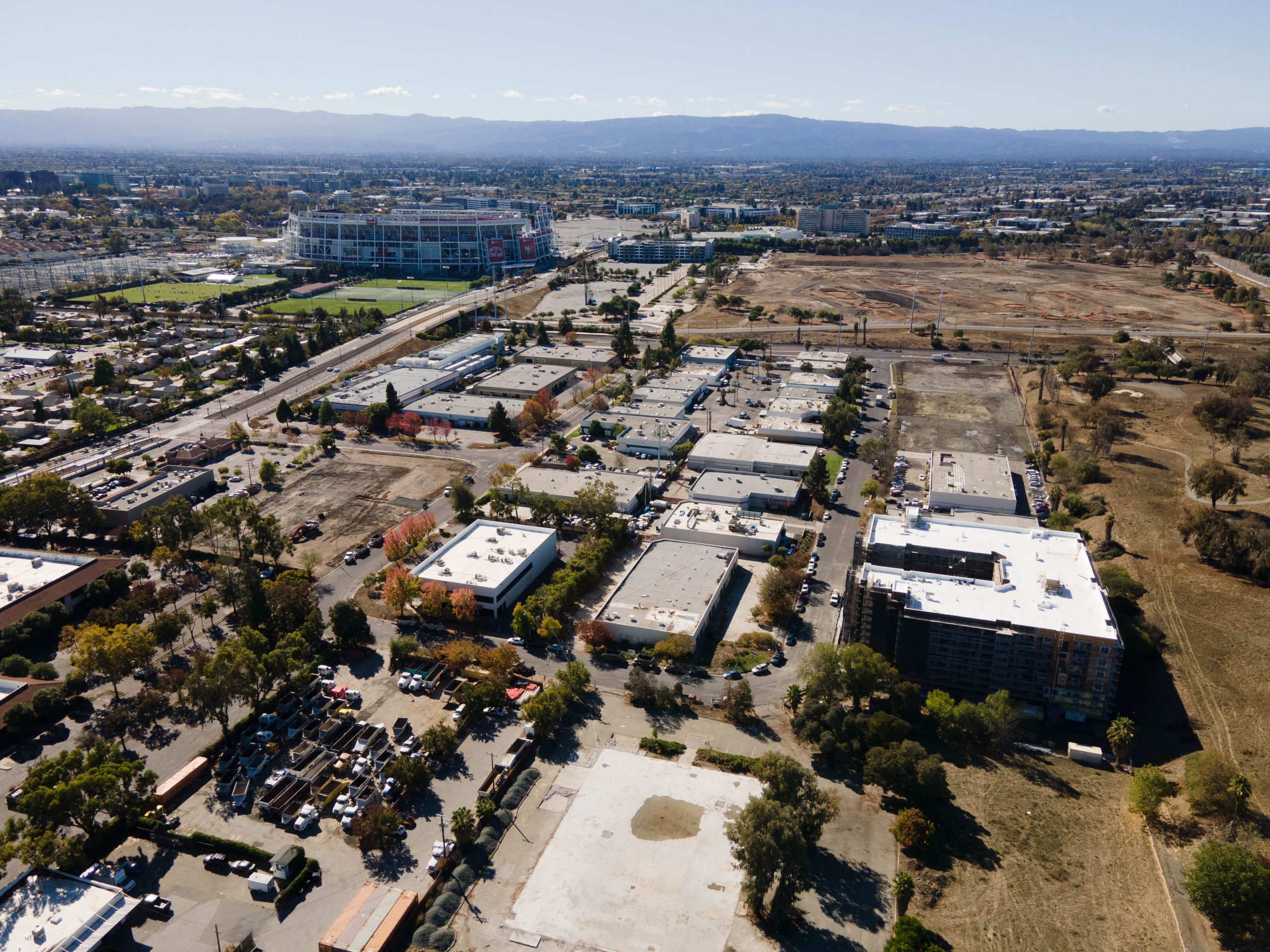
Tasman East aerial photo update circa 2021
Tasman East is an approximately 4,500-unit master-planned area with additional plans by Ensemble, Holland, Related, Summerhill, and St Anton Communities at various stages of approval and construction. While Greystar has had to pause progress at Tasman East, Related has continued construction on 2300 Calle de Luna, a 220-foot tall apartment complex with 700 units designed by Steinberg Hart.
Tasman East also stands just across from the proposed site of Related Santa Clara, an $8 billion mixed-use development designed by Foster + Partners. The plan includes over a thousand homes, retail, a public park, a central food hall, and a whopping 5.7 million square feet of offices. Last we covered in late 2021, the former golf course has been demolished, though excavation work has not yet been spotted.
The Development Review meeting is scheduled to start today, January 11th, at 3 PM. For more information about how to attend and participate, visit the city website here.
Subscribe to YIMBY’s daily e-mail
Follow YIMBYgram for real-time photo updates
Like YIMBY on Facebook
Follow YIMBY’s Twitter for the latest in YIMBYnews

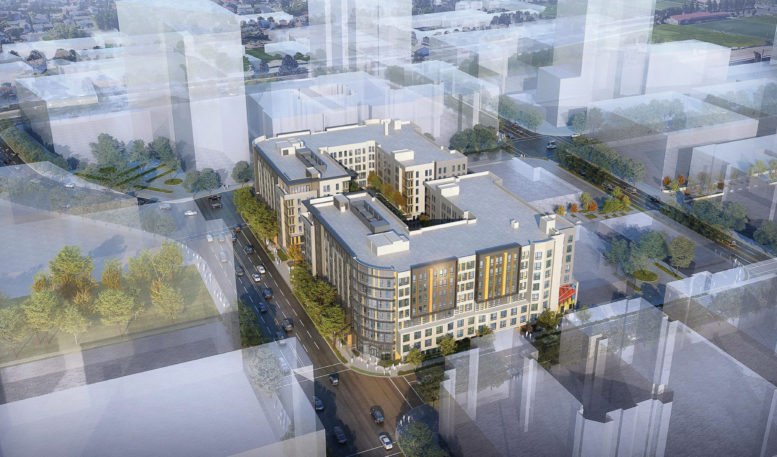




Be the first to comment on "Greystar Requests Extension on Approval for Tasman East Parcels 20 and 27, Santa Clara"