The building permit application has been filed for the eight-story apartment infill at Brooklyn Basin Parcel H along the Oakland waterfront. The plans will create 382 apartments with ground-floor retail. Signature Development Group is the project sponsor.
The eight-story residential will yield around 400,820 square feet with 24,250 square feet for ground-level retail. Additional parking will be included for 335 surface parking. Residents will have access to 14,000 square feet of amenities across the property, including a three-level amenity open space and a central courtyard.
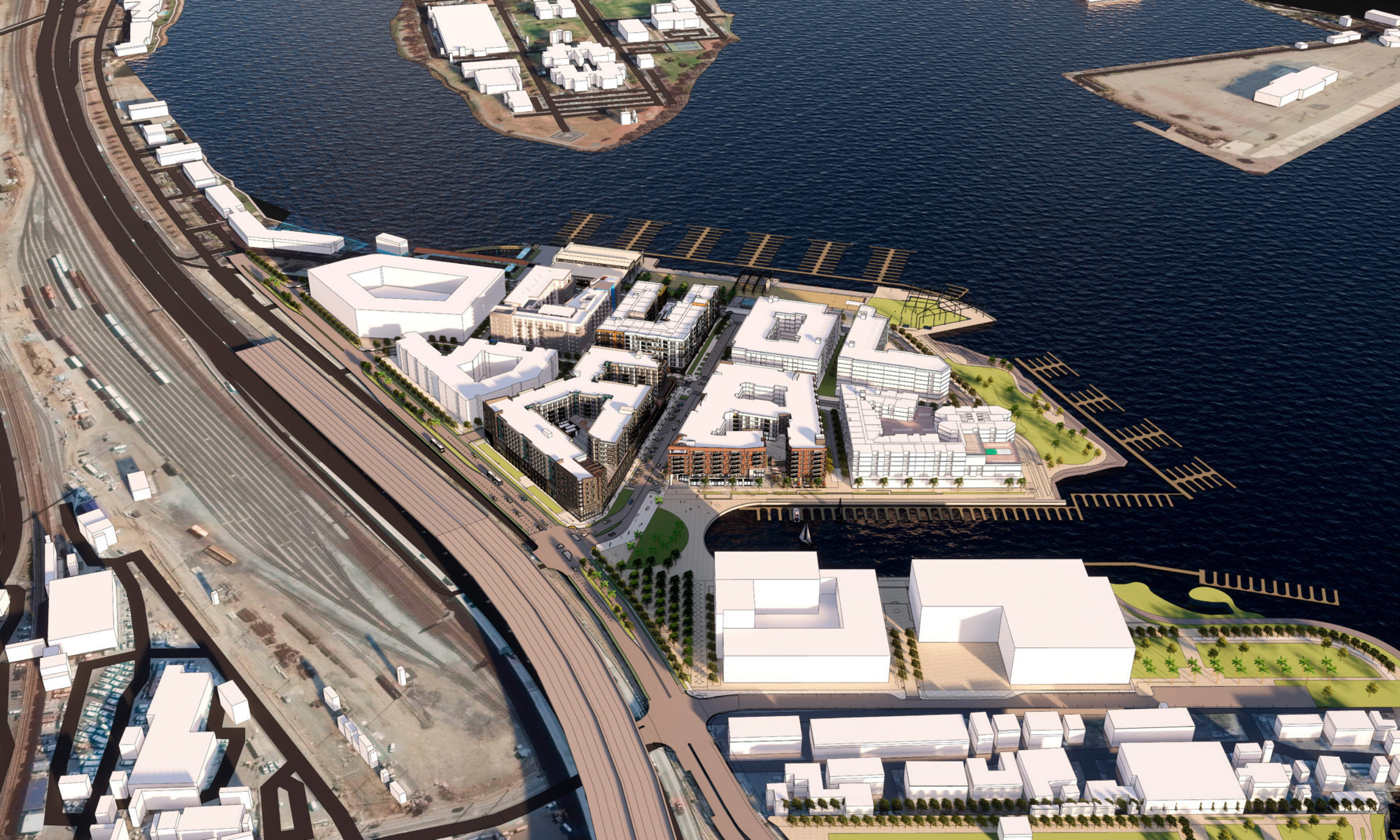
Brooklyn Basin aerial view focusing on Parcel H, rendering by TCA Architects
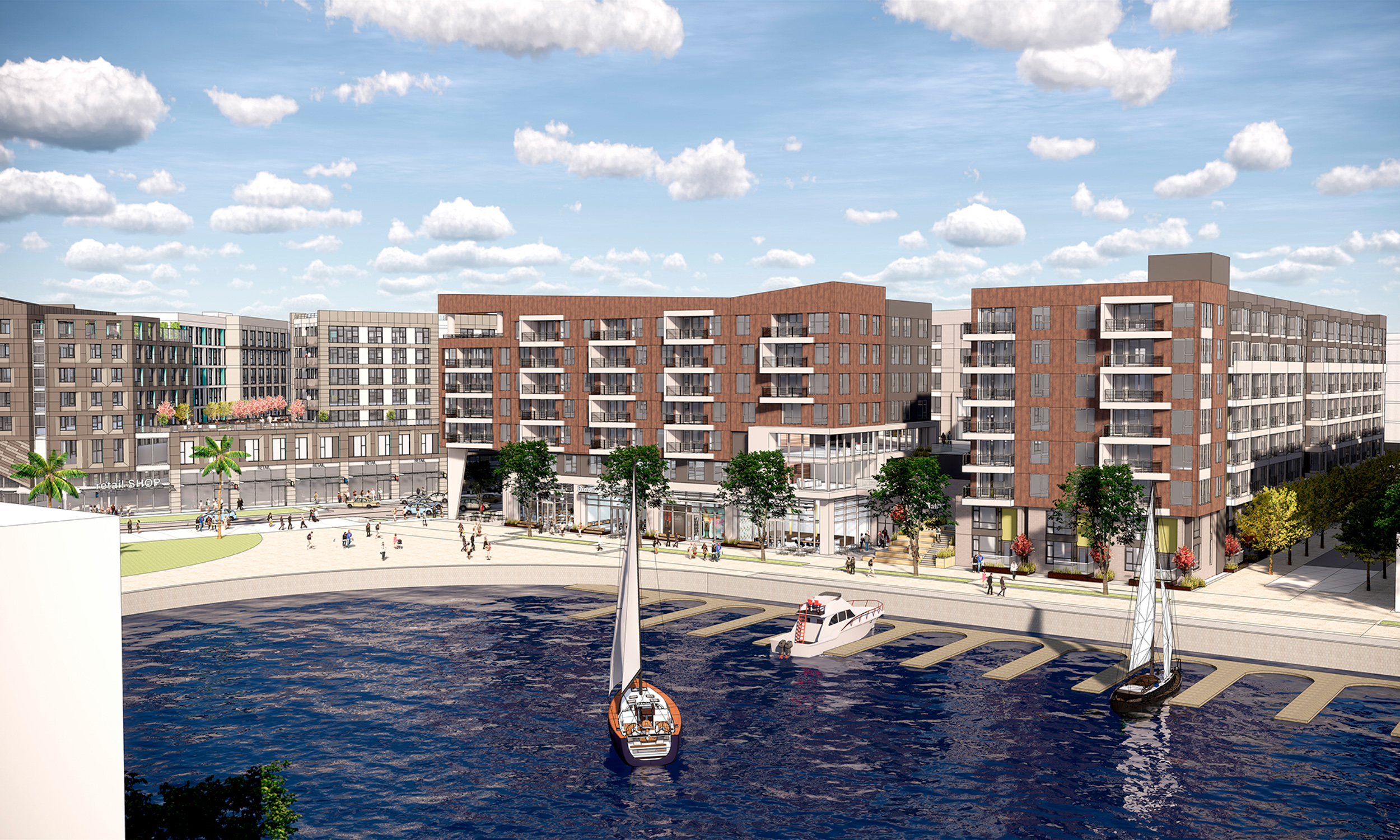
Brooklyn Basin Parcel H seen from Clinton Basin, rendering by TCA Architects
TCA Architects is responsible for the design. The podium-style building features an articulated exterior, asymmetrical parapets, and the occasional terraces extending out of the facade. Various facade materials will be included. The project will overlook the Clinton Basin bay and boat piers.
Construction for Parcel H is expected to last around 30 months from groundbreaking to completion, though work has yet to start. Around 1,696 of the 3,700 apartments planned for Brooklyn Basin have started construction or are complete. For more updates on Brooklyn Basin, check out our late-December site visit.
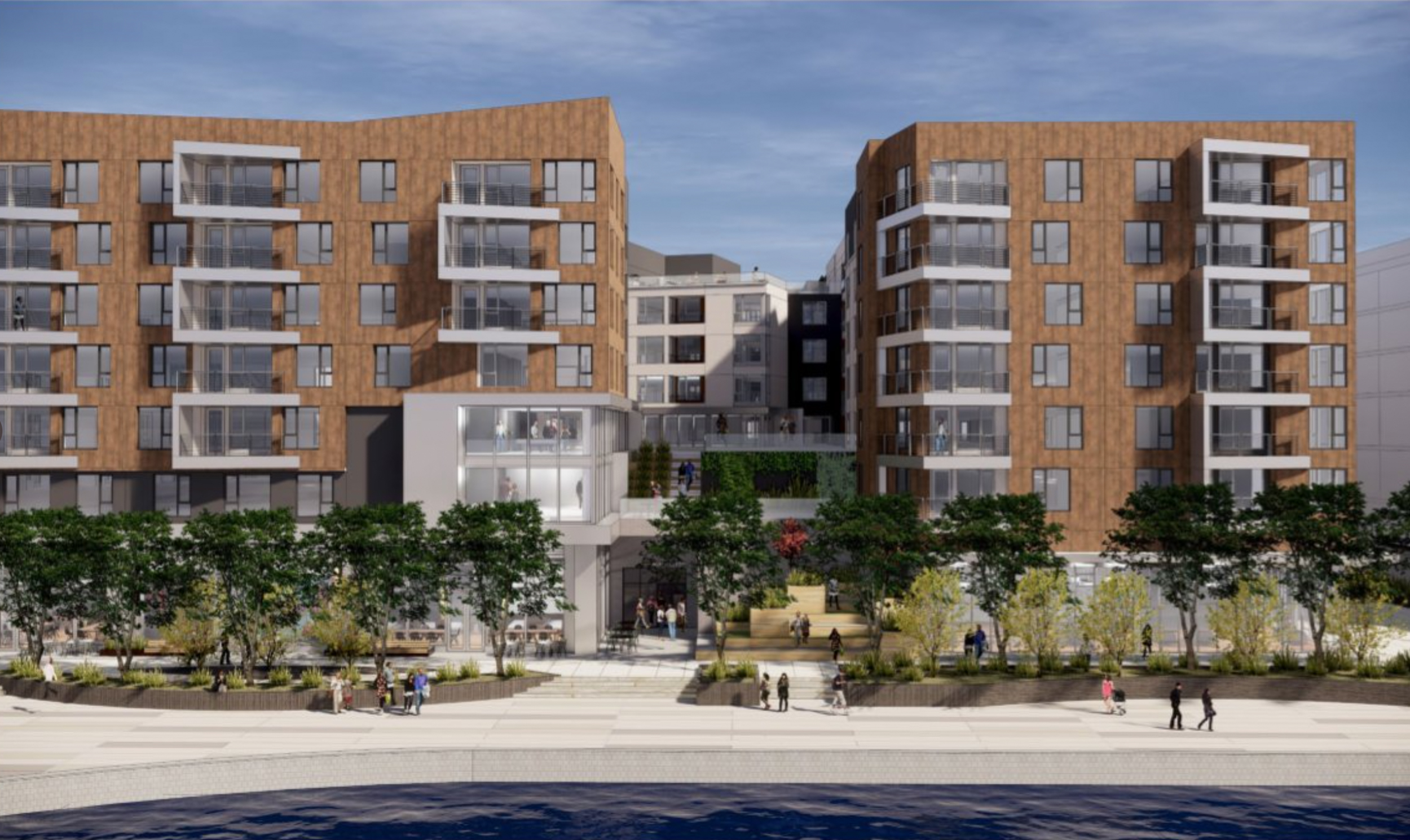
Brooklyn Basin Parcel H amenity space, rendering by TCA Architects
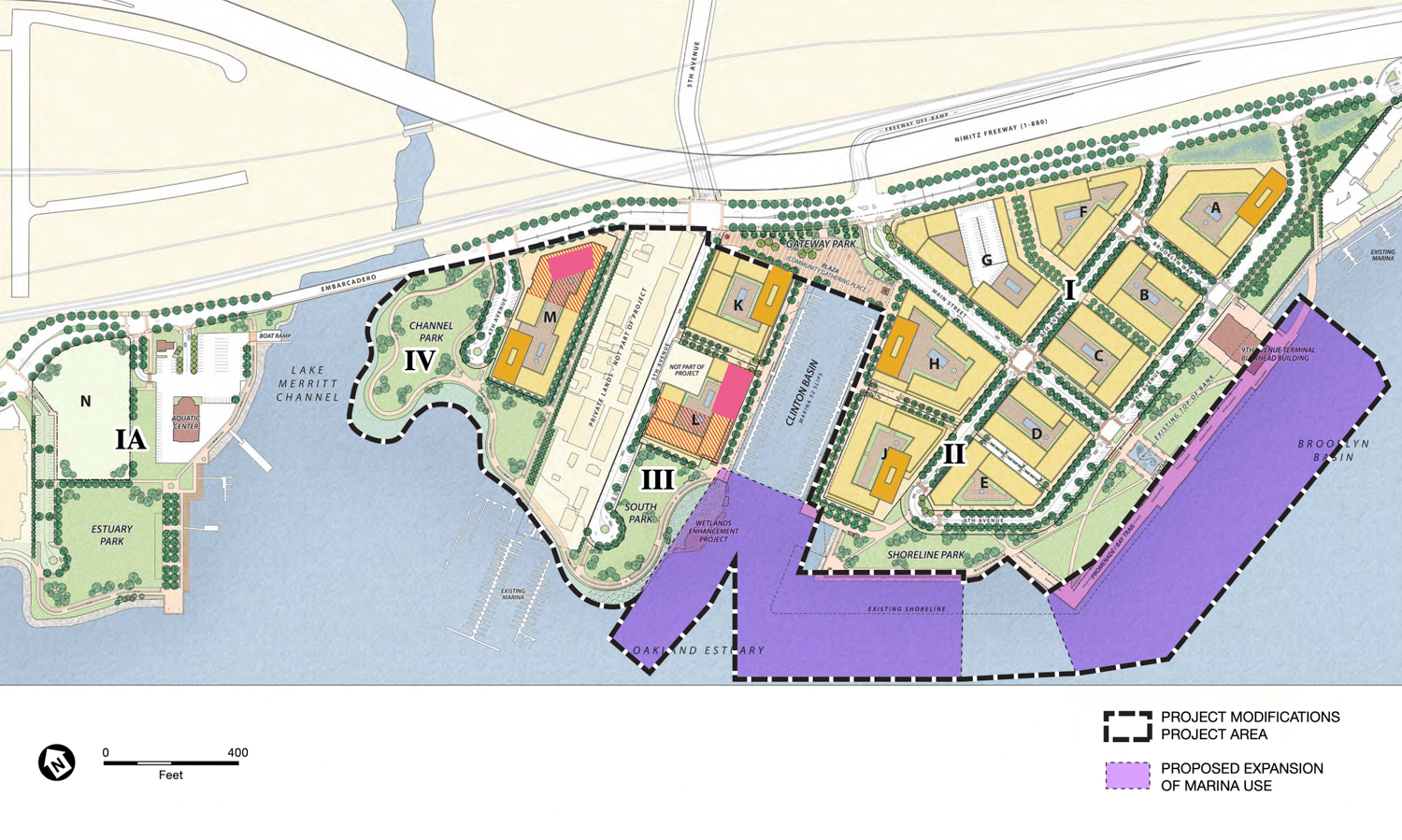
Brooklyn Basin site map expansion, image via planning documents
Oakland-based Signature Development Group is the master plan developer. Signature, Zarsion Holdings Group, and Reynolds & Brown jointly finance the project. Along with the 3,700 units, Brooklyn Basin will feature 30 acres of landscaping, a mile and a half of trails, an expanded marina, and 200,000 square feet of retail, including a grocery store. Full build-out is expected by 2027.
Subscribe to YIMBY’s daily e-mail
Follow YIMBYgram for real-time photo updates
Like YIMBY on Facebook
Follow YIMBY’s Twitter for the latest in YIMBYnews

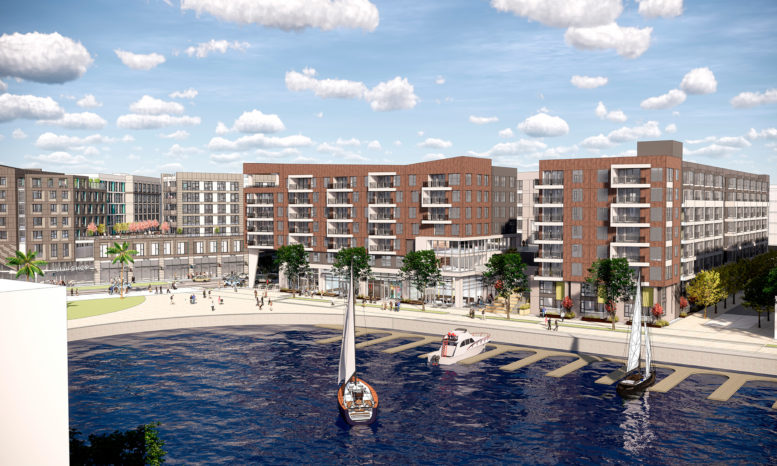
Be the first to comment on "Permits Filed for Brooklyn Basin Parcel H along Oakland Waterfront"