The San Francisco Planning Commission will review a request to modify plans for the 55-story mixed-use tower at 10 South Van Ness Avenue in The Hub. Floor areas have been adjusted so that the residential capacity can increase from 966 to 1,012 apartments by adjusting the exterior design or height. Crescent Heights is the project sponsor.
Crescent Heights is making four requests for approval by the commission, the Downtown Project Authorization, Conditional Use Authorization, adopt the shadow findings, and consideration of a variance request about the maximum garage entry width.
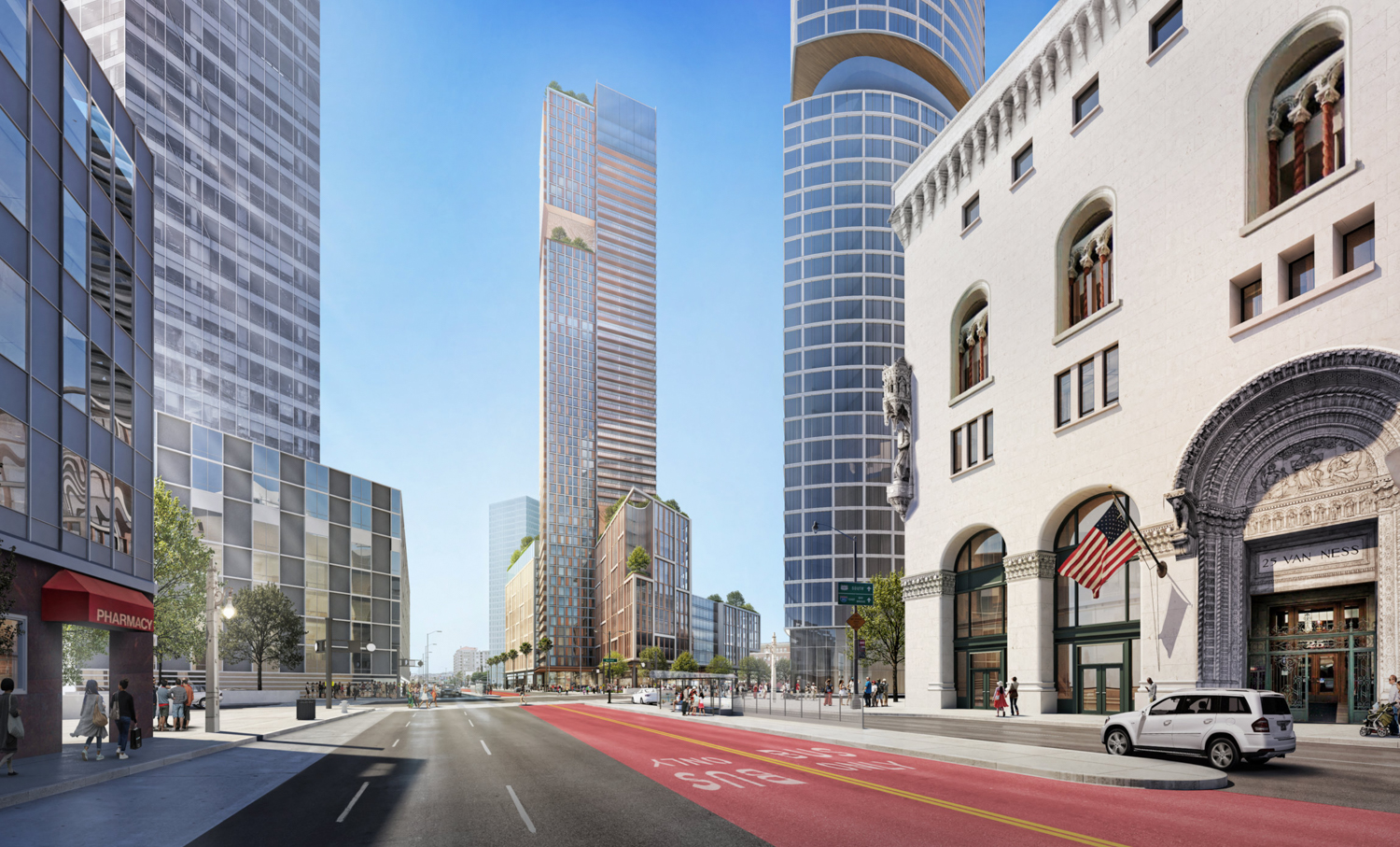
10 South Van Ness Avenue view from Van Ness Bus Rapid Transit line, image via Crescent Heights
The plans have indeed increased in residential capacity from 966 to 1,012 apartments. In addition, the retail capacity has been reduced from 29,440 to 18,950 square feet. The floor area required for parking has also been reduced by a quarter, though overall capacity will remain similar with the use of stackers. Residential open space has also increased from 42,540 to 49,830 square feet, and the POPOS area has reduced nominally from 4,560 to 4,230 square feet.
The 590-foot tall structure will yield around 1.08 million square feet now, with 933,210 square feet for housing, 18,950 square feet for retail and restaurant space, 74,640 square feet for the 259-car garage, and 49,830 square feet for private open space. Unit sizes will vary with 374 studios, 501 one-bedrooms, and 137 two-bedrooms. Additional parking will be included for 421 bicycles.
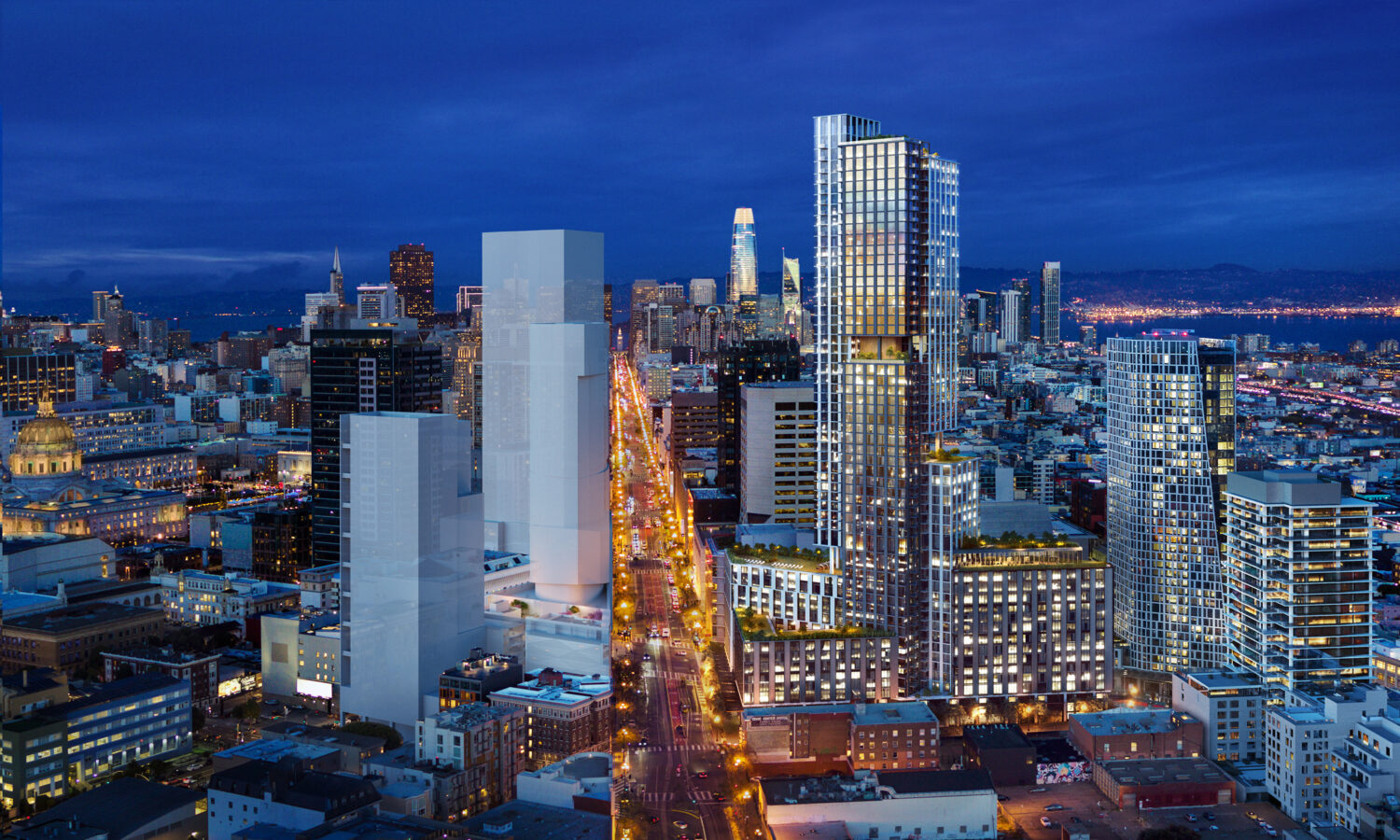
10 South Van Ness evening view, via Crescent Heights
Kohn Pedersen Fox is the project’s design architect, working alongside the project’s executive architect, IBI Group. Exterior articulation will divide the massing across the 1.2-acre property, with mid-height setbacks of various heights radiating from the central tower. The tower portion is visually separated with setbacks and material types into three blocky masses leaning against each other.
Magnusson Klemencic Associates is consulting on structural engineering. PAE will be responsible for MEP engineering. The general contractor for the proposal has yet to be revealed.
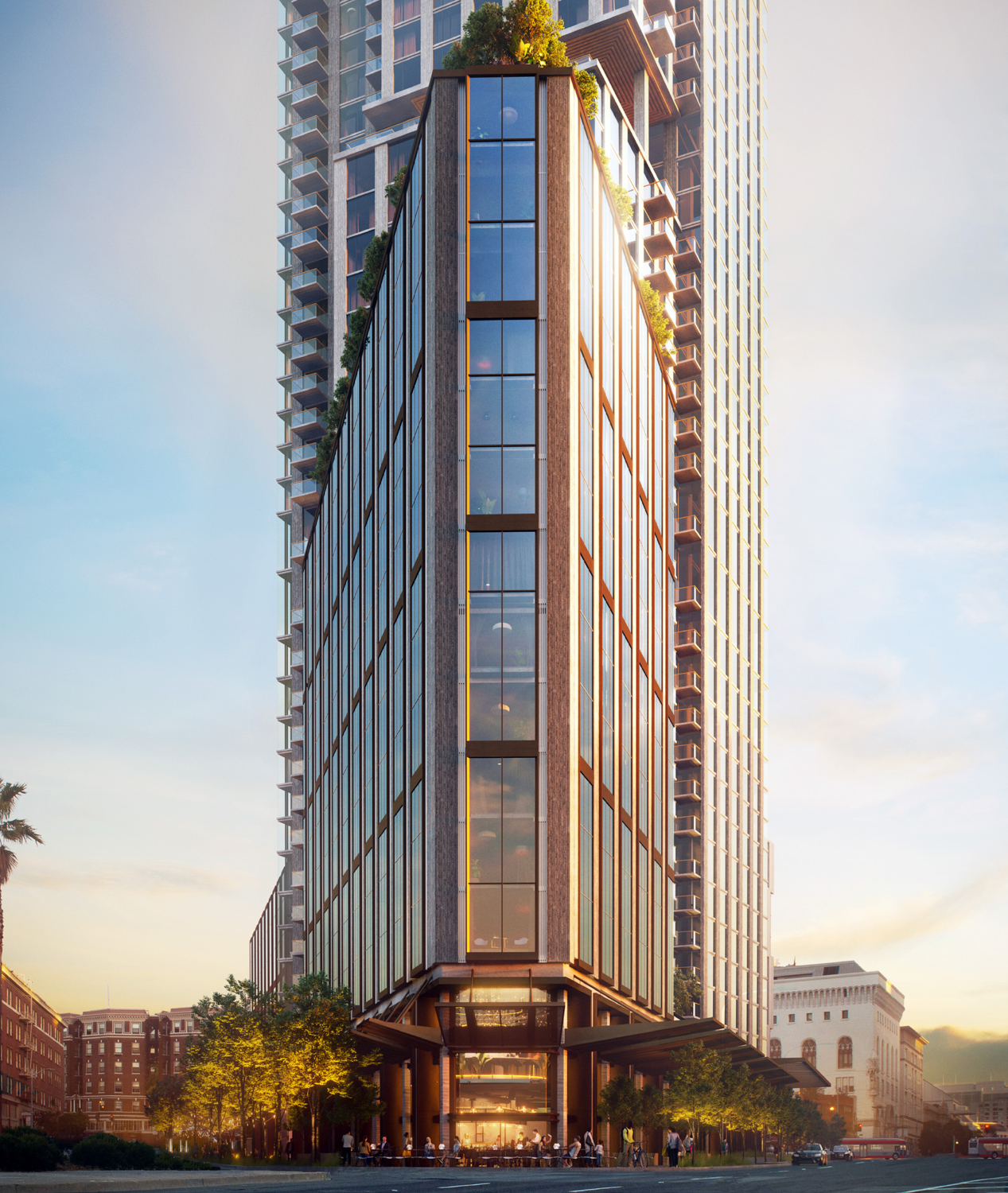
10 South Van Ness flatiron podium elevation, design by Kohn Pedersen Fox
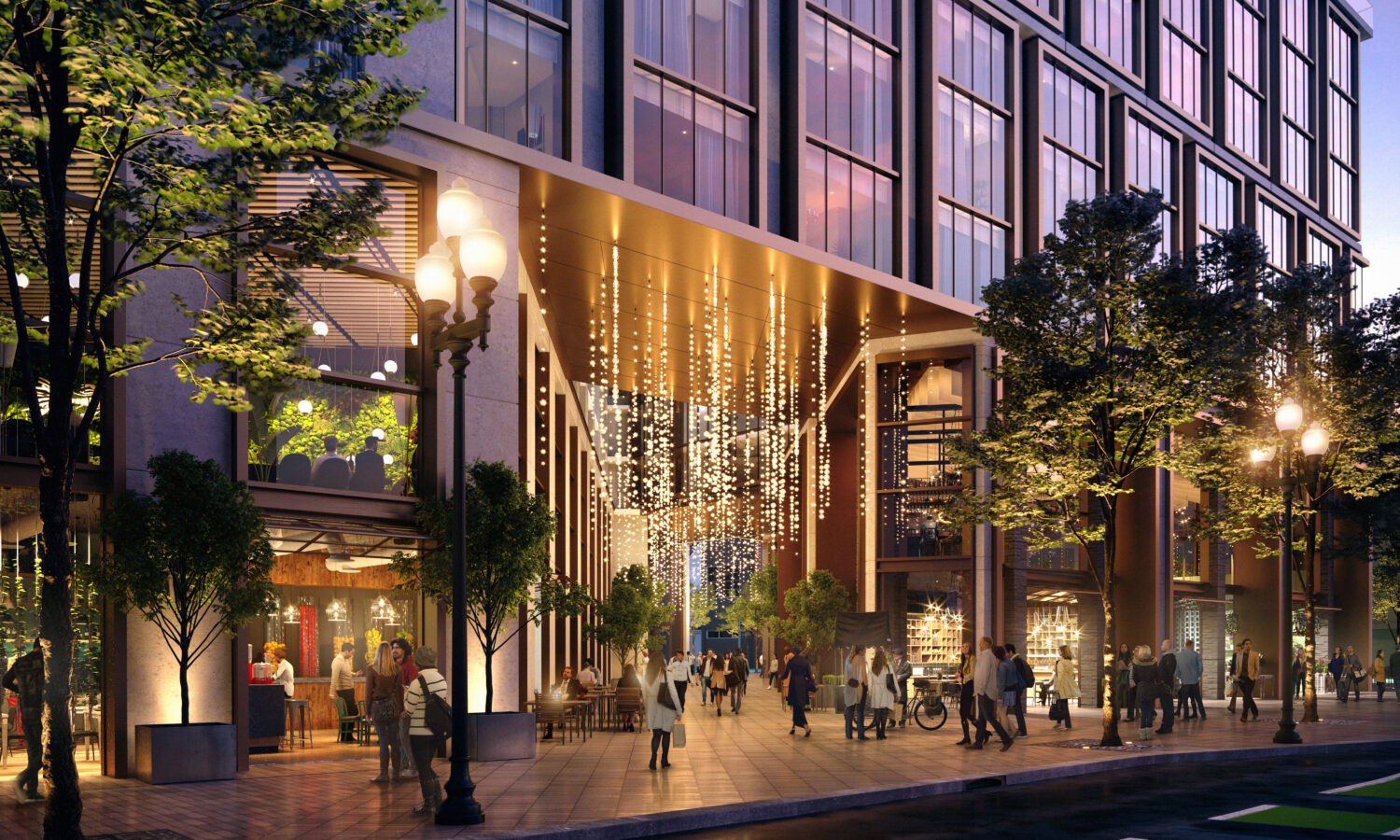
10 South Van Ness pedestrian corridor, via Crescent Heights
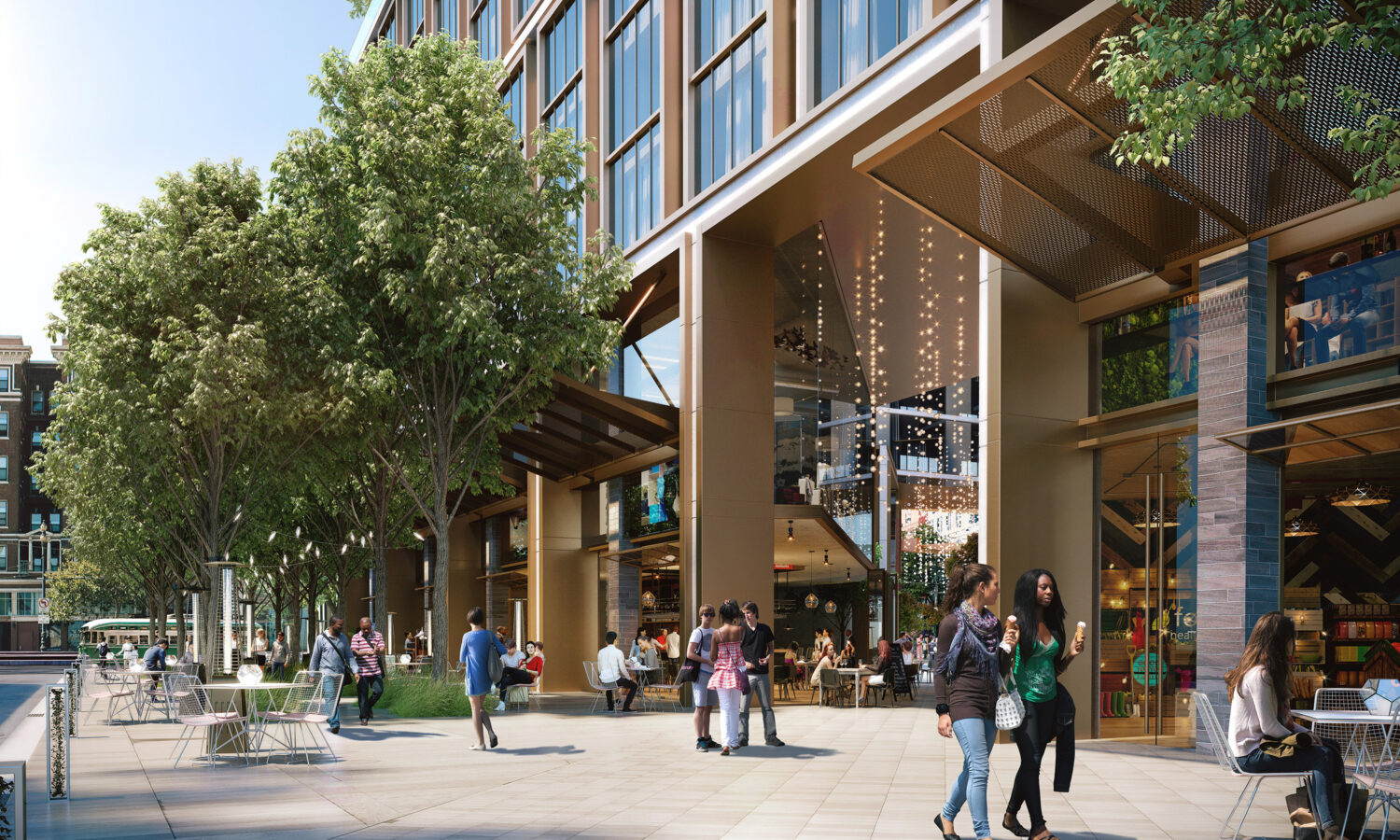
10 South Van Ness retail store fronts, via Crescent Heights
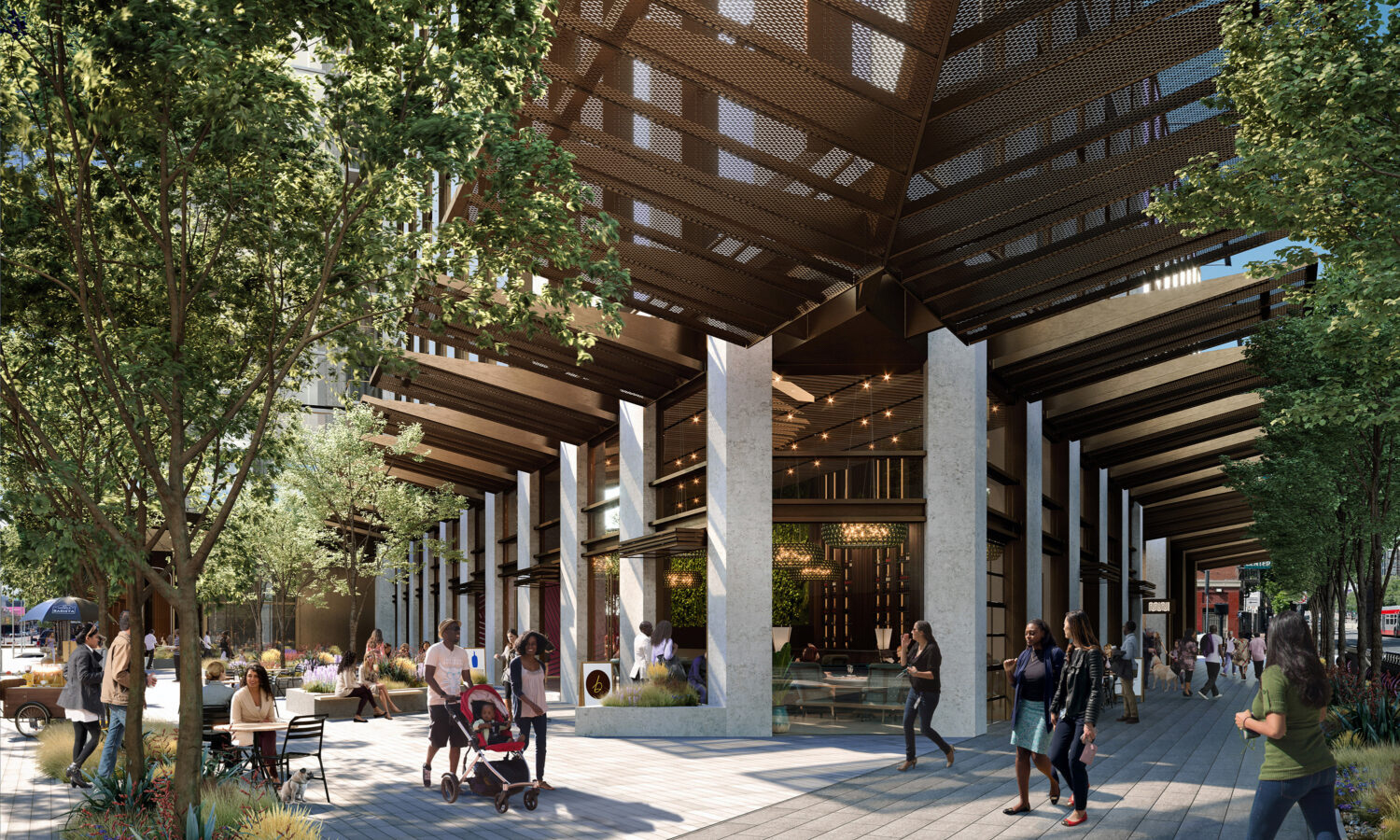
10 South Van Ness street front, via Crescent Heights
The plans for a 590-foot tall tower make 10 South Van Ness currently the sixth-tallest project in San Francisco’s pipeline, including the stalled 910-foot plans for the Oceanwide Center tower. The tallest project in the pipeline is 50 Main Street, the 992-foot redwood-inspired apartment tower designed by Foster + Partners for Hines. Third in line is Parcel F, an 806-foot tower that was supposed to have started construction two years ago. Fourth tallest in the pipeline is The Cube at 620 Folsom Street, and fifth tallest is 53 3rd Street.
The seventh tallest project in the San Francisco pipeline and a close neighbor to 10SVN is 30 Van Ness Avenue, a 540-foot tall tower designed by Solomon Cordwell Buenz for Lendlease. The project is the only active skyscraper under construction in San Francisco right now.
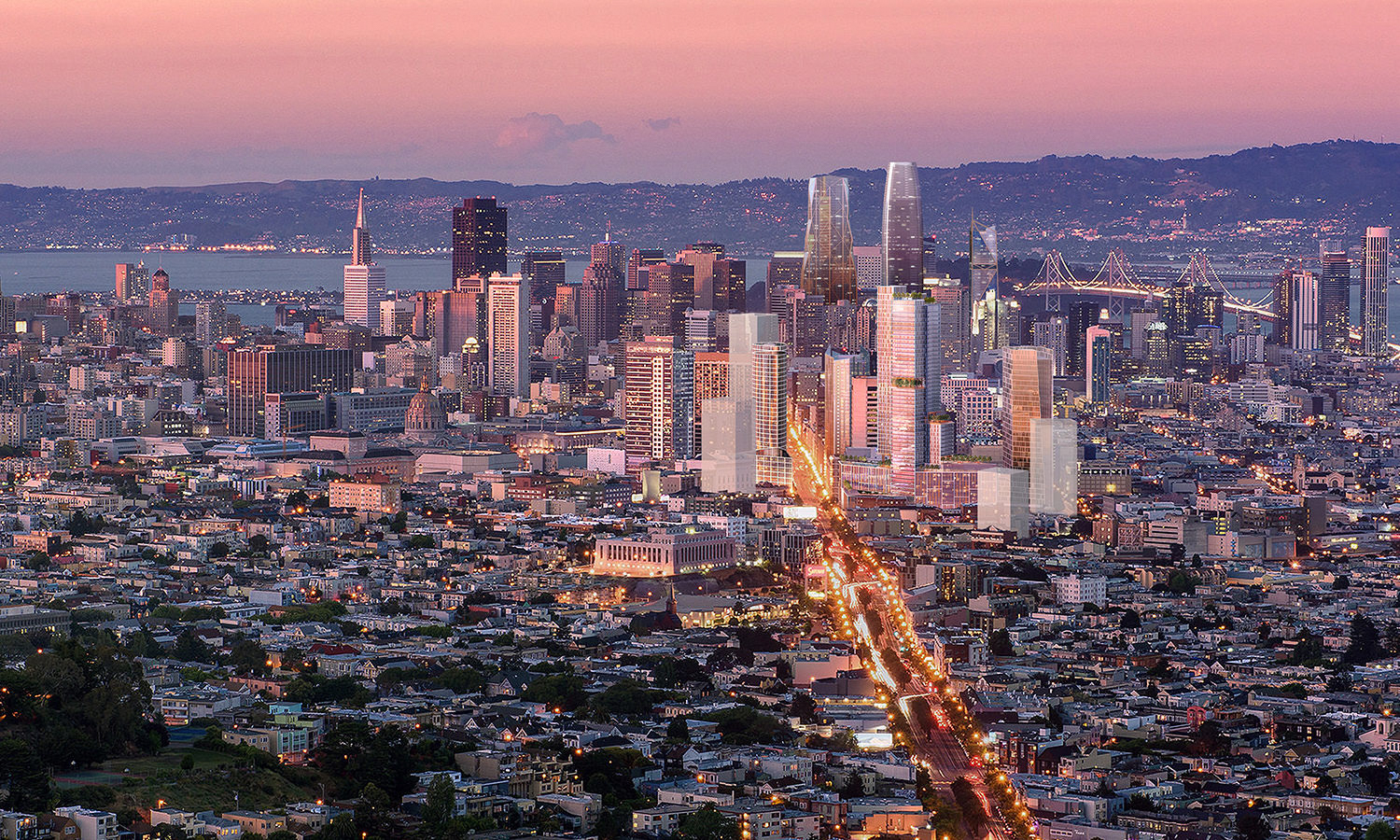
10 South Van Ness Avenue skyline view, image via Crescent Heights
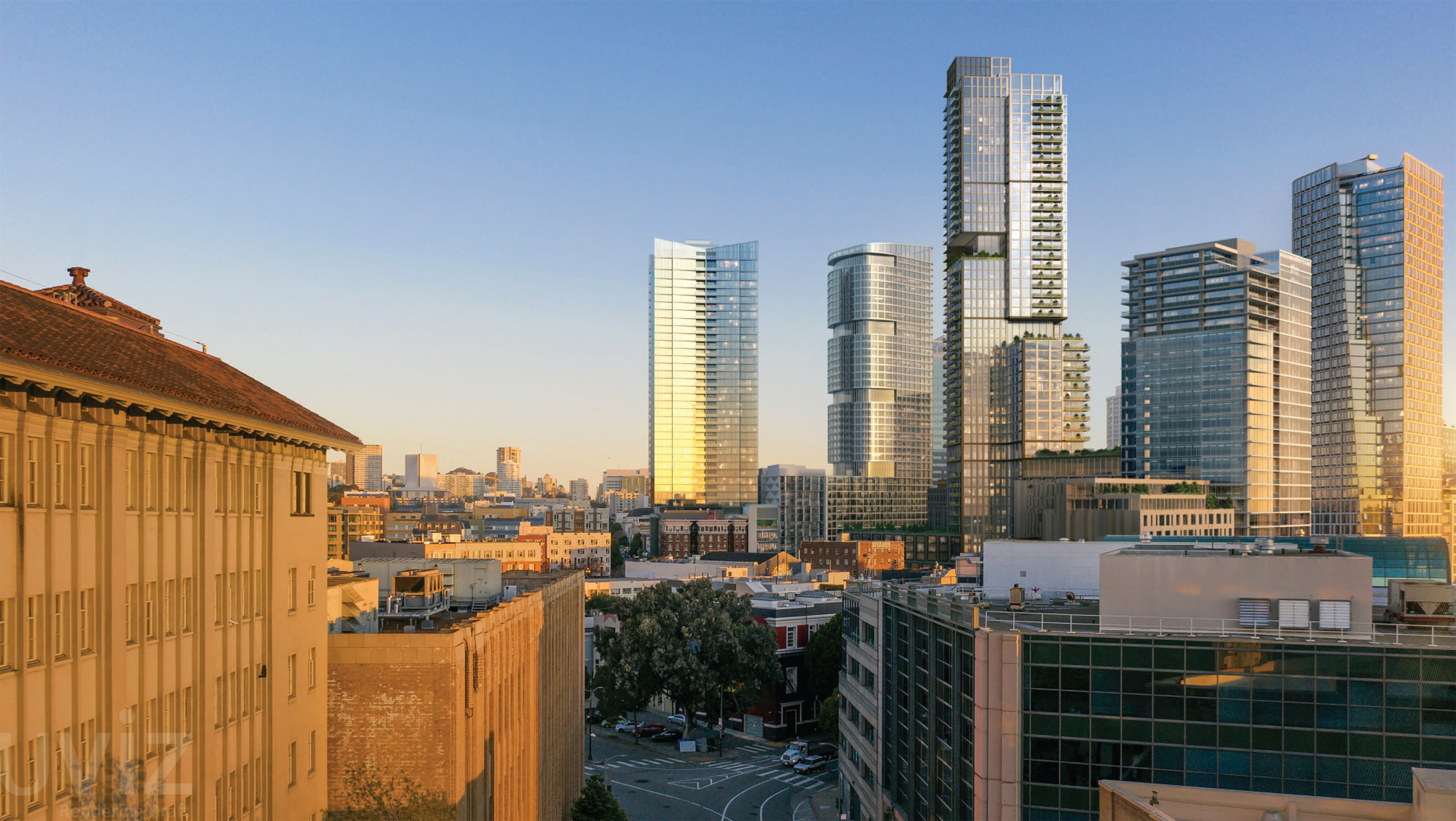
98 Franklin Street view from the south with One Oak and 10 South Van ness visible to the right, rendering by Skidmore Owings & Merrill
City records show that the property was sold in August 2014 for $58.25 million. Crescent Heights filed new building permits in June of last year, estimating that construction will cost around $430 million. The construction cost estimate is only inclusive of some development costs, and the overall price tag is certain to exceed the estimated construction cost. The estimated construction timeline and a groundbreaking date have yet to be established.
The Planning Commission meeting is scheduled to start tomorrow, January 19th, at 1 PM. City staff is recommending the commission approve the request with conditions. The meeting can be accessed online. For more information about how to attend and participate, see the meeting agenda on the city website here.
Subscribe to YIMBY’s daily e-mail
Follow YIMBYgram for real-time photo updates
Like YIMBY on Facebook
Follow YIMBY’s Twitter for the latest in YIMBYnews

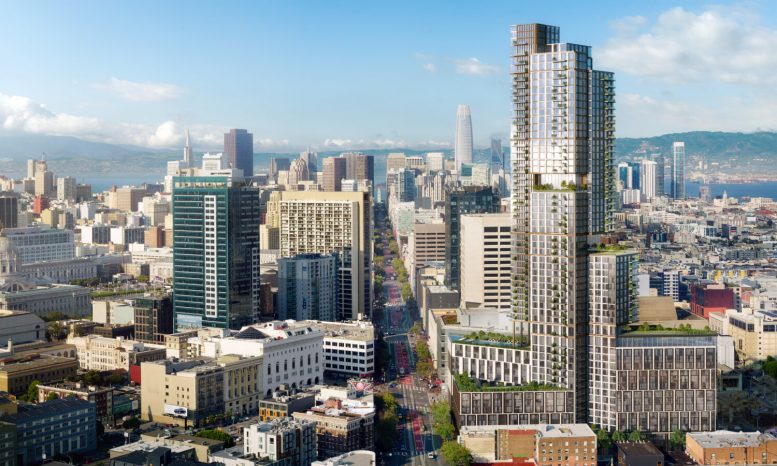




I love all these plans for those gorgeous buildings at the Hub, but I’d like to know who’s going to be renting all those apartments? I saw something in yesterday’s Chron about a 35% vacancy rate in SF apartments.
There’s also an article saying that LinkedIn is showing a 89 per 10,000 moves towards SF. Not sure what that means without context. I know people that moved from outer parts of SF to high rises recently.
I think we are facing a crash that will make 2008 look minimal. Who can afford all these expensive units? Especially now that the silly industry which is so much of tech is crashing. I mean, what did all those people at Twitter actually DO?
There are plenty of 25-35yo office workers totally capable of affording million-dollar condos. And, without a doubt, San Francisco is still a far more interesting/exciting place to live than anywhere else on the peninsula and East Bay. I think the people that are leaving or unable to make the center of the city work are people starting families or have been considering a move to somewhere quieter for a while now (but also those that haven’t been able to find economically competitive employment and other populations that have never been able to chew on a hefty mortage).
CA, and the Bay Area in particular, continue their war on cars. Only 259 car spots in the garage for 1,012 apartments. And 421 bike spots. Hilly SF demands more than a casual bike rider. Going up the Hayes Street hill to get to GG Park is not for the average casual bike rider. Going through the Fillmore at a slow speed is inadvisable. The streets of SF from Castro to the Ferry Building are not bike friendly. To get anywhere else on a bike requires a granny gear and strong legs and lungs.
You’re right. Gotta stay in the big metal box or someone might get you!
Yea bikes can be tough on the hills… but there’s transit all over the place. You have the Van Ness BRT line that just opened. Market St Subway, with connections to the new Central Subway. BART to all over the bay area. Caltrain not too far away. Can’t take a bike? Take a train/bus!
As a person who hasn’t owned a car (by choice) for nearly two decades in this city as well as some time in Denver, I can tell you that is not, in any great stretch, challenging to get around without one, let alone by bike (or bus, train, taxi, uber, on foot, zip car, etc). That said, I think it’s completely asinine to go out of your way to defend to-be homeowners from development that opts out of providing on-site parking. It clearly works without for a pretty sizable number of people in this city.
Looks great
What was the outcome of the meeting? Any estimate on when building will start?
SF Chronicle reports that it was approved, with an estimate of starting construction as late as 2027.