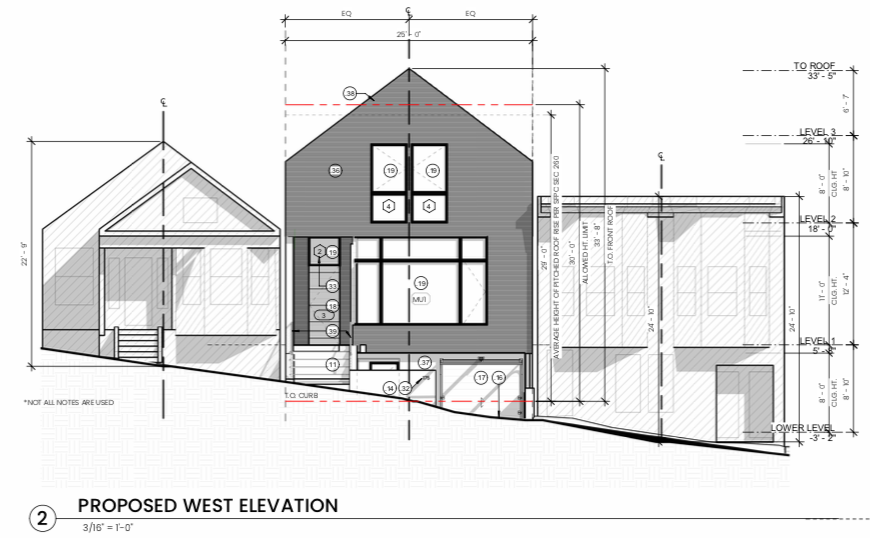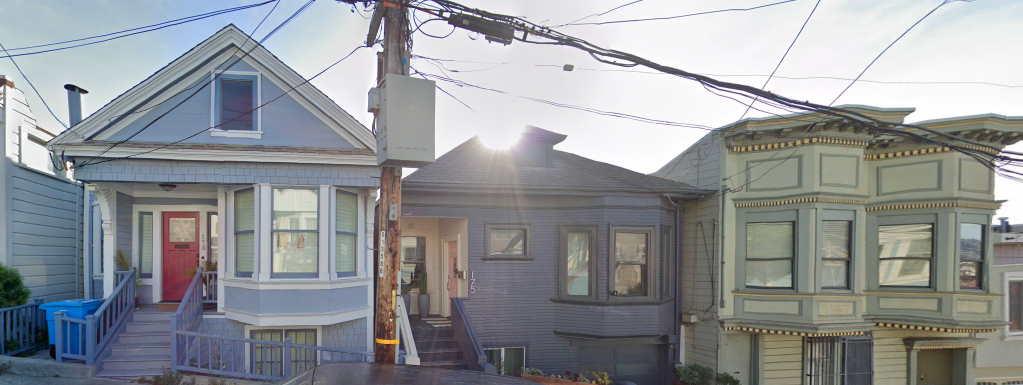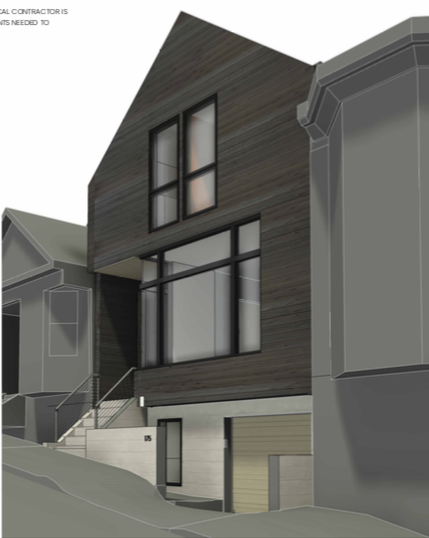A new single-family residence has been proposed for construction at 175 Anderson Street in Bernal Heights, San Francisco. The project proposal includes the construction of a new two-story residence. The project calls for the demolition of the existing singles-story single-family home on the site.
444 Architects is responsible for the designs.

175 Anderson Street West Elevation via 444 Architects
The project site is a parcel spanning an area of 1,750 square feet. The project will bring a two-story single-family residences featuring a roof deck. The existing ground floor of the single-family home will be remodeled. A third floor, a small roof deck and a room will also be added to the house.

175 Anderson Street View via Google Maps
The house will rise to a height of 29 feet. The new house will yield a total built-up area of 3,378 square feet.
(Edit): The remodeling cost is estimated at $100,000.
Subscribe to YIMBY’s daily e-mail
Follow YIMBYgram for real-time photo updates
Like YIMBY on Facebook
Follow YIMBY’s Twitter for the latest in YIMBYnews






“The construction cost is estimated at $100,000.” This must be a typo?
I wish it only cost $100K to build something like this. Sounds more like the price of a kitchen and bathroom remodel than it does a full demo/taking it down to the studs and adding a floor.
Agreed, $100,000 is dreaming.
Why are we covering single-family home construction here at all?
That budget has got to be $1,000,000 to create 3378 sqft of mostly new space. Take out baths, garage, storage/mechanical space and you’ve got maybe 2500 sqft. A decent 5″ or 7″ oak floor, prefinished or finished on site, would be $40k minimum in labor/materials. Matching treads/risers would be another $12k, assuming the design is basic. If the stairs have floating block treads, curved elements, etc. then the price can get crazy.
I guess my comment wasn’t worthy of approval. What do I know? I’ve only worked for a contractor for thirteen years.
Dave’s comment is right on. Having said that, I’m glad to see this project reflects the design esthetic of the neighbourhood as opposed to something that looks like it came from another planet.