New plans have been revealed for a five-story residential infill at 3265 El Camino Real in Palo Alto, Santa Clara County. The proposal will build on a vacant parcel of land between an existing restaurant and a hotel. The local Half Dome Capital real estate investment firm is responsible for the development.
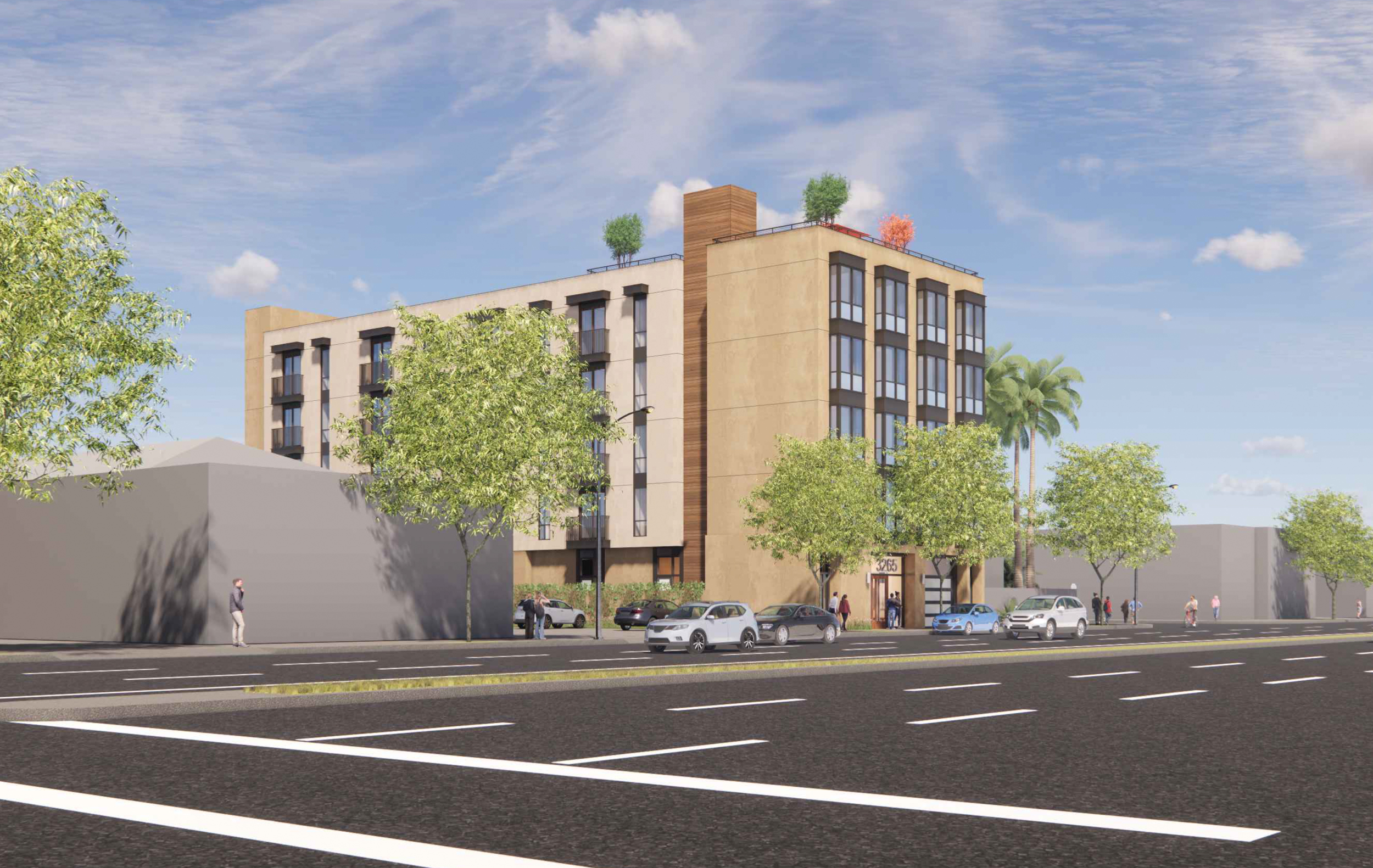
3265 El Camino Real view from the southwest, rendering by Trachtenberg Architects
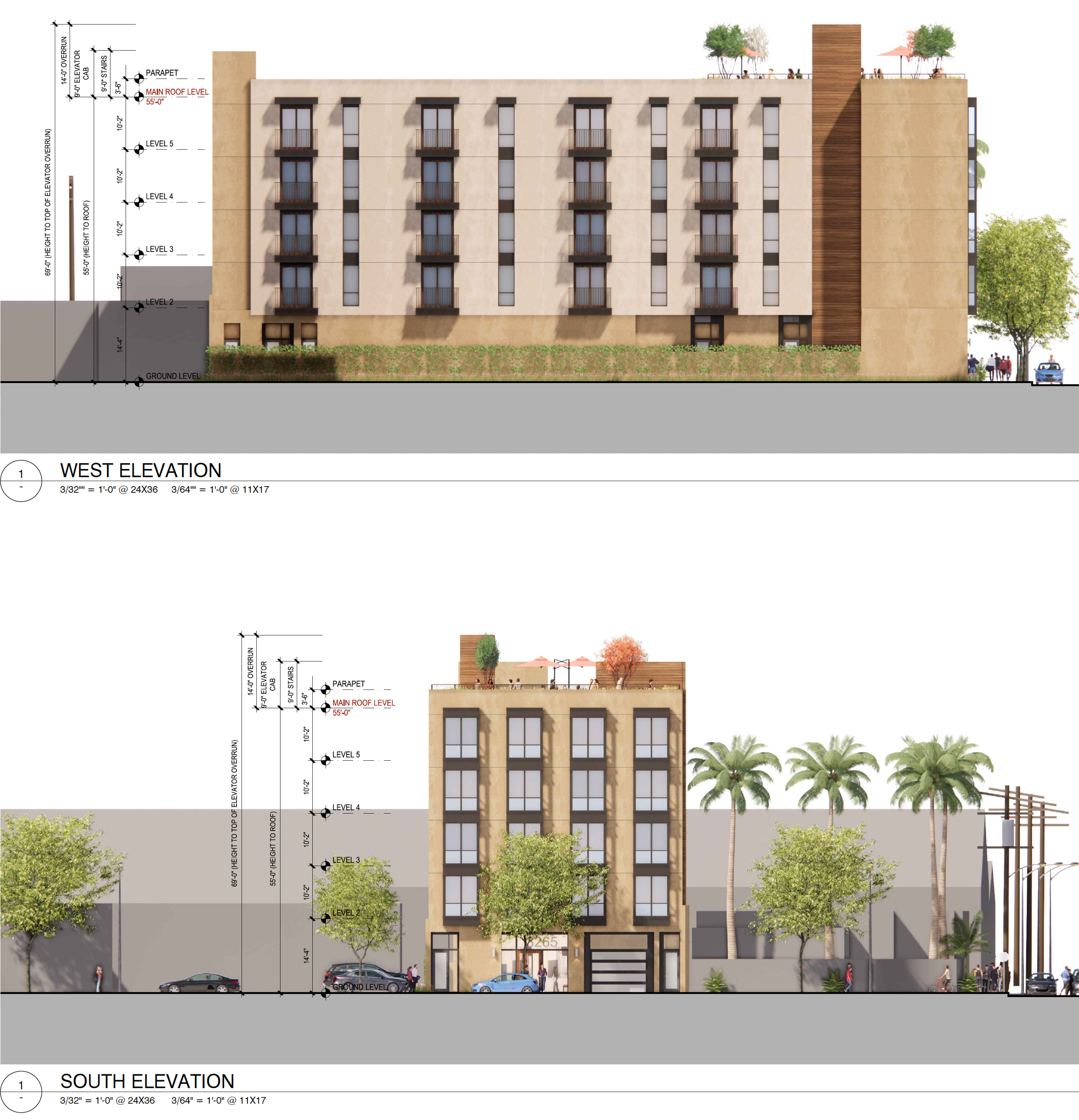
3265 El Camino Real facade elevation, illustration by Trachtenberg Architects
The 55-foot tall structure will yield around 26,370 square feet, with 4,700 square feet for the 22-car garage utilizing three-car stackers. Additional parking will be included for 24 bicycles. Unit sizes will include 24 studios and 20 one-bedrooms divided evenly on each floor. Some residents on the second floor will have private open-air patios, while other units have Juliet balconies. All residents will have access to a rooftop deck.
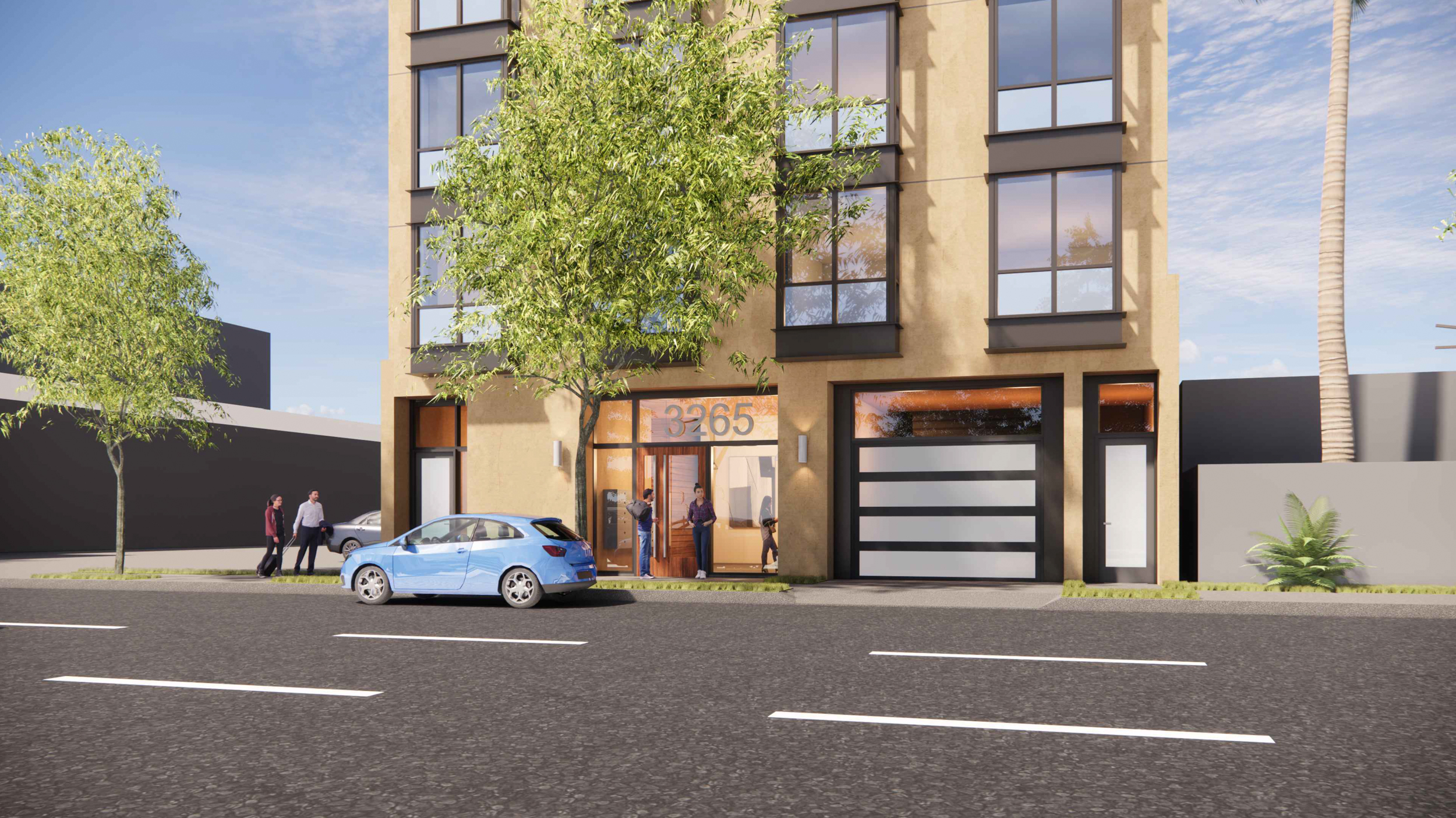
3265 El Camino Real street view, rendering by Trachtenberg Architects
Trachtenberg Architects is responsible for the design. The residential infill is only the second project YIMBY has covered from the Berkeley-based studio that isn’t in Alameda County. That said, the firm has designed projects across the State, including in San Francisco, Southern California, and others. As is familiar from the firm, the project has an earthen-toned exterior with bay windows facing the sidewalk.
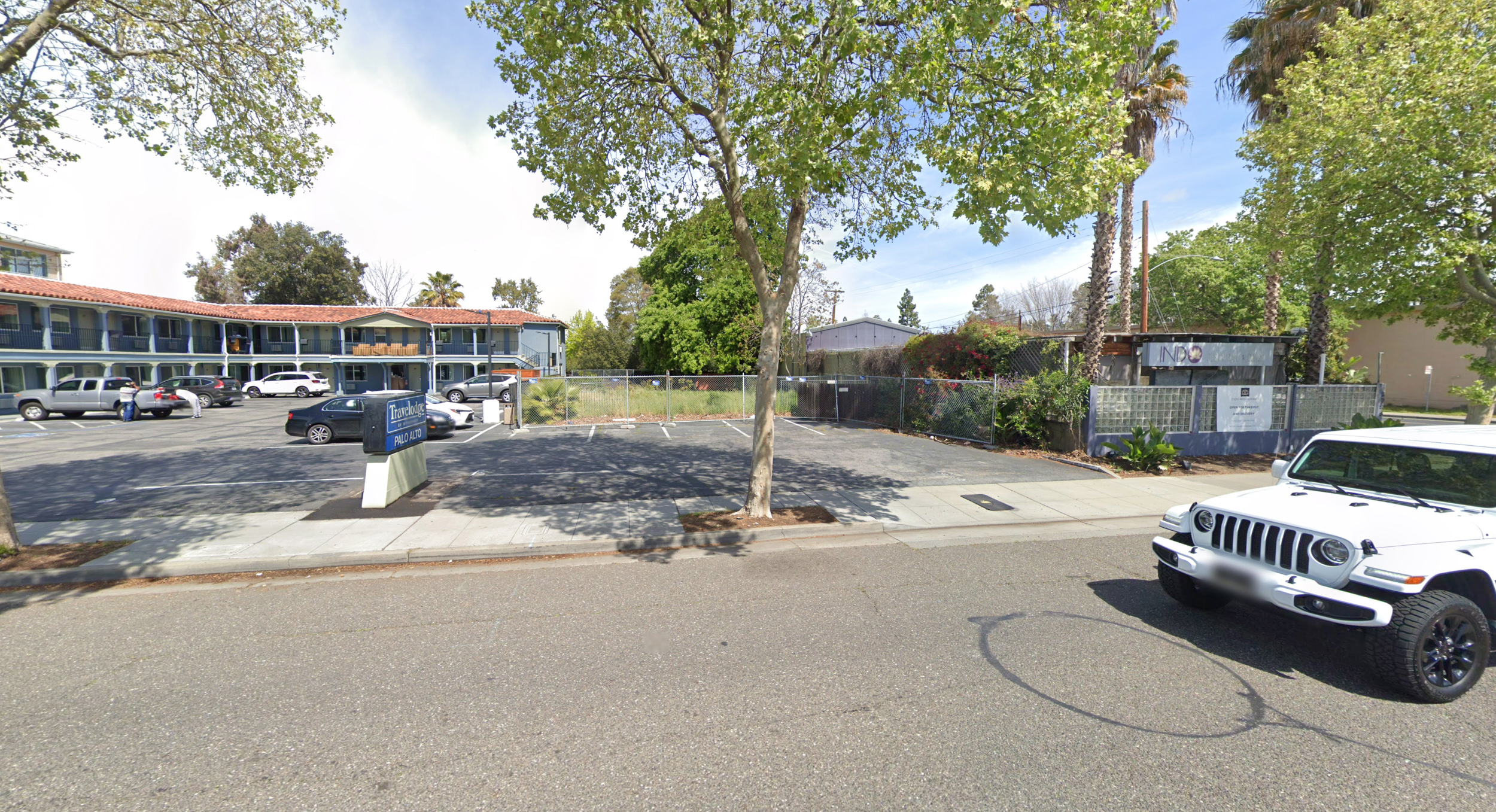
3265 El Camino Real, image via Google Street View
The 0.17-acre property is located on a block bound by Portage Avenue and Lambert Avenue. Future residents will be across from the proposed office redevelopment at 3300 El Camino Real by Form4 Architecture for San Hill Property Company.
Subscribe to YIMBY’s daily e-mail
Follow YIMBYgram for real-time photo updates
Like YIMBY on Facebook
Follow YIMBY’s Twitter for the latest in YIMBYnews

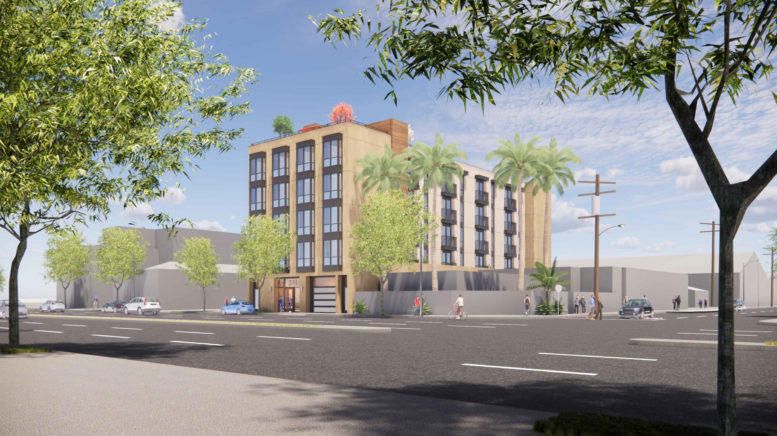




Shame this isn’t mixed use. So many buildings popping up on El Camino adding residential units above what would have been a boring strip mall and parking lot. This is better than nothing though! Although there should be better transit up and down el camino. Clearly that empty VTA bus is not tempting residents.
Looks like a middle market 1975 Holiday Inn. Not one to usually comment on architecture but…ugh
Where does this stand in the approval process?