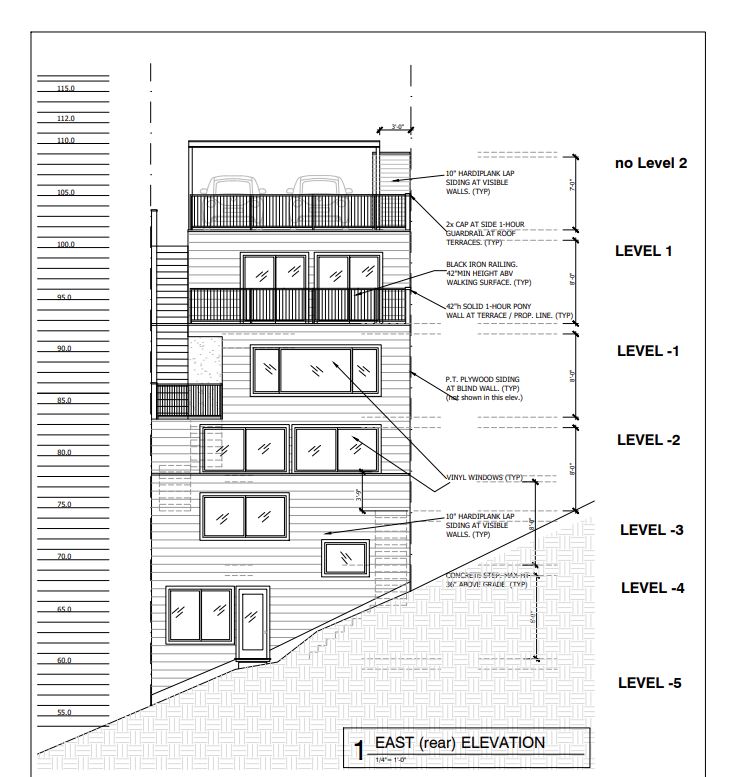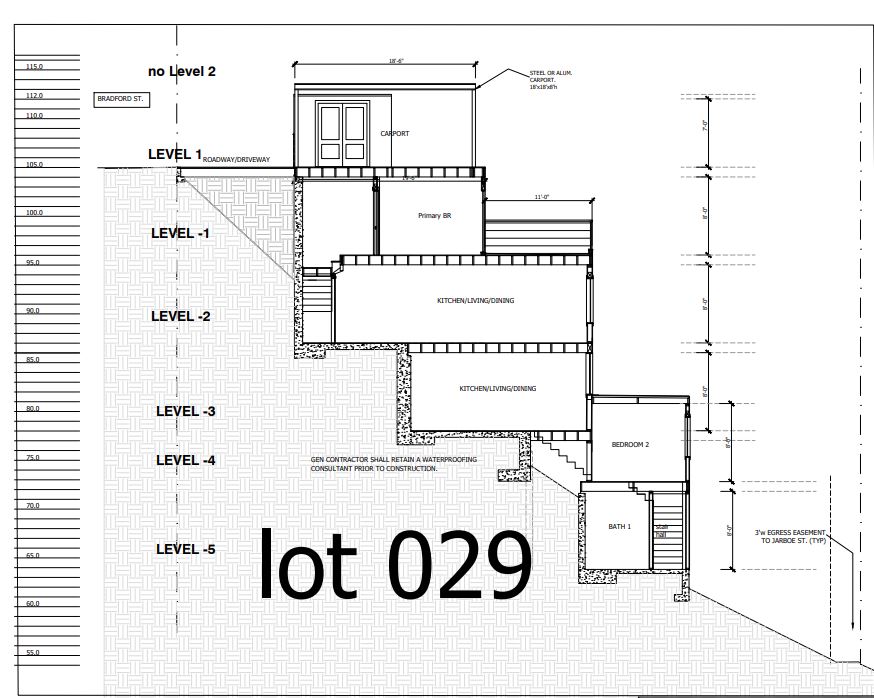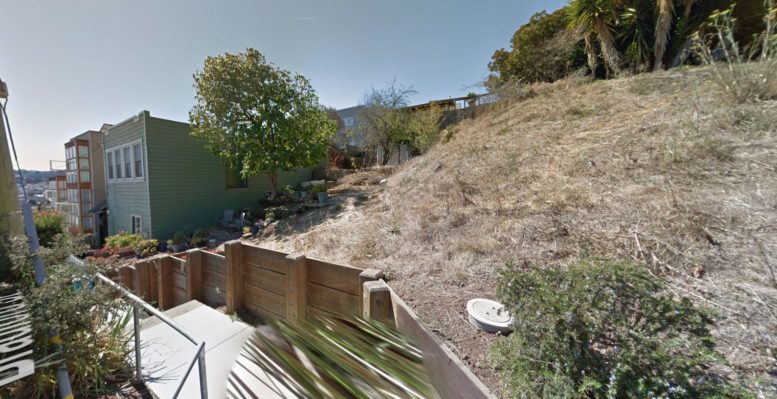Development permits have been filed seeking the approval of a residential project at 317 Bradford Street in Bernal Heights, San Francisco. The project proposal includes the construction of a four-story residential building.
McMahon Architects + Studio is responsible for the designs.

317 Bradford Street East Elevation via McMahon Architects
New construction in wood frame is proposed to take shape and form of a four-story residential building offering two residential units. The residential building will be a type v-b construction without a basement and measure a built-up area of 1,684 square feet. The new construction will create two new kitchens, four new bathrooms, and a new driveway access. Both upper and lower units will have two bedrooms each. Usable open space spanning an area of 634 square feet will be developed on the site.

317 Bradford Street Section via McMahon Architects
Permits have been filed and are pending review. The project utilizes SB 9 and SB 330. The estimated construction timeline has not been announced yet. The cost of construction is estimated to be $500,000.
Subscribe to YIMBY’s daily e-mail
Follow YIMBYgram for real-time photo updates
Like YIMBY on Facebook
Follow YIMBY’s Twitter for the latest in YIMBYnews






$500,000 JUST for the retaining walls, waterproofing and drainage. Add another $1M for the actual build out.
The existing structure has already been demolished, per Google Maps.