The Planning Commission meeting is scheduled for tonight to review plans for the townhome infill at 1133-1169 Magnolia Avenue in Larkspur, Marin County. Magnolia Village will create twenty new homes, including some affordable housing, and a new home for Rustic Bakery. Edge Development Group is the project developer.
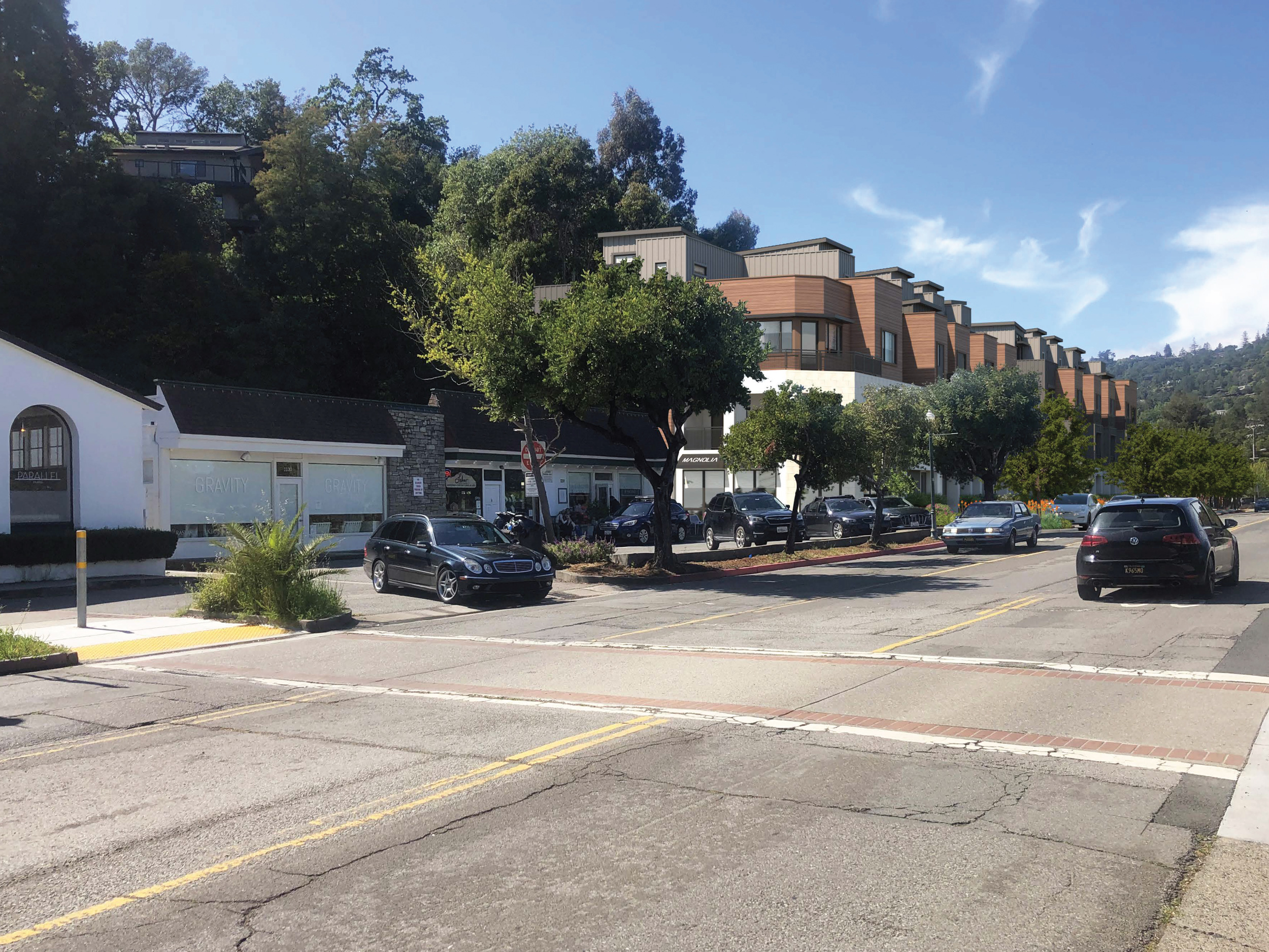
Magnolia Village pedestrian view, rendering by WHA
WHA is the project architect, working in collaboration with the architect of record Field Paoli Architects. The five townhome buildings will be articulated to express their unit capacity, with Bay Window features evoking the region’s architectural vernacular. Facade materials will include stucco, lap siding, and fiber cement panels.
The five structures in Magnolia Village will yield around 58,240 square feet, with 36,810 square feet for housing and 6,960 square feet for retail. The site will feature 5,020 square feet of private open space and parking for 36 cars. Additional parking will be included with 21 surface spaces. Retail will open up in the existing single-story commercial building on the east end of the building.
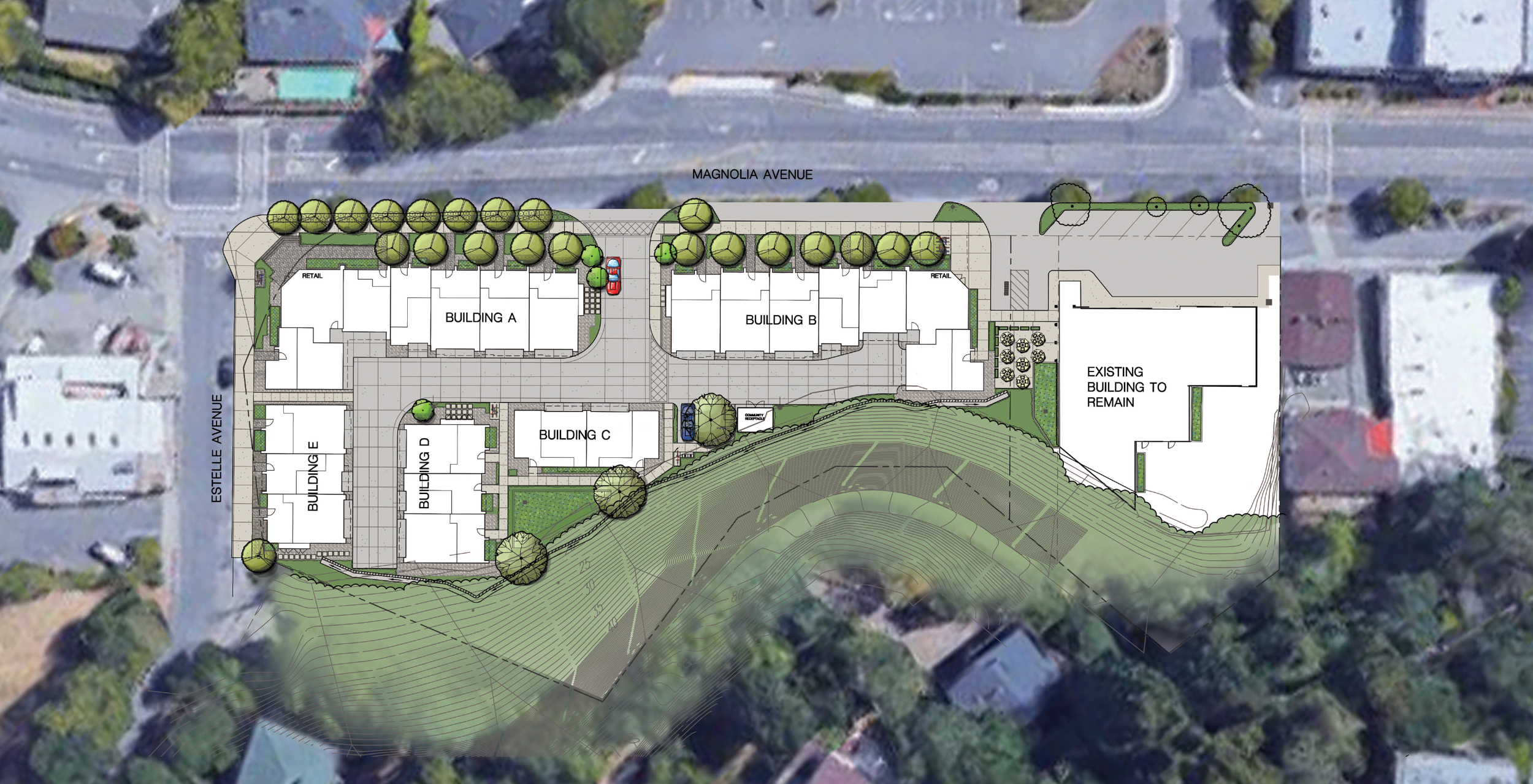
Magnolia Village site map, illustration by WHA
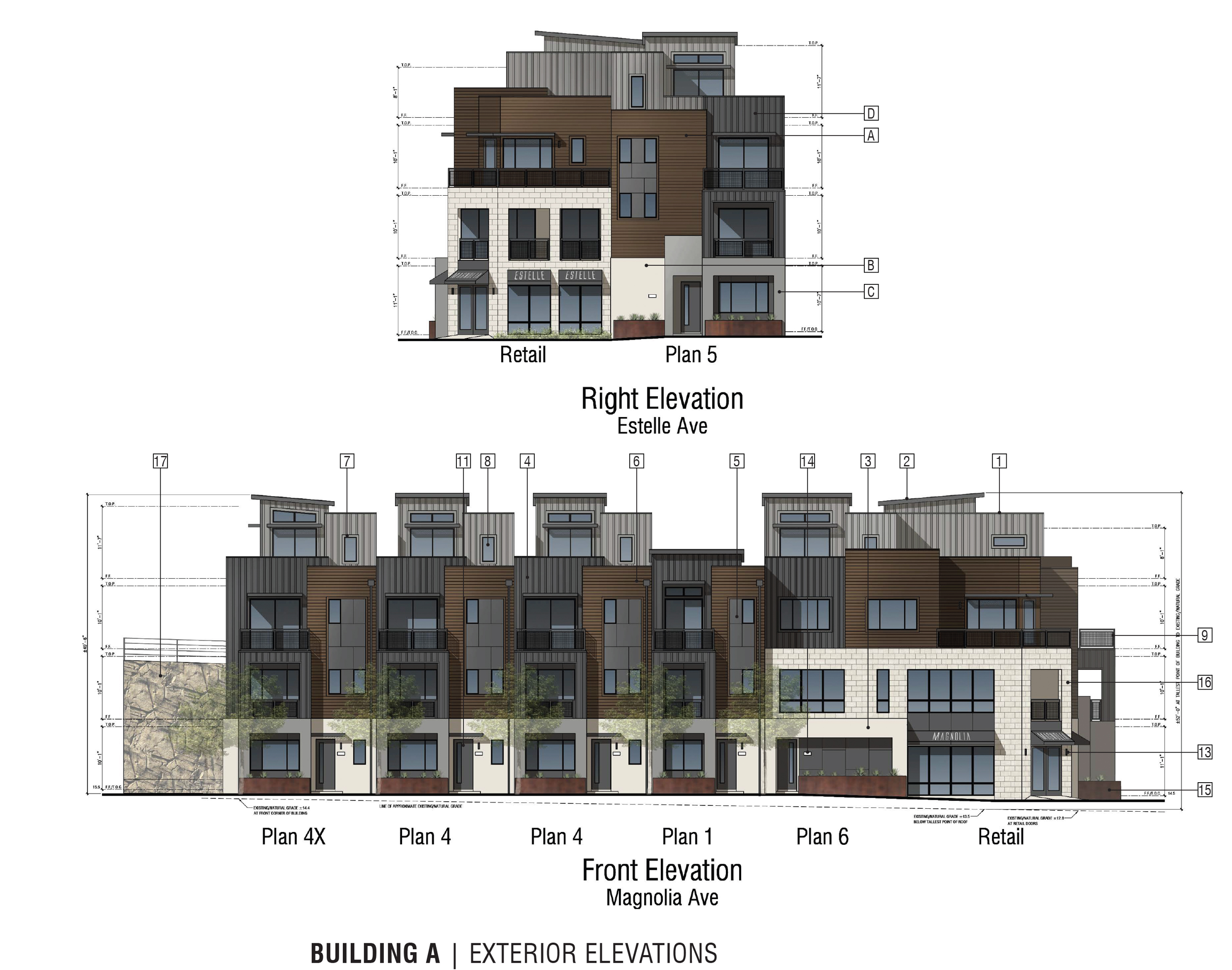
Magnolia Village facade elevations of Building A, rendering by WHA
The proposal uses the State Density Bonus Program to increase residential capacity by up to 50% while exceeding base zoning laws. The plans include waivers to exceed zoning for height, area density, and parking.
The building is located by the northern border of Larkspur and Kentfield. The College of Marin is ten minutes away on foot. The Larkspur retail center is a direct walk along Magnolia Avenue, around twenty minutes walk or a seven-minute bike ride. San Rafael is about twenty minutes away by bicycle.
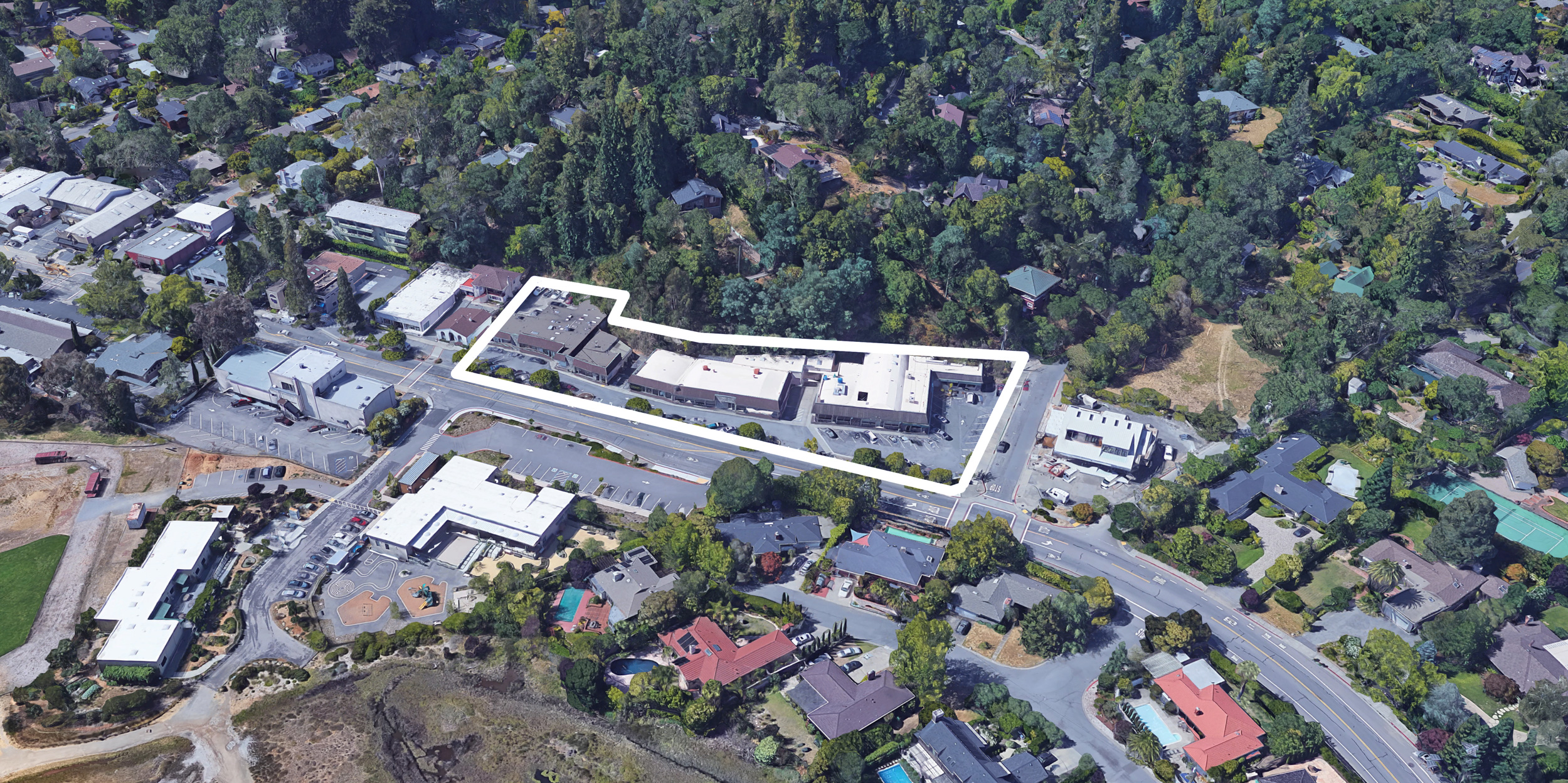
Magnolia Village existing condition outlined approximately, image via Google Satellite
The project team includes CBG, Ripley Design Group, and Giacalone Design Services. The meeting is scheduled to start tonight, February 28th, at 7 PM. For more information about how to attend and participate, see the meeting agenda here and the project plans here.
Subscribe to YIMBY’s daily e-mail
Follow YIMBYgram for real-time photo updates
Like YIMBY on Facebook
Follow YIMBY’s Twitter for the latest in YIMBYnews

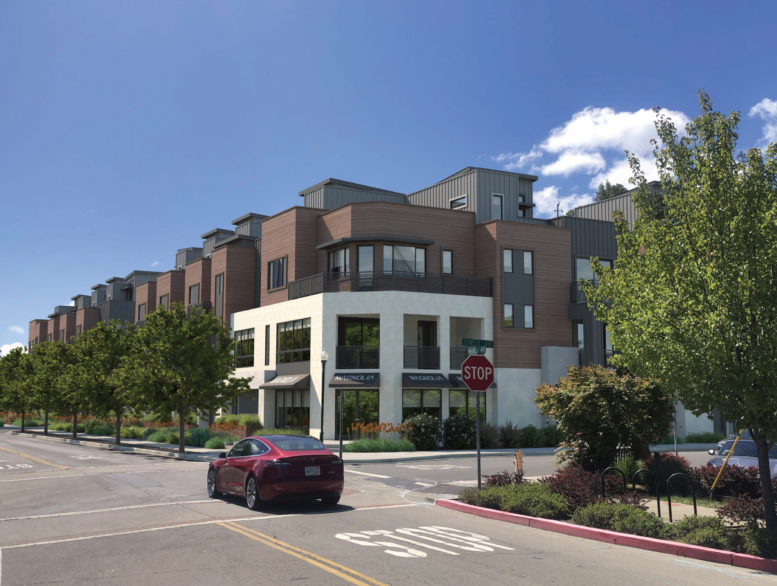
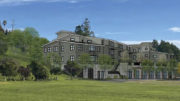
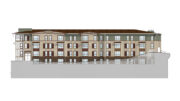
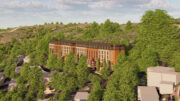

The City has imposed several conditions on this project that make it unworkable, including rejecting the requested height waiver and making the developer wait for the grading and demolition permit until building permit approval. Thus, the project needs your support. If you think this is a good project, please dial in to the hearing and explain why you support the project as designed.
Only 20 units? It’s a fairly large site, too bad not more housing, especially affordable…
This is not an “affordable” housing project! It includes a 5-bedroom unit, only 4 low income units, and very little parking for tenants and retail. No business would want to move in here because there is insufficient customer parking. The project is totally out of character for the area. This is nothing but a money grab by developers!
Please add my name to your affordable apartments interest list.
Thanks
To correct some information above, the zoning at this site allows 34 units of housing and the applicant applied to construct 20 units (including units to fulfill City inclusionary requirement for 2 low income and 2 moderate income units). No density bonus was requested for additional units. Density bonus waivers were requested for “amenities” including higher floor to ceiling heights, roof decks and 4th story mezzanine rooms. The applicant requested and the city granted the requested waivers to exceed the permitted floor area, exceed the height limit, exceed the number of stories, and to reduce parking and reduce setbacks.