Construction has passed the first floor of an eight-story apartment project at 988 Harrison Street in SoMa, San Francisco. Crews are working to build 90 new homes above ground-level retail on a 0.29-acre property once occupied by a gas station. J.S. Sullivan is the project developer.
The 85-foot tall structure will yield 91,500 square feet, with 82,700 square feet for housing, around 5,000 square feet for the 24-car garage, and 6,850 square feet for retail. A 690-square-foot basement room will offer storage for 90 bicycles.
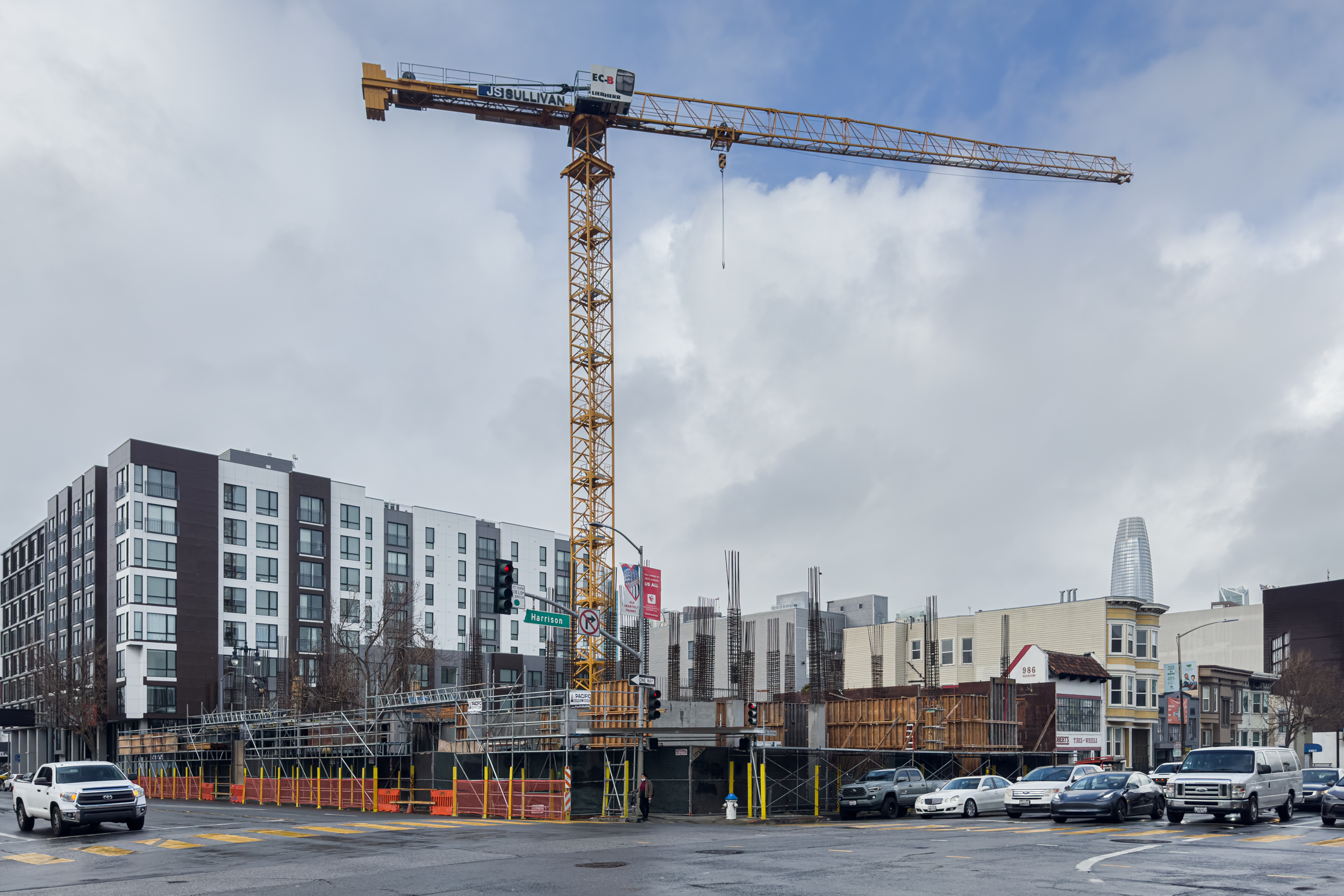
988 Harrison Street seen from across 6th and Harrison, image by author
Of the 90 units, 12 will be affordable. Unit sizes will vary with five studios, 49 one-bedrooms, 34 two-bedrooms, and two two-bedrooms. Parking will be included for 24 cars, with bicycle parking not specified. Residents will benefit from various open space amenities, including a podium-topping courtyard and a rooftop deck.
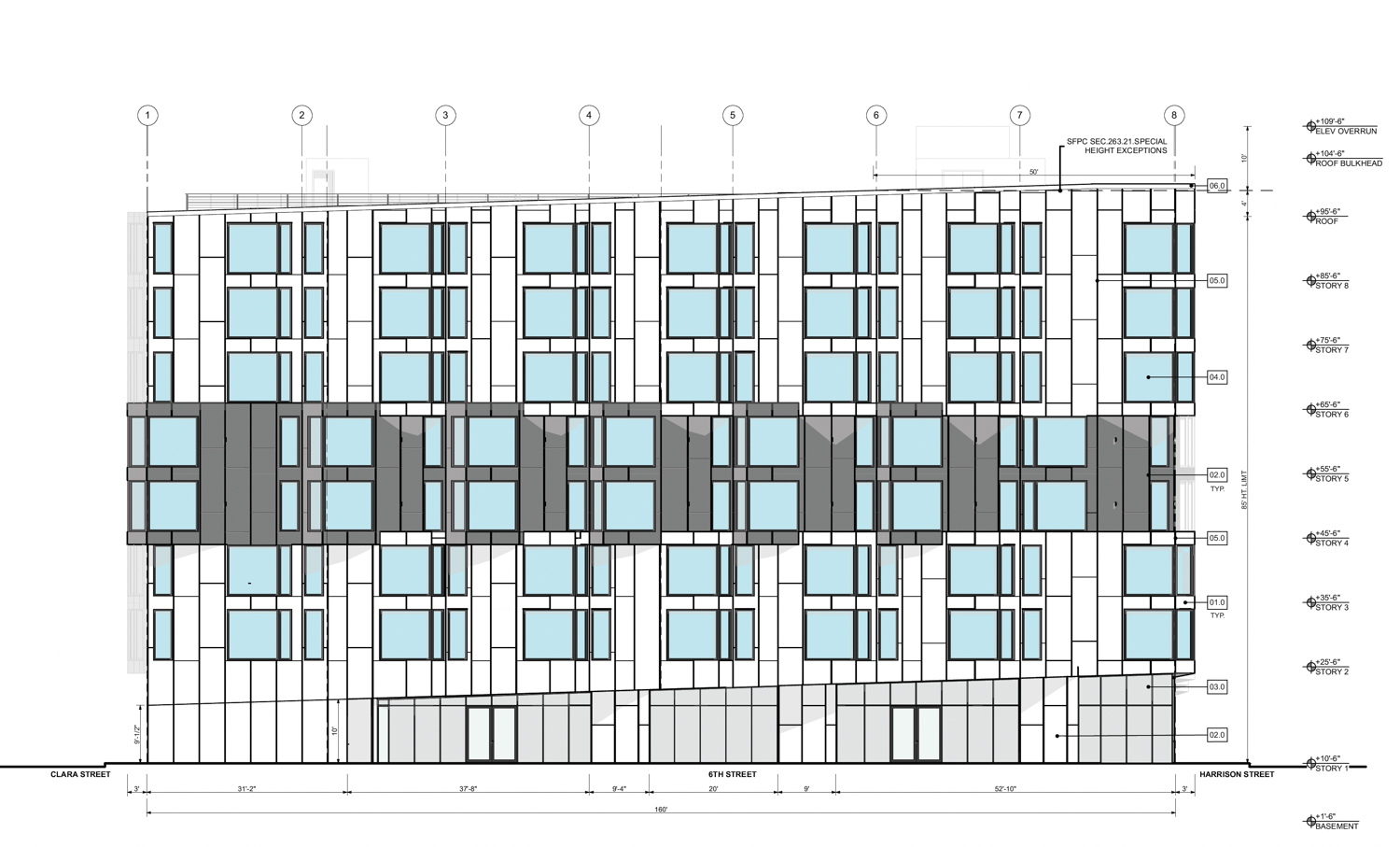
988 Harrison Street vertical elevation, design by RG Architecture
RG Architecture is responsible for the design. The architectural style is imbued with the local vernacular, with white-clad bay windows and an articulated exterior. Facade materials include fiber cement panels and exposed concrete.
The property is located at the corner of 6th Street and Harrison Street, across from a Chevron Gas Station and several apartments. The project is just over half a mile from the Powell Street BART Station and a 14-minute walk from the Yerba Buena Gardens.
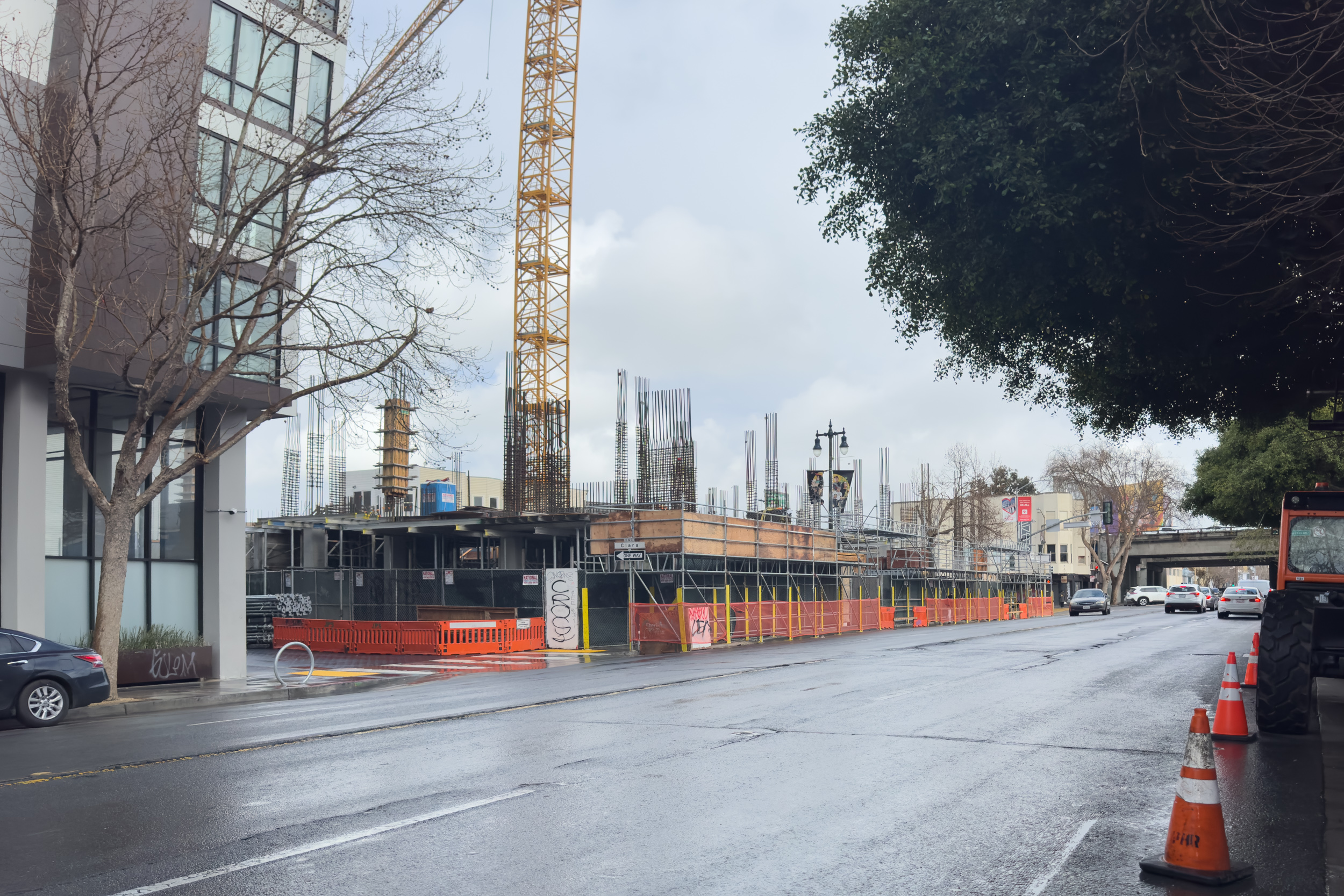
988 Harrison Street, image by author
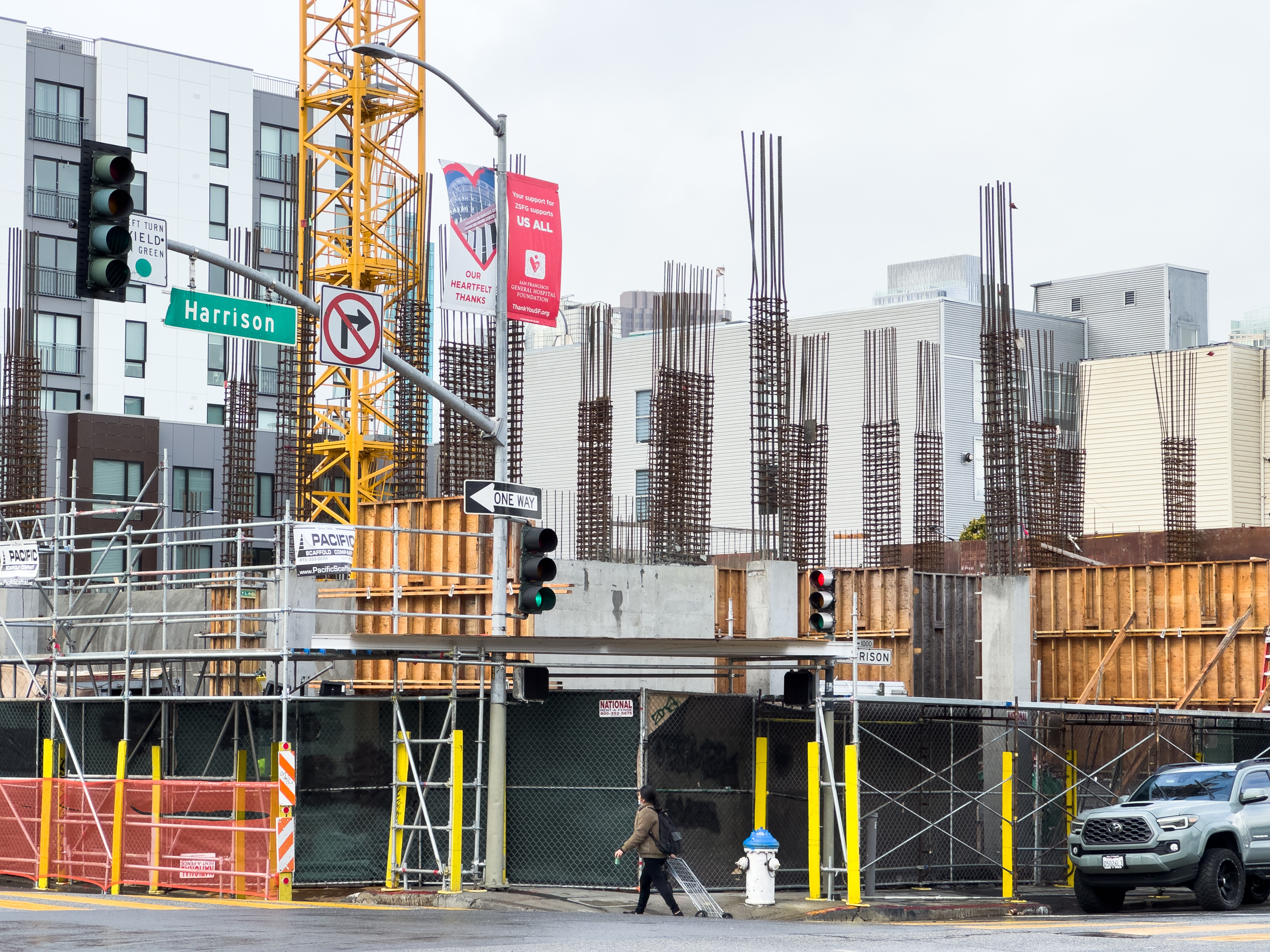
988 Harrison Street concrete close-up, image by author
Construction permits estimate the cost at around $30 million, an approximate figure not including all development costs. The approximate timeline for completion has not been announced, but it will likely take around 12 to 18 months to be ready to open.
Subscribe to YIMBY’s daily e-mail
Follow YIMBYgram for real-time photo updates
Like YIMBY on Facebook
Follow YIMBY’s Twitter for the latest in YIMBYnews

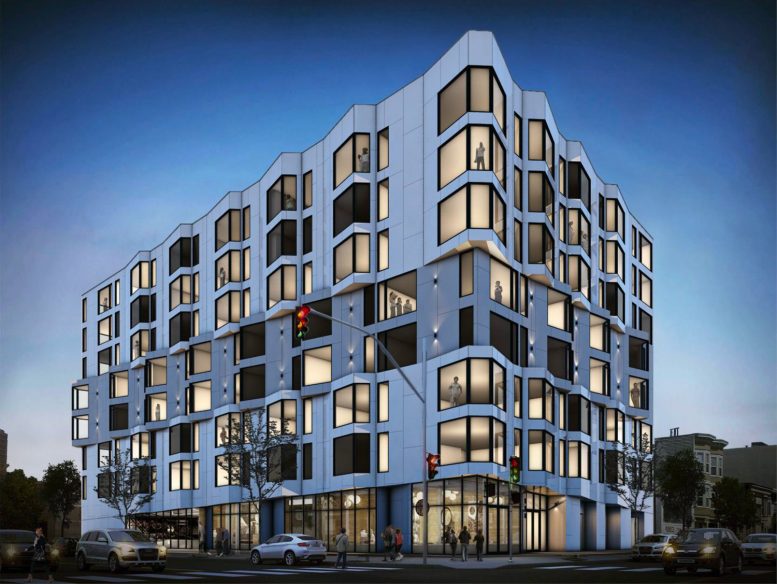




I hope I’m wrong about this though when I passed by this site the other day, the second and third floors appeared to *not* be taking on the ‘articulated exterior’ as illustrated above. There were some bays/overhangs, but only with right angles…
Is anyone aware of any recent updates to the design and if there are new renderings available?