Concrete has reached the 10th floor of the Helen Diller Anchor House, a mixed-use student dorm for UC Berkeley at 1921 Walnut Street in Downtown Berkeley, Alameda County. The $300 million project is rapidly approaching its 14-floor peak, with plans for 772 apartment-style bedrooms and university facilities. Morris Adjmi Architects is responsible for the design.
The 14-story structure will yield around 455,000 square feet with 244 apartments, with some studios, two bedrooms, and four bedrooms. Each apartment will feature rooms to offer students a private single-bed apartment-like residence furnished with built-in desks, a kitchen, appliances, and a washer-dryer unit. The property will primarily be for transfer students, undergraduate juniors, and seniors. Amenities will include a maker space, a culinary classroom for the Rausser College of Natural Resources, and two event spaces.
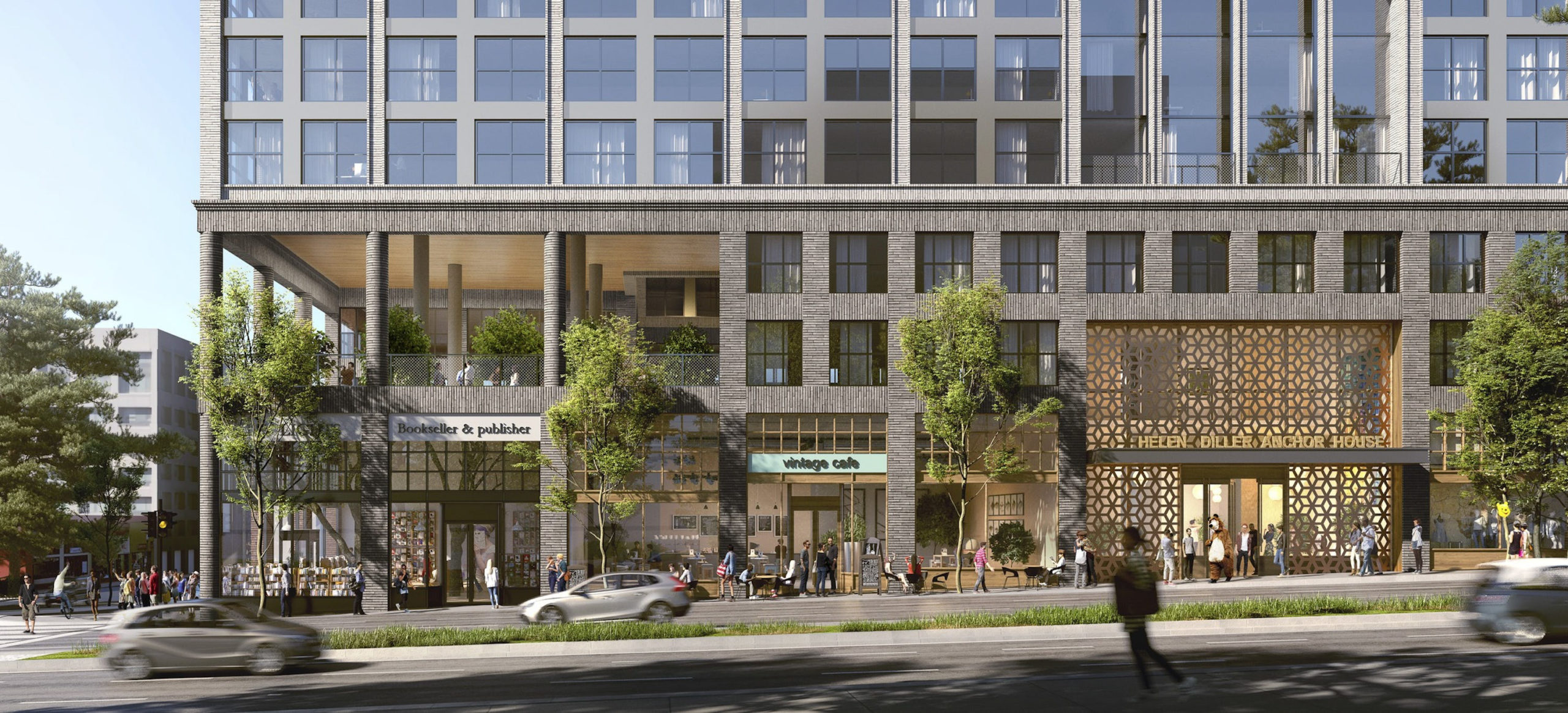
Anchor House street activity, rendering by Morris Adjmi Architects
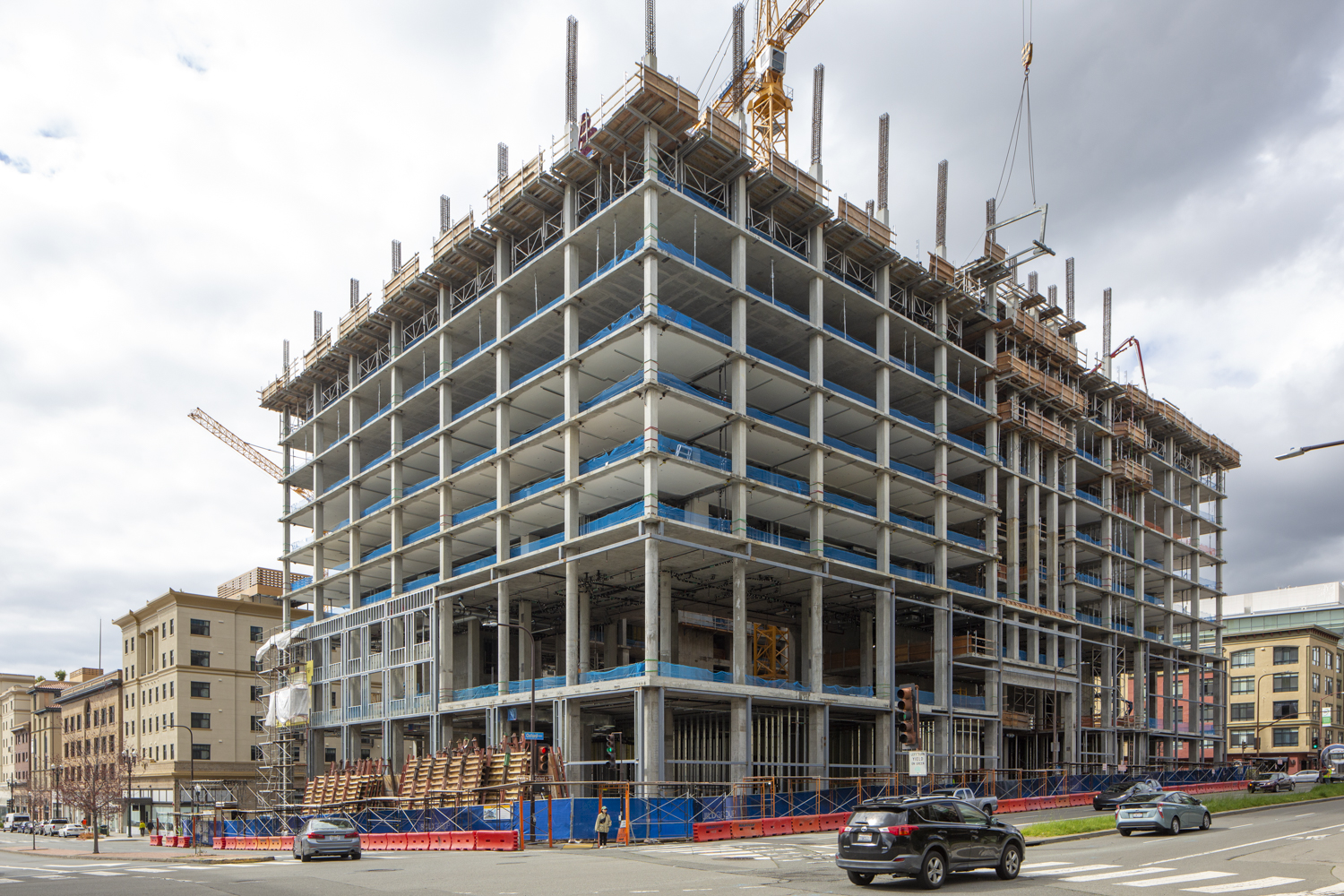
Anchor House overlooking Oxford Street and University Avenue, image by author
Morris Adjmi Architects is the lead designer, with aid from local BDE Architecture. The imposing rectangular structure is not shy about its ambition, maximizing space from the property to create as much housing as possible. Across its large envelope, the design team achieves a few tricks to enrich the exterior, including sunshades over each window and imposing three-story decks facing Oxford Street. More open decks will be positioned on the third floor and the 13th floor. Landscape architecture is by Andrea Cochran, and AvroKO will be responsible for interior design.
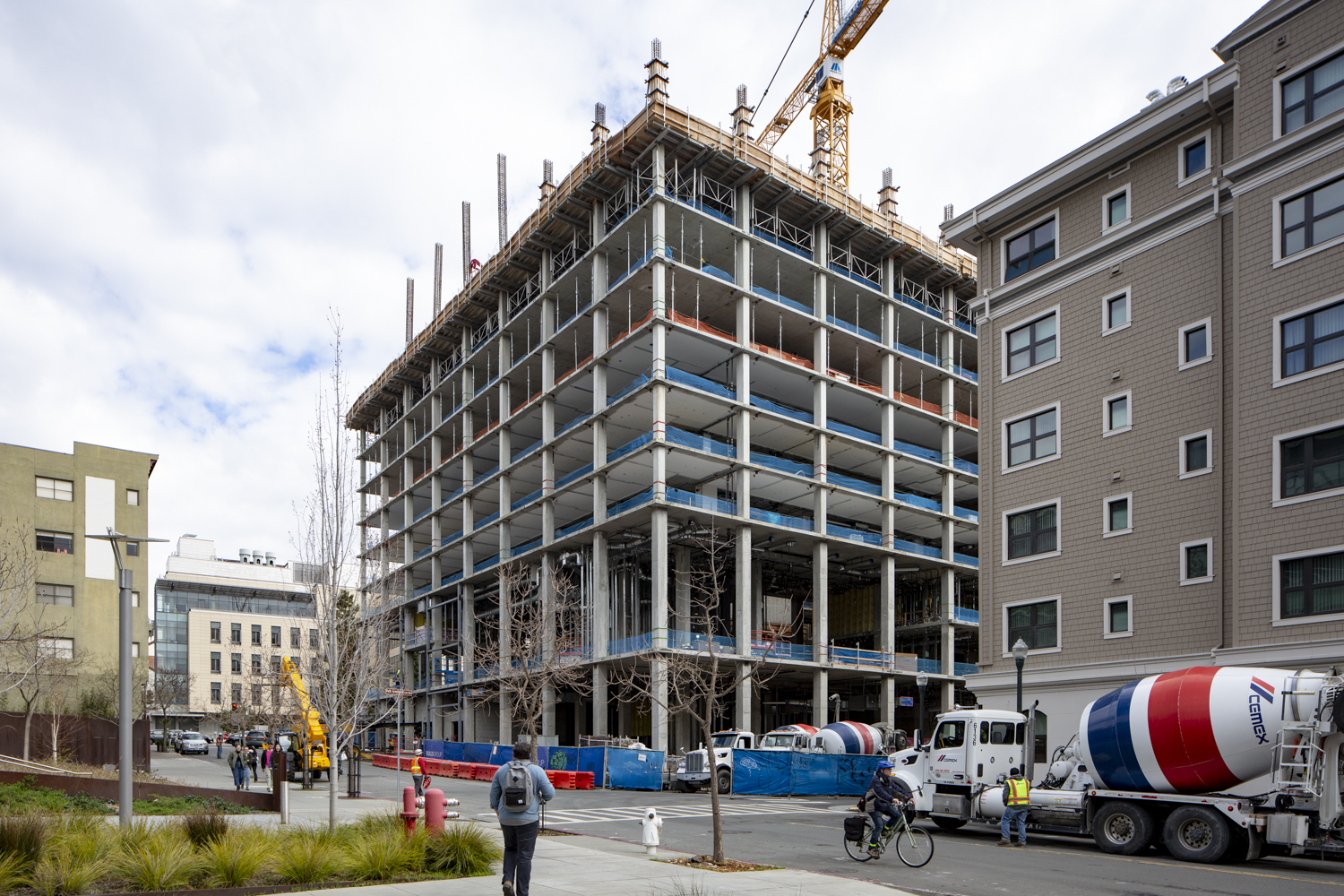
Anchor House seen from along Berkeley Way, image by author
The property will include an 8,600-square-foot fitness center, yoga/meditation room, and bicycle storage and repair facilities. Social engagement will be cultivated with many lounges and meeting rooms across the structure. A central courtyard, multiple terraces, and balconies provide outdoor reprieve, with the decks offering views across the campus, Berkeley, and looking toward San Francisco.
The building will also integrate several spaces for educational functions. The Rausser College of Natural Resources will have a cooking classroom, and a rooftop vegetable garden will be open for student gardeners. A Maker’s Space will be added in collaboration with the UC Berkeley Art Studio.
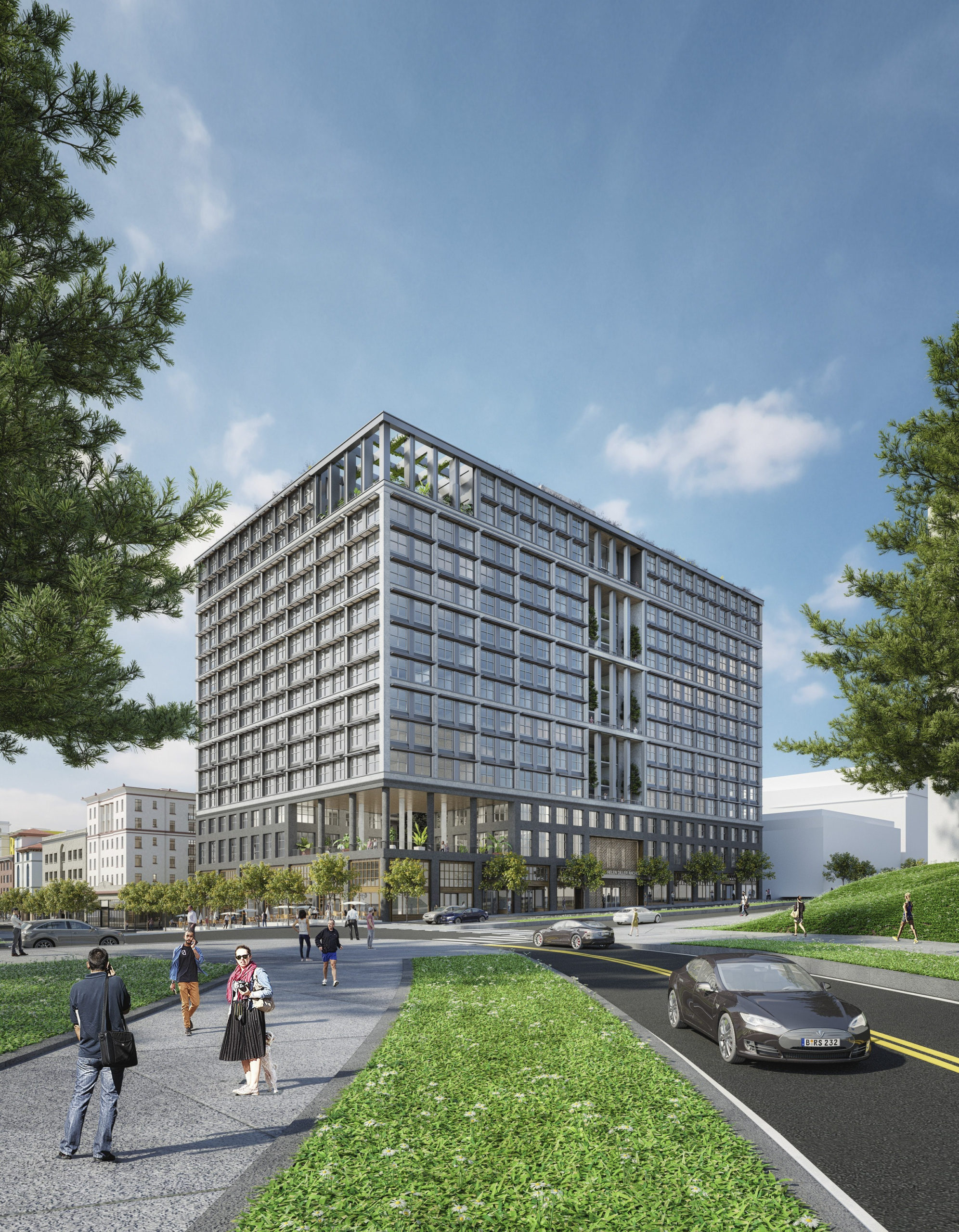
Anchor House seen from the vehicular entrance to the UC Berkeley campus, rendering by Morris Adjmi Architects
Build Group is the general contractor. The team hopes to achieve LEED Gold certification. The University of California approved the project in July 2021. The construction notice was circulated in November of 2021, and construction started in early February last year.
Once complete, UC Berkeley writes that their ambition for the Anchor House is to make a “significant step in addressing the student housing crisis at Berkeley, where a significant percentage of our students are not able to live on or near campus.” Crews appear on-track for the 2024 opening date, in time for the 2024-2025 Academic year.
Subscribe to YIMBY’s daily e-mail
Follow YIMBYgram for real-time photo updates
Like YIMBY on Facebook
Follow YIMBY’s Twitter for the latest in YIMBYnews

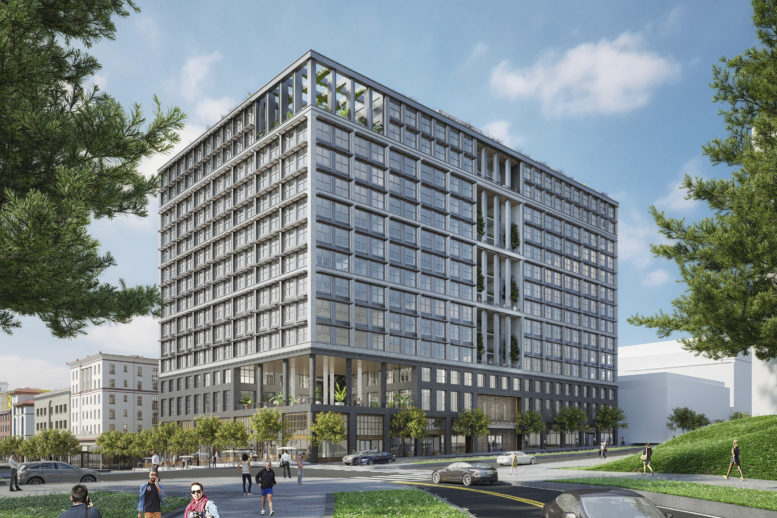
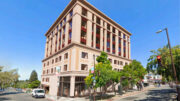



Good that more housing for students, is there going to provide secure space for bicycles?
I can’t say this is the most handsome or imaginative building I’ve ever seen…
Considering its use, it is a really handsome design.
Actually a nice looking building. Modern look with little to no stucco
UC Cal has the least amount of student housing of the entire UC system. For better or worse, the Regents are trying to fix that. Not great news for Berkeley and surrounding cities landlords.
This building seems to be far away from UC cafeterias. Is there a cafeteria in this building?