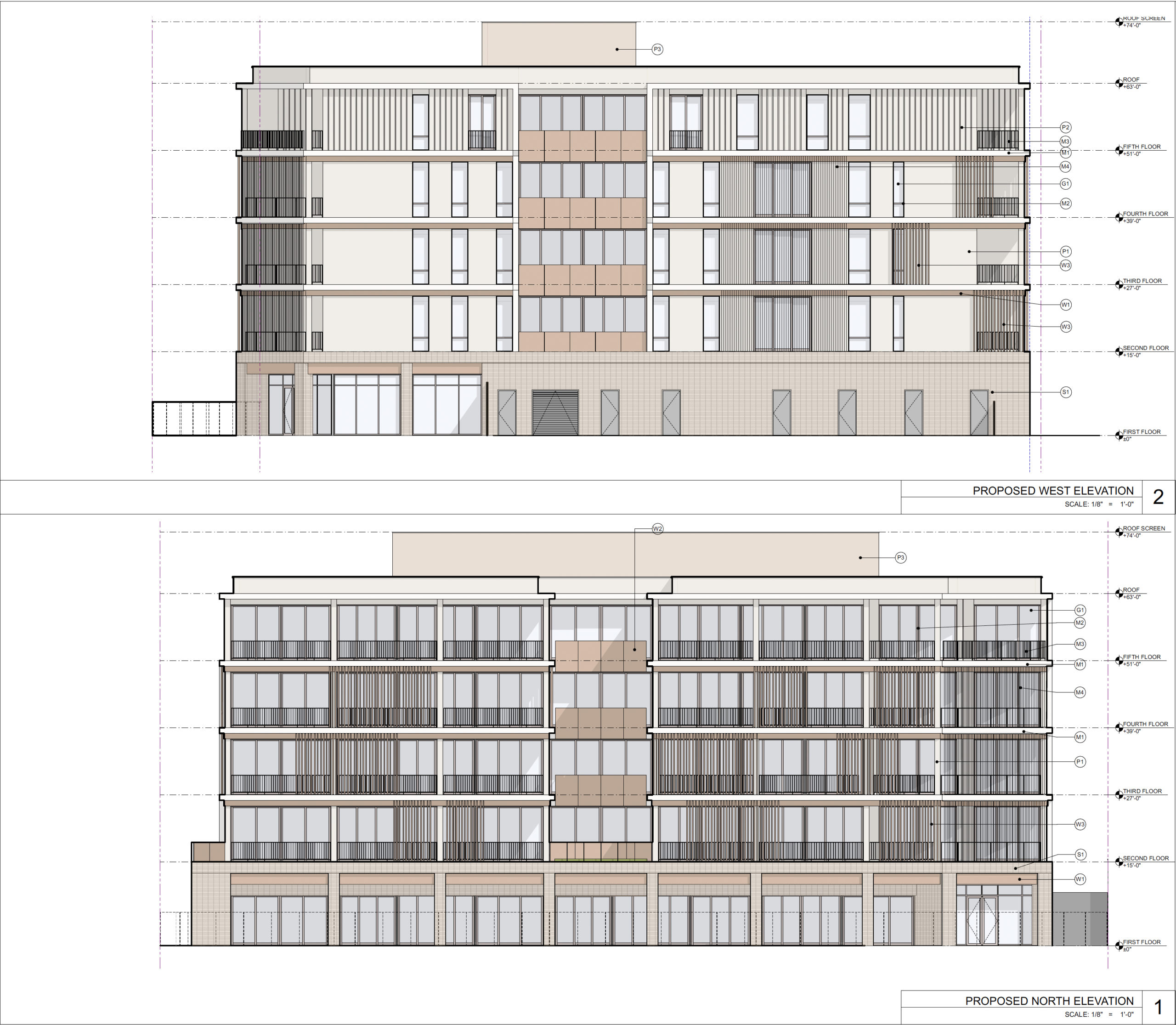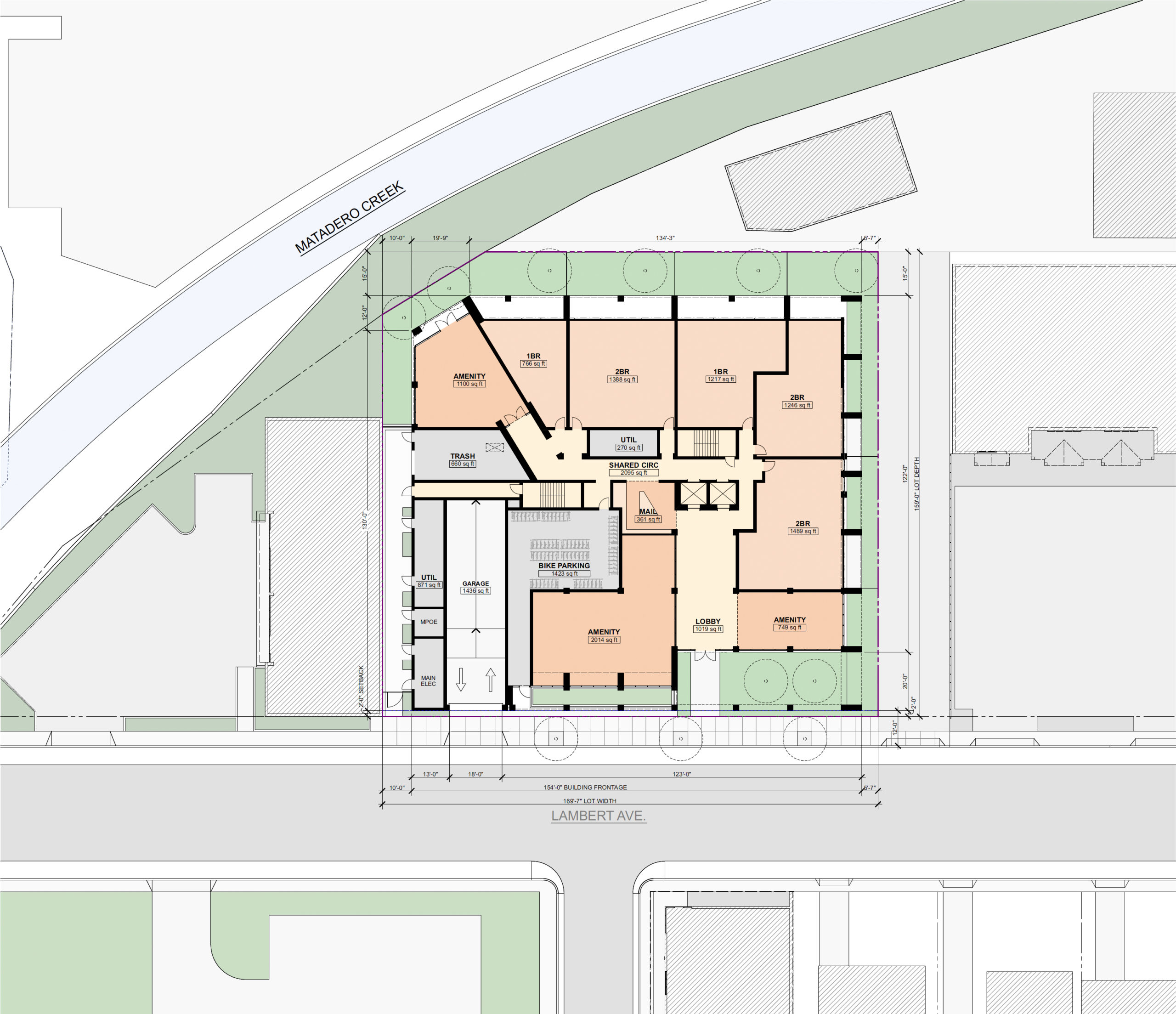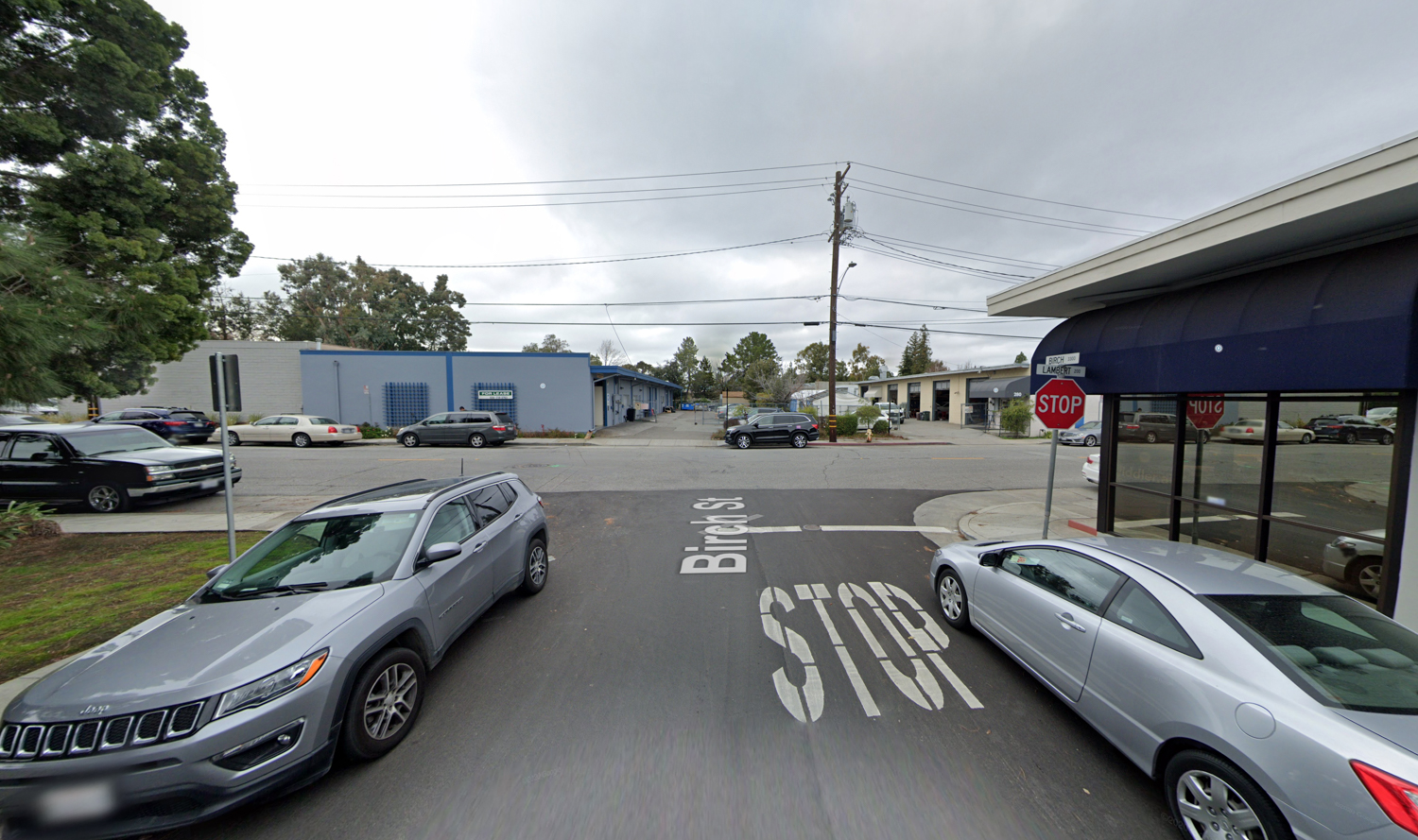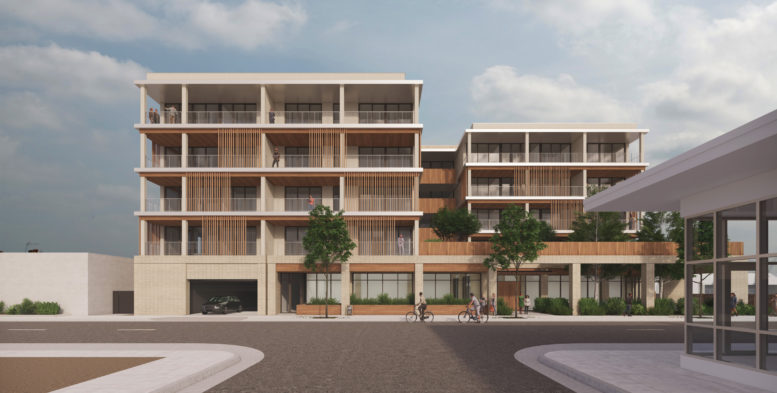New plans have been revealed for the five-story residential infill at 300 Lambert Avenue in Palo Alto, Santa Clara County. The latest filing uses Senate Bill 330 with the Builder’s Remedy to provide a better design, larger homes, but with four fewer than initially proposed. Peninsula Land & Capital is the project applicant.
The new plans for 300 Lambert show that while the Builder’s Remedy may allow developers to skirt certain local zoning laws, good design will still shine through and possibly thrive more than before. The straightforward design from Hayes Group Architects reflects a modern understanding of domestic architecture. Higher ceilings and wooden louver shading along the exterior will bring in more sunlight and improve the resident experience.

300 Lambert Avenue facade elevation, illustration by Hayes Group Architects
In contrast, the initial plans dictated by local zoning regulation use dated vernacular and historicized typologies to express an outdated mode of domestic design. Blocky bay windows, sawtooth roofing, and a deep setback pushed most housing away from the street so the development might appear like a five-unit townhome infill. While the new design no longer has the four units with doors directly onto the street, the updated project results in more eyes on the street.

300 Lambert Avenue ground-level floor plan, illustration by Hayes Group Architects
The 65-foot tall structure will yield around 118,760 square feet, with 79,160 square feet for housing and 39,600 square feet for the two-level basement garage. Unit sizes will vary with six one-bedrooms, 35 two-bedrooms, and four three-bedrooms. Parking will be included for 85 cars and 70 bicycles. Residents will get storage within basement level one. A terrace deck will hang over the ground-level lobby and amenity room. Each unit will have its own private deck overlooking the surrounding area.
The plan is a merger of two parcels for one 0.61-acre property a block from El Camino Real. California Avenue Caltrain Station and the surrounding retail hub are less than 15 minutes away on foot or three minutes by bicycle. The commercial center of Palo Alto along University Avenue is just 13 minutes away by bicycle or 26 minutes via public transit.

300 Lambert Avenue, image via Google street view
Facade materials will include concrete, brick veneer/stone, cement board batten siding, cement plaster, wood or composite siding, and pre-finished metal panels.
Subscribe to YIMBY’s daily e-mail
Follow YIMBYgram for real-time photo updates
Like YIMBY on Facebook
Follow YIMBY’s Twitter for the latest in YIMBYnews






I feel bad for Stanford Auto Repair and the auto body shop. How will these local businesses be assisted with finding a new location and moving expenses? New housing is good but so are small local businesses.