Crews have topped out with exterior work starting for 2176 Kittredge Street, a seven-story mixed-use infill in Downtown Berkeley, Alameda County, across from the city’s university campus. The plans expect to add 169 new homes to the city’s urban core. East Beach Capital is the project developer, and JS Builders is the general contractor.
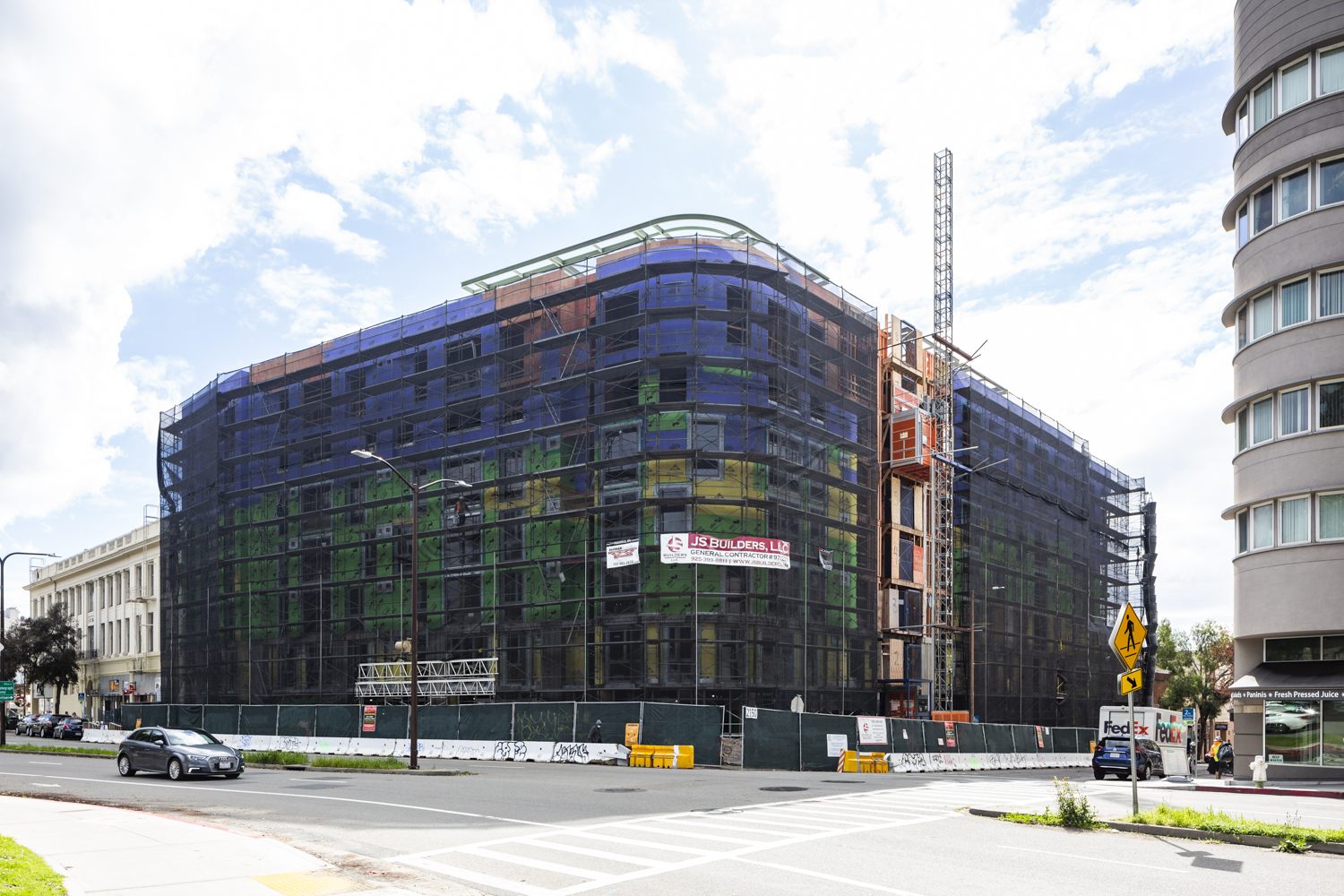
2176 Kittredge Street, image by author
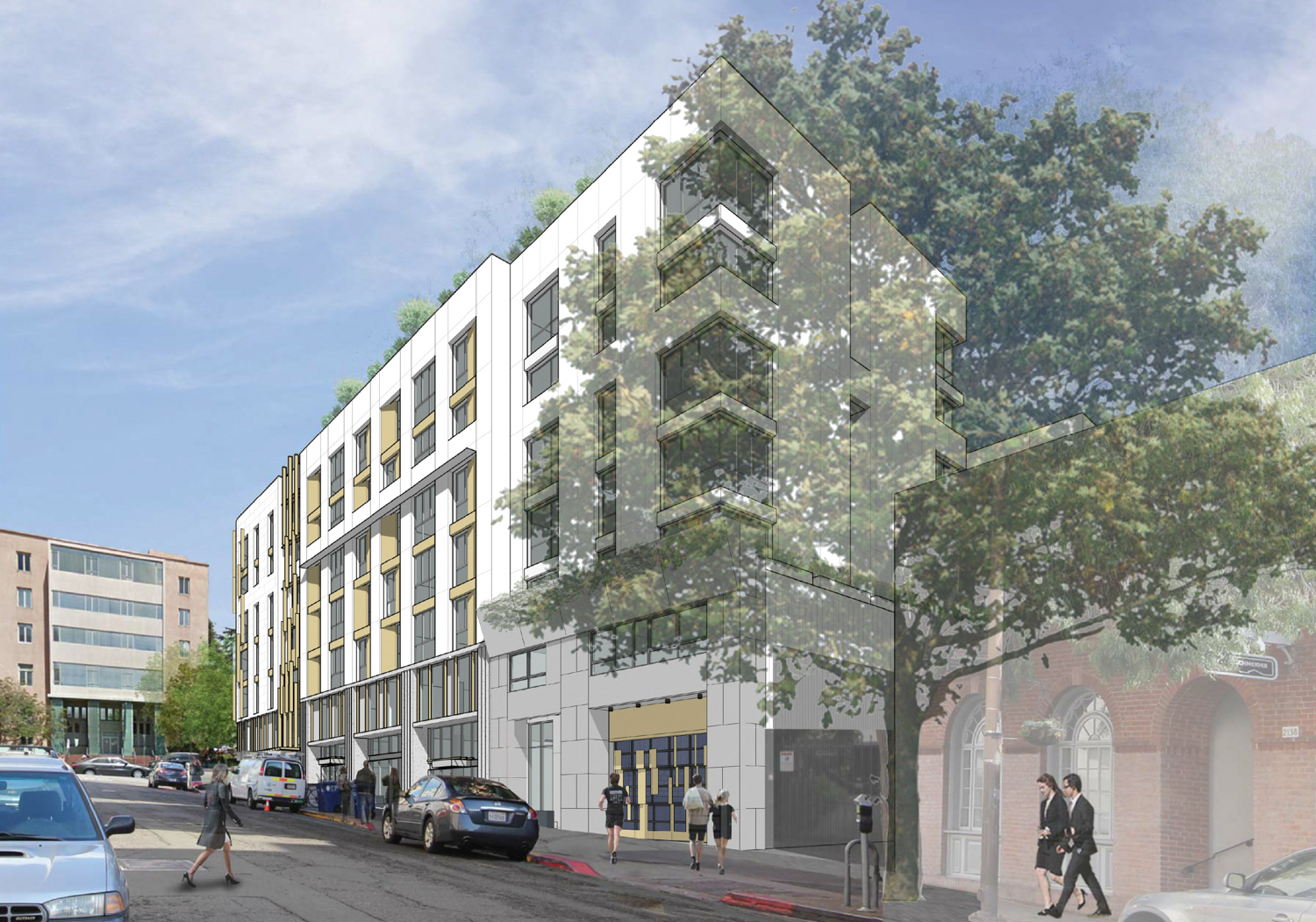
2176 Kittredge Street looking east along Kittredge Street toward UC Berkeley campus, rendering by Kava Massih Architects
The 85-foot tall structure will yield 176,630 square feet, including 121,000 square feet for residential use and around 15,000 square feet for ground-level retail. Of the 165 residential units, there will be 39 studios, 48 one-bedroom units, and 78 two-bedroom apartments. Thirty-three units will be added to the market as affordable housing for moderate-income households.
Kava Massih Architects is responsible for the design. While exterior treatment is starting, facade installation has yet to start. Renderings show the building to be clad with faux-stone brick metal panels along the rounded corner of Kittredge and Fulton Street. Irregularly distributed golden panels and vertical fins will add flair across the exterior.
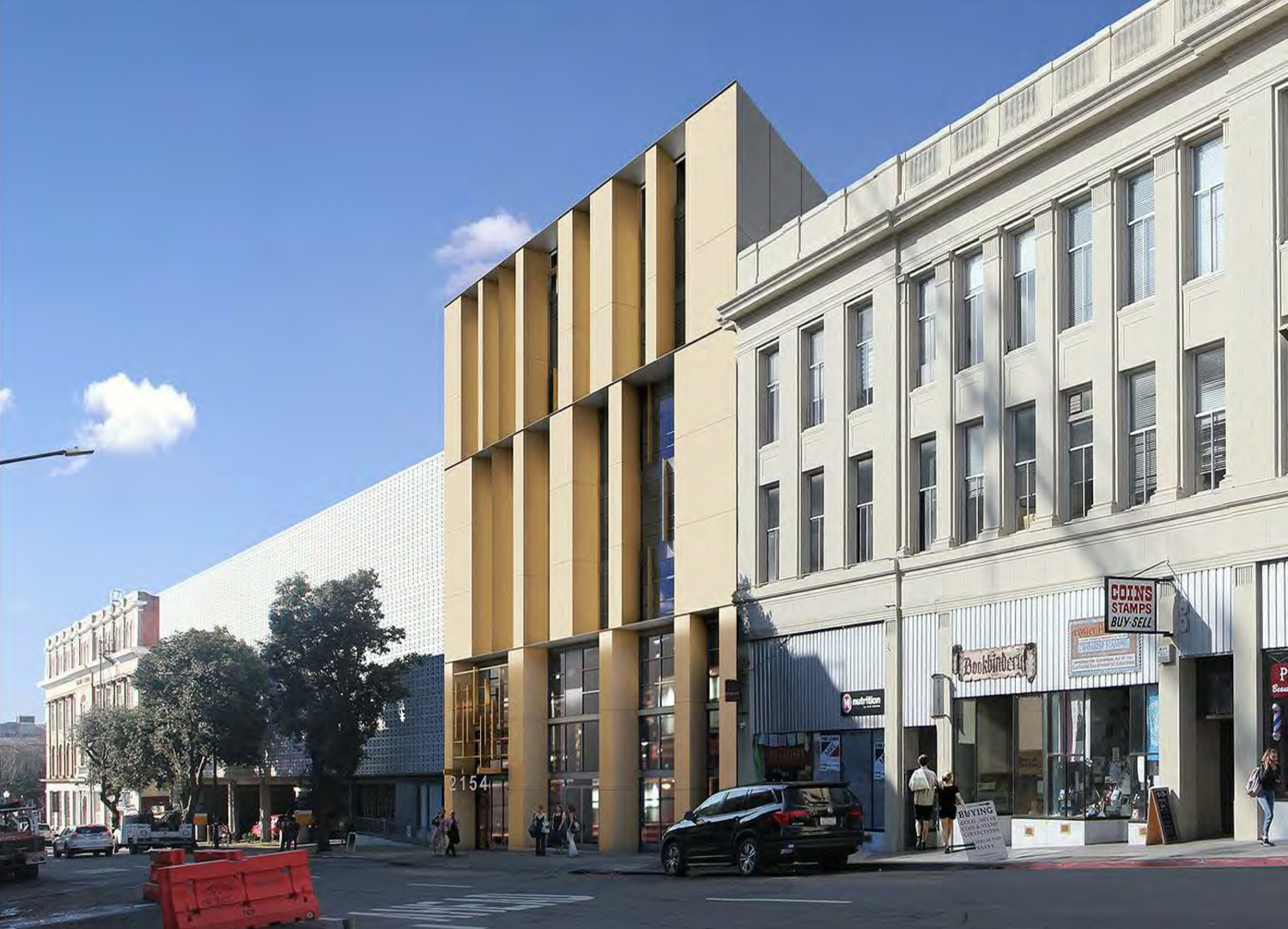
2176 Kittredge Street view of the Bancroft Way entrance, rendering by Kava Massih Architects
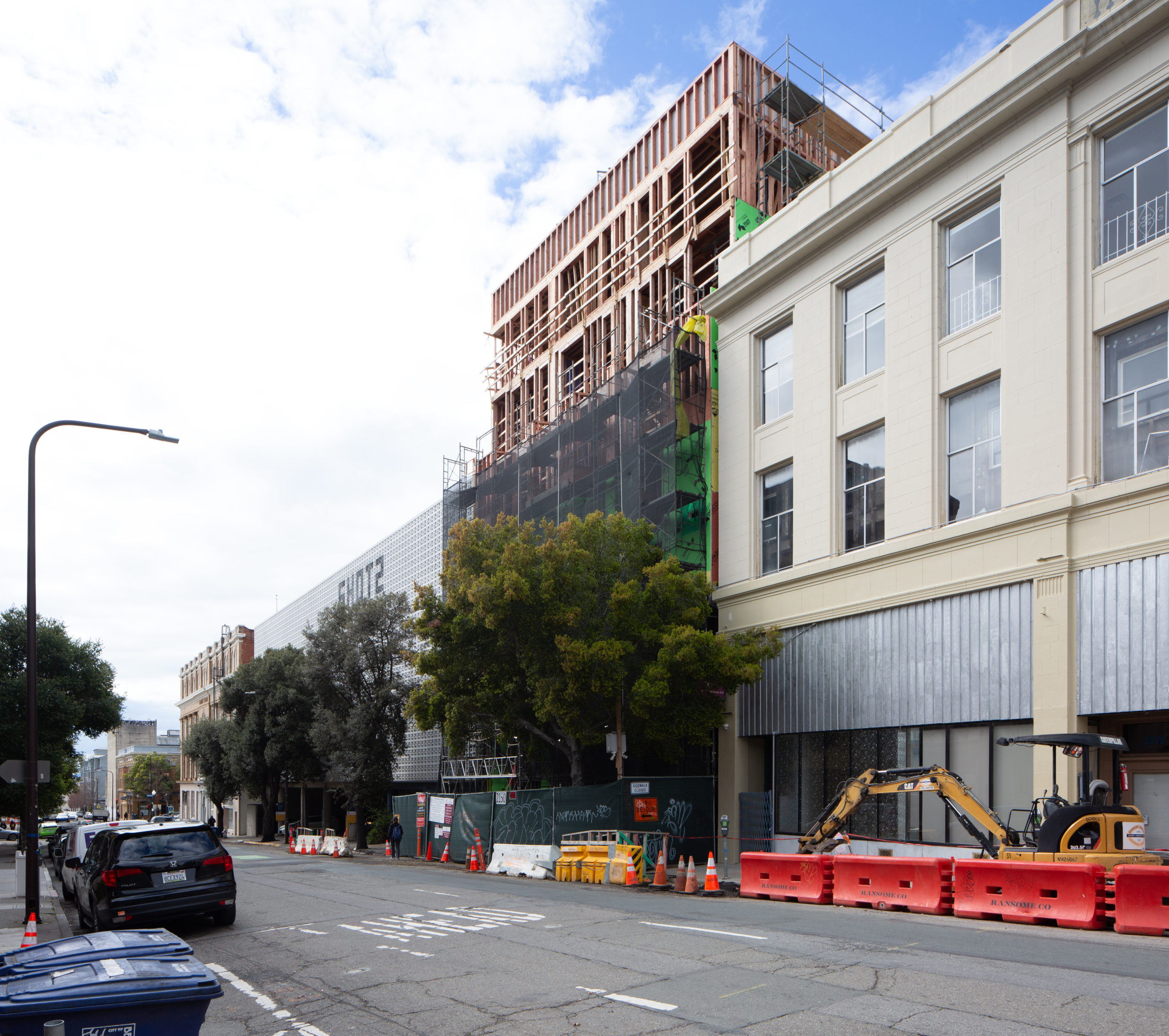
2176 Kittredge Street along Bancroft Way, image by author
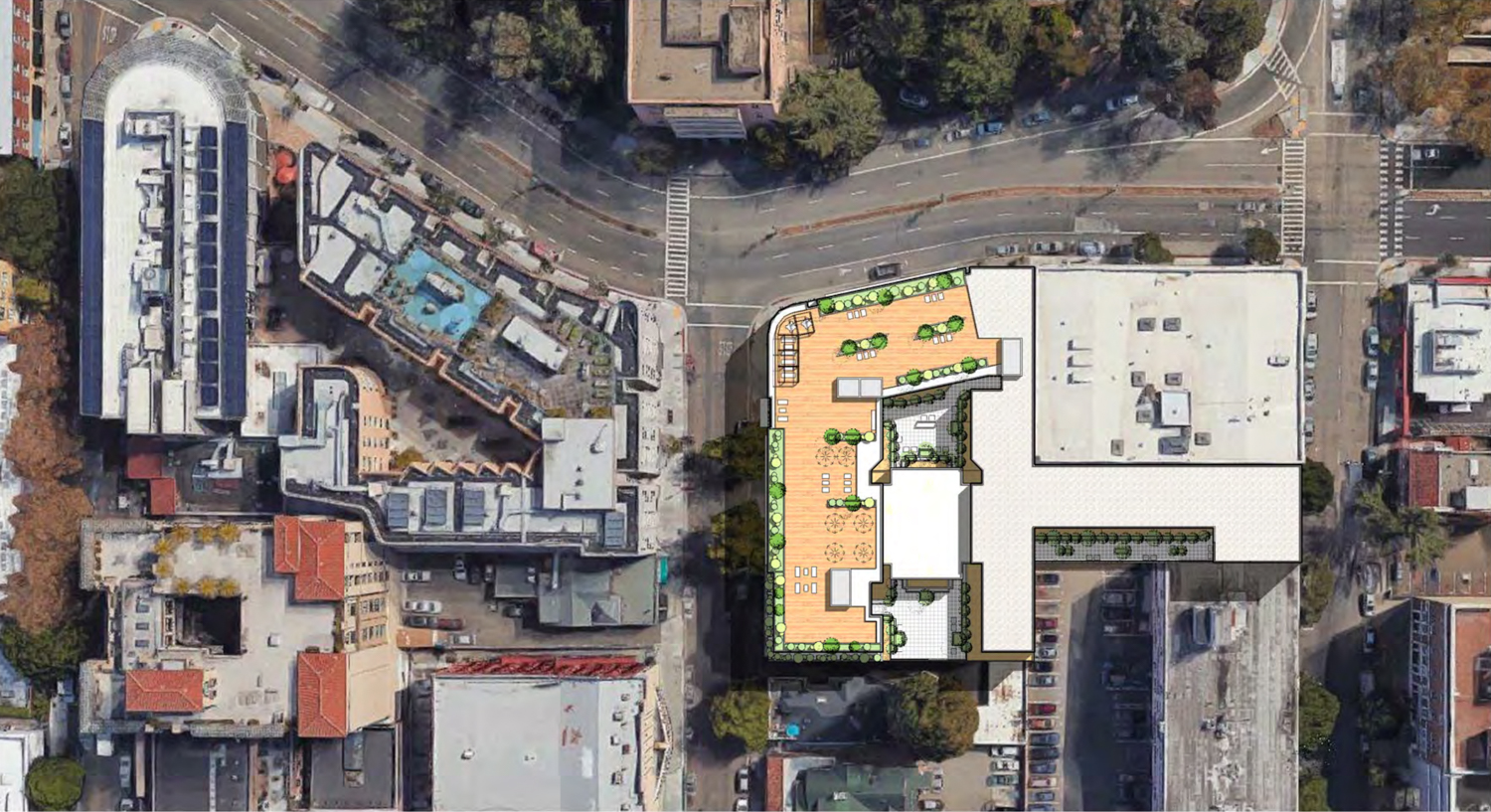
2176 and 2150 Kittredge Street floorplan at street, rendering design by Kava Massih Architects
Jett Landscape Architecture + Design will be the landscape architect. The firm will see the streetscape improved with several trees. Residents will gain access to two podium-top second-floor courtyards and a rooftop deck across the top level. Another narrow courtyard will provide natural light into the windows and annex extending from the main building to Bancroft Way.
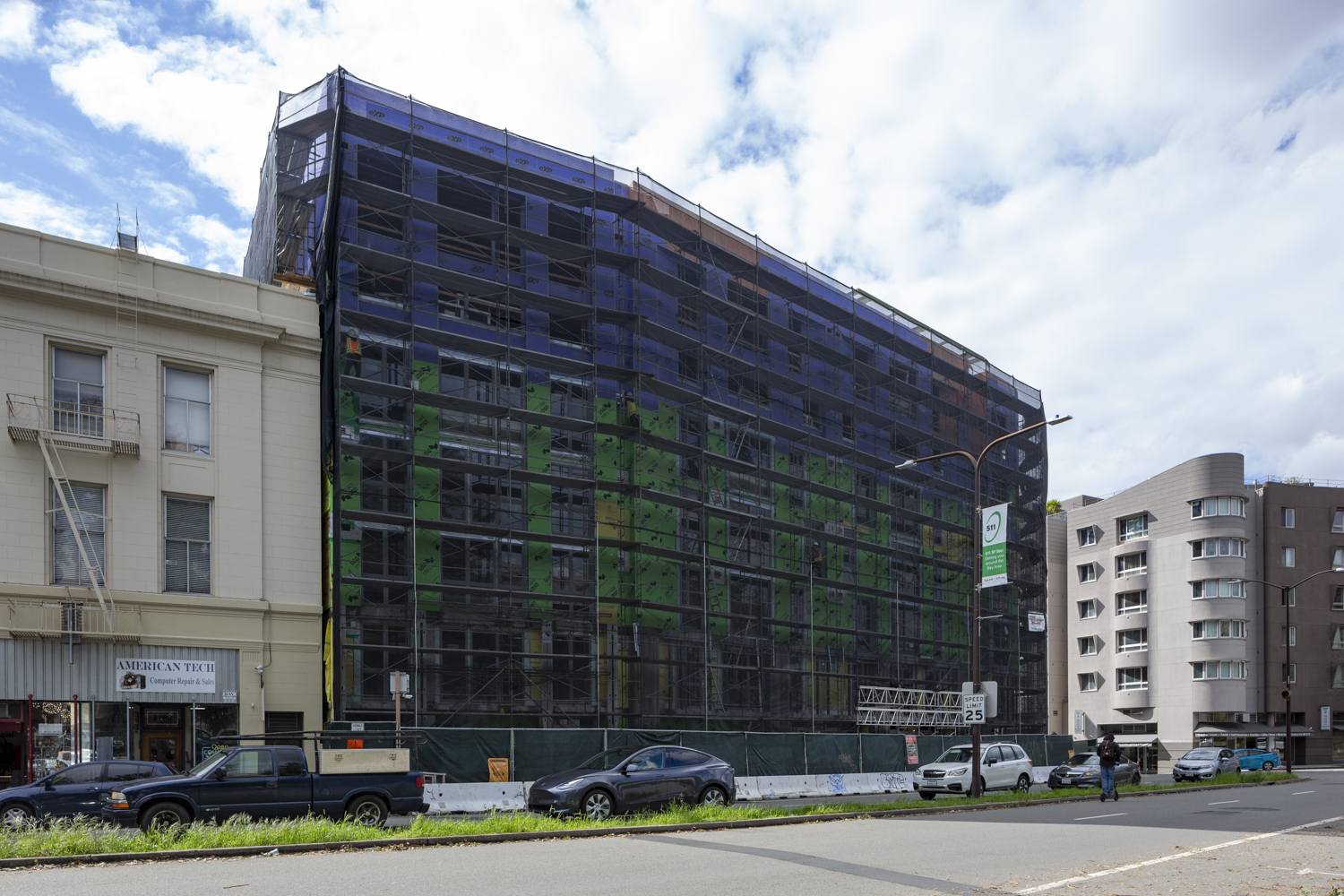
2176 Kittredge Street overlooking Fulton Street, image by author
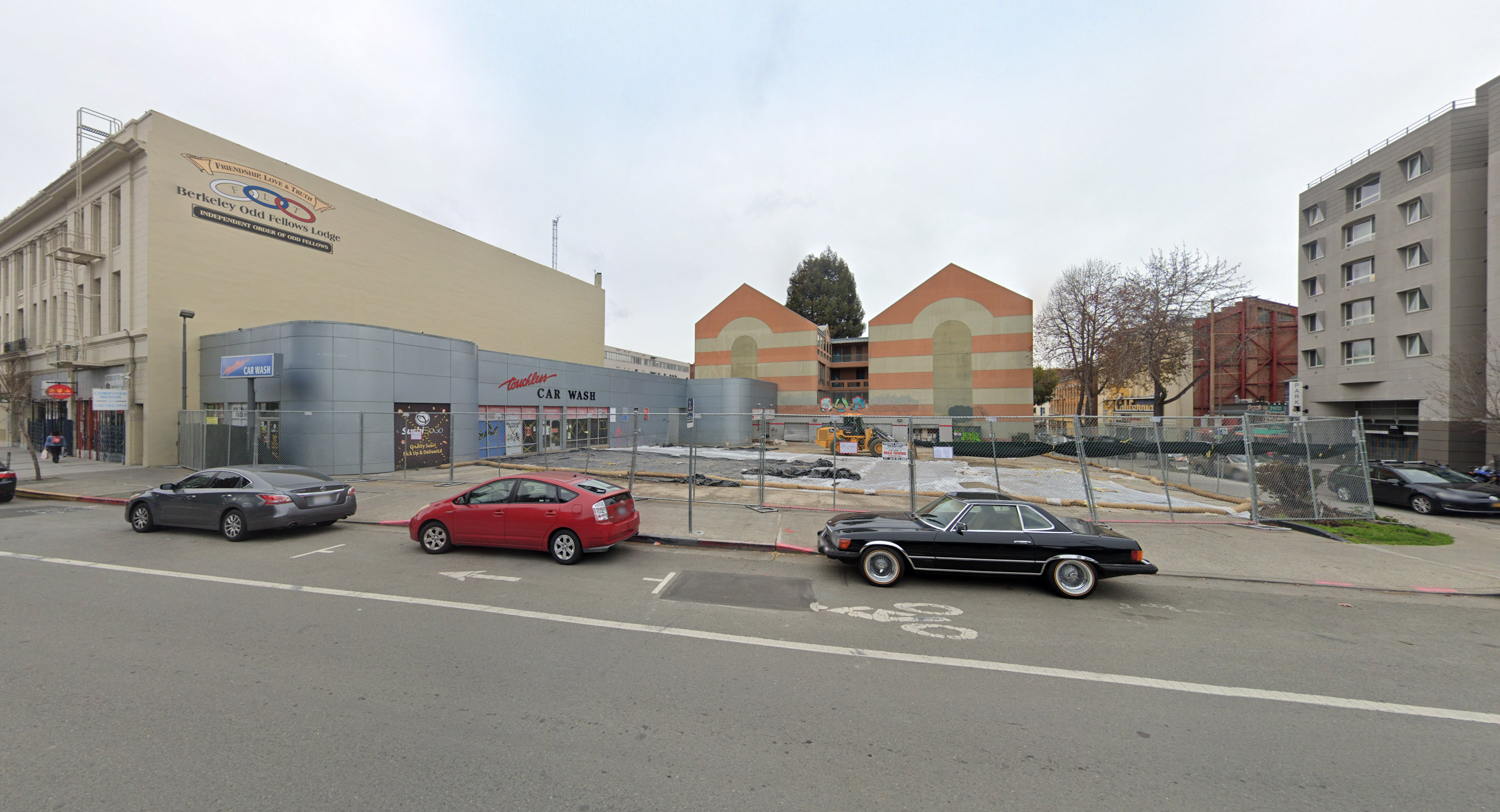
2176 Kittredge Street and the office building at 2150 Kittredge (the striped salmon and pale beige building in the background) prior to construction, image via Google Street View
The 0.74-acre site is situated at the corner of Kittredge Street and Fulton Street, between the UC Berkeley Campus and the BART station in downtown Berkeley. The property overlooked the famed 107-year-old California Theater at 2115 Kittredge Street. The theater closed in October 2021, with plans for a new 17-story adaptive reuse by Gilbane Development and Studio KDA now in the pipeline.
Subscribe to YIMBY’s daily e-mail
Follow YIMBYgram for real-time photo updates
Like YIMBY on Facebook
Follow YIMBY’s Twitter for the latest in YIMBYnews

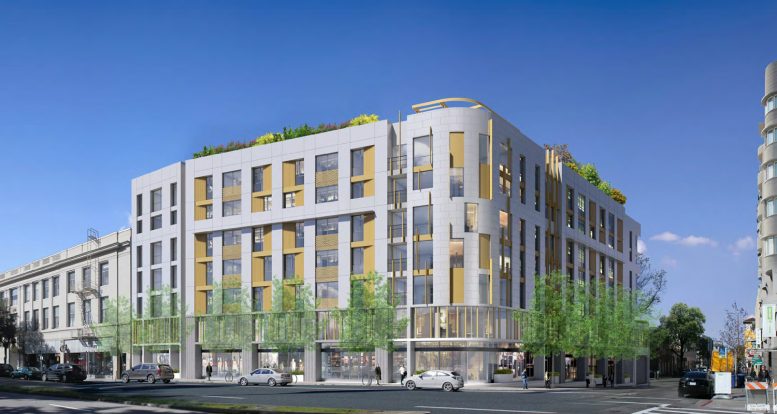




Good that Berkeley is creating more affordable housing in an area well served by public transit.
Hopefully secured space will be made for personal no polluting (bikes and scooter) vehicles.