Renderings have been published for the eight-story apartment infill at 2037 Durant Avenue in Downtown Berkeley, Alameda County. The multi-family project will replace a single-story auto-oriented building with 74 homes within walking distance of UC Berkeley and BART. Studio KDA is the project applicant and sponsor.
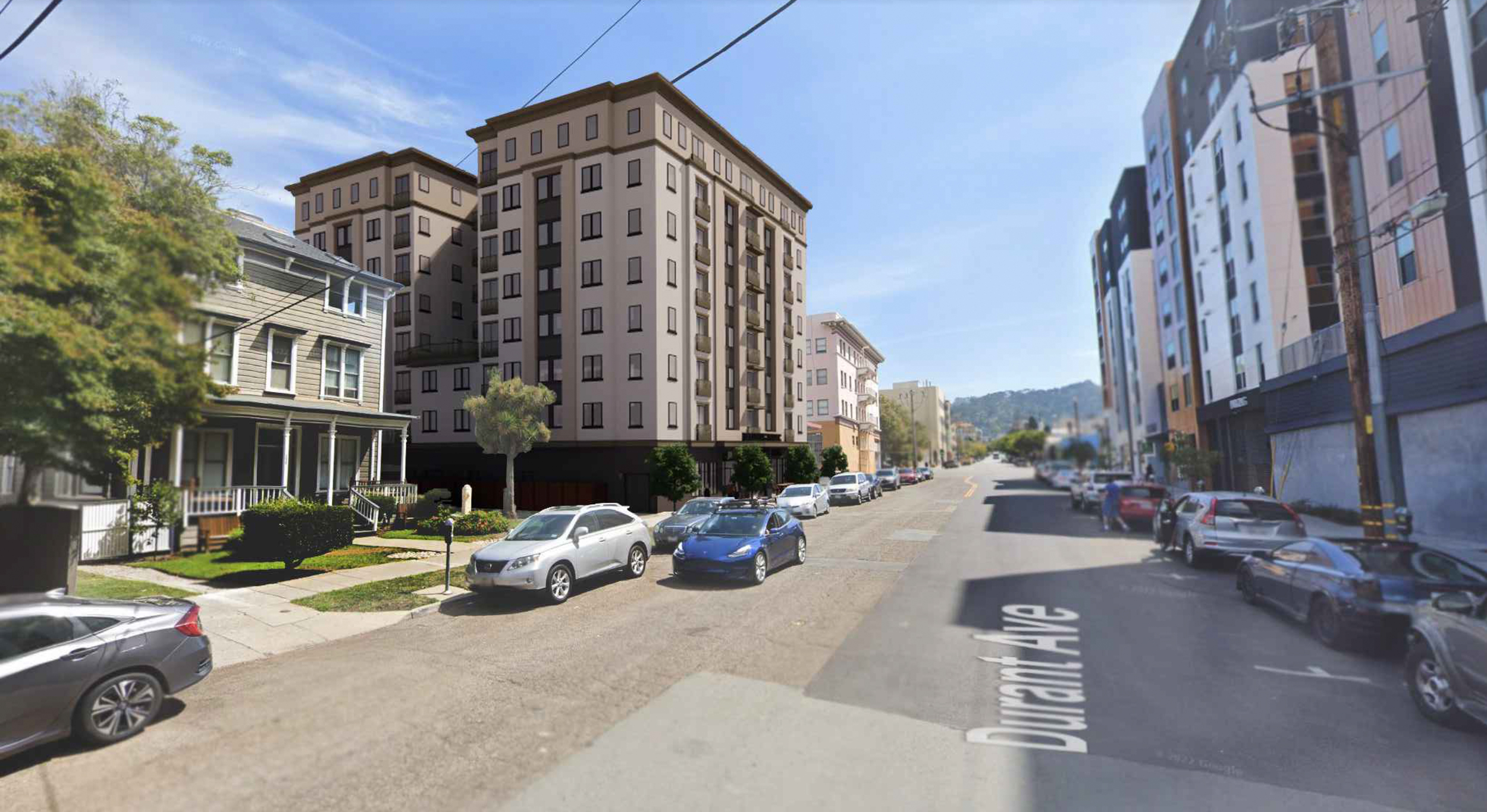
2037 Durant Avenue looking east, rendering by Studio KDA
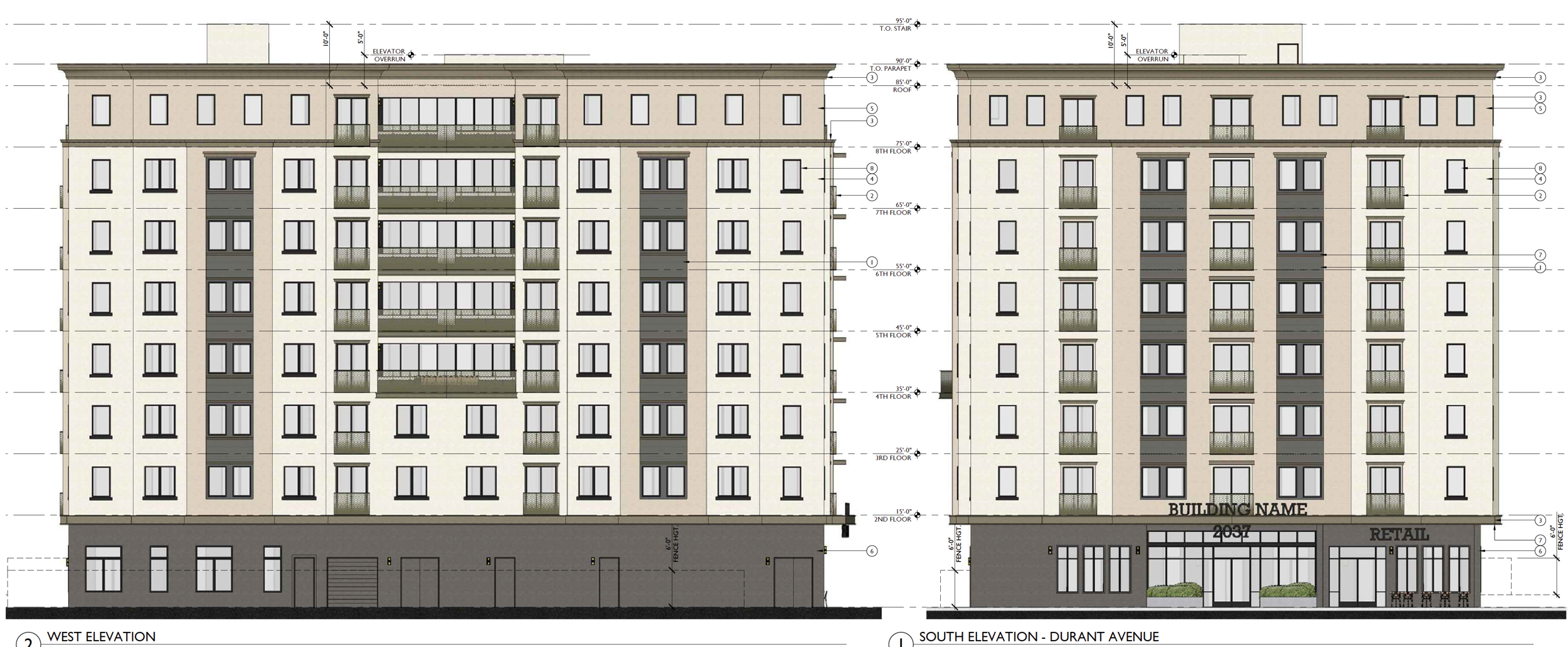
2037 Durant Avenue west and south facade elevation, rendering by Studio KDA
The 85-foot tall structure will yield around 76,370 square feet, with 74,820 square feet for housing and 1,550 square feet for ground-level retail. Parking will be included for 72 bicycles. Unit sizes will vary with 25 two-bedrooms and 49 three-bedrooms, the average floorplate spanning around 832 square feet.
Of the 74 units, four will be priced as affordable for very low-income households. By including affordable housing, the project developer plans to use the State Density Bonus program, which allows projects to exceed local zoning to achieve up to 50% more housing capacity.
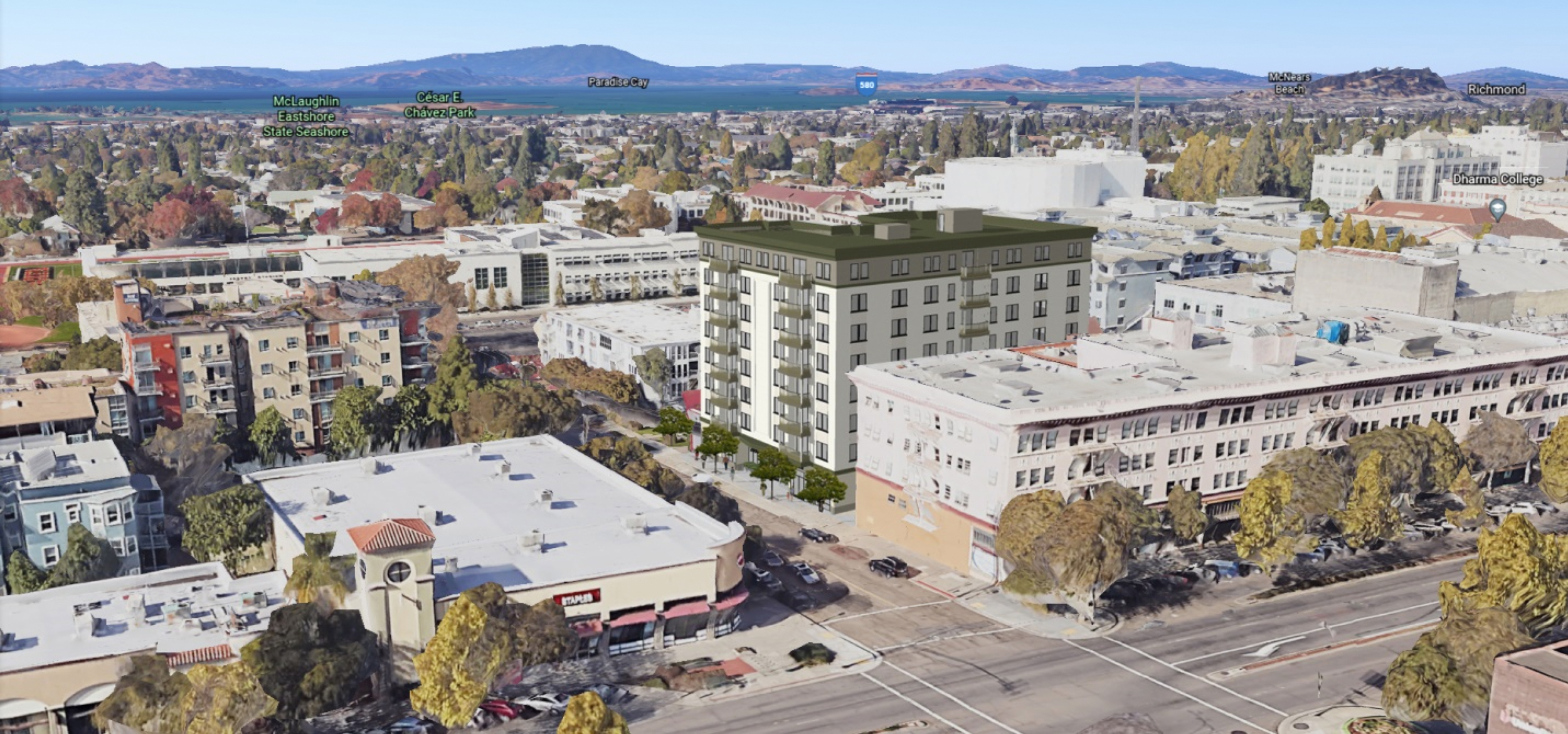
2037 Durant Avenue aerial view, rendering by Studio KDA
Studio KDA is the project architect. The infill design imbues 20th Century design elements for an apartment block, with a strong delineation between the podium level, mid-block floors, and the top level. Juliette balconies and bay windows will add further decor to the facade, clad with stucco, horizontal siding, and bronze-tone guardrails.
The structure will be setback from the property line, cloistered with landscaping and planters. Sidewalk improvements will create more bicycle parking, seating, and an awning over the residential lobby and commercial space. Aside from the patio area, shared balconies carved into the western facade will offer residents access to open-air amenity space on-site.
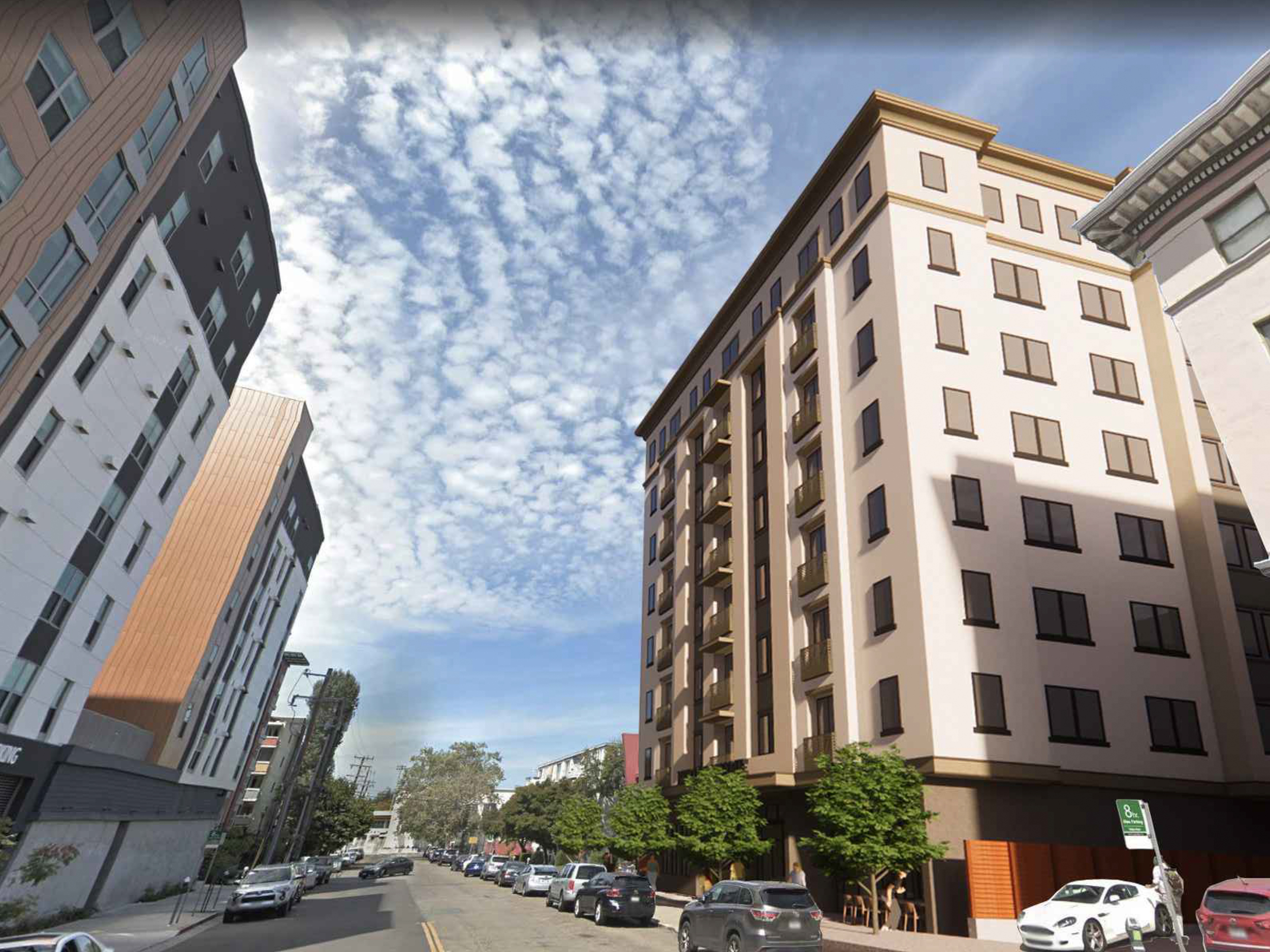
2037 Durant Avenue pedestrian view, rendering by Studio KDA
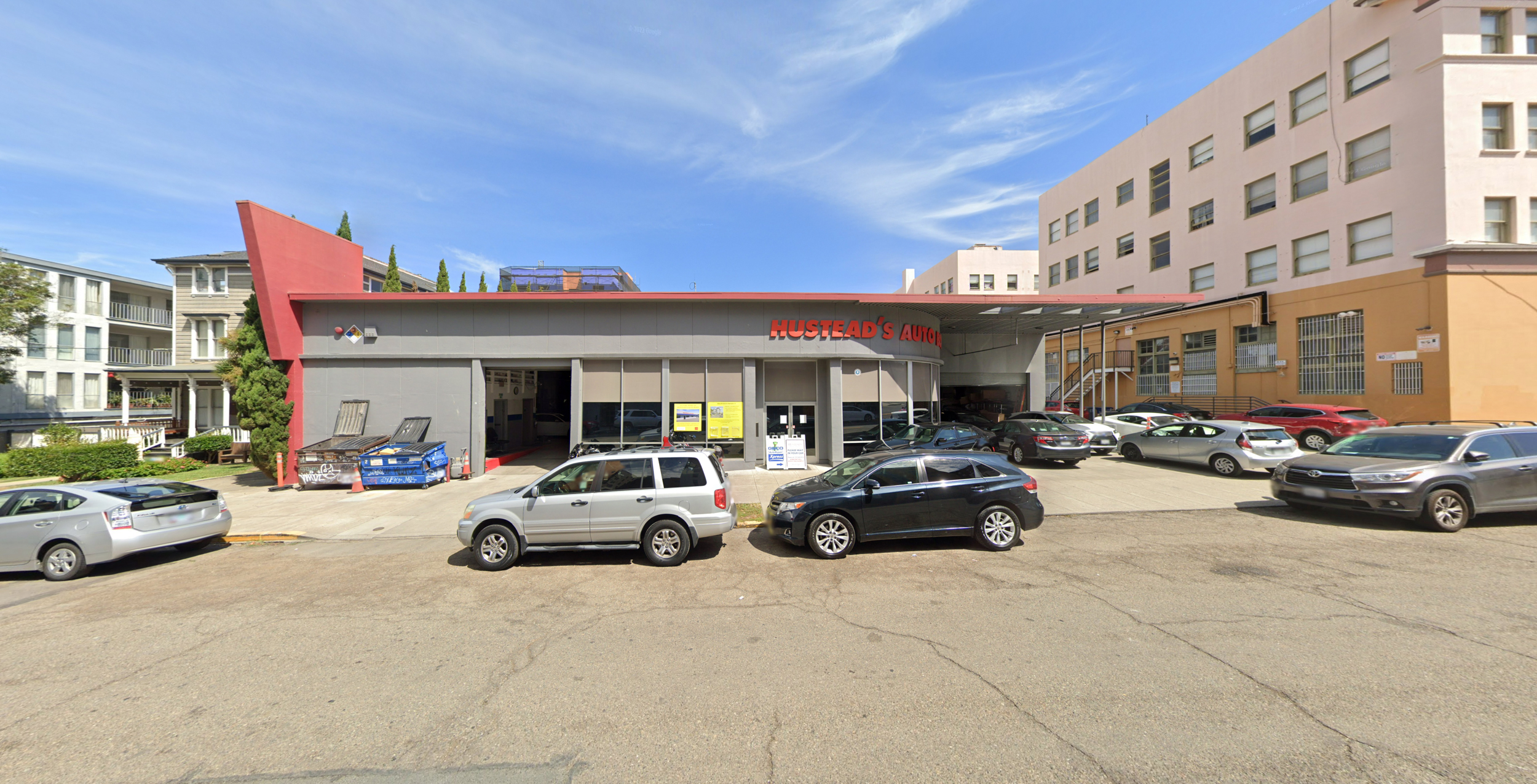
2037 Durant Avenue, image via Google Street View
The 0.3-acre property is located between Shattuck Avenue and Milvia Street. The next block over has three major projects at different stages of development, including IDENTITY Logan Park, the 16-story proposal for 2420 Shattuck Avenue by NX Ventures, and 2440 Shattuck Avenue by the Austin Group.
Janice Yi Lee and Jonathon Yi of the existing commercial tenant at 2037 Durant, Husteads, are the property owners. The estimated cost and timeline for completion have not yet been established.
Subscribe to YIMBY’s daily e-mail
Follow YIMBYgram for real-time photo updates
Like YIMBY on Facebook
Follow YIMBY’s Twitter for the latest in YIMBYnews

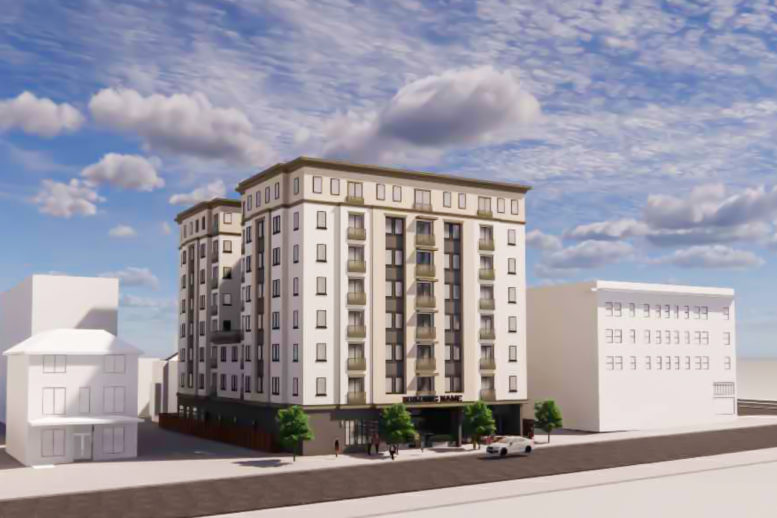




Great to see more affordable housing in a transit rich area
Great news. The façade is nice modern craftsman that blends well into Berkeley’s architectural style. Let’s get both 2000 Bancroft parking lots developed into similar buildings.