Less than a week after the official groundbreaking ceremony, JLL announced a $310 million construction loan brokered with Longfellow Real Estate Partners for Avia Labs, located at 210 Adrian Road in Millbrae, San Mateo County. Excavation has already started for what will become the six-story life sciences project across from Millbrae Station. Otera Capital has provided the loan.
The press release for the announcement highlights the market analysis that is motivating the developer to add more life sciences to the Peninsula market, writing that “the North County submarket is extremely undersupplied with a vacancy rate of 1.8% as of 4Q 2022, positioning the project well for lease-up. In addition, Avia Labs is directly adjacent to the Millbrae BART and CalTrain station and in close proximity to the world-class research institutions at Stanford, Berkeley, and UCSF.”
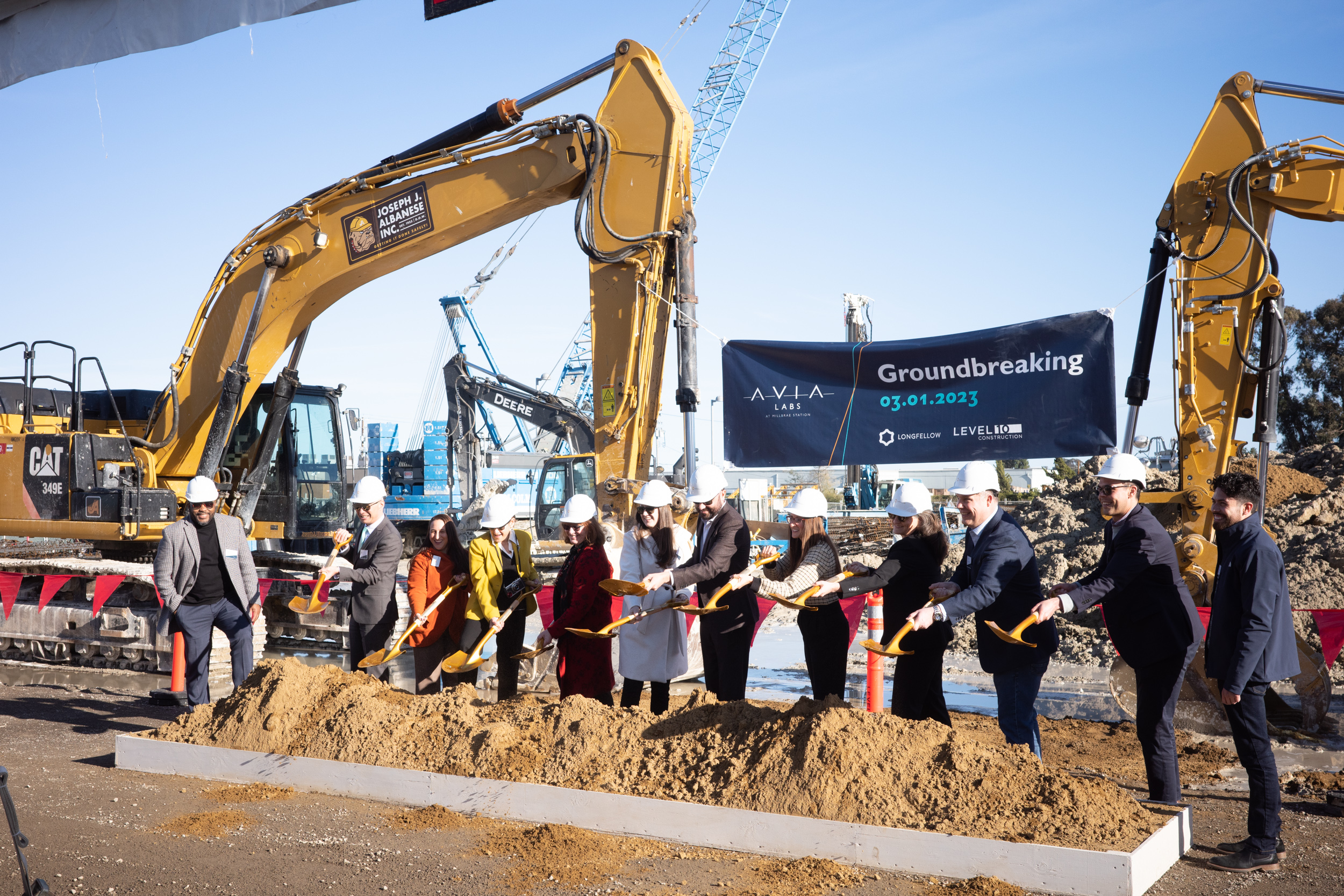
Avia Labs Groundbreaking, image by author
Longfellow Co-Founder & CEO Adam Sichol mentioned that “the Bay Area remains one of the crucial global hubs for life science innovation within our international portfolio. As we continue to expand our presence in the region, we look forward to delivering ground-up projects that are built to accommodate the robust requirements of our tenants.”
The 102-foot tall structure will yield 479,000 square feet from the 2.1-acre site, with approximately 315,000 square feet for laboratories plus offices and 164,000 square feet for the four-level garage. The property will have a capacity for 459 cars and 46 bicycles. The facilities are anticipated LEED Gold and Fitwell certifications. Elevate is Longfellow’s amenity brand for all its tenant employees, with each building receiving a unique program. At Avia Lab, there will be a fitness center, conference room, and a publicly accessible cafe.
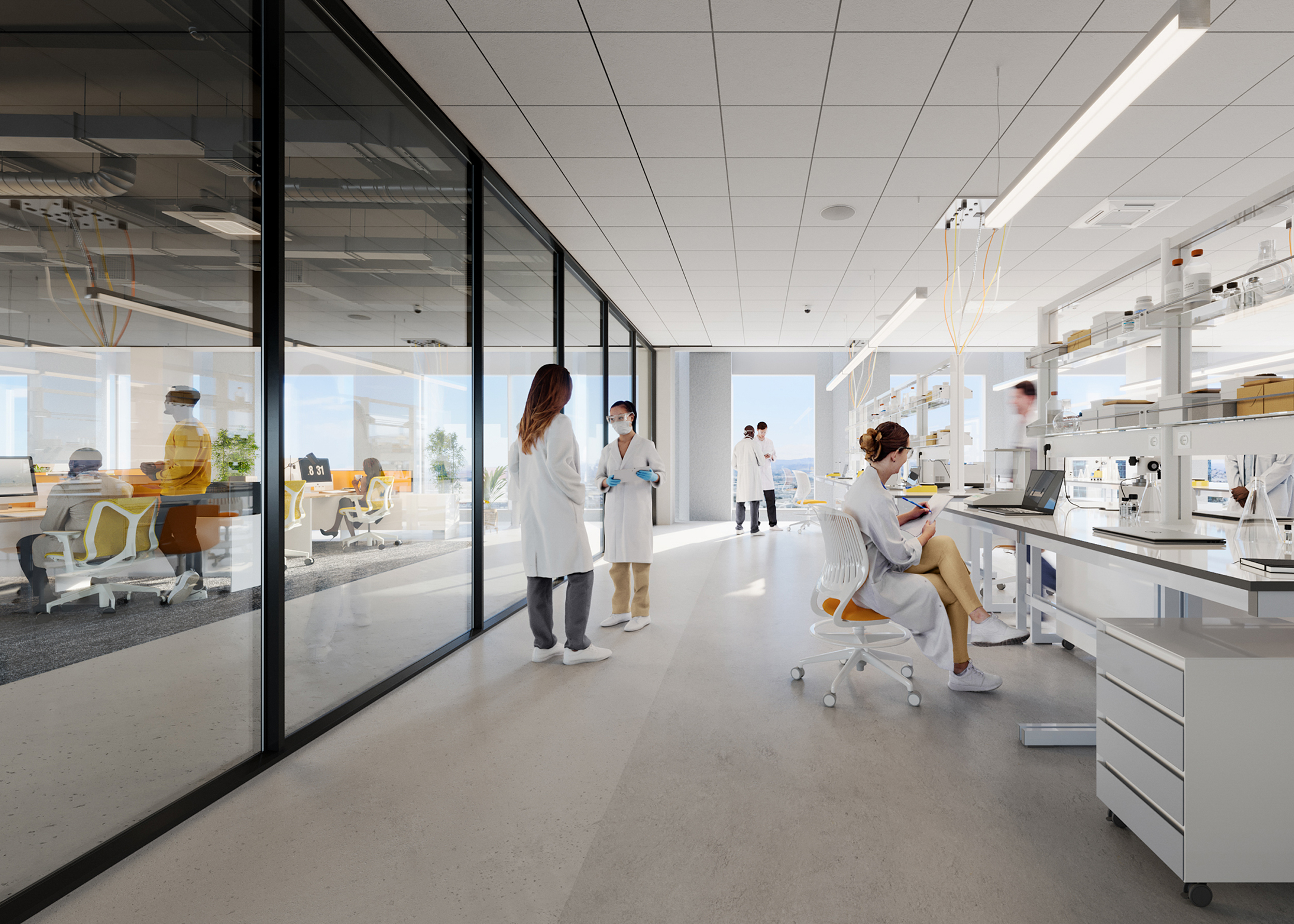
AVIA Labs interior space, rendering by Flad Architecture
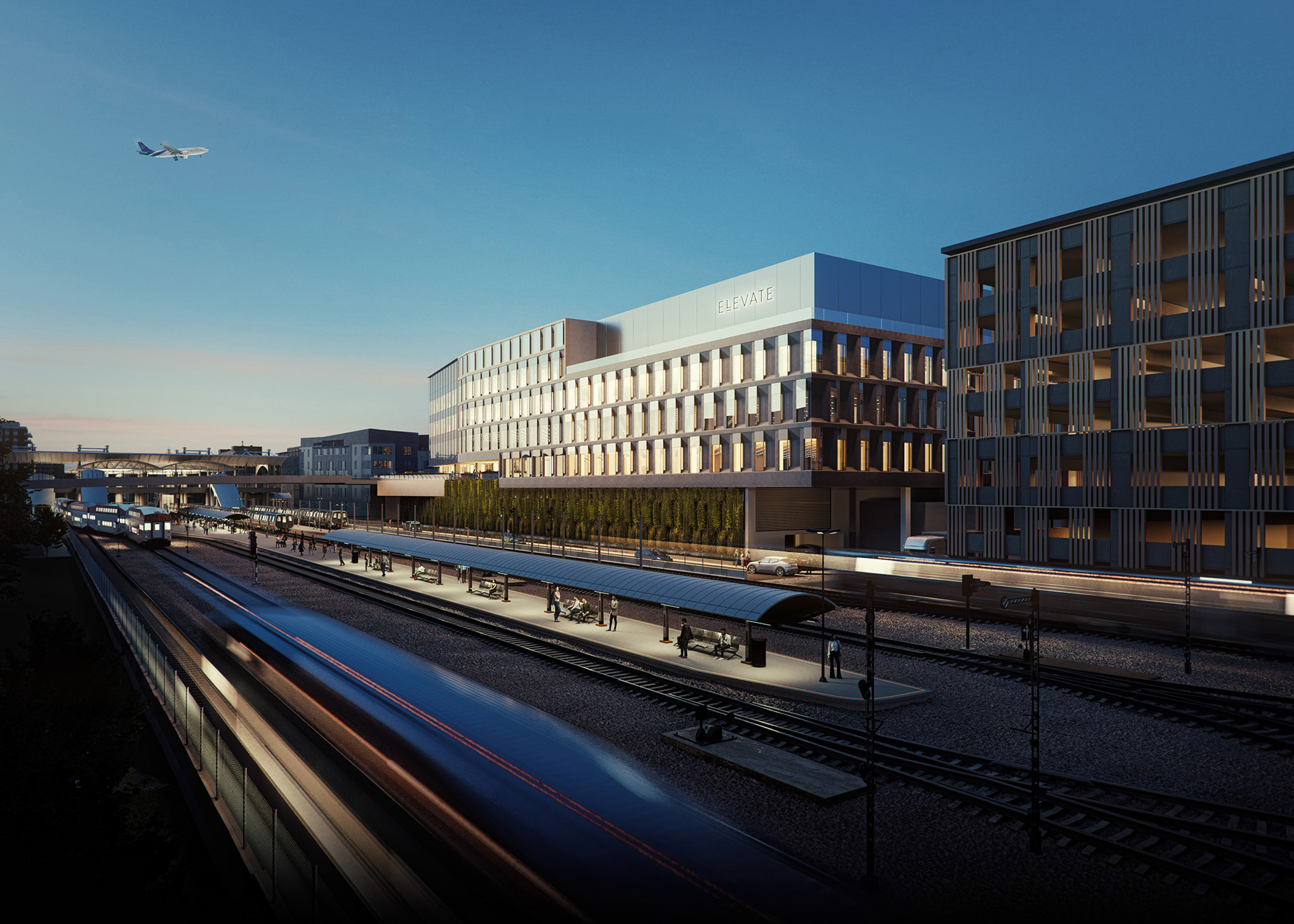
AVIA Labs seen from above the Caltrain Tracks, rendering by Flad Architecture
Flad Architecture is responsible for the design. The dynamic facade shifts from flat curtain wall glass along the northern half to floor-to-ceiling windows between glass fiber-reinforced concrete panels around the southern half. The podium level facade facing the train tracks will be noise-insulated by solid walls decorated with green walls.
SCAPE is the landscape architect. The site includes an enlarged plaza around Harriet Tubman Plaza and viewing decks facing over the adjacent train tracks. The site no longer includes an open-air staircase to the mid-building terrace. Green walls will cover portions of the facade. BKF is consulting as the project’s civil engineer, Malcolm Drilling is working on the foundation, and Level 10 Construction is the general contractor.
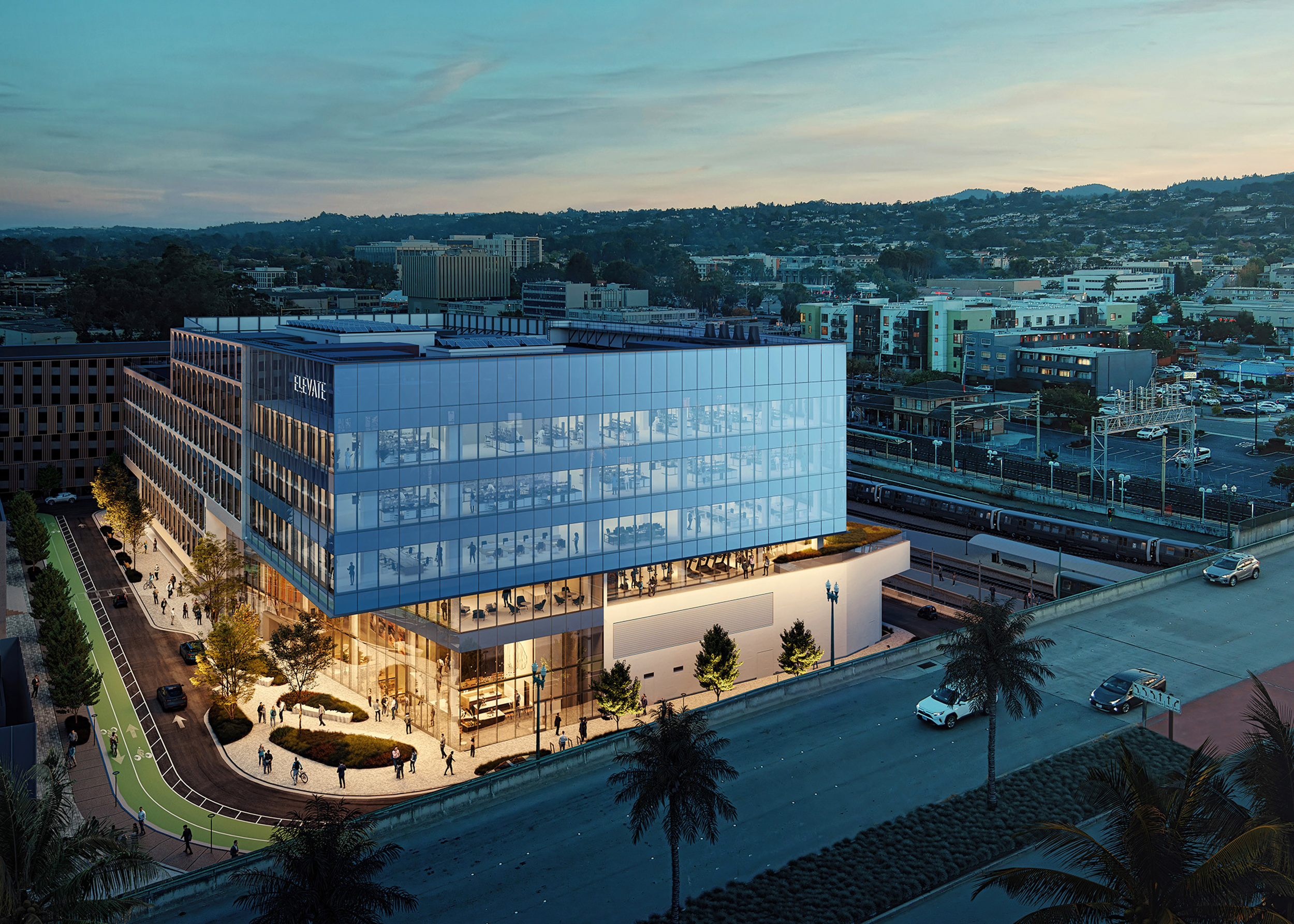
AVIA Labs aerial view, rendering by Flad Architecture
The project site is located across from the future Eikon Campus at 101 Harriet Tubman Road, the Alexandria Real Estate Equities project currently under construction. Both plans will also benefit from their proximity to the Gateway and Millbrae Station project by Republic Urban Properties. The mixed-use plan has housing, a new Marriott hotel, and office space.
Excavation and foundation work is expected to last a few months, down two levels for the basement garage. Completion is expected by the first quarter of 2025.
Subscribe to YIMBY’s daily e-mail
Follow YIMBYgram for real-time photo updates
Like YIMBY on Facebook
Follow YIMBY’s Twitter for the latest in YIMBYnews

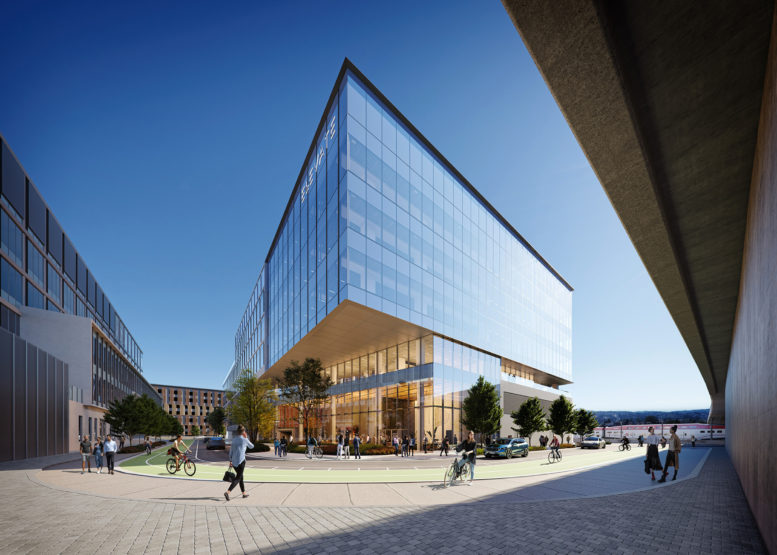




Be the first to comment on "Construction Financing Secured for Avia Labs in Millbrae, San Mateo County"