The California Supreme Court has rejected an appeal for the Terrace of Lafayette apartment project, clearing the path for constructing 315 new homes in Lafayette, Contra Costa County. The development, around twelve years in the making, will reshape an empty 22 acres of land overlooking Highway 24 toward the region’s iconic natural landmark, Mount Diablo. The O’Brien Land Company is responsible for the application.
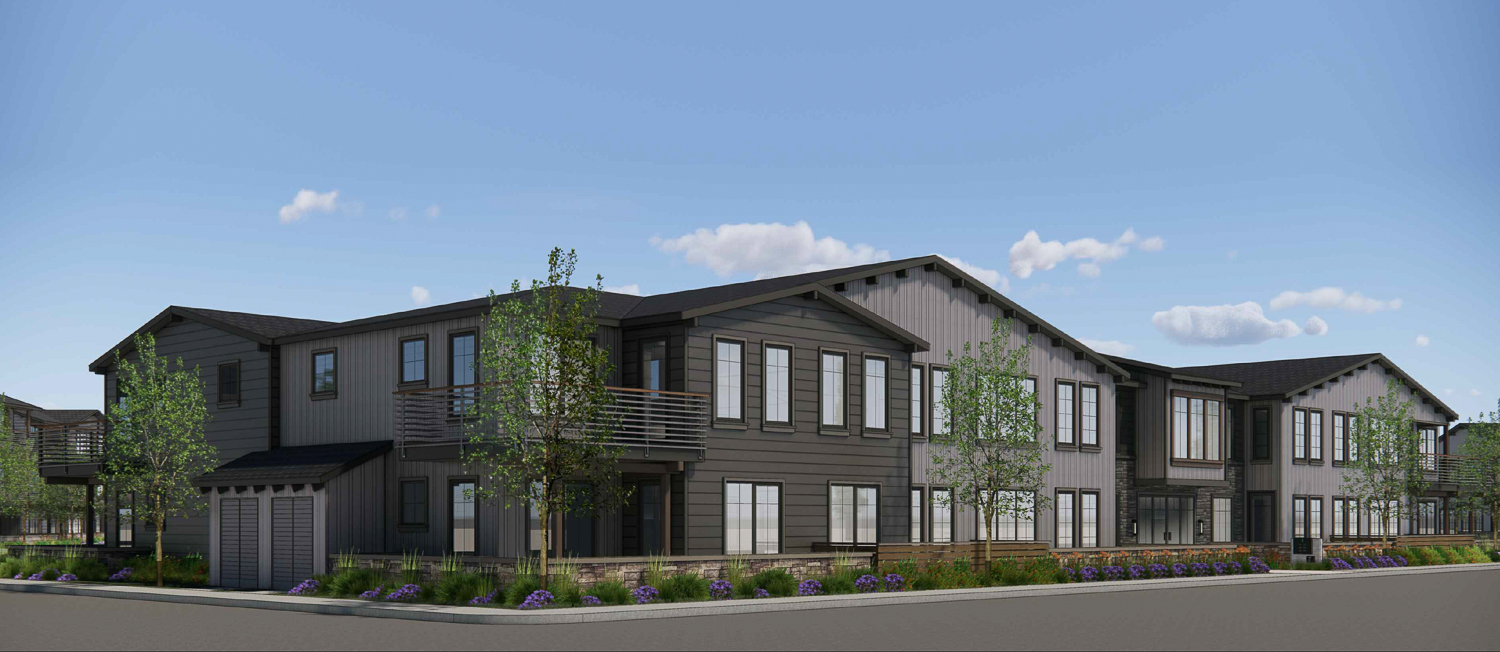
Terrace of Lafayette residential design, rendering by KTGY Architects
The O’Brien Land Company has been pursuing the project since its first application in early 2011. Alternative plans had been considered starting in 2013 for O’Brien to build 44 single-family homes beside a community park and multi-purpose athletic field, playground, and dog park. The project has faced an onslaught of anti-development attention. A lawsuit in 2016 culminated in a 2018 ballot measure and the reversal of approval for the Homes at Dear Hill plan.
The resubmission was approved in 2020 by the City, only to face another lawsuit by Save Lafayette that same year. Earlier this month, the California Supreme Court denied the request by Save Lafayette for further review of the plans, and seemingly settling the dispute. Twelve years and 120 public hearings after O’Brien made the initial proposal for 315 apartments across 14 buildings, the 22-acre property remains empty.
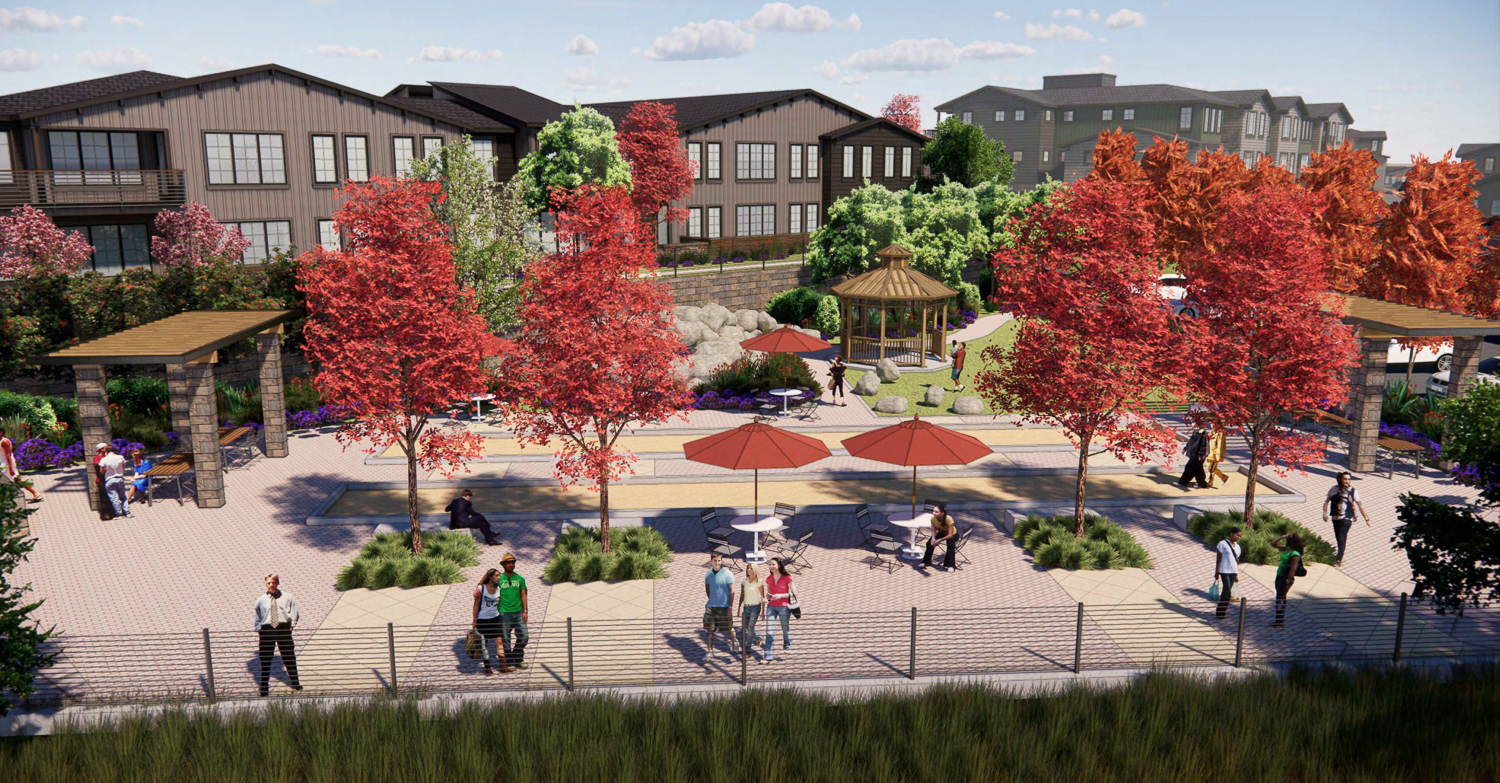
Terrace of Lafayette shared amenity space, rendering by KTGY Architects
In a press release shared with YIMBY by the project developer, developer president Dennis O’Brien expressed that “Despite the fact that the project, located on a former quarry site, is supported by the Sierra Club and Greenbelt Alliance, and provides critically-needed affordable housing, it took 12 years to get to this point after finally getting the project approved and through this and other wasteful litigation… We are elated that we can now move forward.”
Unit sizes will vary, with 140 one-bedrooms, 140 two-bedrooms, and 35 three-bedroom units. The 14 buildings will yield around 332,000 square feet, with 297,420 square feet for housing. Parking will be included for 504 cars and 200 bicycles. Half of the buildings will be two stories high, and half will rise three floors. Of the 315 units, 63 will be deed restricted as affordable housing.
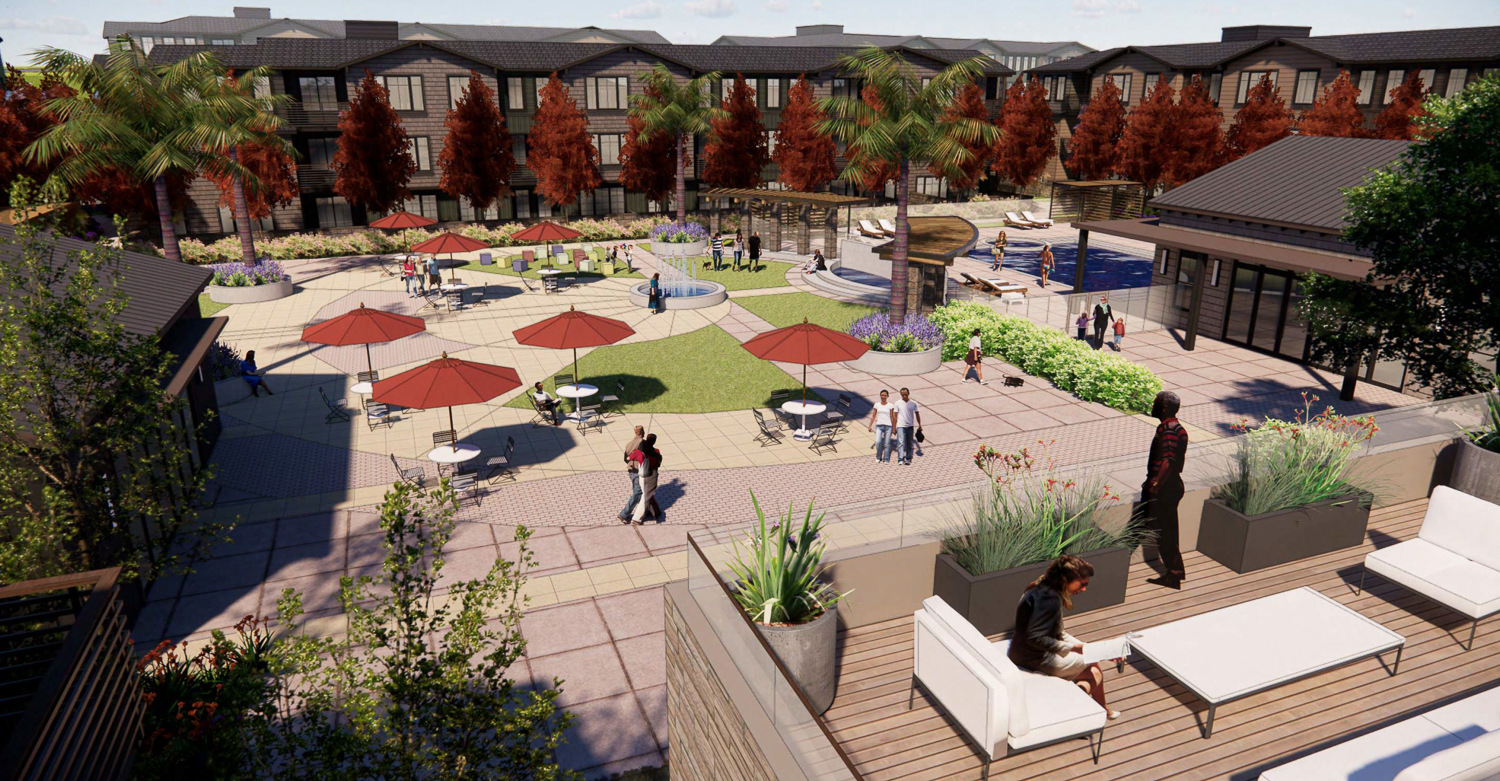
Terrace of Lafayette central green space, rendering by KTGY Architects
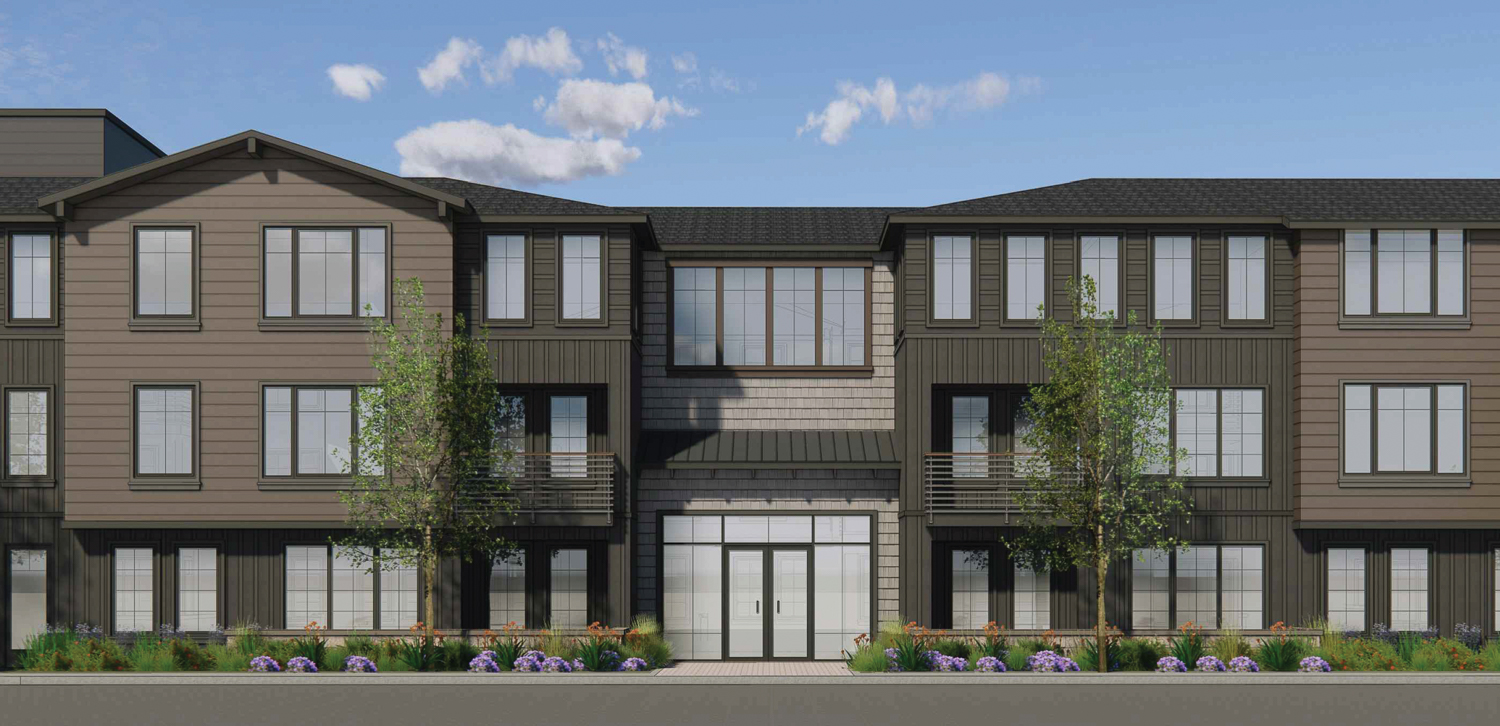
Terrace of Lafayette apartment entry, rendering by KTGY Architects
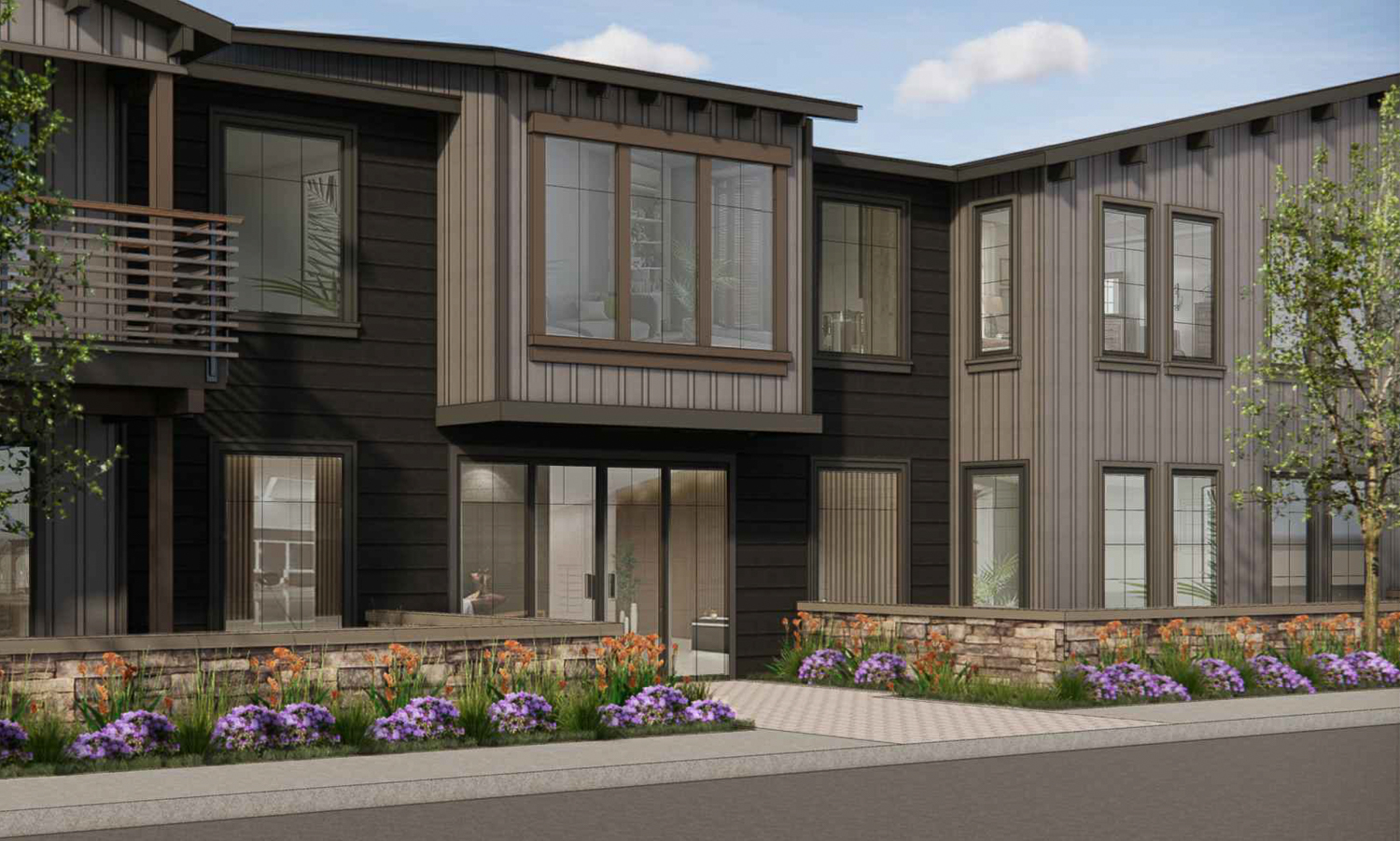
Terrace of Lafayette two-story iteration, rendering by KTGY Architects
KTGY Architects is responsible for the design. The farm-style architecture will express its residential gabled roofing and lap siding. Facade materials will include cementitious board siding, stucco, stone veneer, and composite roofing.
All residents will have access to 10,570 square feet of amenities, including a fitness center, clubhouse, and studio around the central green plaza. The open space, designed by Gates + Associates, includes a pool deck and a densely packed plaza deck. The area includes a yoga lawn, cabana, spa, and central water feature. Trees will line the space, offering natural shading. The northern edge of the campus includes a lawn space with a barbeque pit, bocce ball court, and outdoor lounge. The master plan conforms to the site’s slope, including bio-retention planters. BKF is consulting on the civil engineering.
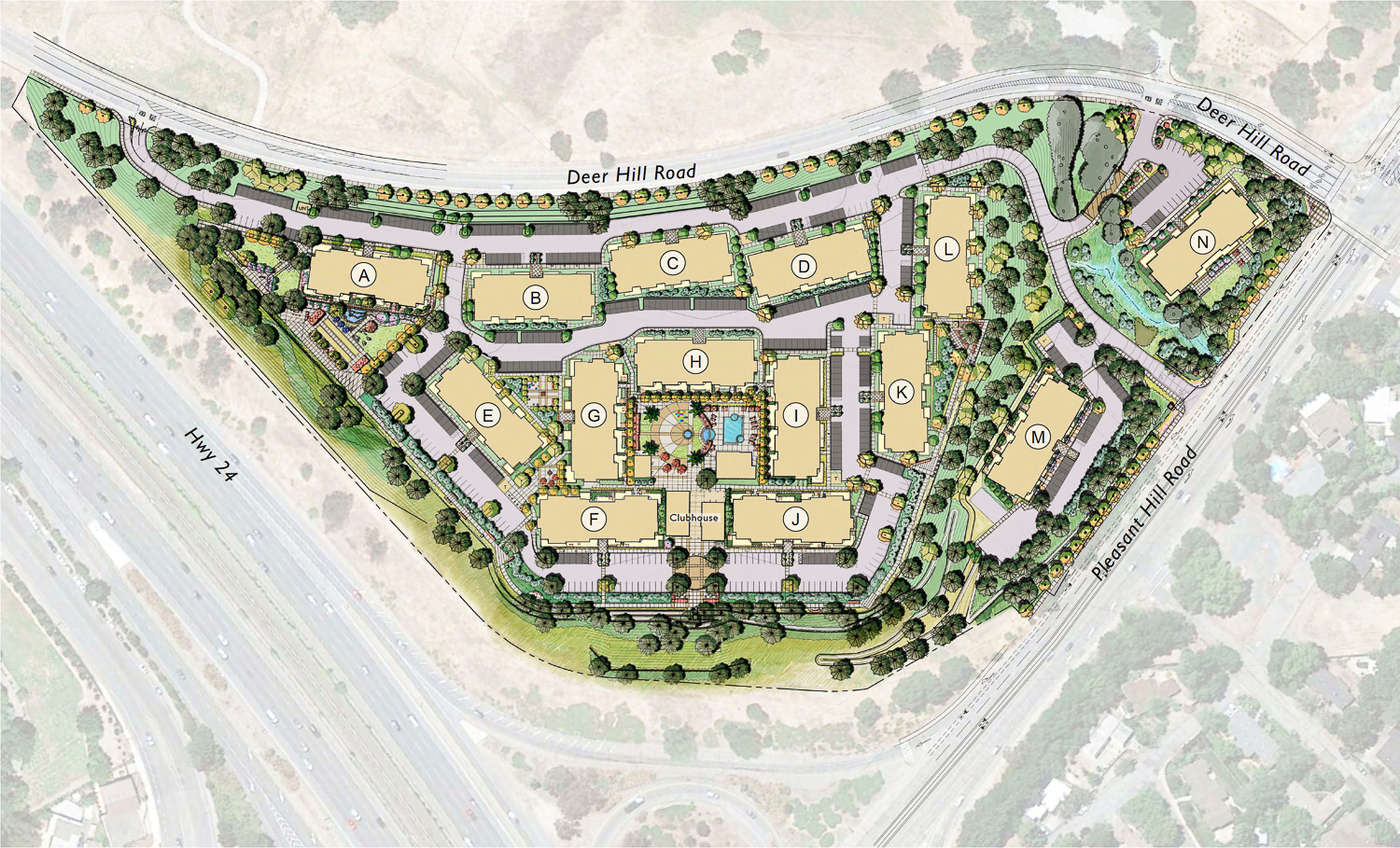
Terrace of Lafayette landscaping map, illustration by KTGY Architects
Bryan Wenter of Miller Starr Regalia, attorney for O’Brien Land Company, added that “the California Supreme Court’s decision not to review this case and not to depublish the Court of Appeal’s opinion represents the final victory in an unbroken string of victories for this important new housing project under the Housing Accountability Act. The Terraces of Lafayette remains the quintessential project demonstrating the power and importance of the HAA, and we are thrilled that our client successfully and fully vindicated its rights after years of meritless delay.”
Subscribe to YIMBY’s daily e-mail
Follow YIMBYgram for real-time photo updates
Like YIMBY on Facebook
Follow YIMBY’s Twitter for the latest in YIMBYnews

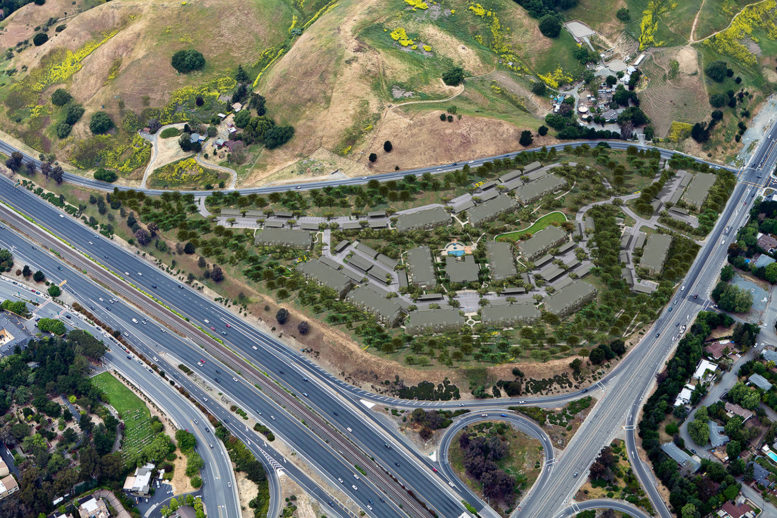
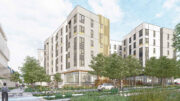
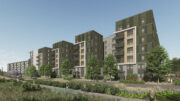
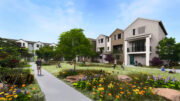
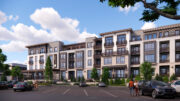
Thanks NIMBYs for adding all those lawyer fees to the final cost.